Bathroom Design Ideas with Shaker Cabinets and Wood Benchtops
Refine by:
Budget
Sort by:Popular Today
101 - 120 of 827 photos
Item 1 of 3
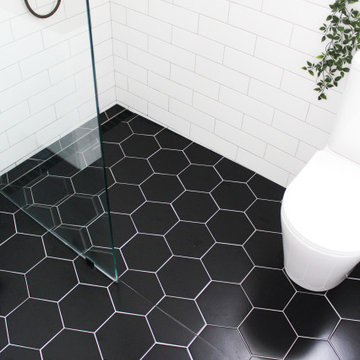
Hexagon Bathroom, Small Bathrooms Perth, Small Bathroom Renovations Perth, Bathroom Renovations Perth WA, Open Shower, Small Ensuite Ideas, Toilet In Shower, Shower and Toilet Area, Small Bathroom Ideas, Subway and Hexagon Tiles, Wood Vanity Benchtop, Rimless Toilet, Black Vanity Basin
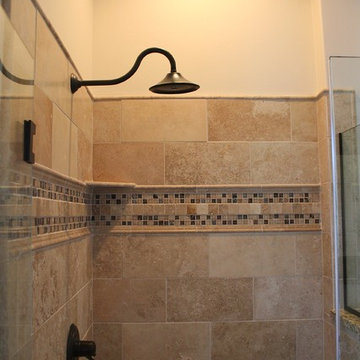
Photo of a mid-sized traditional 3/4 bathroom in Phoenix with shaker cabinets, black cabinets, an alcove shower, a one-piece toilet, beige tile, black tile, brown tile, ceramic tile, white walls, ceramic floors, a vessel sink and wood benchtops.
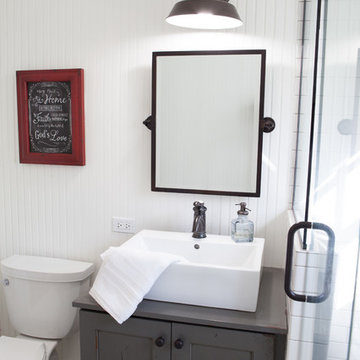
This 1930's Barrington Hills farmhouse was in need of some TLC when it was purchased by this southern family of five who planned to make it their new home. The renovation taken on by Advance Design Studio's designer Scott Christensen and master carpenter Justin Davis included a custom porch, custom built in cabinetry in the living room and children's bedrooms, 2 children's on-suite baths, a guest powder room, a fabulous new master bath with custom closet and makeup area, a new upstairs laundry room, a workout basement, a mud room, new flooring and custom wainscot stairs with planked walls and ceilings throughout the home.
The home's original mechanicals were in dire need of updating, so HVAC, plumbing and electrical were all replaced with newer materials and equipment. A dramatic change to the exterior took place with the addition of a quaint standing seam metal roofed farmhouse porch perfect for sipping lemonade on a lazy hot summer day.
In addition to the changes to the home, a guest house on the property underwent a major transformation as well. Newly outfitted with updated gas and electric, a new stacking washer/dryer space was created along with an updated bath complete with a glass enclosed shower, something the bath did not previously have. A beautiful kitchenette with ample cabinetry space, refrigeration and a sink was transformed as well to provide all the comforts of home for guests visiting at the classic cottage retreat.
The biggest design challenge was to keep in line with the charm the old home possessed, all the while giving the family all the convenience and efficiency of modern functioning amenities. One of the most interesting uses of material was the porcelain "wood-looking" tile used in all the baths and most of the home's common areas. All the efficiency of porcelain tile, with the nostalgic look and feel of worn and weathered hardwood floors. The home’s casual entry has an 8" rustic antique barn wood look porcelain tile in a rich brown to create a warm and welcoming first impression.
Painted distressed cabinetry in muted shades of gray/green was used in the powder room to bring out the rustic feel of the space which was accentuated with wood planked walls and ceilings. Fresh white painted shaker cabinetry was used throughout the rest of the rooms, accentuated by bright chrome fixtures and muted pastel tones to create a calm and relaxing feeling throughout the home.
Custom cabinetry was designed and built by Advance Design specifically for a large 70” TV in the living room, for each of the children’s bedroom’s built in storage, custom closets, and book shelves, and for a mudroom fit with custom niches for each family member by name.
The ample master bath was fitted with double vanity areas in white. A generous shower with a bench features classic white subway tiles and light blue/green glass accents, as well as a large free standing soaking tub nestled under a window with double sconces to dim while relaxing in a luxurious bath. A custom classic white bookcase for plush towels greets you as you enter the sanctuary bath.
Joe Nowak
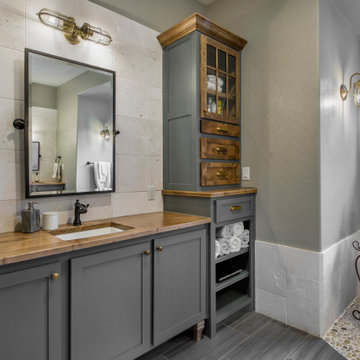
His vanity with leathered marble backsplash.
This is an example of a mid-sized traditional master bathroom in Dallas with grey cabinets, a freestanding tub, a curbless shower, a two-piece toilet, white tile, marble, porcelain floors, an undermount sink, wood benchtops, grey floor, a hinged shower door, brown benchtops, a double vanity, a built-in vanity, decorative wall panelling, shaker cabinets and green walls.
This is an example of a mid-sized traditional master bathroom in Dallas with grey cabinets, a freestanding tub, a curbless shower, a two-piece toilet, white tile, marble, porcelain floors, an undermount sink, wood benchtops, grey floor, a hinged shower door, brown benchtops, a double vanity, a built-in vanity, decorative wall panelling, shaker cabinets and green walls.
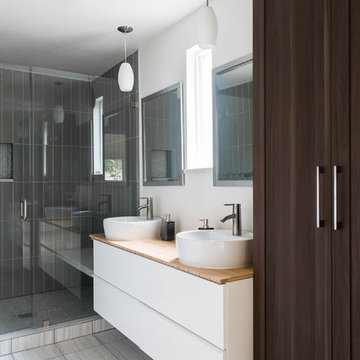
Photo by Reagen Taylor
This is an example of a mid-sized contemporary master wet room bathroom in Austin with shaker cabinets, dark wood cabinets, white tile, ceramic tile, white walls, porcelain floors, a vessel sink and wood benchtops.
This is an example of a mid-sized contemporary master wet room bathroom in Austin with shaker cabinets, dark wood cabinets, white tile, ceramic tile, white walls, porcelain floors, a vessel sink and wood benchtops.
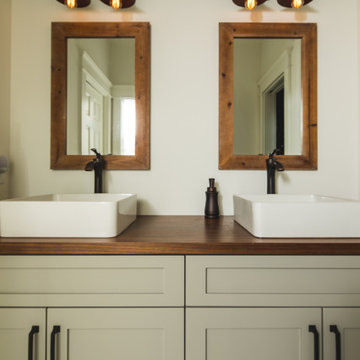
Photo of a transitional bathroom in Atlanta with shaker cabinets, green cabinets and wood benchtops.
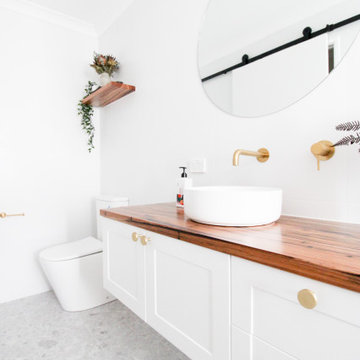
Walk In Shower, Wood Vanity Benchtop, Hampton Style Vanity, Brushed Brass Tapware, Wood Vanity, Terrazzo Bathroom
Inspiration for a large modern master bathroom in Perth with shaker cabinets, white cabinets, an open shower, a one-piece toilet, white tile, glass sheet wall, white walls, porcelain floors, a vessel sink, wood benchtops, grey floor, an open shower, brown benchtops, a single vanity and a floating vanity.
Inspiration for a large modern master bathroom in Perth with shaker cabinets, white cabinets, an open shower, a one-piece toilet, white tile, glass sheet wall, white walls, porcelain floors, a vessel sink, wood benchtops, grey floor, an open shower, brown benchtops, a single vanity and a floating vanity.
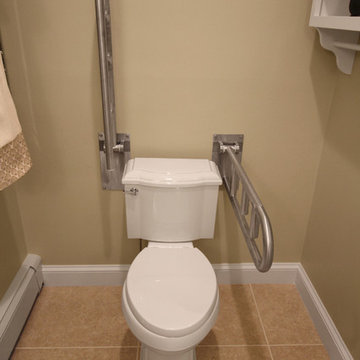
It’s no surprise these Hanover clients reached out to Cathy and Ed of Renovisions for design and build services as they wanted a local professional bath specialist to turn their plain builder-grade bath into a luxurious handicapped accessible master bath.
Renovisions had safety and universal design in mind while creating this customized two-person super shower and well-appointed master bath so their clients could escape to a special place to relax and energize their senses while also helping to conserve time and water as it is used simultaneously by them.
This completely water proofed spacious 4’x8’ walk-in curb-less shower with lineal drain system and larger format porcelain tiles was a must have for our senior client –with larger tiles there are less grout lines, easier to clean and easier to maneuver using a walker to enter and exit the master bath.
Renovisions collaborated with their clients to design a spa-like bath with several amenities and added conveniences with safety considerations. The bench seat that spans the width of the wall was a great addition to the shower. It’s a comfortable place to sit down and stretch out and also to keep warm as electric mesh warming materials were used along with a programmable thermostat to keep these homeowners toasty and cozy!
Careful attention to all of the details in this master suite created a peaceful and elegant environment that, simply put, feels divine. Adding details such as the warming towel rack, mosaic tiled shower niche, shiny polished chrome decorative safety grab bars that also serve as towel racks and a towel rack inside the shower area added a measure of style. A stately framed mirror over the pedestal sink matches the warm white painted finish of the linen storage cabinetry that provides functionality and good looks to this space. Pull-down safety grab bars on either side of the comfort height high-efficiency toilet was essential to keep safety as a top priority.
Water, water everywhere for this well deserving couple – multiple shower heads enhances the bathing experience for our client with mobility issues as 54 soft sprays from each wall jet provide a soothing and cleansing effect – a great choice because they do not require gripping and manipulating handles yet provide a sleek look with easy cleaning. The thermostatic valve maintains desired water temperature and volume controls allows the bather to utilize the adjustable hand-held shower on a slide-bar- an ideal fixture to shower and spray down shower area when done.
A beautiful, frameless clear glass enclosure maintains a clean, open look without taking away from the stunning and richly grained marble-look tiles and decorative elements inside the shower. In addition to its therapeutic value, this shower is truly a design focal point of the master bath with striking tile work, beautiful chrome fixtures including several safety grab bars adding aesthetic value as well as safety benefits.
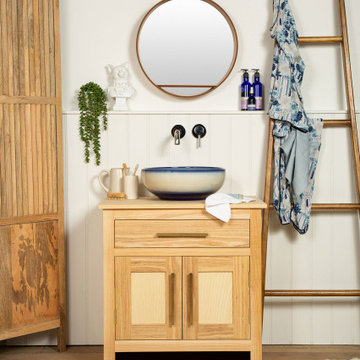
Helga is a stunning and unique handmade countertop wash basin with a dip dyed design of inky blue to warm white ombre both on the outside and inside of the bowl, with a gloss finish.
Helga is placed on our Vanessa Vanity Unit which comes in two colour options and a choice of either wood or white Carrara quartz surface.
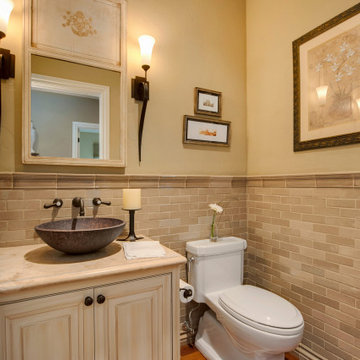
This beautiful Orinda home remodel by our Lafayette studio features a stunning kitchen renovation that seamlessly blends modern design elements with warm, beige-toned finishes. The layout extends to the dining area, making it perfect for entertaining. The project also included updates to the bathroom, bedroom, and hallway areas. With thoughtful attention to detail, this remodel project showcases a harmonious balance of functionality and style throughout the entire home.
---
Project by Douglah Designs. Their Lafayette-based design-build studio serves San Francisco's East Bay areas, including Orinda, Moraga, Walnut Creek, Danville, Alamo Oaks, Diablo, Dublin, Pleasanton, Berkeley, Oakland, and Piedmont.
For more about Douglah Designs, click here: http://douglahdesigns.com/
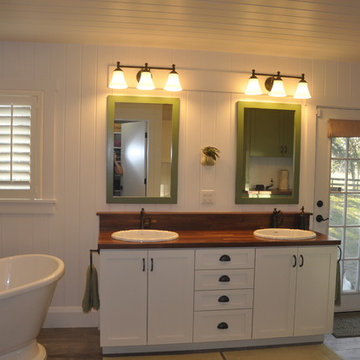
This Master Bathroom renovation included removing outdated fixtures and finishes, relocating the shower and tub, and creating a lighter brighter space. Tongue and Groove 1" x 6" V joint pine planks were applied to the walls and ceilings and painted white.
Schluter tile backer and linear drain were used in the curb-less shower.
Rainhead shower, and bath fixtures in Moen oil rubbed bronze finish.
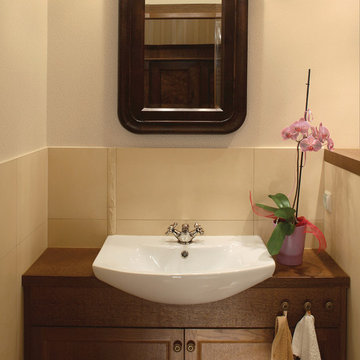
With a casual elegance and a touch of classic styling, the Lawrenceville Collection will enhance and bring warmth to any room setting. Relaxed proportions, antique amber glass, and our new Mocha finish will make for an attractive, yet understated ambiance.
Measurements and Information:
Width 16"
Height 10"
Extension 7"
2 Lights
Accommodates 75 watt medium base light bulbs (not included)
Mocha Finish
Antique Amber Glass
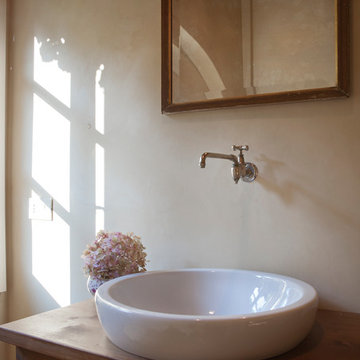
ph. Aurora di Girolamo
Photo of a mid-sized country master bathroom in Milan with shaker cabinets, an alcove shower, brick floors, a vessel sink, wood benchtops, dark wood cabinets and beige walls.
Photo of a mid-sized country master bathroom in Milan with shaker cabinets, an alcove shower, brick floors, a vessel sink, wood benchtops, dark wood cabinets and beige walls.
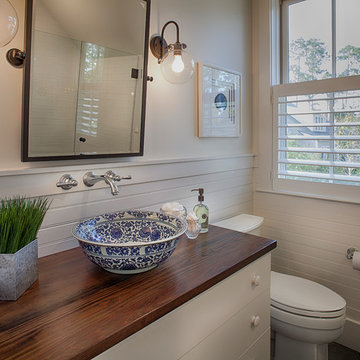
john mc manus
Small country master bathroom in Charleston with shaker cabinets, white cabinets, a two-piece toilet, gray tile, porcelain tile, white walls, porcelain floors, a vessel sink, wood benchtops and brown benchtops.
Small country master bathroom in Charleston with shaker cabinets, white cabinets, a two-piece toilet, gray tile, porcelain tile, white walls, porcelain floors, a vessel sink, wood benchtops and brown benchtops.
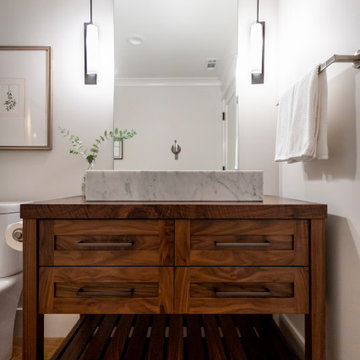
This is an example of a mid-sized traditional powder room in Sacramento with shaker cabinets, brown cabinets, a two-piece toilet, grey walls, medium hardwood floors, a vessel sink, wood benchtops, brown floor, brown benchtops and a freestanding vanity.
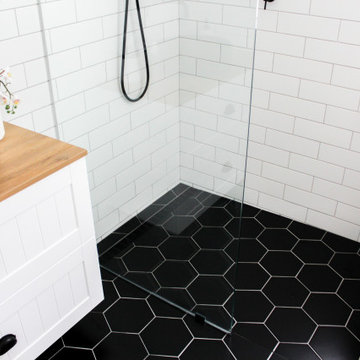
Hexagon Bathroom, Small Bathrooms Perth, Small Bathroom Renovations Perth, Bathroom Renovations Perth WA, Open Shower, Small Ensuite Ideas, Toilet In Shower, Shower and Toilet Area, Small Bathroom Ideas, Subway and Hexagon Tiles, Wood Vanity Benchtop, Rimless Toilet, Black Vanity Basin
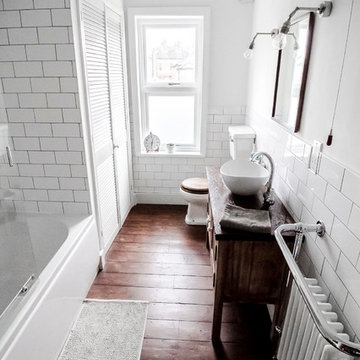
Gilda Cevasco
Mid-sized traditional kids bathroom in London with shaker cabinets, brown cabinets, a drop-in tub, a shower/bathtub combo, a one-piece toilet, white tile, subway tile, white walls, dark hardwood floors, a vessel sink, wood benchtops, brown floor and a sliding shower screen.
Mid-sized traditional kids bathroom in London with shaker cabinets, brown cabinets, a drop-in tub, a shower/bathtub combo, a one-piece toilet, white tile, subway tile, white walls, dark hardwood floors, a vessel sink, wood benchtops, brown floor and a sliding shower screen.
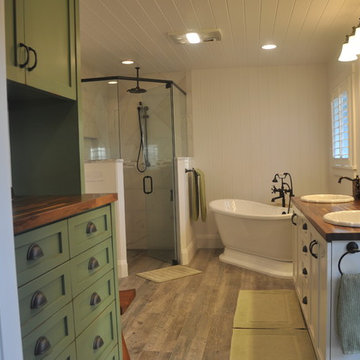
This Master Bathroom renovation included removing outdated fixtures and finishes, relocating the shower and tub, and creating a lighter brighter space. Tongue and Groove 1" x 6" V joint pine planks were applied to the walls and ceilings and painted white.
Schluter tile backer and linear drain were used in the curb-less shower.
Rainhead shower, and bath fixtures in Moen oil rubbed bronze finish.
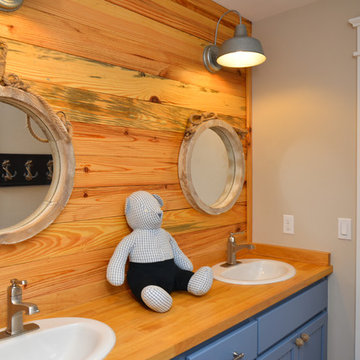
Andrea Cary
Mid-sized country kids bathroom in Atlanta with beige walls, a drop-in sink, shaker cabinets, blue cabinets and wood benchtops.
Mid-sized country kids bathroom in Atlanta with beige walls, a drop-in sink, shaker cabinets, blue cabinets and wood benchtops.
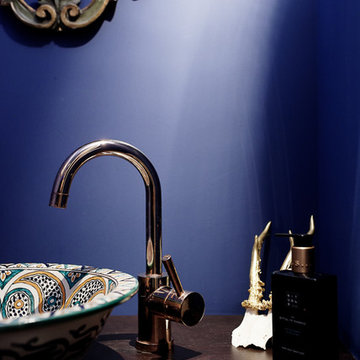
Stephanie Kasel Interiors 2018
Small country powder room in Other with shaker cabinets, brown cabinets, a wall-mount toilet, blue tile, cement tile, blue walls, bamboo floors, a drop-in sink, wood benchtops, brown floor and brown benchtops.
Small country powder room in Other with shaker cabinets, brown cabinets, a wall-mount toilet, blue tile, cement tile, blue walls, bamboo floors, a drop-in sink, wood benchtops, brown floor and brown benchtops.
Bathroom Design Ideas with Shaker Cabinets and Wood Benchtops
6

