All Toilets Bathroom Design Ideas with Shaker Cabinets
Refine by:
Budget
Sort by:Popular Today
141 - 160 of 81,023 photos
Item 1 of 3

Mid-sized beach style master bathroom in Charleston with white cabinets, a corner shower, a two-piece toilet, glass tile, white walls, mosaic tile floors, an integrated sink, white floor, a hinged shower door, white benchtops, a shower seat, a single vanity, a freestanding vanity and shaker cabinets.

This project was not only full of many bathrooms but also many different aesthetics. The goals were fourfold, create a new master suite, update the basement bath, add a new powder bath and my favorite, make them all completely different aesthetics.
Primary Bath-This was originally a small 60SF full bath sandwiched in between closets and walls of built-in cabinetry that blossomed into a 130SF, five-piece primary suite. This room was to be focused on a transitional aesthetic that would be adorned with Calcutta gold marble, gold fixtures and matte black geometric tile arrangements.
Powder Bath-A new addition to the home leans more on the traditional side of the transitional movement using moody blues and greens accented with brass. A fun play was the asymmetry of the 3-light sconce brings the aesthetic more to the modern side of transitional. My favorite element in the space, however, is the green, pink black and white deco tile on the floor whose colors are reflected in the details of the Australian wallpaper.
Hall Bath-Looking to touch on the home's 70's roots, we went for a mid-mod fresh update. Black Calcutta floors, linear-stacked porcelain tile, mixed woods and strong black and white accents. The green tile may be the star but the matte white ribbed tiles in the shower and behind the vanity are the true unsung heroes.

Our Lakewood clients came to Advance Design dreaming of a home spa with fresh, clean, elegant details. The design process was important, as our clients had found polished nickel sconces that set the tone for the design. Our designer moved the toilet to the other side of the existing layout to open up the space and let more light in. Once the layout was set and the 3D illustrations completed, our clients were sold.
The finished product is better than our clients ever imagined. They achieved a five-star master bath feel in the comfort of their own home. The fresh and clean vibe is evident in the master bath vanity, with Sea Salt Maple Cabinets from Medallion. These bright white cabinets are complemented by the Calacatta Quartz countertop with undermount sinks and stainless-steel Kohler faucets.
Hexagon Firenze Carrara Honed tile covers the floor, and shower floor adding stunning texture. A large glass shower is lined by 4 x 12” Firenze Carrara Polished tile that matches the flooring. The stainless-steel shower fixtures from Rohl are truly unique. Gold accents in the mirror and pendant light fixture contrast the bright white colors of the tub and walls. It wouldn’t be surprising to see this bathroom in a five-star hotel.

In this master bath, we installed a Vim Shower System, which allowed us to tile the floor and walls and have our glass surround to go all the way to the floor. This makes going in and out of the shower as effortless as possible. Along with the Barn Door style glass door, very simple yet elegant and goes great with the rustic farmhouse feel.

Herring bone floor to wall tile bring the clean and elegant lines to life in this dual shower with soaking tub.
Design ideas for a mid-sized contemporary master bathroom in Los Angeles with shaker cabinets, white cabinets, a freestanding tub, a double shower, a two-piece toilet, gray tile, ceramic tile, white walls, ceramic floors, an undermount sink, engineered quartz benchtops, grey floor, an open shower, white benchtops, a niche, a double vanity and a built-in vanity.
Design ideas for a mid-sized contemporary master bathroom in Los Angeles with shaker cabinets, white cabinets, a freestanding tub, a double shower, a two-piece toilet, gray tile, ceramic tile, white walls, ceramic floors, an undermount sink, engineered quartz benchtops, grey floor, an open shower, white benchtops, a niche, a double vanity and a built-in vanity.

A curbless steam shower opens to a cedar lined sauna in this lower level dream bathroom.
Photo of a mid-sized transitional bathroom in Cincinnati with shaker cabinets, white cabinets, a curbless shower, a two-piece toilet, white tile, ceramic tile, ceramic floors, with a sauna, an undermount sink, marble benchtops, brown floor, a hinged shower door, brown benchtops, a single vanity and a built-in vanity.
Photo of a mid-sized transitional bathroom in Cincinnati with shaker cabinets, white cabinets, a curbless shower, a two-piece toilet, white tile, ceramic tile, ceramic floors, with a sauna, an undermount sink, marble benchtops, brown floor, a hinged shower door, brown benchtops, a single vanity and a built-in vanity.

Photo of a transitional bathroom in Other with shaker cabinets, light wood cabinets, an alcove tub, a double shower, a one-piece toilet, white tile, marble, multi-coloured walls, marble floors, an undermount sink, engineered quartz benchtops, white floor, a shower curtain, white benchtops, a single vanity, a built-in vanity and wallpaper.

GC: Ekren Construction
Photo Credit: Tiffany Ringwald
Art: Windy O'Connor
This is an example of a large transitional master bathroom in Charlotte with shaker cabinets, light wood cabinets, a curbless shower, a two-piece toilet, white tile, marble, beige walls, marble floors, an undermount sink, quartzite benchtops, grey floor, an open shower, grey benchtops, an enclosed toilet, a single vanity, vaulted and a built-in vanity.
This is an example of a large transitional master bathroom in Charlotte with shaker cabinets, light wood cabinets, a curbless shower, a two-piece toilet, white tile, marble, beige walls, marble floors, an undermount sink, quartzite benchtops, grey floor, an open shower, grey benchtops, an enclosed toilet, a single vanity, vaulted and a built-in vanity.

Inspiration for a mid-sized country master bathroom in Phoenix with shaker cabinets, grey cabinets, a freestanding tub, a corner shower, a two-piece toilet, black and white tile, porcelain tile, grey walls, porcelain floors, an undermount sink, engineered quartz benchtops, multi-coloured floor, a hinged shower door, white benchtops, a niche, a double vanity, a built-in vanity and vaulted.

Photo of a mid-sized country master bathroom in Other with shaker cabinets, white cabinets, a double shower, a two-piece toilet, white tile, marble, grey walls, marble floors, an undermount sink, engineered quartz benchtops, white floor, a hinged shower door, white benchtops, a double vanity and a freestanding vanity.

This is an example of a mid-sized arts and crafts master bathroom in Los Angeles with shaker cabinets, white cabinets, an alcove tub, a shower/bathtub combo, a one-piece toilet, gray tile, ceramic tile, marble floors, an undermount sink, engineered quartz benchtops, white floor, grey benchtops, a single vanity, a built-in vanity and decorative wall panelling.

Design ideas for a large modern master bathroom in Orange County with shaker cabinets, beige cabinets, a freestanding tub, a corner shower, a one-piece toilet, white tile, cement tile, white walls, cement tiles, an undermount sink, engineered quartz benchtops, grey floor, a hinged shower door, white benchtops, a double vanity and a built-in vanity.
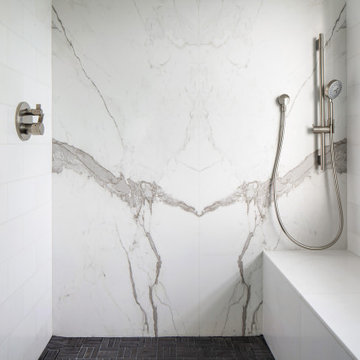
Creation of a new master bathroom, kids’ bathroom, toilet room and a WIC from a mid. size bathroom was a challenge but the results were amazing.
The master bathroom has a huge 5.5'x6' shower with his/hers shower heads.
The main wall of the shower is made from 2 book matched porcelain slabs, the rest of the walls are made from Thasos marble tile and the floors are slate stone.
The vanity is a double sink custom made with distress wood stain finish and its almost 10' long.
The vanity countertop and backsplash are made from the same porcelain slab that was used on the shower wall.
The two pocket doors on the opposite wall from the vanity hide the WIC and the water closet where a $6k toilet/bidet unit is warmed up and ready for her owner at any given moment.
Notice also the huge 100" mirror with built-in LED light, it is a great tool to make the relatively narrow bathroom to look twice its size.
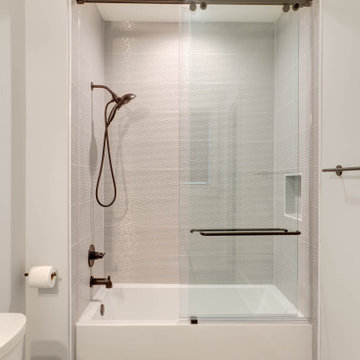
Photo of a mid-sized country kids bathroom in Atlanta with shaker cabinets, grey cabinets, an alcove tub, a shower/bathtub combo, a two-piece toilet, gray tile, ceramic tile, grey walls, porcelain floors, an undermount sink, engineered quartz benchtops, grey floor, a sliding shower screen, white benchtops, a niche, a single vanity and a built-in vanity.
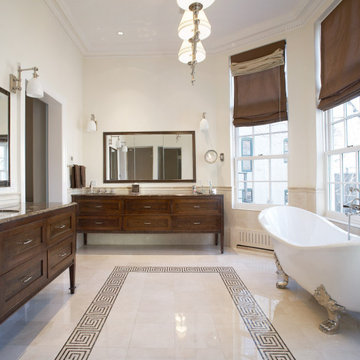
A project along the famous Waverly Place street in historical Greenwich Village overlooking Washington Square Park; this townhouse is 8,500 sq. ft. an experimental project and fully restored space. The client requested to take them out of their comfort zone, aiming to challenge themselves in this new space. The goal was to create a space that enhances the historic structure and make it transitional. The rooms contained vintage pieces and were juxtaposed using textural elements like throws and rugs. Design made to last throughout the ages, an ode to a landmark.
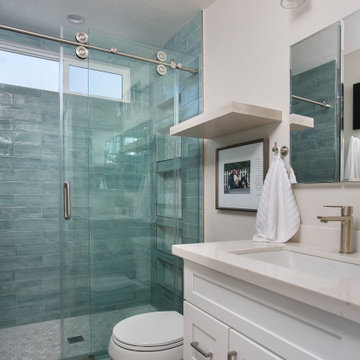
Design ideas for a small transitional 3/4 bathroom in Orange County with shaker cabinets, white cabinets, a drop-in tub, a shower/bathtub combo, a one-piece toilet, gray tile, subway tile, white walls, laminate floors, an undermount sink, engineered quartz benchtops, brown floor, a sliding shower screen, green benchtops, a single vanity and a built-in vanity.
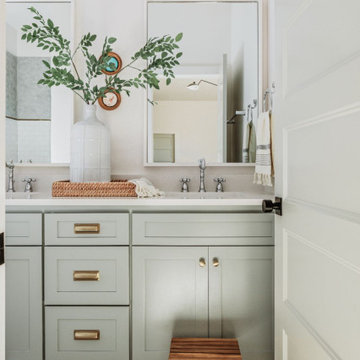
Inspiration for a mid-sized transitional kids bathroom in Oklahoma City with shaker cabinets, grey cabinets, an alcove shower, a one-piece toilet, white tile, porcelain tile, white walls, porcelain floors, a wall-mount sink, engineered quartz benchtops, grey floor, a hinged shower door, white benchtops, a shower seat, a double vanity and a built-in vanity.
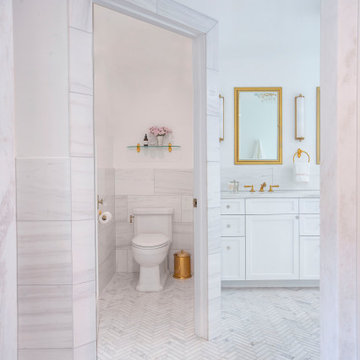
Double sink vanity adjacent to shower/tub combination, with heated marble herringbone floors, window, and skylight.
Unlacquered brass hardware and plumbing fixtures.
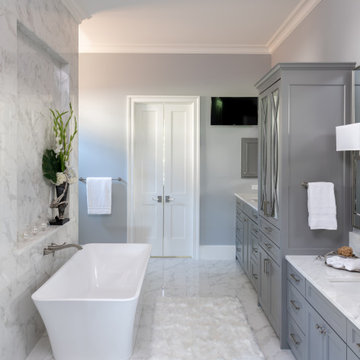
These expansive vanities accommodate the height differences between the husband and wife. The linen tower creates a smooth transition from his vanity at 43" high and hers is 34".
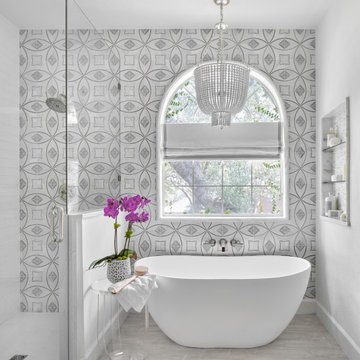
This spa like master bath was transformed into an eye catching oasis featuring a marble patterned accent wall, freestanding tub and spacious corner shower. His and hers vanities face one another, while the toilet is tucked away in a separate water closet. The beaded chandelier over the tub serves as a beautiful focal point and accents the curved picture window that floods the bath with natural light.
All Toilets Bathroom Design Ideas with Shaker Cabinets
8