All Toilets Bathroom Design Ideas with Shaker Cabinets
Refine by:
Budget
Sort by:Popular Today
121 - 140 of 81,023 photos
Item 1 of 3
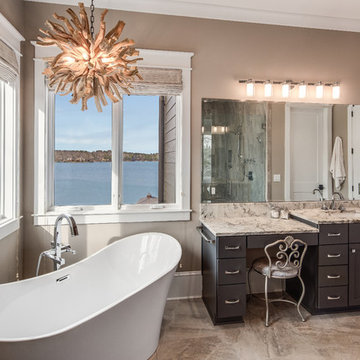
This house features an open concept floor plan, with expansive windows that truly capture the 180-degree lake views. The classic design elements, such as white cabinets, neutral paint colors, and natural wood tones, help make this house feel bright and welcoming year round.
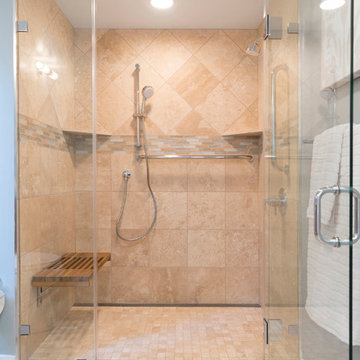
Photo of a small arts and crafts master bathroom in San Francisco with shaker cabinets, medium wood cabinets, a curbless shower, a two-piece toilet, blue tile, travertine, blue walls, travertine floors, an undermount sink, quartzite benchtops, beige floor, a hinged shower door and beige benchtops.
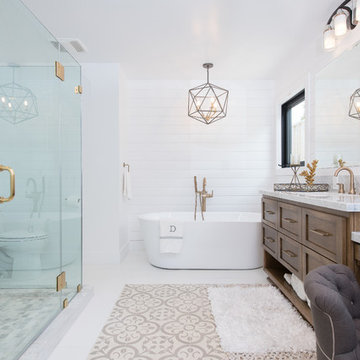
This master bathroom is absolutely jaw dropping! Starting with the all glass-enclosed marble shower, freestanding bath tub, shiplap walls, cement tile floor, Hinkley lighting and finishing with marble topped stained vanities, this bathroom offers a spa type experience which is beyond special!
Photo Credit: Leigh Ann Rowe
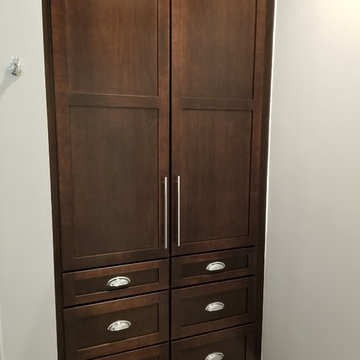
Mid-sized traditional master bathroom in Baltimore with shaker cabinets, brown cabinets, an alcove shower, a two-piece toilet, white tile, porcelain tile, blue walls, porcelain floors, an undermount sink, engineered quartz benchtops, brown floor, a hinged shower door and white benchtops.
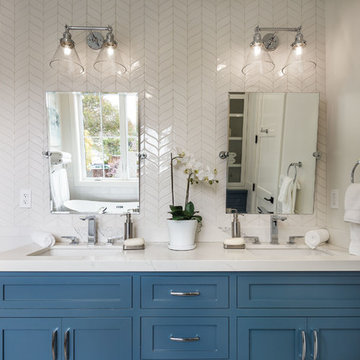
2019--Brand new construction of a 2,500 square foot house with 4 bedrooms and 3-1/2 baths located in Menlo Park, Ca. This home was designed by Arch Studio, Inc., David Eichler Photography
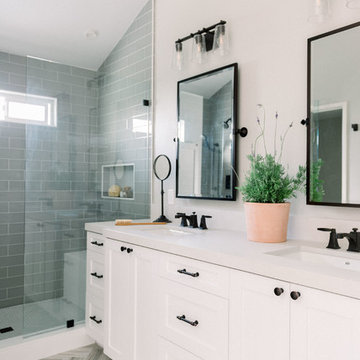
Photo Credit: Pura Soul Photography
Mid-sized country master bathroom in San Diego with shaker cabinets, white cabinets, an alcove shower, a one-piece toilet, gray tile, glass tile, grey walls, porcelain floors, an undermount sink, engineered quartz benchtops, beige floor, a hinged shower door and white benchtops.
Mid-sized country master bathroom in San Diego with shaker cabinets, white cabinets, an alcove shower, a one-piece toilet, gray tile, glass tile, grey walls, porcelain floors, an undermount sink, engineered quartz benchtops, beige floor, a hinged shower door and white benchtops.
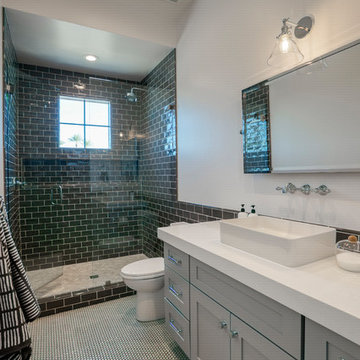
Design ideas for a mid-sized transitional 3/4 bathroom in Phoenix with shaker cabinets, grey cabinets, an alcove shower, gray tile, white walls, a vessel sink, white floor, a hinged shower door, white benchtops, a one-piece toilet, subway tile and engineered quartz benchtops.
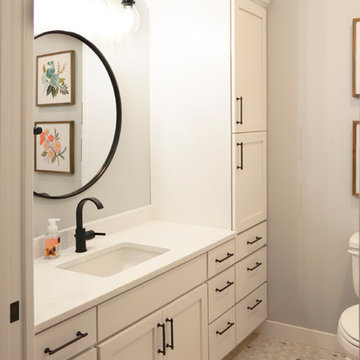
Photo of a large country 3/4 bathroom in Other with shaker cabinets, white cabinets, an alcove shower, gray tile, porcelain tile, grey walls, an undermount sink, engineered quartz benchtops, white benchtops, a two-piece toilet, mosaic tile floors, multi-coloured floor and a shower curtain.
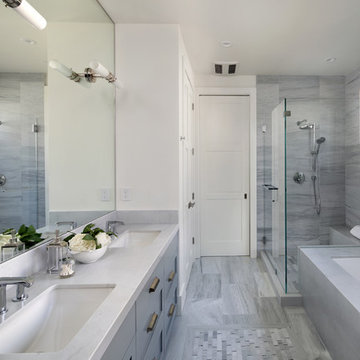
Inspiration for a large country master bathroom in San Francisco with shaker cabinets, grey cabinets, an undermount tub, gray tile, white walls, an undermount sink, grey floor, white benchtops, a corner shower, a two-piece toilet, porcelain floors, laminate benchtops and a hinged shower door.
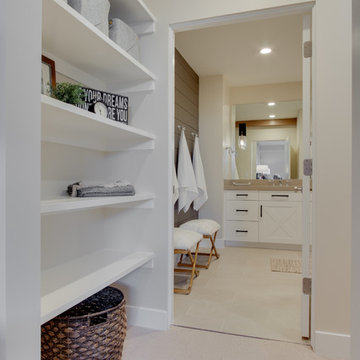
Interior Designer: Simons Design Studio
Builder: Magleby Construction
Photography: Allison Niccum
Inspiration for a country 3/4 bathroom in Salt Lake City with shaker cabinets, white cabinets, a shower/bathtub combo, a one-piece toilet, multi-coloured tile, white walls, ceramic floors, an undermount sink, an open shower, beige benchtops and beige floor.
Inspiration for a country 3/4 bathroom in Salt Lake City with shaker cabinets, white cabinets, a shower/bathtub combo, a one-piece toilet, multi-coloured tile, white walls, ceramic floors, an undermount sink, an open shower, beige benchtops and beige floor.
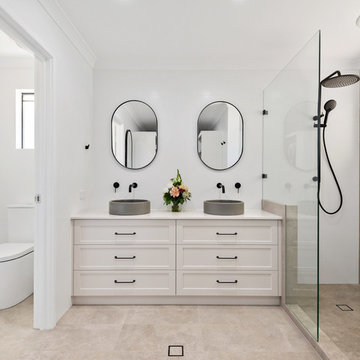
Transitional master bathroom in Perth with shaker cabinets, white cabinets, an alcove shower, a two-piece toilet, beige tile, white walls, a vessel sink, beige floor, an open shower and white benchtops.
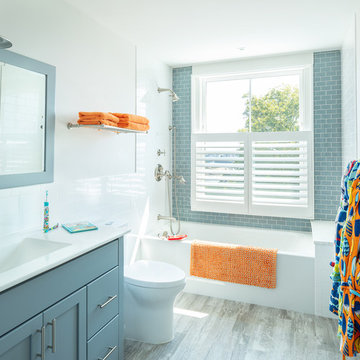
Operable shutters on the tub window open to reveal a view of the coastline. The boys' bathroom has gray/blue and white subway tile on the walls and easy to maintain porcelain wood look tile on the floor.
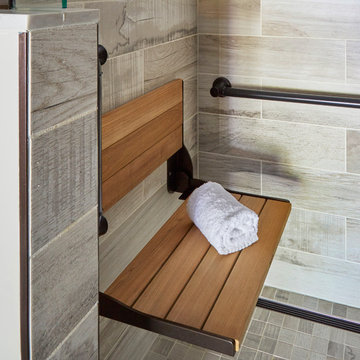
This project was completed for clients who wanted a comfortable, accessible 1ST floor bathroom for their grown daughter to use during visits to their home as well as a nicely-appointed space for any guest. Their daughter has some accessibility challenges so the bathroom was also designed with that in mind.
The original space worked fairly well in some ways, but we were able to tweak a few features to make the space even easier to maneuver through. We started by making the entry to the shower flush so that there is no curb to step over. In addition, although there was an existing oversized seat in the shower, it was way too deep and not comfortable to sit on and just wasted space. We made the shower a little smaller and then provided a fold down teak seat that is slip resistant, warm and comfortable to sit on and can flip down only when needed. Thus we were able to create some additional storage by way of open shelving to the left of the shower area. The open shelving matches the wood vanity and allows a spot for the homeowners to display heirlooms as well as practical storage for things like towels and other bath necessities.
We carefully measured all the existing heights and locations of countertops, toilet seat, and grab bars to make sure that we did not undo the things that were already working well. We added some additional hidden grab bars or “grabcessories” at the toilet paper holder and shower shelf for an extra layer of assurance. Large format, slip-resistant floor tile was added eliminating as many grout lines as possible making the surface less prone to tripping. We used a wood look tile as an accent on the walls, and open storage in the vanity allowing for easy access for clean towels. Bronze fixtures and frameless glass shower doors add an elegant yet homey feel that was important for the homeowner. A pivot mirror allows adjustability for different users.
If you are interested in designing a bathroom featuring “Living In Place” or accessibility features, give us a call to find out more. Susan Klimala, CKBD, is a Certified Aging In Place Specialist (CAPS) and particularly enjoys helping her clients with unique needs in the context of beautifully designed spaces.
Designed by: Susan Klimala, CKD, CBD
Photography by: Michael Alan Kaskel
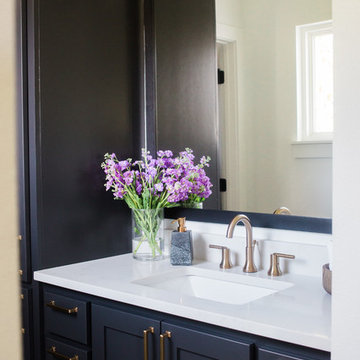
This is an example of a mid-sized country 3/4 bathroom in Austin with shaker cabinets, black cabinets, a shower/bathtub combo, a two-piece toilet, white tile, porcelain tile, white walls, porcelain floors, an undermount sink, engineered quartz benchtops, black floor, a shower curtain and white benchtops.
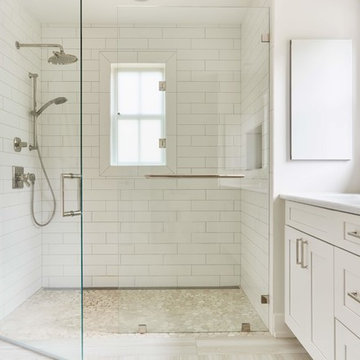
Large country master bathroom in Richmond with shaker cabinets, white cabinets, an alcove shower, a two-piece toilet, white tile, mosaic tile, white walls, light hardwood floors, an undermount sink, quartzite benchtops, beige floor, a hinged shower door and white benchtops.
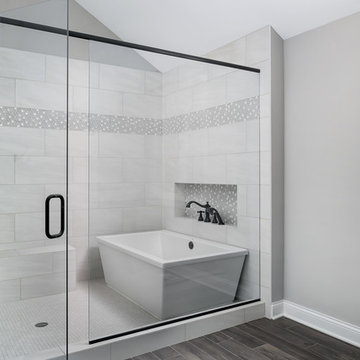
DJK Custom Homes, Inc.
This is an example of a large country master wet room bathroom in Chicago with shaker cabinets, distressed cabinets, a freestanding tub, a two-piece toilet, white tile, ceramic tile, grey walls, ceramic floors, an undermount sink, engineered quartz benchtops, black floor, a hinged shower door and white benchtops.
This is an example of a large country master wet room bathroom in Chicago with shaker cabinets, distressed cabinets, a freestanding tub, a two-piece toilet, white tile, ceramic tile, grey walls, ceramic floors, an undermount sink, engineered quartz benchtops, black floor, a hinged shower door and white benchtops.
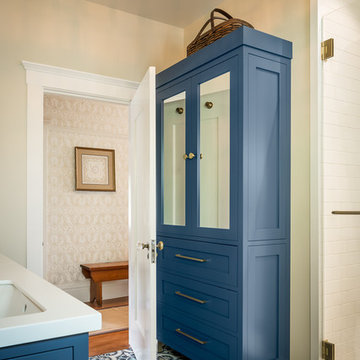
This is an example of a mid-sized traditional kids bathroom in San Francisco with shaker cabinets, blue cabinets, a double shower, a two-piece toilet, white tile, ceramic tile, white walls, cement tiles, an undermount sink, solid surface benchtops, blue floor, a hinged shower door and white benchtops.
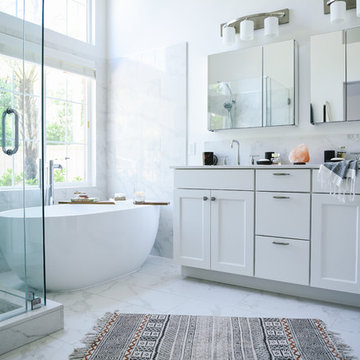
My client decided to sell his house. Fantastic location, best schools in the area, minutes away from the ocean... All that was missing were signs of life and updated finishes. We instantly agreed on whites & greys; a free standing tub, double vanity, and long-lasting / easy-maintenance tile. We now have a clean white space that can be molded into anyone's perfect bath. White canvas gives opportunity to add color and drama. I call this "Baltic White" because sky reflections and tint in the shower glass cast just enough blue to remind me of snowy winters in Scandinavia. To demonstrate character, I staged with black accessories, a tribal rug and added warmth via walnut tub shelf. Candles and salt rock ground the airy feel and leave us with a balanced space that is as welcoming as it is elegant.
Photos - Hale Production Studios
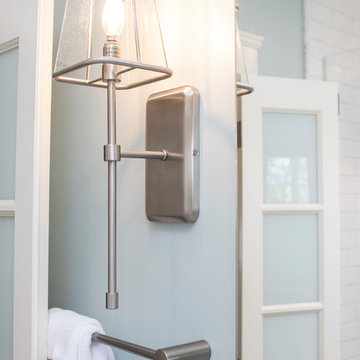
Design ideas for a mid-sized transitional master bathroom in Providence with shaker cabinets, white cabinets, a drop-in tub, a corner shower, a one-piece toilet, white tile, porcelain tile, blue walls, mosaic tile floors, a console sink, multi-coloured floor, a hinged shower door and white benchtops.
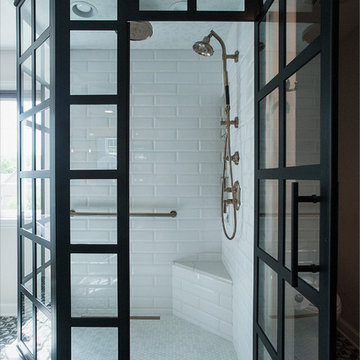
Photo of a mid-sized industrial master bathroom in Chicago with shaker cabinets, medium wood cabinets, a freestanding tub, a corner shower, a two-piece toilet, yellow tile, subway tile, grey walls, cement tiles, an undermount sink, engineered quartz benchtops, grey floor, a hinged shower door and white benchtops.
All Toilets Bathroom Design Ideas with Shaker Cabinets
7