All Cabinet Styles Bathroom Design Ideas with Shaker Cabinets
Refine by:
Budget
Sort by:Popular Today
161 - 180 of 136,453 photos
Item 1 of 3
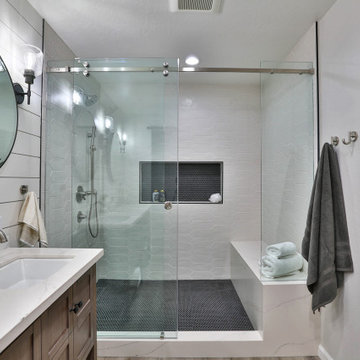
We created a beautiful view into their new large and relaxing shower. The contrast between the black and white gave the room contrast. We added texture throughout the room with the shiplap, penny rounds on the shower floor, and the picket geometric tile.
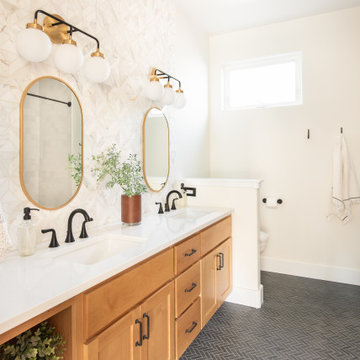
A mid-century modern bathroom remodel fits right in with this contemporary home. Bright white walls contrast beautifully with the dark fixtures, geometric backsplash, and mosaic tiled floor.
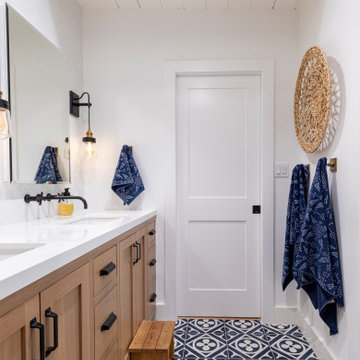
Design ideas for a beach style bathroom in Los Angeles with shaker cabinets, medium wood cabinets, white walls, an undermount sink, multi-coloured floor, white benchtops, a double vanity and a built-in vanity.

Back to back bathroom vanities make quite a unique statement in this main bathroom. Add a luxury soaker tub, walk-in shower and white shiplap walls, and you have a retreat spa like no where else in the house!
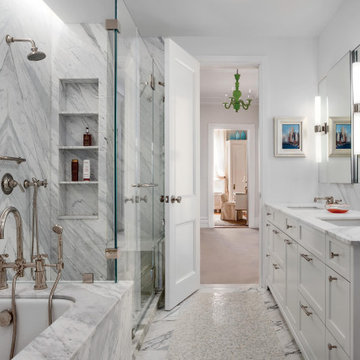
Design ideas for a transitional bathroom in New York with shaker cabinets, white cabinets, an undermount tub, a corner shower, white walls, an undermount sink, white floor, a hinged shower door, white benchtops, a single vanity and a built-in vanity.

© Lassiter Photography | ReVisionCharlotte.com
Design ideas for a mid-sized country master bathroom in Charlotte with shaker cabinets, white cabinets, a double shower, a two-piece toilet, white tile, subway tile, white walls, mosaic tile floors, an undermount sink, engineered quartz benchtops, white floor, a hinged shower door, white benchtops, a niche, a double vanity, a freestanding vanity and planked wall panelling.
Design ideas for a mid-sized country master bathroom in Charlotte with shaker cabinets, white cabinets, a double shower, a two-piece toilet, white tile, subway tile, white walls, mosaic tile floors, an undermount sink, engineered quartz benchtops, white floor, a hinged shower door, white benchtops, a niche, a double vanity, a freestanding vanity and planked wall panelling.

Light and Airy! Fresh and Modern Architecture by Arch Studio, Inc. 2021
Design ideas for a mid-sized transitional kids bathroom in San Francisco with shaker cabinets, grey cabinets, an alcove shower, a one-piece toilet, white tile, marble, white walls, marble floors, an undermount sink, engineered quartz benchtops, white floor, a hinged shower door, white benchtops, a niche, a single vanity and a built-in vanity.
Design ideas for a mid-sized transitional kids bathroom in San Francisco with shaker cabinets, grey cabinets, an alcove shower, a one-piece toilet, white tile, marble, white walls, marble floors, an undermount sink, engineered quartz benchtops, white floor, a hinged shower door, white benchtops, a niche, a single vanity and a built-in vanity.

This 2-story home includes a 3- car garage with mudroom entry, an inviting front porch with decorative posts, and a screened-in porch. The home features an open floor plan with 10’ ceilings on the 1st floor and impressive detailing throughout. A dramatic 2-story ceiling creates a grand first impression in the foyer, where hardwood flooring extends into the adjacent formal dining room elegant coffered ceiling accented by craftsman style wainscoting and chair rail. Just beyond the Foyer, the great room with a 2-story ceiling, the kitchen, breakfast area, and hearth room share an open plan. The spacious kitchen includes that opens to the breakfast area, quartz countertops with tile backsplash, stainless steel appliances, attractive cabinetry with crown molding, and a corner pantry. The connecting hearth room is a cozy retreat that includes a gas fireplace with stone surround and shiplap. The floor plan also includes a study with French doors and a convenient bonus room for additional flexible living space. The first-floor owner’s suite boasts an expansive closet, and a private bathroom with a shower, freestanding tub, and double bowl vanity. On the 2nd floor is a versatile loft area overlooking the great room, 2 full baths, and 3 bedrooms with spacious closets.
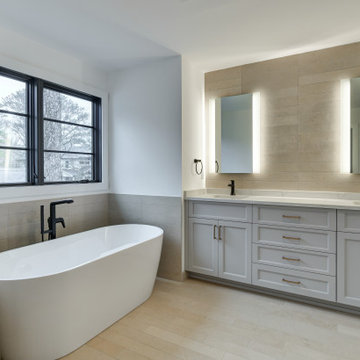
After many months of hard work on a project, there is nothing more rewarding than showcasing the final product and this custom home renovation is one we are incredibly proud of. Once just a tiny bungalow, this newly renovated Decatur home has been elevated into a modern white brick home filled with functional and flexible living spaces perfectly suited for its homeowner’s lifestyle. From a double duty kitchen and airy living room to the versatile office/bar, this custom renovation project has everything needed and more.

Photo of a small modern master bathroom in Other with shaker cabinets, light wood cabinets, a curbless shower, a one-piece toilet, green tile, ceramic tile, white walls, ceramic floors, an undermount sink, quartzite benchtops, grey floor, an open shower, white benchtops, a niche, a double vanity and a built-in vanity.

Modena Vanity in Grey
Available in grey, white & Royal Blue (28"- 60")
Wood/plywood combination with tempered glass countertop, soft closing doors as well as drawers. Satin nickel hardware finish.
Mirror option available.
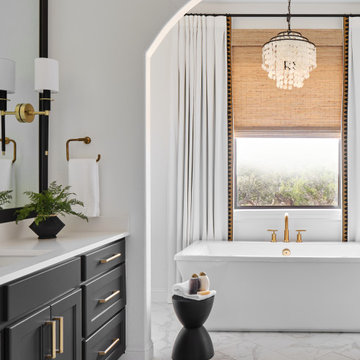
The master bath was dressed up with a new capiz shell chandelier over the tub, custom drapes with a patterned black and gold drapery trim and a remote controlled woven window shade. The bathroom was further enhanced with antique gold plumbing fixtures and cabinet hardware, which contrast beautifully against the dark cabinets. Custom mirror frames were added to fill the space over the vanity, while black and gold wall sconces add a touch of sophistication.

Design ideas for a mid-sized contemporary master bathroom in Baltimore with shaker cabinets, medium wood cabinets, a freestanding tub, a curbless shower, a two-piece toilet, beige tile, porcelain tile, blue walls, porcelain floors, an undermount sink, engineered quartz benchtops, beige floor, a hinged shower door, white benchtops, a shower seat, a double vanity and a built-in vanity.

A separate water closet with Bidet. Design and construction by Meadowlark Design+Build. Photography by Sean Carter
Mid-sized traditional master bathroom in Detroit with shaker cabinets, white cabinets, a freestanding tub, an alcove shower, a bidet, white tile, subway tile, white walls, ceramic floors, an undermount sink, marble benchtops, white floor, a hinged shower door, white benchtops, an enclosed toilet, a double vanity and a built-in vanity.
Mid-sized traditional master bathroom in Detroit with shaker cabinets, white cabinets, a freestanding tub, an alcove shower, a bidet, white tile, subway tile, white walls, ceramic floors, an undermount sink, marble benchtops, white floor, a hinged shower door, white benchtops, an enclosed toilet, a double vanity and a built-in vanity.

Transitional master bathroom in Orange County with shaker cabinets, grey cabinets, a freestanding tub, gray tile, white tile, white walls, an undermount sink, marble benchtops, grey benchtops, a double vanity, a built-in vanity and vaulted.

High contrast, high class. The dark grey cabinets (Decor Cabinets finish: bonfire smoke, Top Knobs hardware) and dark grey shower tile (Daltile), contrast with chrome fixtures (Moen & Delta), light grey tile accents, off-white floor tile, and quartz slabs (Pental Surfaces) for the countertop, bench, niches and half-wall caps.

Photo of a large transitional master bathroom in Boston with shaker cabinets, beige cabinets, a freestanding tub, a corner shower, white tile, ceramic tile, beige walls, ceramic floors, an undermount sink, engineered quartz benchtops, beige floor, a hinged shower door, white benchtops, a niche, a double vanity and a built-in vanity.

custom master bathroom featuring stone tile walls, custom wooden vanity and shower enclosure
Design ideas for a mid-sized traditional master bathroom in Other with medium wood cabinets, an open shower, white tile, stone tile, white walls, mosaic tile floors, an undermount sink, engineered quartz benchtops, white floor, a hinged shower door, white benchtops, a niche, a double vanity, a built-in vanity, decorative wall panelling and shaker cabinets.
Design ideas for a mid-sized traditional master bathroom in Other with medium wood cabinets, an open shower, white tile, stone tile, white walls, mosaic tile floors, an undermount sink, engineered quartz benchtops, white floor, a hinged shower door, white benchtops, a niche, a double vanity, a built-in vanity, decorative wall panelling and shaker cabinets.

Transitional bathroom in San Diego with shaker cabinets, white cabinets, an alcove shower, white tile, grey walls, light hardwood floors, an undermount sink, beige floor, an open shower, black benchtops, a double vanity, a freestanding vanity, a niche and a shower seat.

We transformed this 80's bathroom into a modern farmhouse bathroom! Black shower, grey chevron tile, white distressed subway tile, a fun printed grey and white floor, ship-lap, white vanity, black mirrors and lighting, and a freestanding tub to unwind in after a long day!
All Cabinet Styles Bathroom Design Ideas with Shaker Cabinets
9