Bathroom Design Ideas with Slate and Ceramic Floors
Refine by:
Budget
Sort by:Popular Today
101 - 120 of 173 photos
Item 1 of 3
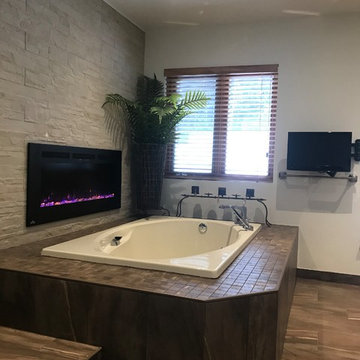
Phancy Design, Inc
Inspiration for a transitional master bathroom in Montreal with a drop-in tub, a curbless shower, slate, ceramic floors, a pedestal sink, brown floor and an open shower.
Inspiration for a transitional master bathroom in Montreal with a drop-in tub, a curbless shower, slate, ceramic floors, a pedestal sink, brown floor and an open shower.
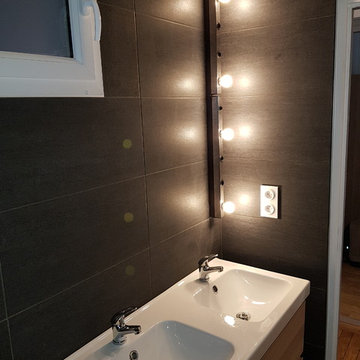
Anastasia trevogin
Inspiration for a small contemporary 3/4 bathroom in Paris with an undermount tub, black tile, slate, black walls, ceramic floors, a wall-mount sink and black floor.
Inspiration for a small contemporary 3/4 bathroom in Paris with an undermount tub, black tile, slate, black walls, ceramic floors, a wall-mount sink and black floor.
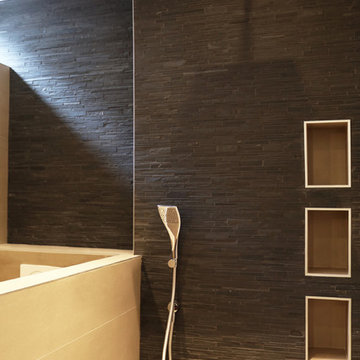
Laure GUIROY
Photo of a mid-sized contemporary 3/4 bathroom in Bordeaux with beaded inset cabinets, purple cabinets, an alcove shower, a wall-mount toilet, black tile, slate, beige walls, ceramic floors, a wall-mount sink, glass benchtops, beige floor, a hinged shower door and brown benchtops.
Photo of a mid-sized contemporary 3/4 bathroom in Bordeaux with beaded inset cabinets, purple cabinets, an alcove shower, a wall-mount toilet, black tile, slate, beige walls, ceramic floors, a wall-mount sink, glass benchtops, beige floor, a hinged shower door and brown benchtops.
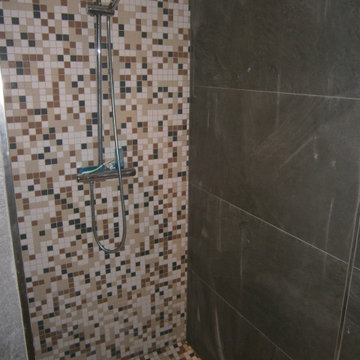
Design ideas for a mid-sized contemporary 3/4 bathroom in Nantes with a curbless shower, multi-coloured tile, slate, multi-coloured walls, ceramic floors, wood benchtops, grey floor, an open shower and a double vanity.
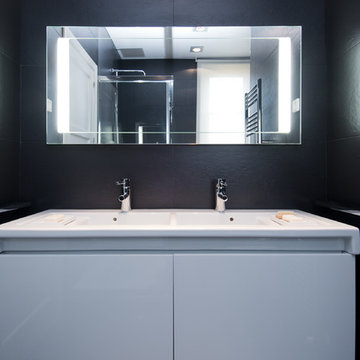
Fotos: Guillermo Cruzado
Photo of a small modern master bathroom in Madrid with ceramic floors, white cabinets, a curbless shower, a two-piece toilet, black tile, slate, a wall-mount sink, black floor and a sliding shower screen.
Photo of a small modern master bathroom in Madrid with ceramic floors, white cabinets, a curbless shower, a two-piece toilet, black tile, slate, a wall-mount sink, black floor and a sliding shower screen.
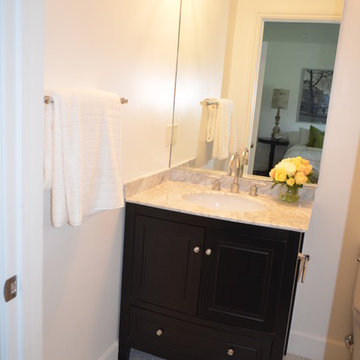
Bathroom of the remodeled house construction in Milbank which included installation of furniture-like sink with dark finished cabinet, industrial lighting and bathroom mirror.
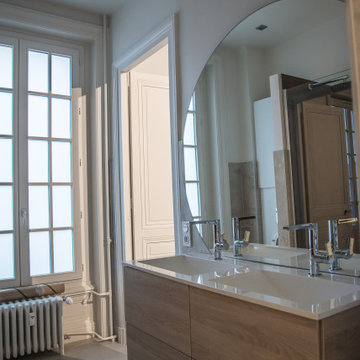
Crédit Photo : Pierre Jean DURAND
This is an example of a transitional bathroom in Saint-Etienne with beaded inset cabinets, beige cabinets, a curbless shower, a wall-mount toilet, multi-coloured tile, slate, beige walls, ceramic floors, a console sink, laminate benchtops, grey floor, an open shower, white benchtops, a double vanity and a floating vanity.
This is an example of a transitional bathroom in Saint-Etienne with beaded inset cabinets, beige cabinets, a curbless shower, a wall-mount toilet, multi-coloured tile, slate, beige walls, ceramic floors, a console sink, laminate benchtops, grey floor, an open shower, white benchtops, a double vanity and a floating vanity.
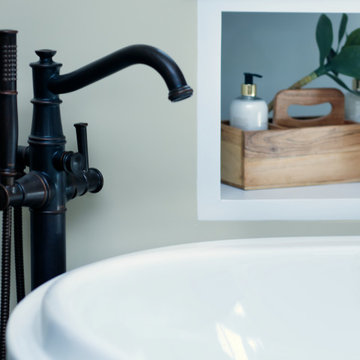
This is an example of a large transitional master bathroom in Philadelphia with recessed-panel cabinets, brown cabinets, a freestanding tub, an alcove shower, a two-piece toilet, gray tile, slate, beige walls, ceramic floors, an undermount sink, engineered quartz benchtops, grey floor, a hinged shower door and beige benchtops.
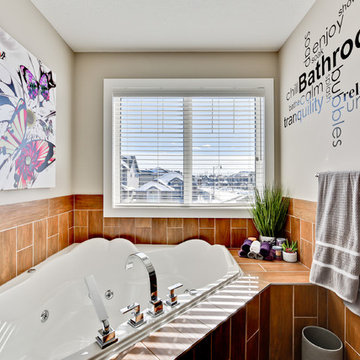
360 degrees
Inspiration for a large transitional master bathroom in Edmonton with shaker cabinets, dark wood cabinets, a hot tub, an alcove shower, a two-piece toilet, brown tile, slate, grey walls, ceramic floors, an undermount sink and granite benchtops.
Inspiration for a large transitional master bathroom in Edmonton with shaker cabinets, dark wood cabinets, a hot tub, an alcove shower, a two-piece toilet, brown tile, slate, grey walls, ceramic floors, an undermount sink and granite benchtops.
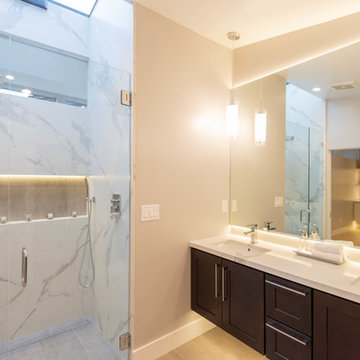
Design ideas for a mid-sized midcentury bathroom in Other with shaker cabinets, grey cabinets, a curbless shower, white tile, slate, grey walls, ceramic floors, an undermount sink, engineered quartz benchtops, grey floor, a hinged shower door and white benchtops.
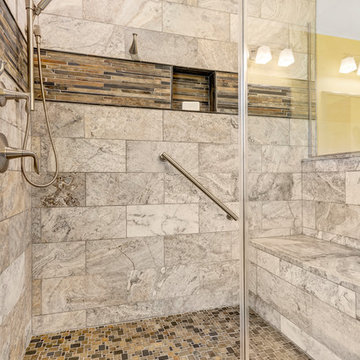
This is an example of a mid-sized contemporary master bathroom in Milwaukee with recessed-panel cabinets, grey cabinets, slate, ceramic floors, an undermount sink, quartzite benchtops, a hinged shower door and grey benchtops.
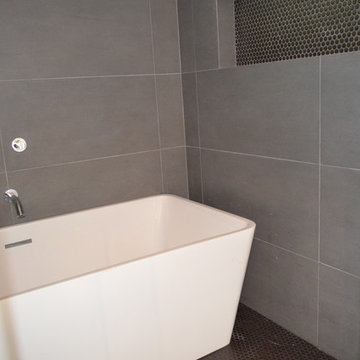
Bathroom of the remodeled house construction in Milbank which included installation of bathtub and tiled shower walls.
Mid-sized traditional 3/4 bathroom in Los Angeles with raised-panel cabinets, white cabinets, a one-piece toilet, grey walls, ceramic floors, wood benchtops, multi-coloured floor, white benchtops, a freestanding tub, an alcove shower, gray tile, slate, an undermount sink and a hinged shower door.
Mid-sized traditional 3/4 bathroom in Los Angeles with raised-panel cabinets, white cabinets, a one-piece toilet, grey walls, ceramic floors, wood benchtops, multi-coloured floor, white benchtops, a freestanding tub, an alcove shower, gray tile, slate, an undermount sink and a hinged shower door.
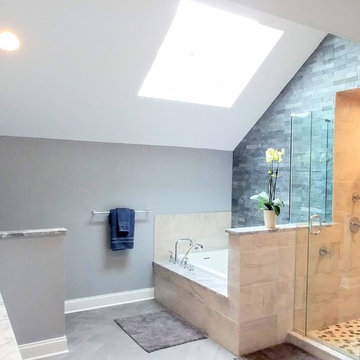
Tub & Skylight
Inspiration for a large transitional master bathroom in Philadelphia with shaker cabinets, white cabinets, an alcove tub, a double shower, a one-piece toilet, gray tile, slate, grey walls, ceramic floors, an undermount sink, granite benchtops, brown floor, a hinged shower door and grey benchtops.
Inspiration for a large transitional master bathroom in Philadelphia with shaker cabinets, white cabinets, an alcove tub, a double shower, a one-piece toilet, gray tile, slate, grey walls, ceramic floors, an undermount sink, granite benchtops, brown floor, a hinged shower door and grey benchtops.
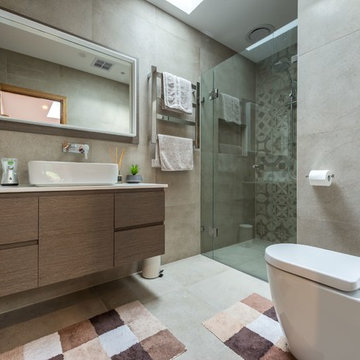
Inspiration for a mid-sized modern master bathroom in Melbourne with a curbless shower, gray tile, slate, grey walls, ceramic floors, grey floor, a hinged shower door and beige benchtops.
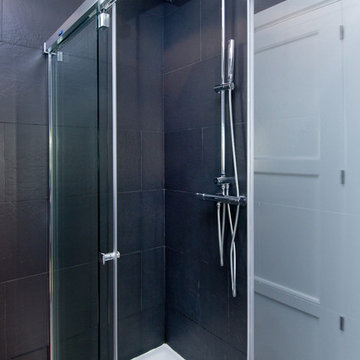
Fotos: Guillermo Cruzado
Photo of a small modern master bathroom in Madrid with ceramic floors, white cabinets, a curbless shower, a two-piece toilet, black tile, slate, a wall-mount sink, black floor and a sliding shower screen.
Photo of a small modern master bathroom in Madrid with ceramic floors, white cabinets, a curbless shower, a two-piece toilet, black tile, slate, a wall-mount sink, black floor and a sliding shower screen.
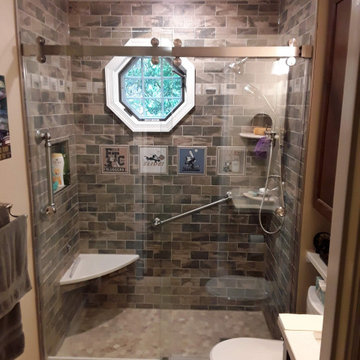
Unfortunately, I have no other photos of this space, but my client LOVES Felix and Baseball, so why not put them in the shower! What a FUN space!! The tile were carefully placed, and outlined with Schluter Strips. And what makes this space more inviting is the heated toilet seat!
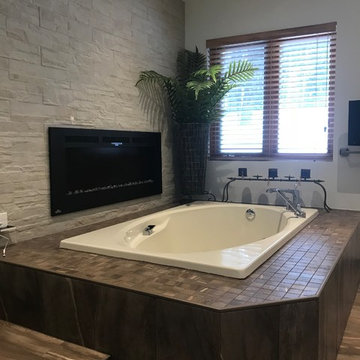
Phancy Design, Inc
Photo of a transitional master bathroom in Montreal with a drop-in tub, a curbless shower, slate, ceramic floors, a pedestal sink, brown floor and an open shower.
Photo of a transitional master bathroom in Montreal with a drop-in tub, a curbless shower, slate, ceramic floors, a pedestal sink, brown floor and an open shower.
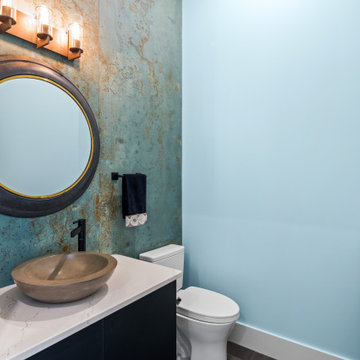
Ocean Bank is a contemporary style oceanfront home located in Chemainus, BC. We broke ground on this home in March 2021. Situated on a sloped lot, Ocean Bank includes 3,086 sq.ft. of finished space over two floors.
The main floor features 11′ ceilings throughout. However, the ceiling vaults to 16′ in the Great Room. Large doors and windows take in the amazing ocean view.
The Kitchen in this custom home is truly a beautiful work of art. The 10′ island is topped with beautiful marble from Vancouver Island. A panel fridge and matching freezer, a large butler’s pantry, and Wolf range are other desirable features of this Kitchen. Also on the main floor, the double-sided gas fireplace that separates the Living and Dining Rooms is lined with gorgeous tile slabs. The glass and steel stairwell railings were custom made on site.
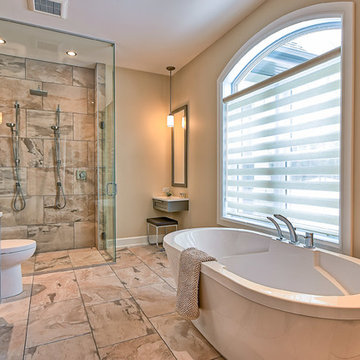
Casa Media
Photo of a mid-sized transitional bathroom in Montreal with shaker cabinets, grey cabinets, a freestanding tub, a double shower, a one-piece toilet, beige tile, slate, beige walls, ceramic floors, an undermount sink, engineered quartz benchtops, beige floor and a hinged shower door.
Photo of a mid-sized transitional bathroom in Montreal with shaker cabinets, grey cabinets, a freestanding tub, a double shower, a one-piece toilet, beige tile, slate, beige walls, ceramic floors, an undermount sink, engineered quartz benchtops, beige floor and a hinged shower door.
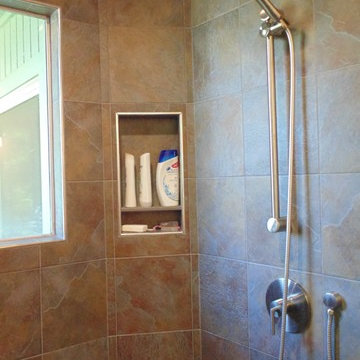
Kitchens Unlimited
This is an example of a large traditional master bathroom in San Francisco with flat-panel cabinets, medium wood cabinets, an alcove shower, a two-piece toilet, multi-coloured tile, slate, orange walls, ceramic floors, an undermount sink, engineered quartz benchtops, beige floor, a hinged shower door and grey benchtops.
This is an example of a large traditional master bathroom in San Francisco with flat-panel cabinets, medium wood cabinets, an alcove shower, a two-piece toilet, multi-coloured tile, slate, orange walls, ceramic floors, an undermount sink, engineered quartz benchtops, beige floor, a hinged shower door and grey benchtops.
Bathroom Design Ideas with Slate and Ceramic Floors
6