Bathroom Design Ideas with Slate and Concrete Benchtops
Refine by:
Budget
Sort by:Popular Today
21 - 29 of 29 photos
Item 1 of 3
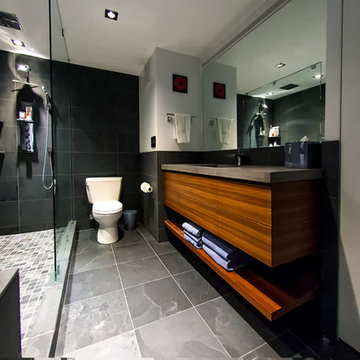
This is an example of a mid-sized contemporary master bathroom in Chicago with flat-panel cabinets, medium wood cabinets, a corner shower, an undermount sink, concrete benchtops, an open shower, a two-piece toilet, gray tile, slate, grey walls, grey floor and brown benchtops.
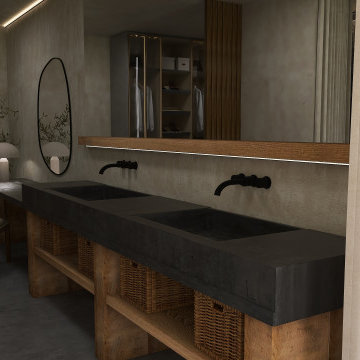
Master Bathroom
Inspiration for an expansive contemporary wet room bathroom in Kansas City with open cabinets, medium wood cabinets, a freestanding tub, a one-piece toilet, black tile, slate, beige walls, slate floors, a console sink, concrete benchtops, grey floor, grey benchtops, a single vanity and a built-in vanity.
Inspiration for an expansive contemporary wet room bathroom in Kansas City with open cabinets, medium wood cabinets, a freestanding tub, a one-piece toilet, black tile, slate, beige walls, slate floors, a console sink, concrete benchtops, grey floor, grey benchtops, a single vanity and a built-in vanity.
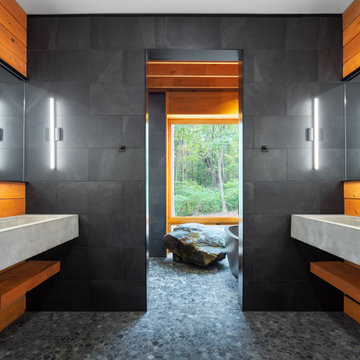
This is an example of a large modern master wet room bathroom in Other with grey cabinets, a freestanding tub, a one-piece toilet, gray tile, slate, grey walls, pebble tile floors, an integrated sink, concrete benchtops, grey floor, an open shower and grey benchtops.
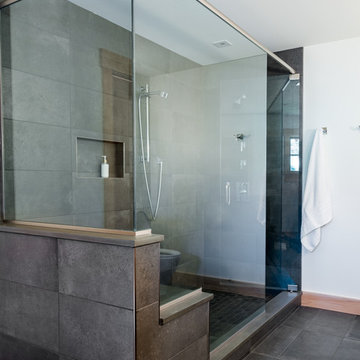
Elizabeth Haynes
Large country master bathroom in Boston with shaker cabinets, light wood cabinets, an open shower, gray tile, slate, white walls, slate floors, an integrated sink, concrete benchtops, grey floor, a hinged shower door and grey benchtops.
Large country master bathroom in Boston with shaker cabinets, light wood cabinets, an open shower, gray tile, slate, white walls, slate floors, an integrated sink, concrete benchtops, grey floor, a hinged shower door and grey benchtops.
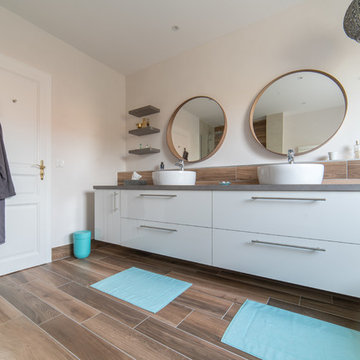
Félix13
Design ideas for a large contemporary master bathroom in Strasbourg with white cabinets, a hot tub, a corner shower, white tile, slate, white walls, a console sink, concrete benchtops, an open shower and grey benchtops.
Design ideas for a large contemporary master bathroom in Strasbourg with white cabinets, a hot tub, a corner shower, white tile, slate, white walls, a console sink, concrete benchtops, an open shower and grey benchtops.
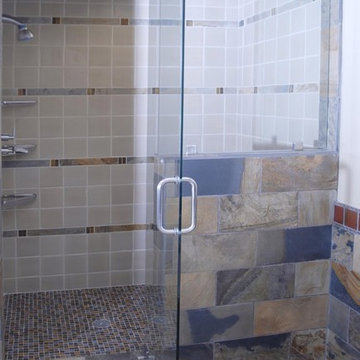
The Craftsman started with moving the existing historic log cabin located on the property and turning it into the detached garage. The main house spares no detail. This home focuses on craftsmanship as well as sustainability. Again we combined passive orientation with super insulation, PV Solar, high efficiency heat and the reduction of construction waste.
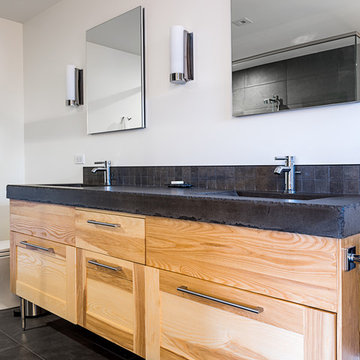
Elizabeth Haynes
Photo of a large country master bathroom in New York with shaker cabinets, light wood cabinets, an open shower, gray tile, slate, white walls, slate floors, an integrated sink, concrete benchtops, grey floor, a hinged shower door and grey benchtops.
Photo of a large country master bathroom in New York with shaker cabinets, light wood cabinets, an open shower, gray tile, slate, white walls, slate floors, an integrated sink, concrete benchtops, grey floor, a hinged shower door and grey benchtops.
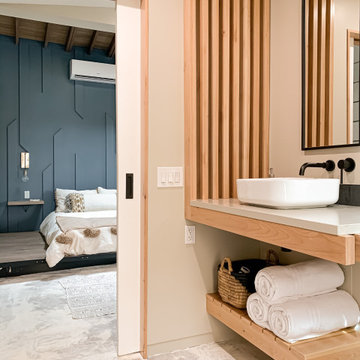
Custom bathroom vanity design featuring a floating aesthetic with wood slats, concrete counter, vessel sink and matching floating wood shelf below.
This is an example of a mid-sized modern master bathroom in Los Angeles with open cabinets, light wood cabinets, an open shower, black tile, slate, a vessel sink, concrete benchtops, an open shower, grey benchtops, a single vanity, a floating vanity, beige walls, concrete floors, white floor, vaulted and wood walls.
This is an example of a mid-sized modern master bathroom in Los Angeles with open cabinets, light wood cabinets, an open shower, black tile, slate, a vessel sink, concrete benchtops, an open shower, grey benchtops, a single vanity, a floating vanity, beige walls, concrete floors, white floor, vaulted and wood walls.
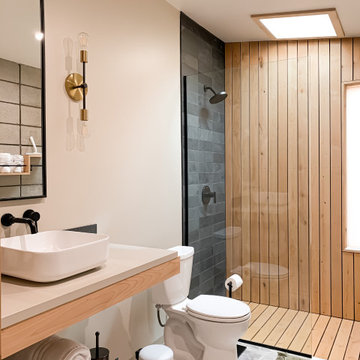
Earthy modern bathroom design with custom wood shower wall and floor, paired with slate tile and concrete floors. Vanity features a floating style with open shelf below and vessel sink on concrete countertop.
Bathroom Design Ideas with Slate and Concrete Benchtops
2