Bathroom Design Ideas with Slate Floors and an Integrated Sink
Refine by:
Budget
Sort by:Popular Today
21 - 40 of 625 photos
Item 1 of 3
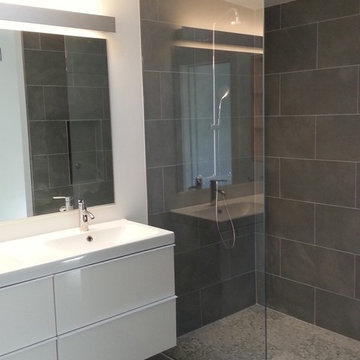
Photo of a mid-sized contemporary 3/4 bathroom in New York with an integrated sink, flat-panel cabinets, white cabinets, a two-piece toilet, gray tile, stone tile, white walls, slate floors, a curbless shower and engineered quartz benchtops.
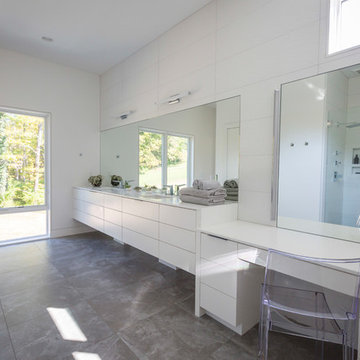
Photography by Ross Van Pelt
Design ideas for a large contemporary master bathroom in Cincinnati with flat-panel cabinets, white cabinets, a drop-in tub, an alcove shower, a one-piece toilet, white tile, porcelain tile, white walls, slate floors, an integrated sink, onyx benchtops, grey floor, a hinged shower door and white benchtops.
Design ideas for a large contemporary master bathroom in Cincinnati with flat-panel cabinets, white cabinets, a drop-in tub, an alcove shower, a one-piece toilet, white tile, porcelain tile, white walls, slate floors, an integrated sink, onyx benchtops, grey floor, a hinged shower door and white benchtops.

The client needed an additional shower room upstairs as the only family bathroom was two storeys down in the basement. At first glance, it appeared almost an impossible task. After much consideration, the only way to achieve this was to transform the existing WC by moving a wall and "stealing" a little unused space from the nursery to accommodate the shower and leave enough room for shower and the toilet pan. The corner stack was removed and capped to make room for the vanity.
White metro wall tiles and black slate floor, paired with the clean geometric lines of the shower screen made the room appear larger. This effect was further enhanced by a full-height custom mirror wall opposite the mirrored bathroom cabinet. The heated floor was fitted under the modern slate floor tiles for added luxury. Spotlights and soft dimmable cabinet lights were used to create different levels of illumination.
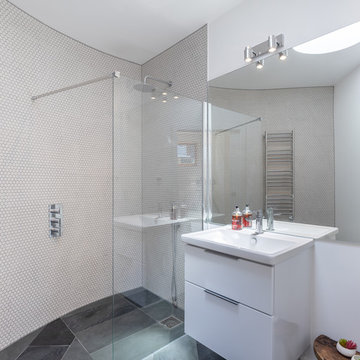
Contemporary bathroom with slate floor tiles.
Photography: Peter Landers
Photo of a mid-sized contemporary bathroom in London with flat-panel cabinets, white cabinets, a curbless shower, white tile, white walls, slate floors, grey floor, an open shower, white benchtops and an integrated sink.
Photo of a mid-sized contemporary bathroom in London with flat-panel cabinets, white cabinets, a curbless shower, white tile, white walls, slate floors, grey floor, an open shower, white benchtops and an integrated sink.
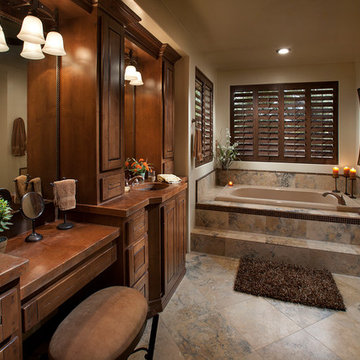
This homage to prairie style architecture located at The Rim Golf Club in Payson, Arizona was designed for owner/builder/landscaper Tom Beck.
This home appears literally fastened to the site by way of both careful design as well as a lichen-loving organic material palatte. Forged from a weathering steel roof (aka Cor-Ten), hand-formed cedar beams, laser cut steel fasteners, and a rugged stacked stone veneer base, this home is the ideal northern Arizona getaway.
Expansive covered terraces offer views of the Tom Weiskopf and Jay Morrish designed golf course, the largest stand of Ponderosa Pines in the US, as well as the majestic Mogollon Rim and Stewart Mountains, making this an ideal place to beat the heat of the Valley of the Sun.
Designing a personal dwelling for a builder is always an honor for us. Thanks, Tom, for the opportunity to share your vision.
Project Details | Northern Exposure, The Rim – Payson, AZ
Architect: C.P. Drewett, AIA, NCARB, Drewett Works, Scottsdale, AZ
Builder: Thomas Beck, LTD, Scottsdale, AZ
Photographer: Dino Tonn, Scottsdale, AZ
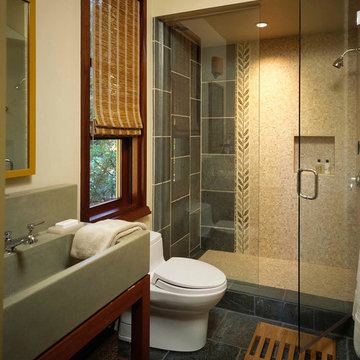
Expansive traditional master bathroom in San Francisco with an alcove shower, a one-piece toilet, multi-coloured tile, mosaic tile, yellow walls, slate floors, an integrated sink and concrete benchtops.
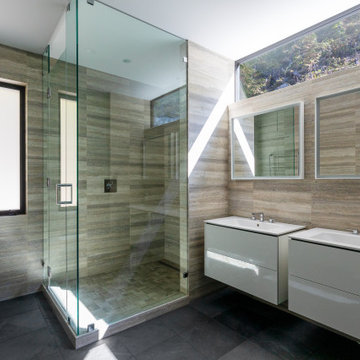
Design ideas for a mid-sized contemporary master bathroom in Vancouver with flat-panel cabinets, white cabinets, a corner shower, beige tile, travertine, slate floors, an integrated sink, black floor, a hinged shower door, white benchtops, a double vanity and a floating vanity.
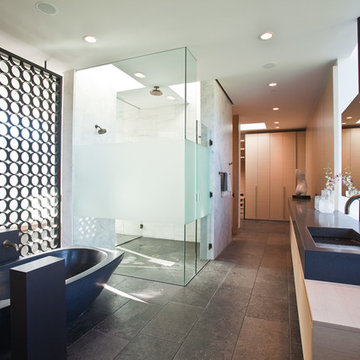
Michael Weschler Photography
Inspiration for a large contemporary master bathroom in Los Angeles with an integrated sink, flat-panel cabinets, light wood cabinets, granite benchtops, a freestanding tub, a curbless shower, a one-piece toilet, white tile, stone tile, white walls and slate floors.
Inspiration for a large contemporary master bathroom in Los Angeles with an integrated sink, flat-panel cabinets, light wood cabinets, granite benchtops, a freestanding tub, a curbless shower, a one-piece toilet, white tile, stone tile, white walls and slate floors.
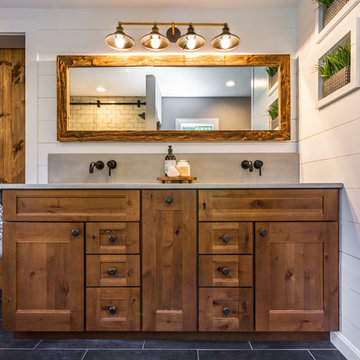
This is an example of a mid-sized arts and crafts master bathroom in Boston with shaker cabinets, medium wood cabinets, grey walls, slate floors, grey floor, an integrated sink, concrete benchtops and grey benchtops.
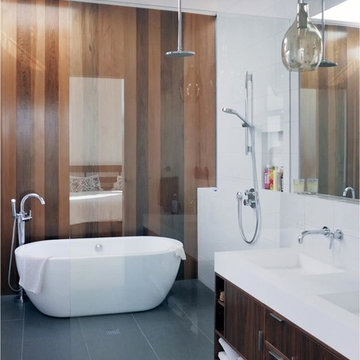
This is an example of a large contemporary master wet room bathroom in Los Angeles with flat-panel cabinets, dark wood cabinets, a freestanding tub, a two-piece toilet, white tile, glass tile, white walls, slate floors, an integrated sink, quartzite benchtops, grey floor and an open shower.
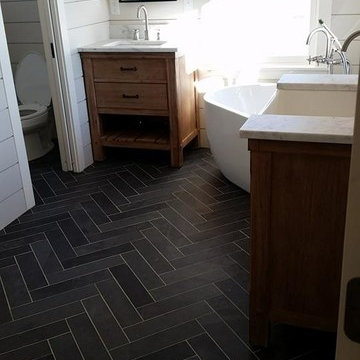
Apron sink and freestanding tub, slate herringbone tile, electric floor heat
Photo of a mid-sized country master bathroom in Burlington with furniture-like cabinets, medium wood cabinets, a freestanding tub, a two-piece toilet, black and white tile, stone tile, beige walls, slate floors, an integrated sink and marble benchtops.
Photo of a mid-sized country master bathroom in Burlington with furniture-like cabinets, medium wood cabinets, a freestanding tub, a two-piece toilet, black and white tile, stone tile, beige walls, slate floors, an integrated sink and marble benchtops.
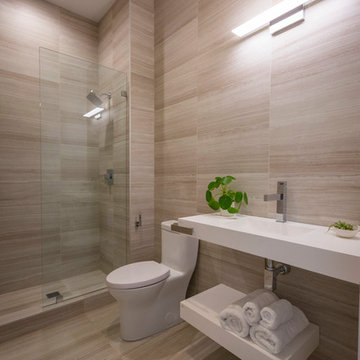
Photography by Ross Van Pelt
Mid-sized modern 3/4 bathroom in Cincinnati with open cabinets, white cabinets, an alcove shower, a one-piece toilet, multi-coloured tile, slate, multi-coloured walls, slate floors, an integrated sink, onyx benchtops, multi-coloured floor, an open shower and white benchtops.
Mid-sized modern 3/4 bathroom in Cincinnati with open cabinets, white cabinets, an alcove shower, a one-piece toilet, multi-coloured tile, slate, multi-coloured walls, slate floors, an integrated sink, onyx benchtops, multi-coloured floor, an open shower and white benchtops.
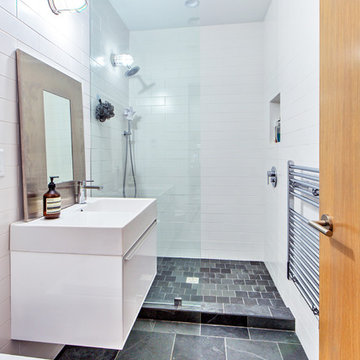
Design ideas for a mid-sized contemporary 3/4 bathroom in Minneapolis with flat-panel cabinets, white cabinets, an alcove shower, a one-piece toilet, white tile, porcelain tile, white walls, slate floors, an integrated sink, solid surface benchtops, grey floor, an open shower and white benchtops.
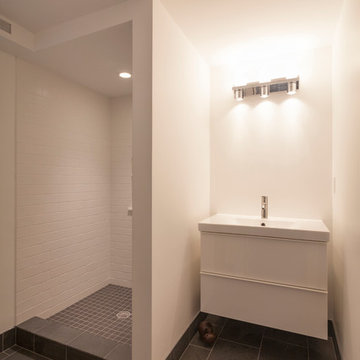
This is an example of a mid-sized modern 3/4 bathroom in Boston with an integrated sink, flat-panel cabinets, white cabinets, an alcove shower, a two-piece toilet, white tile, ceramic tile, white walls and slate floors.

The Tranquility Residence is a mid-century modern home perched amongst the trees in the hills of Suffern, New York. After the homeowners purchased the home in the Spring of 2021, they engaged TEROTTI to reimagine the primary and tertiary bathrooms. The peaceful and subtle material textures of the primary bathroom are rich with depth and balance, providing a calming and tranquil space for daily routines. The terra cotta floor tile in the tertiary bathroom is a nod to the history of the home while the shower walls provide a refined yet playful texture to the room.
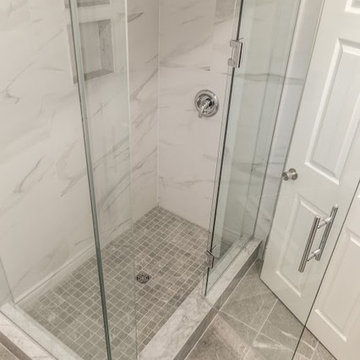
Inspiration for a small transitional 3/4 bathroom in Toronto with recessed-panel cabinets, dark wood cabinets, a corner shower, a two-piece toilet, white tile, ceramic tile, white walls, slate floors, an integrated sink, engineered quartz benchtops, grey floor, a hinged shower door and white benchtops.
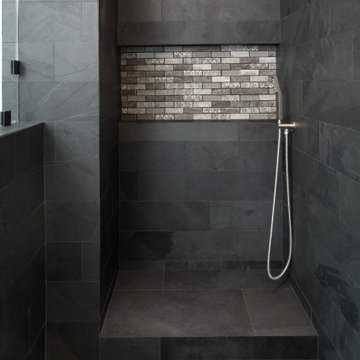
A run down traditional 1960's home in the heart of the san Fernando valley area is a common site for home buyers in the area. so, what can you do with it you ask? A LOT! is our answer. Most first-time home buyers are on a budget when they need to remodel and we know how to maximize it. The entire exterior of the house was redone with #stucco over layer, some nice bright color for the front door to pop out and a modern garage door is a good add. the back yard gained a huge 400sq. outdoor living space with Composite Decking from Cali Bamboo and a fantastic insulated patio made from aluminum. The pool was redone with dark color pebble-tech for better temperature capture and the 0 maintenance of the material.
Inside we used water resistance wide planks European oak look-a-like laminated flooring. the floor is continues throughout the entire home (except the bathrooms of course ? ).
A gray/white and a touch of earth tones for the wall colors to bring some brightness to the house.
The center focal point of the house is the transitional farmhouse kitchen with real reclaimed wood floating shelves and custom-made island vegetables/fruits baskets on a full extension hardware.
take a look at the clean and unique countertop cloudburst-concrete by caesarstone it has a "raw" finish texture.
The master bathroom is made entirely from natural slate stone in different sizes, wall mounted modern vanity and a fantastic shower system by Signature Hardware.
Guest bathroom was lightly remodeled as well with a new 66"x36" Mariposa tub by Kohler with a single piece quartz slab installed above it.
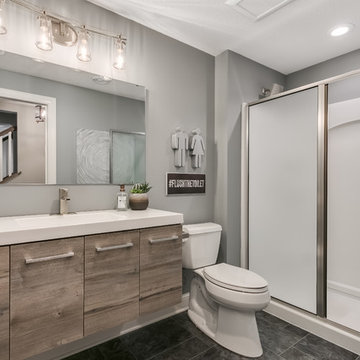
Design ideas for a mid-sized contemporary 3/4 bathroom in Minneapolis with flat-panel cabinets, light wood cabinets, an alcove shower, a two-piece toilet, grey walls, slate floors, an integrated sink, solid surface benchtops, black floor, a sliding shower screen and white benchtops.
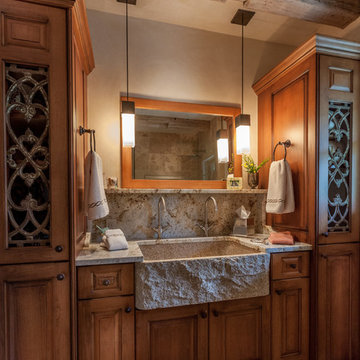
Photo by Lair
This is an example of a mid-sized arts and crafts master bathroom in Denver with raised-panel cabinets, medium wood cabinets, beige walls, a one-piece toilet, beige tile, slate floors, an integrated sink and granite benchtops.
This is an example of a mid-sized arts and crafts master bathroom in Denver with raised-panel cabinets, medium wood cabinets, beige walls, a one-piece toilet, beige tile, slate floors, an integrated sink and granite benchtops.
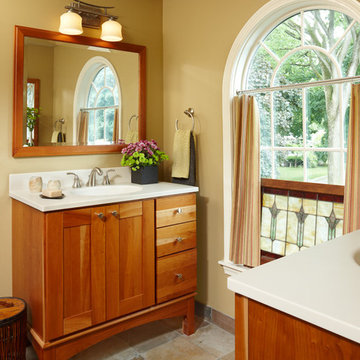
A beautiful arch top window is the focal point in this added master bathroom with his and hers vanities. The natural cherry Dynasty bathroom furniture pares perfectly with the slate floor and walk-in shower for a light, bright and, carefree space.
Beth Singer Photography
Bathroom Design Ideas with Slate Floors and an Integrated Sink
2