Bathroom Design Ideas with Slate Floors and an Integrated Sink
Refine by:
Budget
Sort by:Popular Today
81 - 100 of 625 photos
Item 1 of 3
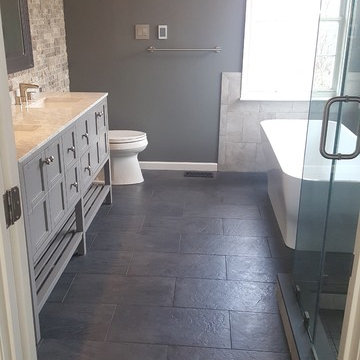
Inspiration for a mid-sized transitional master bathroom in DC Metro with shaker cabinets, grey cabinets, a freestanding tub, a corner shower, a two-piece toilet, gray tile, porcelain tile, grey walls, slate floors, an integrated sink, soapstone benchtops, grey floor and a hinged shower door.
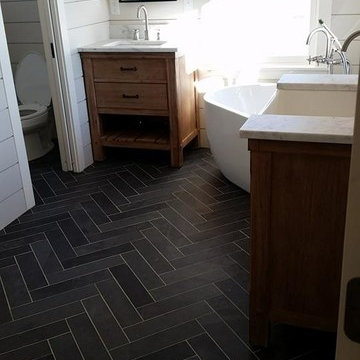
Apron sink and freestanding tub, slate herringbone tile, electric floor heat
Photo of a mid-sized country master bathroom in Burlington with furniture-like cabinets, medium wood cabinets, a freestanding tub, a two-piece toilet, black and white tile, stone tile, beige walls, slate floors, an integrated sink and marble benchtops.
Photo of a mid-sized country master bathroom in Burlington with furniture-like cabinets, medium wood cabinets, a freestanding tub, a two-piece toilet, black and white tile, stone tile, beige walls, slate floors, an integrated sink and marble benchtops.
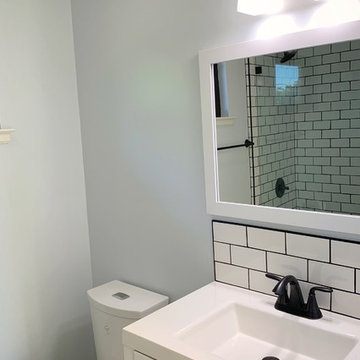
Design ideas for a small transitional 3/4 bathroom in San Francisco with flat-panel cabinets, white cabinets, an alcove shower, white tile, subway tile, slate floors, an integrated sink, solid surface benchtops, an open shower and white benchtops.
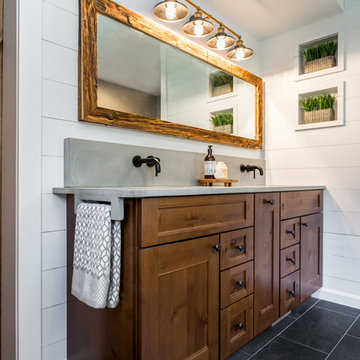
This is an example of a mid-sized arts and crafts master bathroom in Boston with shaker cabinets, medium wood cabinets, grey walls, slate floors, grey floor, an integrated sink, concrete benchtops and grey benchtops.
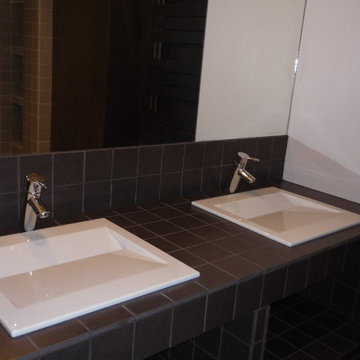
karine perez
http://www.karineperez.com
This is an example of a mid-sized contemporary master bathroom in Other with ceramic tile, open cabinets, black cabinets, an open shower, black tile, slate floors, an integrated sink and tile benchtops.
This is an example of a mid-sized contemporary master bathroom in Other with ceramic tile, open cabinets, black cabinets, an open shower, black tile, slate floors, an integrated sink and tile benchtops.
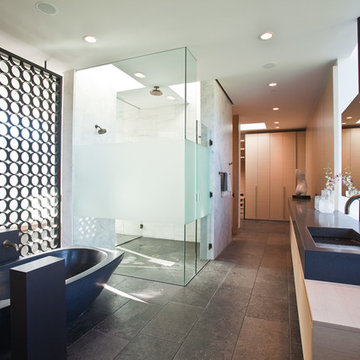
Michael Weschler Photography
Inspiration for a large contemporary master bathroom in Los Angeles with an integrated sink, flat-panel cabinets, light wood cabinets, granite benchtops, a freestanding tub, a curbless shower, a one-piece toilet, white tile, stone tile, white walls and slate floors.
Inspiration for a large contemporary master bathroom in Los Angeles with an integrated sink, flat-panel cabinets, light wood cabinets, granite benchtops, a freestanding tub, a curbless shower, a one-piece toilet, white tile, stone tile, white walls and slate floors.
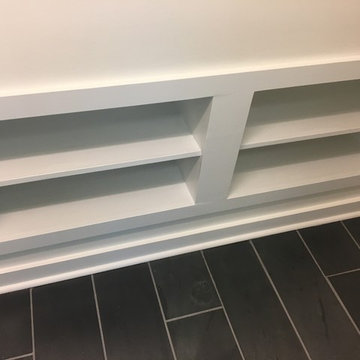
Inspiration for a large modern master bathroom in Charlotte with flat-panel cabinets, white cabinets, an alcove shower, a two-piece toilet, white tile, subway tile, white walls, slate floors, an integrated sink, glass benchtops, black floor, a hinged shower door and white benchtops.
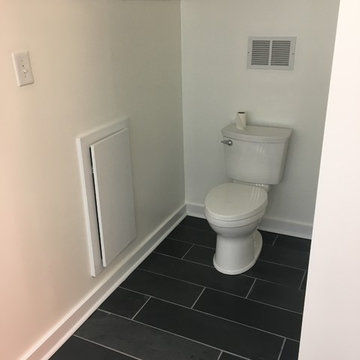
This is an example of a large modern master bathroom in Charlotte with an alcove shower, a two-piece toilet, white tile, subway tile, slate floors, an integrated sink, black floor, a hinged shower door, flat-panel cabinets, white cabinets, white walls, glass benchtops and white benchtops.

The Tranquility Residence is a mid-century modern home perched amongst the trees in the hills of Suffern, New York. After the homeowners purchased the home in the Spring of 2021, they engaged TEROTTI to reimagine the primary and tertiary bathrooms. The peaceful and subtle material textures of the primary bathroom are rich with depth and balance, providing a calming and tranquil space for daily routines. The terra cotta floor tile in the tertiary bathroom is a nod to the history of the home while the shower walls provide a refined yet playful texture to the room.
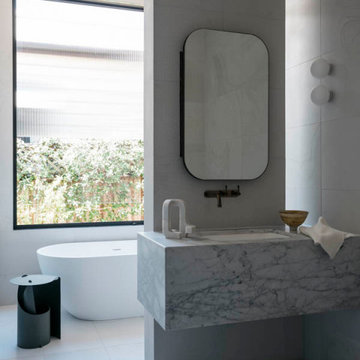
This is an example of a large contemporary 3/4 bathroom in Sydney with grey cabinets, a freestanding tub, an open shower, gray tile, slate, grey walls, slate floors, an integrated sink, marble benchtops, grey floor, an open shower, grey benchtops, a niche, a single vanity and a floating vanity.

The client needed an additional shower room upstairs as the only family bathroom was two storeys down in the basement. At first glance, it appeared almost an impossible task. After much consideration, the only way to achieve this was to transform the existing WC by moving a wall and "stealing" a little unused space from the nursery to accommodate the shower and leave enough room for shower and the toilet pan. The corner stack was removed and capped to make room for the vanity.
White metro wall tiles and black slate floor, paired with the clean geometric lines of the shower screen made the room appear larger. This effect was further enhanced by a full-height custom mirror wall opposite the mirrored bathroom cabinet. The heated floor was fitted under the modern slate floor tiles for added luxury. Spotlights and soft dimmable cabinet lights were used to create different levels of illumination.
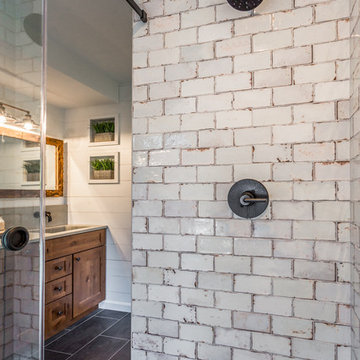
Photo of a mid-sized arts and crafts master bathroom in Boston with shaker cabinets, medium wood cabinets, grey walls, slate floors, an integrated sink, concrete benchtops, grey floor, grey benchtops, a corner shower, gray tile, subway tile and a sliding shower screen.
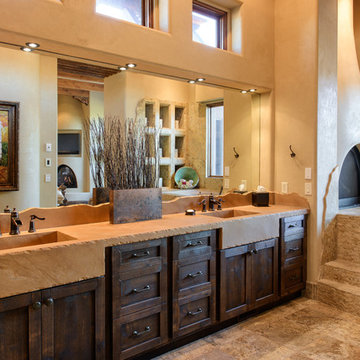
Designed by: Jeff Andrews of Andrews Home Design Group ph:888-826-3632 www.AndrewsHomeDesign.com Built by: C.Blake Homes ph:435-673-8371 www.Cblakehomes.com
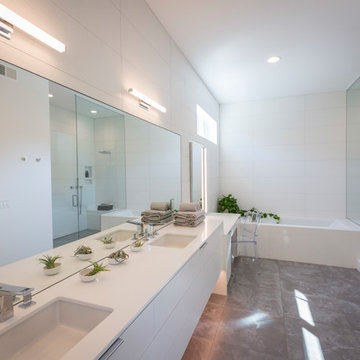
Photography by Ross Van Pelt
Design ideas for a large contemporary master bathroom in Cincinnati with flat-panel cabinets, white cabinets, a drop-in tub, an alcove shower, a one-piece toilet, white tile, porcelain tile, white walls, slate floors, an integrated sink, onyx benchtops, grey floor, a hinged shower door and white benchtops.
Design ideas for a large contemporary master bathroom in Cincinnati with flat-panel cabinets, white cabinets, a drop-in tub, an alcove shower, a one-piece toilet, white tile, porcelain tile, white walls, slate floors, an integrated sink, onyx benchtops, grey floor, a hinged shower door and white benchtops.
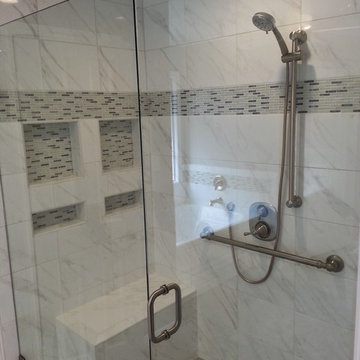
Design ideas for a mid-sized contemporary master bathroom in Houston with an integrated sink, raised-panel cabinets, white cabinets, quartzite benchtops, an alcove tub, an alcove shower, a two-piece toilet, white tile, porcelain tile, grey walls and slate floors.
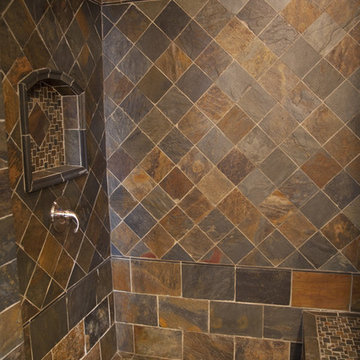
Mid-sized contemporary master bathroom in Minneapolis with open cabinets, dark wood cabinets, an alcove shower, a two-piece toilet, grey walls, slate floors, an integrated sink, solid surface benchtops, multi-coloured floor and an open shower.
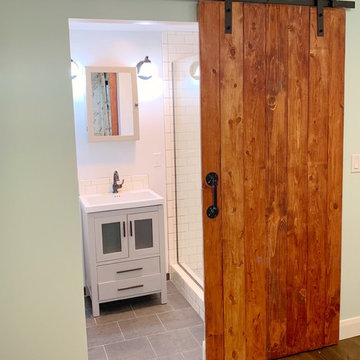
30 Years of Construction Experience in the Bay Area | Best of Houzz!
We are a passionate, family owned/operated local business in the Bay Area, California. At Lavan Construction, we create a fresh and fit environment with over 30 years of experience in building and construction in both domestic and international markets. We have a unique blend of leadership combining expertise in construction contracting and management experience from Fortune 500 companies. We commit to deliver you a world class experience within your budget and timeline while maintaining trust and transparency. At Lavan Construction, we believe relationships are the main component of any successful business and we stand by our motto: “Trust is the foundation we build on.”
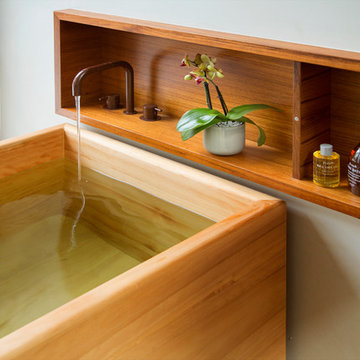
Japaneese Soaking tub, Eric Roth photographer
Design ideas for a contemporary master bathroom in Boston with a freestanding tub, an alcove shower, black floor, a hinged shower door, flat-panel cabinets, a wall-mount toilet, slate floors, an integrated sink and solid surface benchtops.
Design ideas for a contemporary master bathroom in Boston with a freestanding tub, an alcove shower, black floor, a hinged shower door, flat-panel cabinets, a wall-mount toilet, slate floors, an integrated sink and solid surface benchtops.
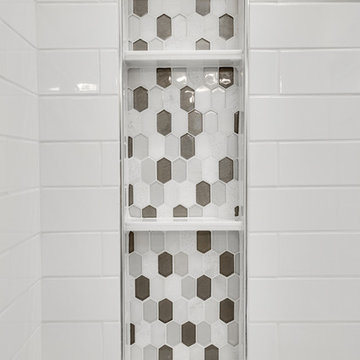
Design Remodel Pros completed a Modern Guest Bathroom Remodel in North Dallas.
Feature: Large Mosaic Niche
Photo Credit: Stephen Masker Photography
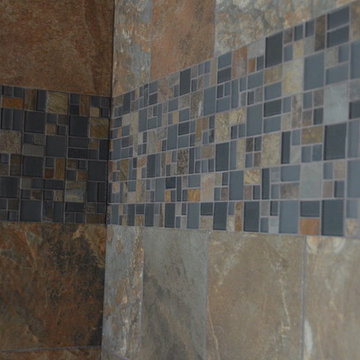
Photo of a mid-sized eclectic master bathroom in Atlanta with recessed-panel cabinets, dark wood cabinets, a drop-in tub, an alcove shower, brown tile, gray tile, slate, orange walls, slate floors, an integrated sink, engineered quartz benchtops, brown floor and a hinged shower door.
Bathroom Design Ideas with Slate Floors and an Integrated Sink
5