Bathroom Design Ideas with Slate Floors and Engineered Quartz Benchtops
Refine by:
Budget
Sort by:Popular Today
121 - 140 of 1,280 photos
Item 1 of 3
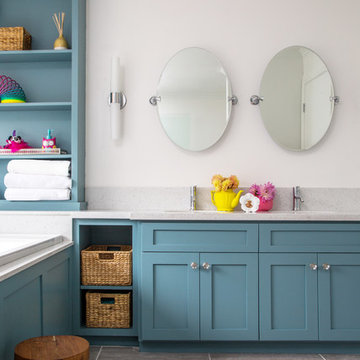
A colorful makeover for a little girl’s bathroom. The goal was to make bathtime more fun and enjoyable, so we opted for striking teal accents on the vanity and built-in. Balanced out by soft whites, grays, and woods, the space is bright and cheery yet still feels clean, spacious, and calming. Unique cabinets wrap around the room to maximize storage and save space for the tub and shower.
Cabinet color is Hemlock by Benjamin Moore.
Designed by Joy Street Design serving Oakland, Berkeley, San Francisco, and the whole of the East Bay.
For more about Joy Street Design, click here: https://www.joystreetdesign.com/
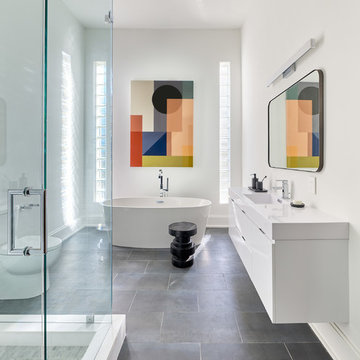
Inspiration for a large contemporary master bathroom in Charlotte with flat-panel cabinets, white cabinets, a freestanding tub, a two-piece toilet, white walls, an integrated sink, grey floor, white benchtops, a corner shower, slate floors, engineered quartz benchtops and a hinged shower door.
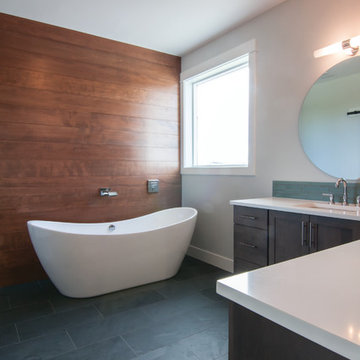
Becky Pospical
Large arts and crafts master bathroom in Other with shaker cabinets, grey cabinets, a freestanding tub, an alcove shower, a two-piece toilet, blue tile, glass tile, blue walls, slate floors, an undermount sink, engineered quartz benchtops, black floor and an open shower.
Large arts and crafts master bathroom in Other with shaker cabinets, grey cabinets, a freestanding tub, an alcove shower, a two-piece toilet, blue tile, glass tile, blue walls, slate floors, an undermount sink, engineered quartz benchtops, black floor and an open shower.
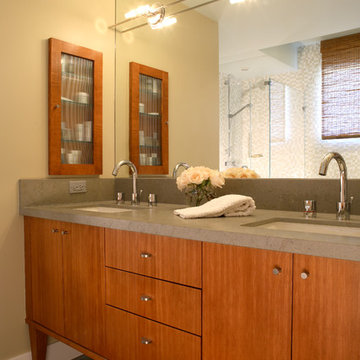
Photo of a large modern master bathroom in San Francisco with furniture-like cabinets, medium wood cabinets, engineered quartz benchtops, an undermount tub, a corner shower, beige walls, slate floors and an undermount sink.
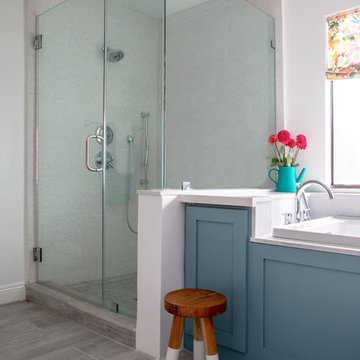
A colorful makeover for a little girl’s bathroom. The goal was to make bathtime more fun and enjoyable, so we opted for striking teal accents on the vanity and built-in. Balanced out by soft whites, grays, and woods, the space is bright and cheery yet still feels clean, spacious, and calming. Unique cabinets wrap around the room to maximize storage and save space for the tub and shower.
Cabinet color is Hemlock by Benjamin Moore.
Designed by Joy Street Design serving Oakland, Berkeley, San Francisco, and the whole of the East Bay.
For more about Joy Street Design, click here: https://www.joystreetdesign.com/
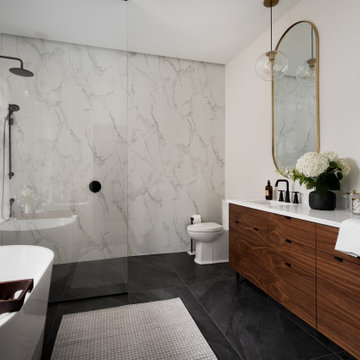
Master Bathroom Ensuite in medium brown, grey and black and gold accents. Complemented by cararra marble looking wall tiles. The tub is stand alone and the shower is a walk in.

Small eclectic master bathroom in Seattle with flat-panel cabinets, dark wood cabinets, a japanese tub, a shower/bathtub combo, a one-piece toilet, black tile, porcelain tile, black walls, slate floors, a drop-in sink, engineered quartz benchtops, grey floor, an open shower, grey benchtops, an enclosed toilet, a single vanity, a freestanding vanity and wood walls.
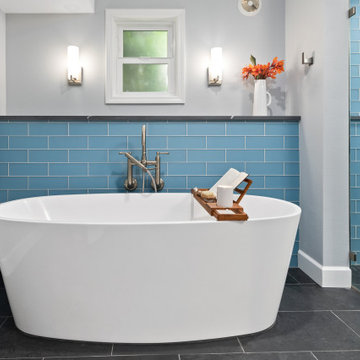
This bathroom renovation completely transformed the space into a bright and stylish retreat. A black slate tile floor, cool blue frosted glass tile, walk-in shower, quartz countertop, frameless shower door, and new fixtures were introduced to create a timeless contemporary look.
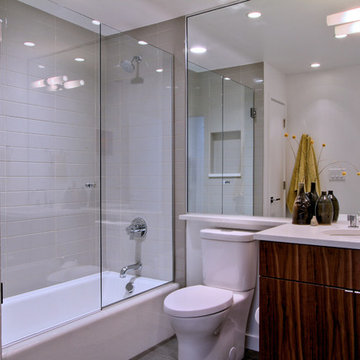
The hall and guest bath features a 60" cast iron tub by Kohler and a Brizo tub/shower valve. The Litze collection. The walnut veneer, slab door vanity cabinet matches the other cabinets in the house, with a ColorQuartz Cotton White counter and undermount sink. The wall mirror goes from counter to ceiling, with a single vanity light above the sink. A tile niche in the tub/shower surround can be seen in the reflection. The niche was built to the precise dimensions of the tile layout, with a matching Caesarstone still. The wall tile is Elvare collection, 4x16 in Element. Photo by Christopher Wright, CR
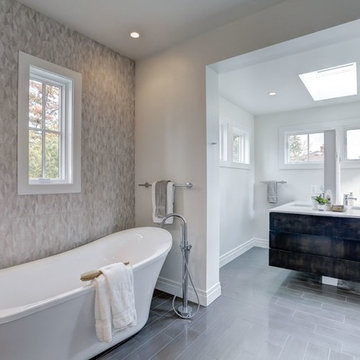
Inspiration for a large contemporary master bathroom in DC Metro with a freestanding tub, an alcove shower, gray tile, porcelain tile, grey walls, slate floors, grey floor, an open shower, dark wood cabinets, an undermount sink, engineered quartz benchtops and white benchtops.
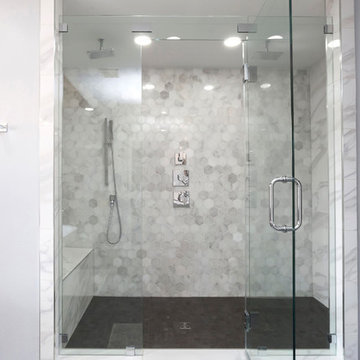
Our spa-like Dallas bathroom remodel. Contemporary, bold yet calm bathroom. Full bathroom remodeling: double free standing shower with Carrara marble hexagon tiles and double shower rain head. Stainless steel hardware, shower bench, frameless shower door, gray wall color and extra can lights for a better vision.
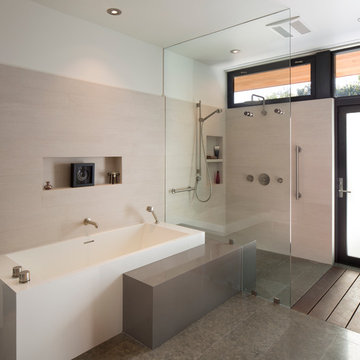
In the hills of San Anselmo in Marin County, this 5,000 square foot existing multi-story home was enlarged to 6,000 square feet with a new dance studio addition with new master bedroom suite and sitting room for evening entertainment and morning coffee. Sited on a steep hillside one acre lot, the back yard was unusable. New concrete retaining walls and planters were designed to create outdoor play and lounging areas with stairs that cascade down the hill forming a wrap-around walkway. The goal was to make the new addition integrate the disparate design elements of the house and calm it down visually. The scope was not to change everything, just the rear façade and some of the side facades.
The new addition is a long rectangular space inserted into the rear of the building with new up-swooping roof that ties everything together. Clad in red cedar, the exterior reflects the relaxed nature of the one acre wooded hillside site. Fleetwood windows and wood patterned tile complete the exterior color material palate.
The sitting room overlooks a new patio area off of the children’s playroom and features a butt glazed corner window providing views filtered through a grove of bay laurel trees. Inside is a television viewing area with wetbar off to the side that can be closed off with a concealed pocket door to the master bedroom. The bedroom was situated to take advantage of these views of the rear yard and the bed faces a stone tile wall with recessed skylight above. The master bath, a driving force for the project, is large enough to allow both of them to occupy and use at the same time.
The new dance studio and gym was inspired for their two daughters and has become a facility for the whole family. All glass, mirrors and space with cushioned wood sports flooring, views to the new level outdoor area and tree covered side yard make for a dramatic turnaround for a home with little play or usable outdoor space previously.
Photo Credit: Paul Dyer Photography.
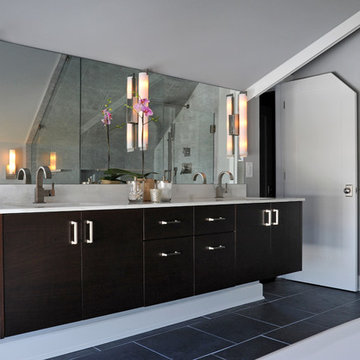
Daniel Feldkamp
Mid-sized modern master bathroom in Columbus with black cabinets, a freestanding tub, a corner shower, gray tile, porcelain tile, white walls, slate floors, an undermount sink and engineered quartz benchtops.
Mid-sized modern master bathroom in Columbus with black cabinets, a freestanding tub, a corner shower, gray tile, porcelain tile, white walls, slate floors, an undermount sink and engineered quartz benchtops.

Small transitional kids bathroom in Salt Lake City with shaker cabinets, blue cabinets, an alcove tub, an alcove shower, a one-piece toilet, beige tile, ceramic tile, beige walls, slate floors, a drop-in sink, engineered quartz benchtops, black floor, a shower curtain, white benchtops, a single vanity and a freestanding vanity.
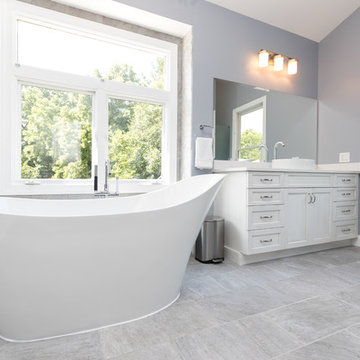
Design ideas for a large transitional master bathroom in DC Metro with shaker cabinets, white cabinets, a freestanding tub, an alcove shower, a two-piece toilet, white tile, porcelain tile, grey walls, slate floors, a vessel sink and engineered quartz benchtops.
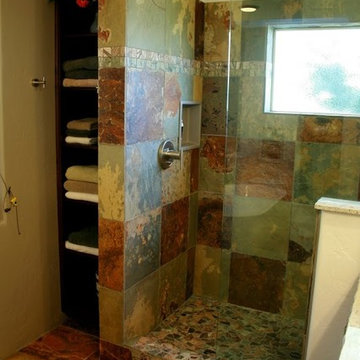
Design and installation done by Floor Coverings International in Flagstaff, AZ. Photos by Flagstaff Design Center's Sarah Brandstein
Mid-sized country master bathroom in Phoenix with multi-coloured tile, stone tile, slate floors, shaker cabinets, dark wood cabinets, a freestanding tub, an alcove shower, a two-piece toilet, beige walls, an undermount sink, engineered quartz benchtops, multi-coloured floor and an open shower.
Mid-sized country master bathroom in Phoenix with multi-coloured tile, stone tile, slate floors, shaker cabinets, dark wood cabinets, a freestanding tub, an alcove shower, a two-piece toilet, beige walls, an undermount sink, engineered quartz benchtops, multi-coloured floor and an open shower.
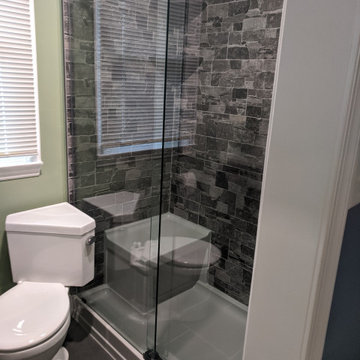
The shower was enlarged into the area where the toilet previously was and the corner toilet moved out. It was the only way to enlarge the shower while keeping a double vanity. We think it's a great idea for small bathrooms.
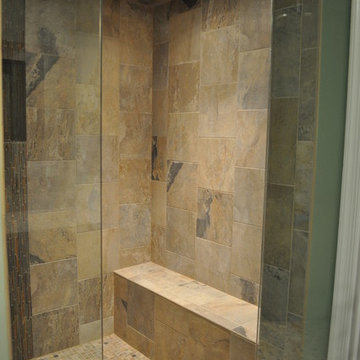
Mid-sized transitional 3/4 bathroom in DC Metro with shaker cabinets, dark wood cabinets, an alcove shower, a two-piece toilet, multi-coloured tile, stone tile, green walls, slate floors, an undermount sink and engineered quartz benchtops.
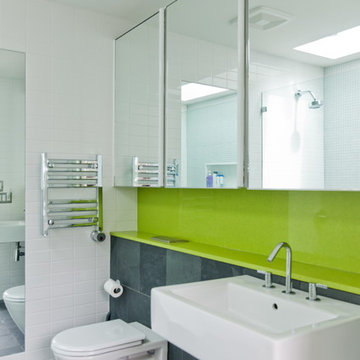
Photographer: © Resolution: 4 Architecture
Photo of a mid-sized contemporary bathroom in New York with open cabinets, an open shower, a wall-mount toilet, gray tile, stone tile, white walls, slate floors, a wall-mount sink and engineered quartz benchtops.
Photo of a mid-sized contemporary bathroom in New York with open cabinets, an open shower, a wall-mount toilet, gray tile, stone tile, white walls, slate floors, a wall-mount sink and engineered quartz benchtops.
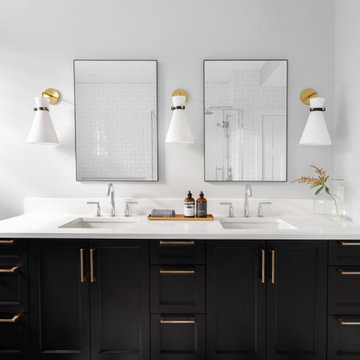
Photo of a large contemporary master bathroom in Montreal with shaker cabinets, white cabinets, a corner shower, a one-piece toilet, gray tile, subway tile, grey walls, slate floors, an undermount sink, engineered quartz benchtops, black floor, a hinged shower door, white benchtops, a niche, a double vanity and a built-in vanity.
Bathroom Design Ideas with Slate Floors and Engineered Quartz Benchtops
7