Bathroom Design Ideas with Slate Floors and Mosaic Tile Floors
Refine by:
Budget
Sort by:Popular Today
121 - 140 of 29,982 photos
Item 1 of 3
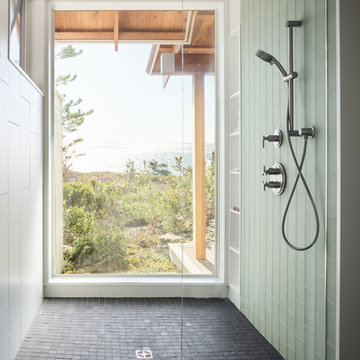
Trent Bell Photography
Design ideas for a large contemporary master bathroom in Portland Maine with flat-panel cabinets, green cabinets, a curbless shower, a wall-mount toilet, white tile, porcelain tile, white walls, slate floors, an undermount sink and granite benchtops.
Design ideas for a large contemporary master bathroom in Portland Maine with flat-panel cabinets, green cabinets, a curbless shower, a wall-mount toilet, white tile, porcelain tile, white walls, slate floors, an undermount sink and granite benchtops.
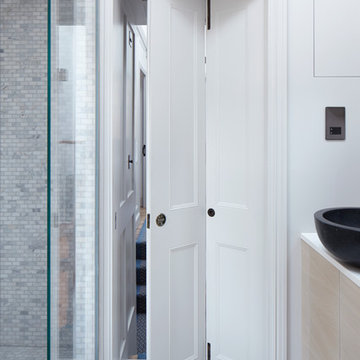
Jack Hobhouse
Inspiration for a small contemporary bathroom in London with flat-panel cabinets, light wood cabinets, a drop-in tub, an open shower, a one-piece toilet, gray tile, ceramic tile, white walls, mosaic tile floors, a console sink and engineered quartz benchtops.
Inspiration for a small contemporary bathroom in London with flat-panel cabinets, light wood cabinets, a drop-in tub, an open shower, a one-piece toilet, gray tile, ceramic tile, white walls, mosaic tile floors, a console sink and engineered quartz benchtops.
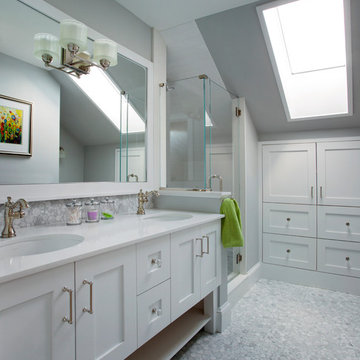
Mid-sized transitional bathroom in Boston with shaker cabinets, white cabinets, a corner shower, grey walls, an undermount sink, mosaic tile floors, engineered quartz benchtops, a hinged shower door and white benchtops.
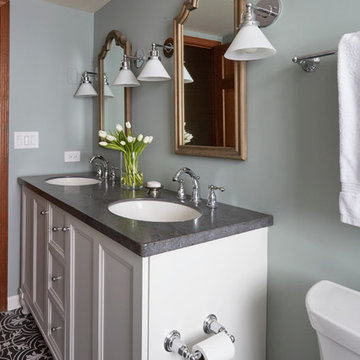
Free ebook, CREATING THE IDEAL KITCHEN
Download now → http://bit.ly/idealkitchen
The hall bath for this client started out a little dated with its 1970’s color scheme and general wear and tear, but check out the transformation!
The floor is really the focal point here, it kind of works the same way wallpaper would, but -- it’s on the floor. I love this graphic tile, patterned after Moroccan encaustic, or cement tile, but this one is actually porcelain at a very affordable price point and much easier to install than cement tile.
Once we had homeowner buy-in on the floor choice, the rest of the space came together pretty easily – we are calling it “transitional, Moroccan, industrial.” Key elements are the traditional vanity, Moroccan shaped mirrors and flooring, and plumbing fixtures, coupled with industrial choices -- glass block window, a counter top that looks like cement but that is actually very functional Corian, sliding glass shower door, and simple glass light fixtures.
The final space is bright, functional and stylish. Quite a transformation, don’t you think?
Designed by: Susan Klimala, CKD, CBD
Photography by: Mike Kaskel
For more information on kitchen and bath design ideas go to: www.kitchenstudio-ge.com
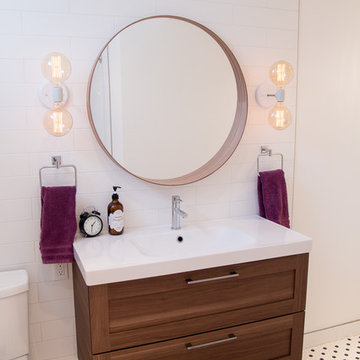
A floating IKEA vanity shows off the pretty penny tile. Love the clean white tile on the walls.
Photo Credit: Yvonne Choe Design & Photography
Design ideas for a small midcentury master bathroom in Calgary with medium wood cabinets, a one-piece toilet, white tile, subway tile, white walls, mosaic tile floors and an integrated sink.
Design ideas for a small midcentury master bathroom in Calgary with medium wood cabinets, a one-piece toilet, white tile, subway tile, white walls, mosaic tile floors and an integrated sink.
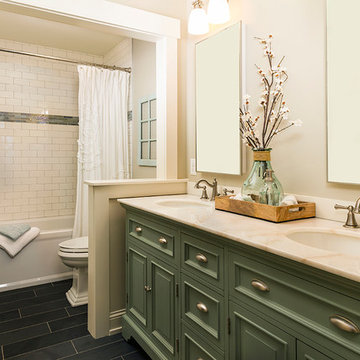
Building Design, Plans, and Interior Finishes by: Fluidesign Studio I Builder: Structural Dimensions Inc. I Photographer: Seth Benn Photography
Inspiration for a mid-sized traditional bathroom in Minneapolis with green cabinets, an alcove tub, a shower/bathtub combo, a two-piece toilet, white tile, subway tile, beige walls, slate floors, an undermount sink, marble benchtops and raised-panel cabinets.
Inspiration for a mid-sized traditional bathroom in Minneapolis with green cabinets, an alcove tub, a shower/bathtub combo, a two-piece toilet, white tile, subway tile, beige walls, slate floors, an undermount sink, marble benchtops and raised-panel cabinets.
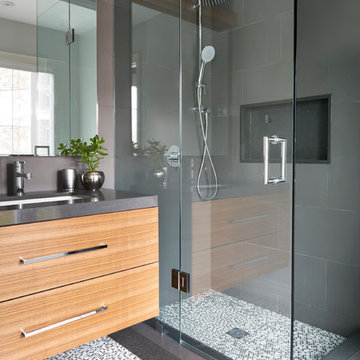
Stephani Buchman
This is an example of a small contemporary 3/4 bathroom in Toronto with flat-panel cabinets, medium wood cabinets, a corner shower, multi-coloured tile, porcelain tile, grey walls, mosaic tile floors, an undermount sink, engineered quartz benchtops and a hinged shower door.
This is an example of a small contemporary 3/4 bathroom in Toronto with flat-panel cabinets, medium wood cabinets, a corner shower, multi-coloured tile, porcelain tile, grey walls, mosaic tile floors, an undermount sink, engineered quartz benchtops and a hinged shower door.
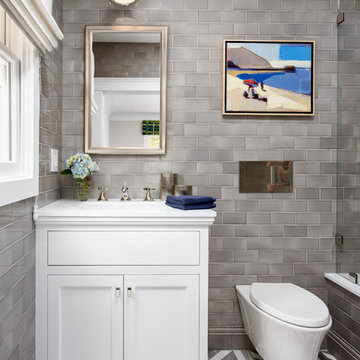
Clark Dugger Photography
Design ideas for a small transitional kids bathroom in Los Angeles with recessed-panel cabinets, white cabinets, an undermount tub, an alcove shower, a wall-mount toilet, gray tile, mosaic tile, grey walls, mosaic tile floors, an undermount sink and engineered quartz benchtops.
Design ideas for a small transitional kids bathroom in Los Angeles with recessed-panel cabinets, white cabinets, an undermount tub, an alcove shower, a wall-mount toilet, gray tile, mosaic tile, grey walls, mosaic tile floors, an undermount sink and engineered quartz benchtops.
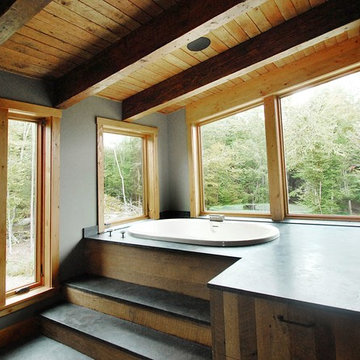
www.gordondixonconstruction.com
Inspiration for an expansive modern master bathroom in Burlington with flat-panel cabinets, medium wood cabinets, a drop-in tub, a corner shower, a two-piece toilet, multi-coloured tile, glass tile, grey walls, slate floors, an undermount sink, granite benchtops, grey floor and a hinged shower door.
Inspiration for an expansive modern master bathroom in Burlington with flat-panel cabinets, medium wood cabinets, a drop-in tub, a corner shower, a two-piece toilet, multi-coloured tile, glass tile, grey walls, slate floors, an undermount sink, granite benchtops, grey floor and a hinged shower door.
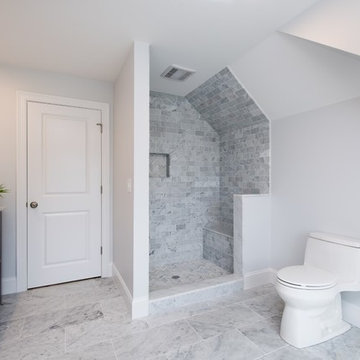
Photo of a large transitional master bathroom in Boston with shaker cabinets, grey cabinets, an open shower, a one-piece toilet, gray tile, white tile, subway tile, white walls, slate floors, an undermount sink and solid surface benchtops.
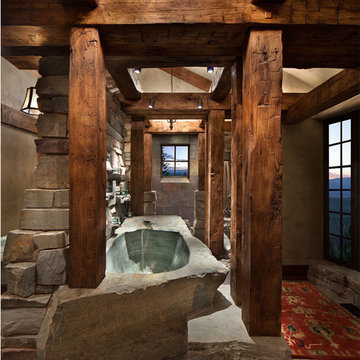
Located in Whitefish, Montana near one of our nation’s most beautiful national parks, Glacier National Park, Great Northern Lodge was designed and constructed with a grandeur and timelessness that is rarely found in much of today’s fast paced construction practices. Influenced by the solid stacked masonry constructed for Sperry Chalet in Glacier National Park, Great Northern Lodge uniquely exemplifies Parkitecture style masonry. The owner had made a commitment to quality at the onset of the project and was adamant about designating stone as the most dominant material. The criteria for the stone selection was to be an indigenous stone that replicated the unique, maroon colored Sperry Chalet stone accompanied by a masculine scale. Great Northern Lodge incorporates centuries of gained knowledge on masonry construction with modern design and construction capabilities and will stand as one of northern Montana’s most distinguished structures for centuries to come.
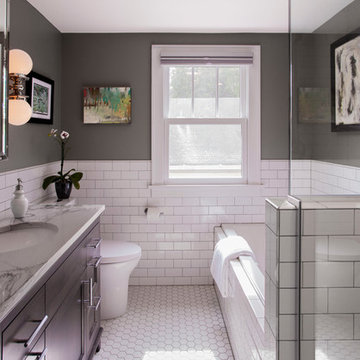
The owners of this South Minneapolis home wished to renovate their outdated bath to create a relaxing, therapeutic, master suite. Fixtures were flipped within the room, creating more space and minimizing compartmentalization. Clean 3x6 Subway tiles were paired with dark grout for a crisp feel. The floor, though simple and unembellished, forms a strong contrast against the wall color and dark vanity.
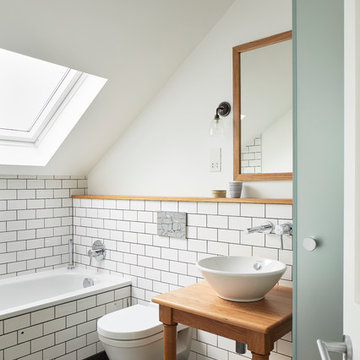
Lincoln Road is our renovation and extension of a Victorian house in East Finchley, North London. It was driven by the will and enthusiasm of the owners, Ed and Elena, who's desire for a stylish and contemporary family home kept the project focused on achieving their goals.
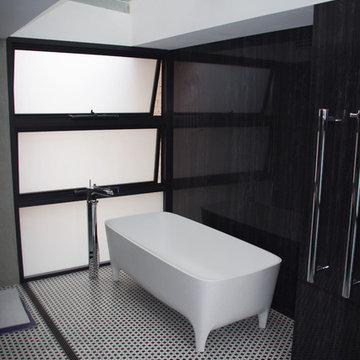
Ensuite for the master bedroom with mosaic tiled floor, grey stone tiled walls and a feature black stone wall.
Design ideas for a mid-sized contemporary master bathroom in Sydney with flat-panel cabinets, black cabinets, a freestanding tub, an alcove shower, a wall-mount toilet, gray tile, stone tile, grey walls, mosaic tile floors, a vessel sink and marble benchtops.
Design ideas for a mid-sized contemporary master bathroom in Sydney with flat-panel cabinets, black cabinets, a freestanding tub, an alcove shower, a wall-mount toilet, gray tile, stone tile, grey walls, mosaic tile floors, a vessel sink and marble benchtops.
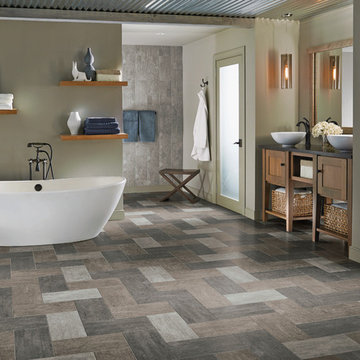
Photo of a mid-sized transitional master bathroom in San Francisco with recessed-panel cabinets, medium wood cabinets, a freestanding tub, a corner shower, grey walls, slate floors, a vessel sink and solid surface benchtops.
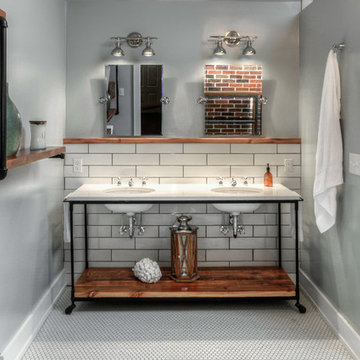
Design ideas for a large industrial master bathroom in Omaha with open cabinets, medium wood cabinets, an open shower, a one-piece toilet, white tile, subway tile, grey walls, mosaic tile floors, an undermount sink, marble benchtops and a shower curtain.
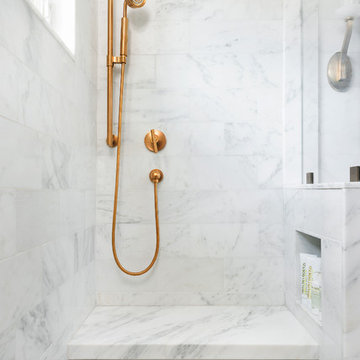
Photography: Ben Gebo
Small transitional master bathroom in Boston with shaker cabinets, white cabinets, an alcove shower, a wall-mount toilet, white tile, stone tile, white walls, mosaic tile floors, an undermount sink, marble benchtops, white floor and a hinged shower door.
Small transitional master bathroom in Boston with shaker cabinets, white cabinets, an alcove shower, a wall-mount toilet, white tile, stone tile, white walls, mosaic tile floors, an undermount sink, marble benchtops, white floor and a hinged shower door.
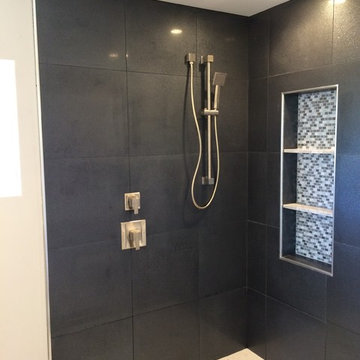
Master Bathroom Shower w/ Rain Can, Diverter and Hand Held.
Large modern master bathroom in Phoenix with recessed-panel cabinets, grey cabinets, black tile, ceramic tile, a vessel sink, granite benchtops, grey walls, a corner shower, mosaic tile floors, beige floor and an open shower.
Large modern master bathroom in Phoenix with recessed-panel cabinets, grey cabinets, black tile, ceramic tile, a vessel sink, granite benchtops, grey walls, a corner shower, mosaic tile floors, beige floor and an open shower.
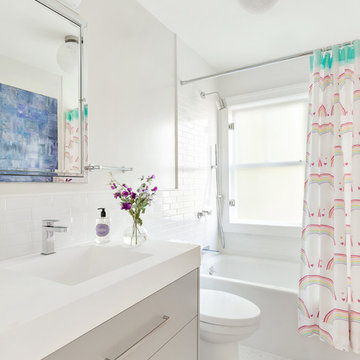
Regan Wood Photography
Inspiration for a transitional kids bathroom in New York with flat-panel cabinets, grey cabinets, an alcove tub, a shower/bathtub combo, white tile, subway tile, white walls, mosaic tile floors, an integrated sink and a shower curtain.
Inspiration for a transitional kids bathroom in New York with flat-panel cabinets, grey cabinets, an alcove tub, a shower/bathtub combo, white tile, subway tile, white walls, mosaic tile floors, an integrated sink and a shower curtain.
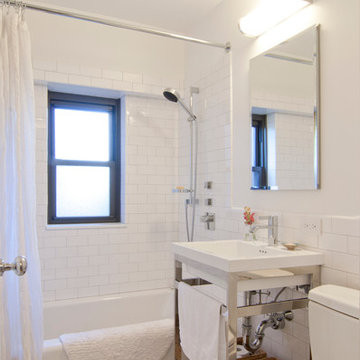
empire vanities. dornbracht faucet, recessed robern M series mirrored medicine cabinet, waterworks sconce, mosaic stone floor, dornbracht shower fixtures, waterworks subway tile
Bathroom Design Ideas with Slate Floors and Mosaic Tile Floors
7