Bathroom Design Ideas with Slate Floors
Refine by:
Budget
Sort by:Popular Today
21 - 40 of 2,327 photos
Item 1 of 3
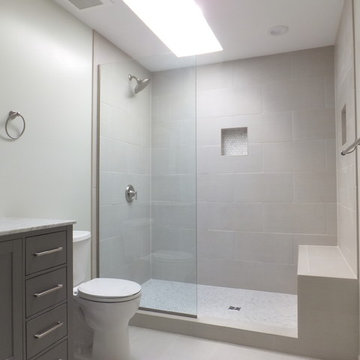
Photo of a mid-sized transitional 3/4 bathroom in Orange County with shaker cabinets, grey cabinets, an open shower, a two-piece toilet, grey walls, slate floors, an undermount sink, marble benchtops, beige tile, ceramic tile, grey floor and an open shower.
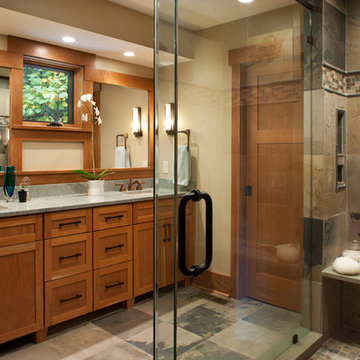
The sleek lines of this grey granite vanity top complement the Craftsman style cabinetry and unify the diverse tones of the slate floor and shower tiles. Under-mount double sinks maintain a clean, uninterrupted horizontal plane.
Photo:David Dietrich
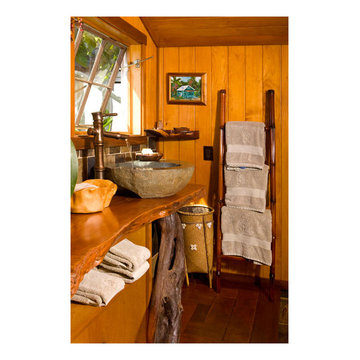
Mango slab countertop, stone sink, copper soaking tub
Mid-sized tropical master bathroom in Hawaii with open cabinets, medium wood cabinets, a japanese tub, an open shower, gray tile, pebble tile, grey walls, slate floors, a vessel sink, wood benchtops, grey floor and an open shower.
Mid-sized tropical master bathroom in Hawaii with open cabinets, medium wood cabinets, a japanese tub, an open shower, gray tile, pebble tile, grey walls, slate floors, a vessel sink, wood benchtops, grey floor and an open shower.
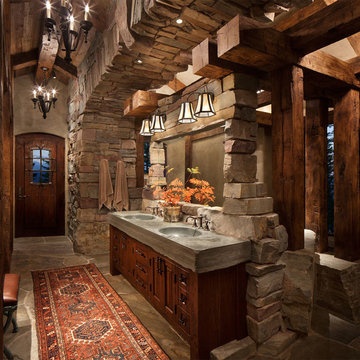
Located in Whitefish, Montana near one of our nation’s most beautiful national parks, Glacier National Park, Great Northern Lodge was designed and constructed with a grandeur and timelessness that is rarely found in much of today’s fast paced construction practices. Influenced by the solid stacked masonry constructed for Sperry Chalet in Glacier National Park, Great Northern Lodge uniquely exemplifies Parkitecture style masonry. The owner had made a commitment to quality at the onset of the project and was adamant about designating stone as the most dominant material. The criteria for the stone selection was to be an indigenous stone that replicated the unique, maroon colored Sperry Chalet stone accompanied by a masculine scale. Great Northern Lodge incorporates centuries of gained knowledge on masonry construction with modern design and construction capabilities and will stand as one of northern Montana’s most distinguished structures for centuries to come.
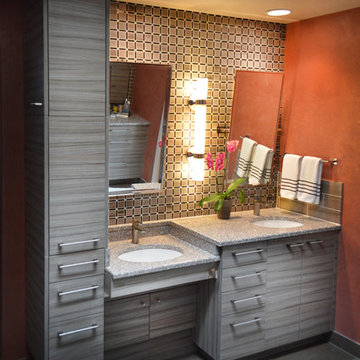
Spencer Earp
This is an example of a large modern master bathroom in Albuquerque with a drop-in sink, flat-panel cabinets, medium wood cabinets, granite benchtops, an alcove shower, a two-piece toilet, brown tile, glass tile, orange walls and slate floors.
This is an example of a large modern master bathroom in Albuquerque with a drop-in sink, flat-panel cabinets, medium wood cabinets, granite benchtops, an alcove shower, a two-piece toilet, brown tile, glass tile, orange walls and slate floors.
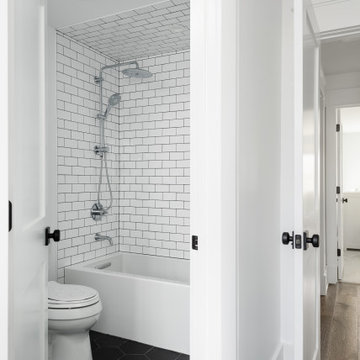
The homeowners wanted to improve the layout and function of their tired 1980’s bathrooms. The master bath had a huge sunken tub that took up half the floor space and the shower was tiny and in small room with the toilet. We created a new toilet room and moved the shower to allow it to grow in size. This new space is far more in tune with the client’s needs. The kid’s bath was a large space. It only needed to be updated to today’s look and to flow with the rest of the house. The powder room was small, adding the pedestal sink opened it up and the wallpaper and ship lap added the character that it needed
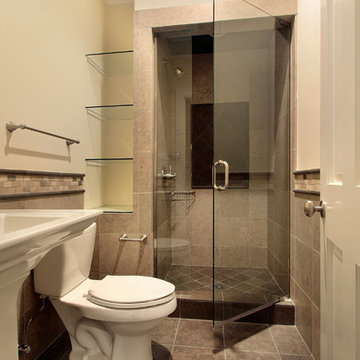
Design ideas for a mid-sized traditional 3/4 wet room bathroom in San Diego with a two-piece toilet, beige walls, slate floors and a pedestal sink.
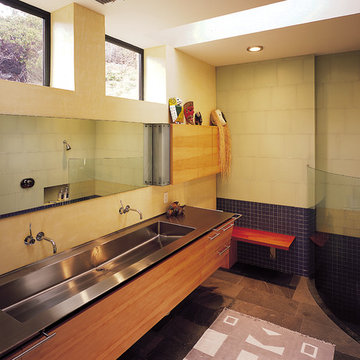
Fu-Tung Cheng, CHENG Design
• Bathroom featuring Stainless Steel Trough Sink, Mammoth Lakes home
The entry way is the focal point of this mountain home, with a pared concrete wall leading you into a "decompression" chamber as foyer - a place to shed your coat and come in from the cold in the filtered light of the stacked-glass skylight. The earthy, contemporary look and feel of the exterior is further played upon once inside the residence, as the open-plan spaces reflect solid, substantial lines. Concrete, flagstone, stainless steel and zinc are warmed with the coupling of maple cabinetry and muted color palette throughout the living spaces.
Photography: Matthew Millman
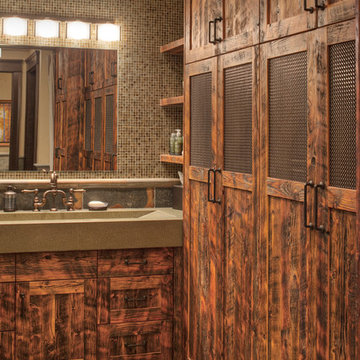
Rocky Mountain Log Homes
Large country master bathroom in Other with a trough sink, concrete benchtops, brown tile, mosaic tile, shaker cabinets, medium wood cabinets, an alcove shower, multi-coloured walls, slate floors, multi-coloured floor and a hinged shower door.
Large country master bathroom in Other with a trough sink, concrete benchtops, brown tile, mosaic tile, shaker cabinets, medium wood cabinets, an alcove shower, multi-coloured walls, slate floors, multi-coloured floor and a hinged shower door.
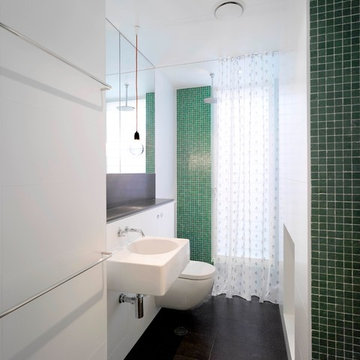
Photo Credit: ArchiShot
Inspiration for a mid-sized contemporary master bathroom in Sydney with an open shower, a wall-mount toilet, green tile, mosaic tile, white walls, slate floors, a wall-mount sink, a drop-in tub, tile benchtops, black floor and an open shower.
Inspiration for a mid-sized contemporary master bathroom in Sydney with an open shower, a wall-mount toilet, green tile, mosaic tile, white walls, slate floors, a wall-mount sink, a drop-in tub, tile benchtops, black floor and an open shower.
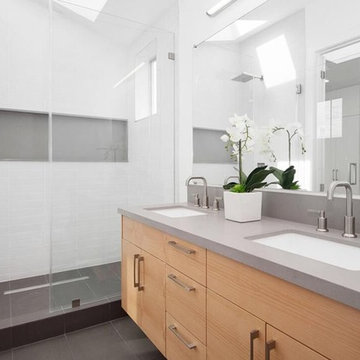
Design ideas for a mid-sized modern master bathroom in Los Angeles with flat-panel cabinets, medium wood cabinets, an alcove shower, a one-piece toilet, white tile, ceramic tile, white walls, slate floors, an undermount sink, engineered quartz benchtops, grey floor, an open shower and grey benchtops.
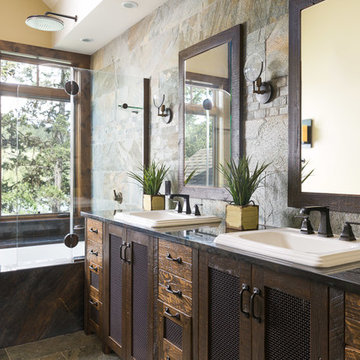
Klassen Photography
This is an example of a mid-sized country master bathroom in Jackson with brown cabinets, an undermount tub, a shower/bathtub combo, slate, slate floors, a drop-in sink, granite benchtops, multi-coloured benchtops, gray tile, yellow walls, grey floor, an open shower and recessed-panel cabinets.
This is an example of a mid-sized country master bathroom in Jackson with brown cabinets, an undermount tub, a shower/bathtub combo, slate, slate floors, a drop-in sink, granite benchtops, multi-coloured benchtops, gray tile, yellow walls, grey floor, an open shower and recessed-panel cabinets.
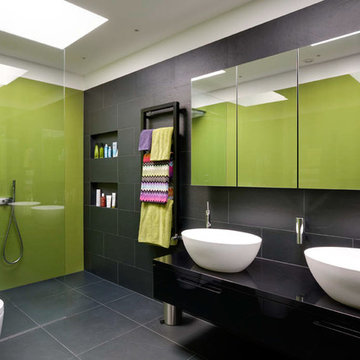
The master bathroom is lined with lime-coloured glass on one side (in the walk-in shower area) and black ceramic tiles on the other. Two new skylights provide ample daylight.
Photographer: Bruce Hemming

Photo of a large country master wet room bathroom in Jacksonville with shaker cabinets, medium wood cabinets, a freestanding tub, a two-piece toilet, white tile, ceramic tile, white walls, slate floors, an undermount sink, engineered quartz benchtops, black floor, a hinged shower door, grey benchtops, a shower seat, a double vanity and a built-in vanity.
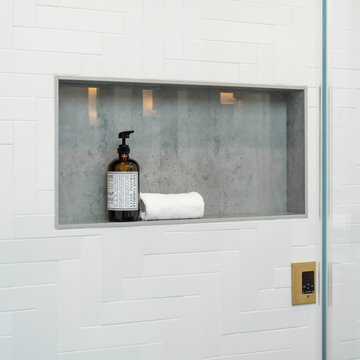
Modern master bathroom remodel featuring custom finishes throughout. A simple yet rich palette, brass and black fixtures, and warm wood tones make this a luxurious suite.
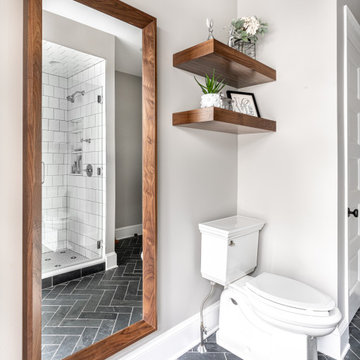
Design ideas for a mid-sized transitional master bathroom in Philadelphia with flat-panel cabinets, white cabinets, a freestanding tub, an alcove shower, a two-piece toilet, white tile, subway tile, grey walls, slate floors, an undermount sink, engineered quartz benchtops, black floor, a hinged shower door, white benchtops, a shower seat, a double vanity and a built-in vanity.
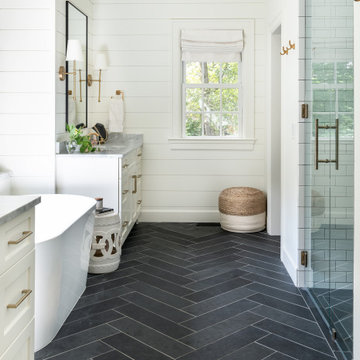
Design ideas for a large transitional master bathroom in Nashville with shaker cabinets, white cabinets, a freestanding tub, a curbless shower, a two-piece toilet, white tile, subway tile, white walls, slate floors, an undermount sink, marble benchtops, black floor, a hinged shower door, white benchtops, a niche, a single vanity, a built-in vanity, vaulted and planked wall panelling.
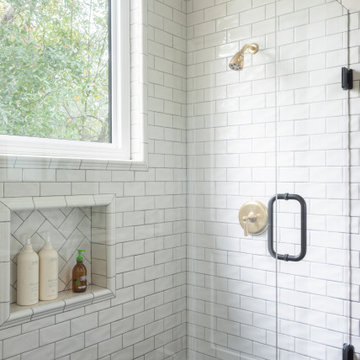
Master Shower with black onyx herringbone tile floor
This is an example of a mid-sized country master bathroom in Tampa with shaker cabinets, a one-piece toilet, subway tile, white walls, an undermount sink, marble benchtops, white benchtops, a double vanity, a built-in vanity, medium wood cabinets, a double shower, slate floors, black floor and a hinged shower door.
This is an example of a mid-sized country master bathroom in Tampa with shaker cabinets, a one-piece toilet, subway tile, white walls, an undermount sink, marble benchtops, white benchtops, a double vanity, a built-in vanity, medium wood cabinets, a double shower, slate floors, black floor and a hinged shower door.
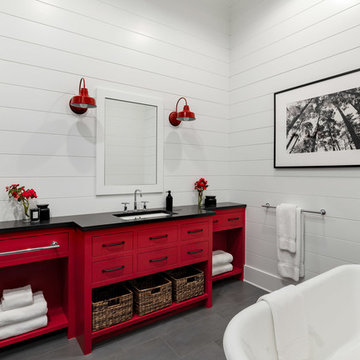
Guest bathroom with red vanity and shiplap walls.
Photographer: Rob Karosis
Design ideas for a large country bathroom in New York with flat-panel cabinets, red cabinets, a freestanding tub, white tile, white walls, slate floors, an undermount sink, concrete benchtops, grey floor and black benchtops.
Design ideas for a large country bathroom in New York with flat-panel cabinets, red cabinets, a freestanding tub, white tile, white walls, slate floors, an undermount sink, concrete benchtops, grey floor and black benchtops.
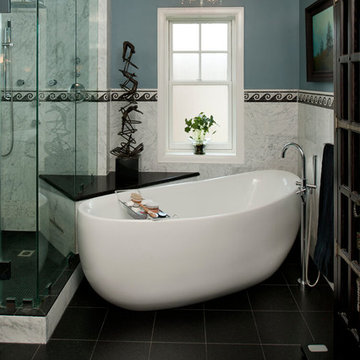
Mid-sized transitional master bathroom in Denver with beaded inset cabinets, white cabinets, a freestanding tub, a corner shower, a two-piece toilet, marble, grey walls, slate floors, a vessel sink, soapstone benchtops, black floor, a hinged shower door and black benchtops.
Bathroom Design Ideas with Slate Floors
2