All Wall Tile Bathroom Design Ideas with Slate
Refine by:
Budget
Sort by:Popular Today
101 - 120 of 1,551 photos
Item 1 of 3
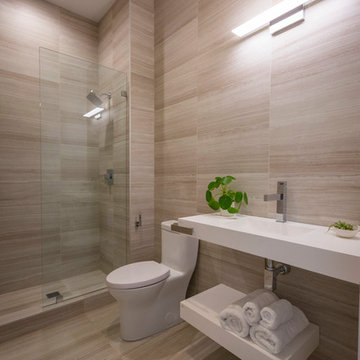
Photography by Ross Van Pelt
Mid-sized modern 3/4 bathroom in Cincinnati with open cabinets, white cabinets, an alcove shower, a one-piece toilet, multi-coloured tile, slate, multi-coloured walls, slate floors, an integrated sink, onyx benchtops, multi-coloured floor, an open shower and white benchtops.
Mid-sized modern 3/4 bathroom in Cincinnati with open cabinets, white cabinets, an alcove shower, a one-piece toilet, multi-coloured tile, slate, multi-coloured walls, slate floors, an integrated sink, onyx benchtops, multi-coloured floor, an open shower and white benchtops.
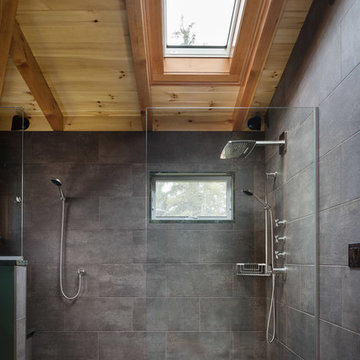
Stina Booth
Mid-sized country master bathroom in Burlington with an open shower, gray tile, slate, grey walls, pebble tile floors and an open shower.
Mid-sized country master bathroom in Burlington with an open shower, gray tile, slate, grey walls, pebble tile floors and an open shower.
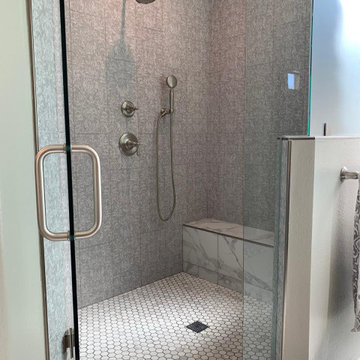
Complete remodeling of existing master bathroom, including free standing tub, shower with frameless glass door and double sink vanity.
Inspiration for a large contemporary master bathroom in Orange County with recessed-panel cabinets, grey cabinets, a freestanding tub, a corner shower, a one-piece toilet, gray tile, slate, green walls, marble floors, an undermount sink, marble benchtops, grey floor, a hinged shower door, yellow benchtops, a niche, a shower seat, a double vanity and a built-in vanity.
Inspiration for a large contemporary master bathroom in Orange County with recessed-panel cabinets, grey cabinets, a freestanding tub, a corner shower, a one-piece toilet, gray tile, slate, green walls, marble floors, an undermount sink, marble benchtops, grey floor, a hinged shower door, yellow benchtops, a niche, a shower seat, a double vanity and a built-in vanity.
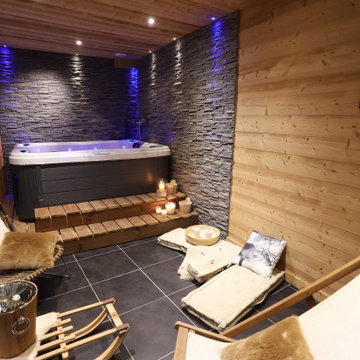
Espace bien-être pour le retour du ski , avec Jacuzzi.
Design ideas for a contemporary bathroom in Other with a hot tub, gray tile, slate, grey floor, wood and wood walls.
Design ideas for a contemporary bathroom in Other with a hot tub, gray tile, slate, grey floor, wood and wood walls.
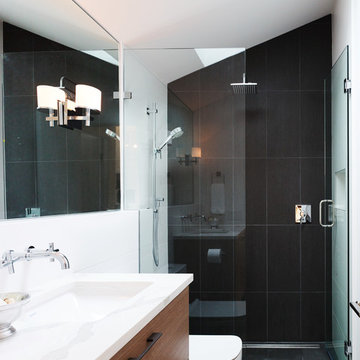
Martin Knowles
Mid-sized modern 3/4 bathroom in Vancouver with flat-panel cabinets, medium wood cabinets, an alcove shower, a one-piece toilet, black tile, slate, white walls, slate floors, an undermount sink, quartzite benchtops, black floor and a hinged shower door.
Mid-sized modern 3/4 bathroom in Vancouver with flat-panel cabinets, medium wood cabinets, an alcove shower, a one-piece toilet, black tile, slate, white walls, slate floors, an undermount sink, quartzite benchtops, black floor and a hinged shower door.
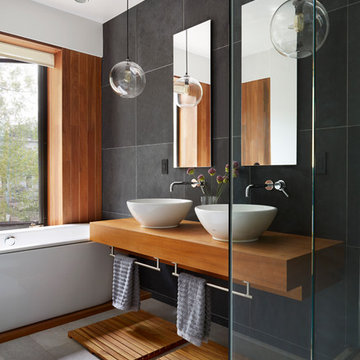
Photos: MIkiko Kikuyama
Pendants: Solitaire by Niche Modern
Medicine Cabinet: Kohler
Wall Tile: Graphite Cleft Slate by Stone Source
Floor Tile: Spa White Velvet by Stone Source
Floor Mats: Teak Floor Mat by CB2
Basin: Larissa by Toto
Faucet: Zuchetti
Vanity: Custom Teak veneer ~5'0" x 22"
Tub: Nexus by Toto
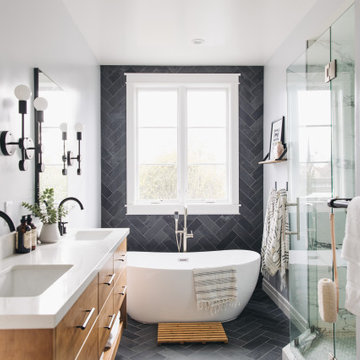
This project was a complete gut remodel of the owner's childhood home. They demolished it and rebuilt it as a brand-new two-story home to house both her retired parents in an attached ADU in-law unit, as well as her own family of six. Though there is a fire door separating the ADU from the main house, it is often left open to create a truly multi-generational home. For the design of the home, the owner's one request was to create something timeless, and we aimed to honor that.
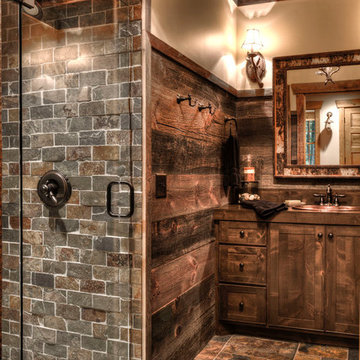
Country bathroom in Minneapolis with dark wood cabinets, wood benchtops, a drop-in sink, shaker cabinets, an alcove shower, brown tile, beige walls, brown floor, slate and brown benchtops.

Earthy bathroom shower design with slate tile and custom wood bench seat. Includes recessed soap niche with matching wood surround and matte black fixtures.
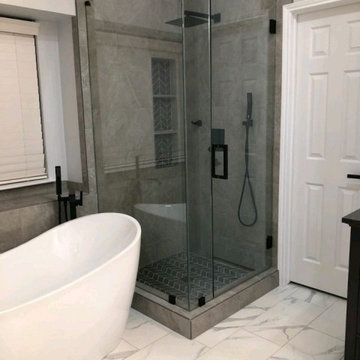
This is an example of a large modern master wet room bathroom in Austin with a freestanding tub, gray tile, slate, white walls, porcelain floors and a hinged shower door.
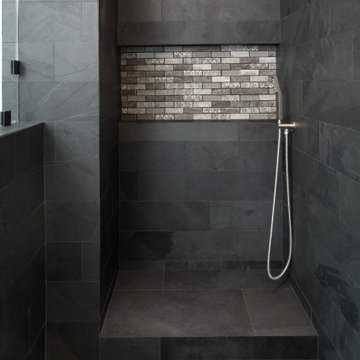
A run down traditional 1960's home in the heart of the san Fernando valley area is a common site for home buyers in the area. so, what can you do with it you ask? A LOT! is our answer. Most first-time home buyers are on a budget when they need to remodel and we know how to maximize it. The entire exterior of the house was redone with #stucco over layer, some nice bright color for the front door to pop out and a modern garage door is a good add. the back yard gained a huge 400sq. outdoor living space with Composite Decking from Cali Bamboo and a fantastic insulated patio made from aluminum. The pool was redone with dark color pebble-tech for better temperature capture and the 0 maintenance of the material.
Inside we used water resistance wide planks European oak look-a-like laminated flooring. the floor is continues throughout the entire home (except the bathrooms of course ? ).
A gray/white and a touch of earth tones for the wall colors to bring some brightness to the house.
The center focal point of the house is the transitional farmhouse kitchen with real reclaimed wood floating shelves and custom-made island vegetables/fruits baskets on a full extension hardware.
take a look at the clean and unique countertop cloudburst-concrete by caesarstone it has a "raw" finish texture.
The master bathroom is made entirely from natural slate stone in different sizes, wall mounted modern vanity and a fantastic shower system by Signature Hardware.
Guest bathroom was lightly remodeled as well with a new 66"x36" Mariposa tub by Kohler with a single piece quartz slab installed above it.
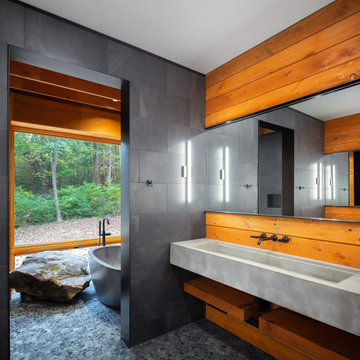
Photo of a large modern master wet room bathroom in Other with grey cabinets, a freestanding tub, a one-piece toilet, gray tile, slate, grey walls, pebble tile floors, an integrated sink, concrete benchtops, grey floor, an open shower and grey benchtops.
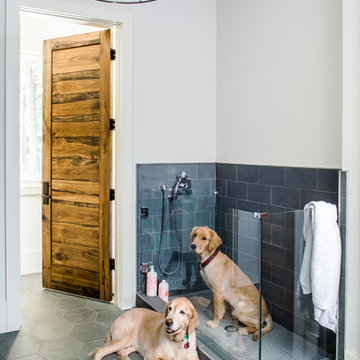
Custom dog wash in slate tile, penny round floor, and glass surround; photo by Jeff Herr Photography
This is an example of a mid-sized country bathroom in Atlanta with gray tile, slate, white walls, slate floors and grey floor.
This is an example of a mid-sized country bathroom in Atlanta with gray tile, slate, white walls, slate floors and grey floor.
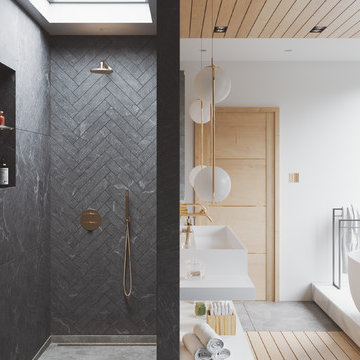
Large contemporary master wet room bathroom with a freestanding tub, white walls, a trough sink, grey floor, an open shower, white benchtops, a wall-mount toilet, gray tile, slate and engineered quartz benchtops.
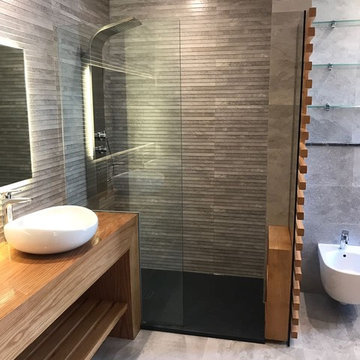
ADIL TAKY
Photo of a mid-sized modern master bathroom in Other with open cabinets, light wood cabinets, a curbless shower, a wall-mount toilet, gray tile, slate, grey walls, slate floors, a drop-in sink, wood benchtops, grey floor and an open shower.
Photo of a mid-sized modern master bathroom in Other with open cabinets, light wood cabinets, a curbless shower, a wall-mount toilet, gray tile, slate, grey walls, slate floors, a drop-in sink, wood benchtops, grey floor and an open shower.
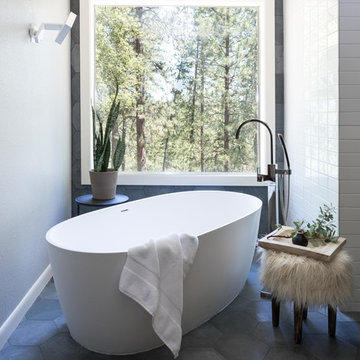
Kat Alves Photography
Inspiration for a large modern master bathroom in Sacramento with flat-panel cabinets, dark wood cabinets, a freestanding tub, a one-piece toilet, gray tile, slate, white walls, slate floors, an undermount sink, engineered quartz benchtops, grey floor and a hinged shower door.
Inspiration for a large modern master bathroom in Sacramento with flat-panel cabinets, dark wood cabinets, a freestanding tub, a one-piece toilet, gray tile, slate, white walls, slate floors, an undermount sink, engineered quartz benchtops, grey floor and a hinged shower door.
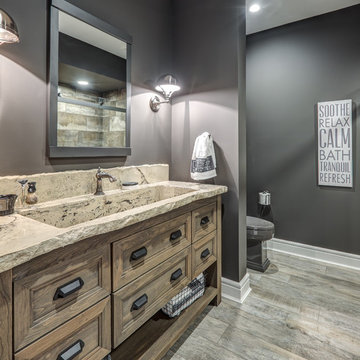
This is stunning Dura Supreme Cabinetry home was carefully designed by designer Aaron Mauk and his team at Mauk Cabinets by Design in Tipp City, Ohio and was featured in the Dayton Homearama Touring Edition. You’ll find Dura Supreme Cabinetry throughout the home including the bathrooms, the kitchen, a laundry room, and an entertainment room/wet bar area. Each room was designed to be beautiful and unique, yet coordinate fabulously with each other.
The bathrooms each feature their own unique style. One gray and chiseled with a dark weathered wood furniture styled bathroom vanity. The other bright, vibrant and sophisticated with a fresh, white painted furniture vanity. Each bathroom has its own individual look and feel, yet they all coordinate beautifully. All in all, this home is packed full of storage, functionality and fabulous style!
Featured Product Details:
Bathroom #1: Dura Supreme Cabinetry’s Dempsey door style in Weathered "D" on Cherry (please note the finish is darker than the photo makes it appear. It’s always best to see cabinet samples in person before making your selection).
Request a FREE Dura Supreme Cabinetry Brochure Packet:
http://www.durasupreme.com/request-brochure
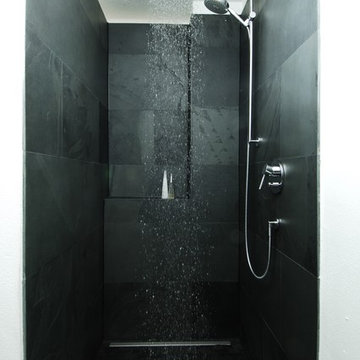
Design ideas for a contemporary bathroom in Munich with a drop-in tub, a curbless shower, slate, white walls, slate floors and a vessel sink.
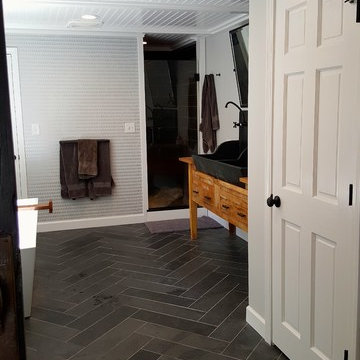
Inspiration for a large transitional master bathroom in Boston with open cabinets, distressed cabinets, a freestanding tub, a double shower, a two-piece toilet, black tile, slate, grey walls, slate floors, a trough sink, wood benchtops, black floor and a hinged shower door.
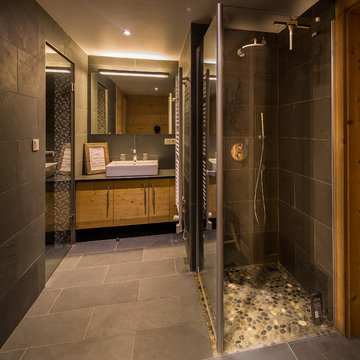
Jouvena
Design ideas for a large country master bathroom in Lyon with raised-panel cabinets, distressed cabinets, a curbless shower, black tile, slate, black walls, slate floors and a drop-in sink.
Design ideas for a large country master bathroom in Lyon with raised-panel cabinets, distressed cabinets, a curbless shower, black tile, slate, black walls, slate floors and a drop-in sink.
All Wall Tile Bathroom Design Ideas with Slate
6