Bathroom Design Ideas with Soapstone Benchtops and a Freestanding Vanity
Refine by:
Budget
Sort by:Popular Today
1 - 20 of 67 photos
Item 1 of 3
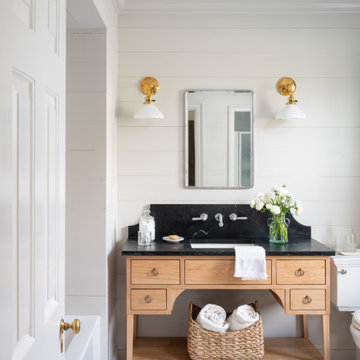
Master bathroom has farmhouse charm with nickelboard walls, a basketweave mosaic floor, and a custom oak vanity.
Mid-sized master bathroom in Austin with a two-piece toilet, beige walls, mosaic tile floors, an undermount sink, soapstone benchtops, black benchtops, a single vanity, a freestanding vanity, planked wall panelling, flat-panel cabinets, light wood cabinets, an alcove tub and grey floor.
Mid-sized master bathroom in Austin with a two-piece toilet, beige walls, mosaic tile floors, an undermount sink, soapstone benchtops, black benchtops, a single vanity, a freestanding vanity, planked wall panelling, flat-panel cabinets, light wood cabinets, an alcove tub and grey floor.
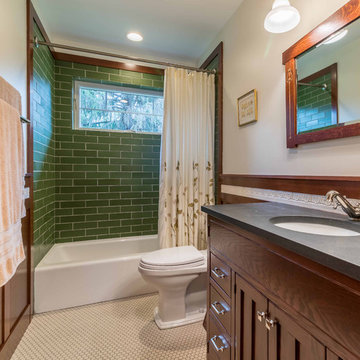
The 2nd floor hall bath is a charming Craftsman showpiece. The attention to detail is highlighted through the white scroll tile backsplash, wood wainscot, chair rail and wood framed mirror. The green subway tile shower tub surround is the focal point of the room, while the white hex tile with black grout is a timeless throwback to the Arts & Crafts period.
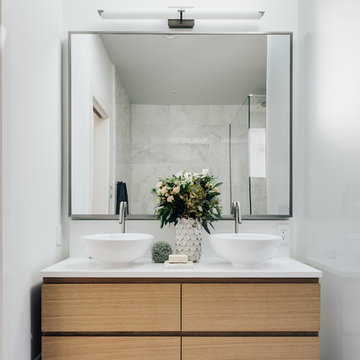
This is an example of a mid-sized contemporary 3/4 bathroom in San Francisco with white walls, a vessel sink, soapstone benchtops, flat-panel cabinets, light wood cabinets, grey floor, a freestanding tub, an open shower, a two-piece toilet, ceramic floors, a hinged shower door, white benchtops, a double vanity and a freestanding vanity.

Inspiration for a country bathroom in Miami with medium wood cabinets, a curbless shower, a one-piece toilet, beige tile, mosaic tile, white walls, mosaic tile floors, a drop-in sink, soapstone benchtops, multi-coloured floor, a hinged shower door, grey benchtops, a double vanity, a freestanding vanity and recessed-panel cabinets.

This hall bath needed a good bit of updating to feel current, however the refresh still needed to be in keeping with the home's historic features. So, I kept the existing vanity, which had been a piece of furniture, and raised it up to a more modern height and added a beautiful soapstone countertop. I also had the mirror wall painted a gorgeous off-black, and removed the former single vanity light in favor of two aged brass, black and crystal sconces. The entire tub area was gutted as well, and replaced with black and white tile walls and a porcelain tub with frameless French shower doors.
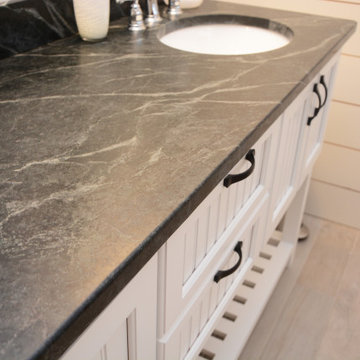
This master bath features Soapstone countertops.
Inspiration for a large contemporary master bathroom in Baltimore with recessed-panel cabinets, white cabinets, a claw-foot tub, a corner shower, an undermount sink, soapstone benchtops, a hinged shower door, black benchtops, a double vanity and a freestanding vanity.
Inspiration for a large contemporary master bathroom in Baltimore with recessed-panel cabinets, white cabinets, a claw-foot tub, a corner shower, an undermount sink, soapstone benchtops, a hinged shower door, black benchtops, a double vanity and a freestanding vanity.

This new home was built on an old lot in Dallas, TX in the Preston Hollow neighborhood. The new home is a little over 5,600 sq.ft. and features an expansive great room and a professional chef’s kitchen. This 100% brick exterior home was built with full-foam encapsulation for maximum energy performance. There is an immaculate courtyard enclosed by a 9' brick wall keeping their spool (spa/pool) private. Electric infrared radiant patio heaters and patio fans and of course a fireplace keep the courtyard comfortable no matter what time of year. A custom king and a half bed was built with steps at the end of the bed, making it easy for their dog Roxy, to get up on the bed. There are electrical outlets in the back of the bathroom drawers and a TV mounted on the wall behind the tub for convenience. The bathroom also has a steam shower with a digital thermostatic valve. The kitchen has two of everything, as it should, being a commercial chef's kitchen! The stainless vent hood, flanked by floating wooden shelves, draws your eyes to the center of this immaculate kitchen full of Bluestar Commercial appliances. There is also a wall oven with a warming drawer, a brick pizza oven, and an indoor churrasco grill. There are two refrigerators, one on either end of the expansive kitchen wall, making everything convenient. There are two islands; one with casual dining bar stools, as well as a built-in dining table and another for prepping food. At the top of the stairs is a good size landing for storage and family photos. There are two bedrooms, each with its own bathroom, as well as a movie room. What makes this home so special is the Casita! It has its own entrance off the common breezeway to the main house and courtyard. There is a full kitchen, a living area, an ADA compliant full bath, and a comfortable king bedroom. It’s perfect for friends staying the weekend or in-laws staying for a month.

This cozy, minimal primary bath was inspired by a luxury hotel in Spain, and provides a spa-like beginning and end to the day.
Photo of a small modern master wet room bathroom in New York with flat-panel cabinets, dark wood cabinets, a wall-mount toilet, beige tile, stone slab, black walls, a trough sink, soapstone benchtops, an open shower, beige benchtops, a single vanity and a freestanding vanity.
Photo of a small modern master wet room bathroom in New York with flat-panel cabinets, dark wood cabinets, a wall-mount toilet, beige tile, stone slab, black walls, a trough sink, soapstone benchtops, an open shower, beige benchtops, a single vanity and a freestanding vanity.
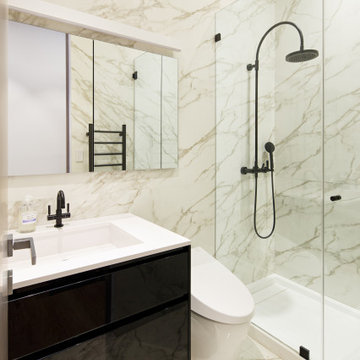
This 1000 sq. ft. one-bedroom apartment is located in a pre-war building on the Upper West Side. The owner's request was to design a space where every corner can be utilized. The project was an exciting challenge and required careful planning. The apartment contains multiple customized features like a wall developed as closet space and a bedroom divider and a hidden kitchen. It is a common space to the naked eye, but the more details are revealed as you move throughout the rooms.
Featured brands include: Dornbracht fixtures, Flos lighting, Design-Apart millwork, and Carrera marble.
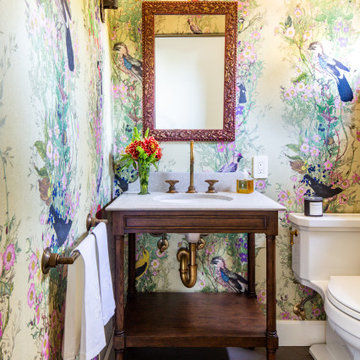
Design ideas for a mediterranean powder room in Los Angeles with dark wood cabinets, a one-piece toilet, multi-coloured walls, terra-cotta floors, an undermount sink, soapstone benchtops, brown floor, white benchtops, a freestanding vanity and wallpaper.
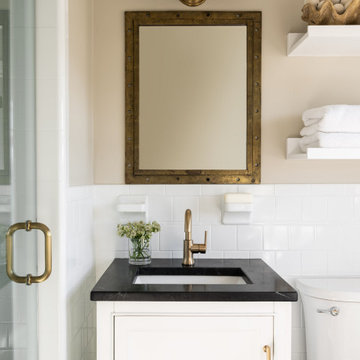
This is an example of a transitional bathroom in Providence with recessed-panel cabinets, white cabinets, a two-piece toilet, white tile, ceramic tile, beige walls, slate floors, an undermount sink, soapstone benchtops, black floor, a hinged shower door, black benchtops, a single vanity and a freestanding vanity.
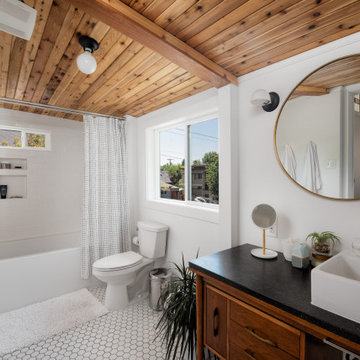
Full gut renovation including wood ceiling, hex tile floor, vintage desk transformed into a vanity, Schoolhouse lighting, and new window construction.
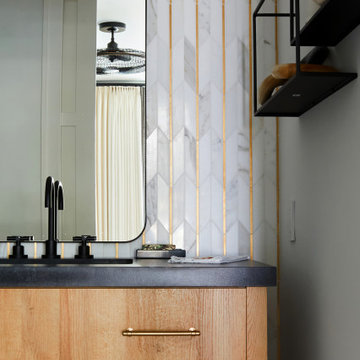
Photo of a mid-sized modern 3/4 bathroom in Miami with furniture-like cabinets, medium wood cabinets, an alcove shower, a two-piece toilet, multi-coloured tile, mosaic tile, white walls, porcelain floors, an undermount sink, soapstone benchtops, white floor, a hinged shower door, black benchtops, a single vanity and a freestanding vanity.
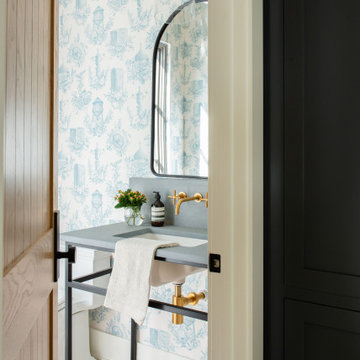
a custom iron sink base with natural stone top - accents of brass and black and wallpaper from Brooklyn NY.
Mid-sized powder room in Orlando with black cabinets, a two-piece toilet, blue walls, light hardwood floors, an undermount sink, soapstone benchtops, white floor, grey benchtops, a freestanding vanity and wallpaper.
Mid-sized powder room in Orlando with black cabinets, a two-piece toilet, blue walls, light hardwood floors, an undermount sink, soapstone benchtops, white floor, grey benchtops, a freestanding vanity and wallpaper.
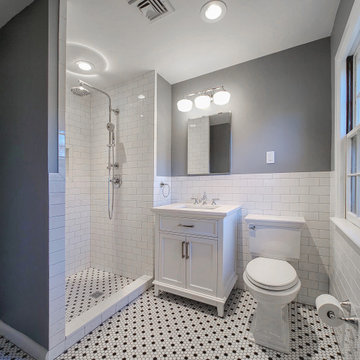
The new bathroom design feels brighter and spacious.
New recessed lights were added for additional light.
Inspiration for a mid-sized traditional master bathroom in New York with shaker cabinets, white cabinets, white tile, subway tile, soapstone benchtops, white benchtops, a single vanity and a freestanding vanity.
Inspiration for a mid-sized traditional master bathroom in New York with shaker cabinets, white cabinets, white tile, subway tile, soapstone benchtops, white benchtops, a single vanity and a freestanding vanity.
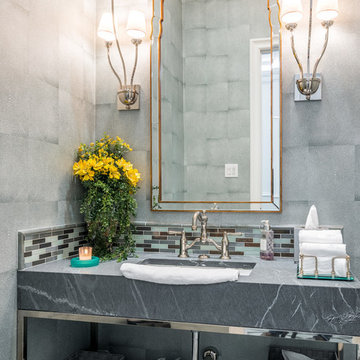
This is an example of a large eclectic master wet room bathroom in Dallas with open cabinets, gray tile, soapstone benchtops, a hinged shower door, grey benchtops, a single vanity, a freestanding vanity, an undermount sink and vaulted.
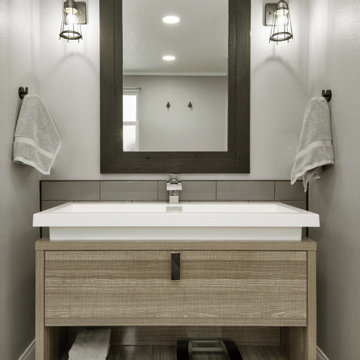
With the influx of construction in west Pasco during the late 60’s and 70’s, we saw a plethora of 2 and 3 bedroom homes being constructed with little or no attention paid to the existing bathrooms and kitchens in the homes. Homes on the water were no exception. Typically they were built to just be a functional space, but rarely did they ever accomplish this. We had the opportunity to renovate a gentleman’s master bathroom in the Westport area of Port Richey. It was a story that started off with the client having a tale of an unscrupulous contractor that he hired to perform his renovation project and things took a turn and lets just say they didn’t pan out. The client approached us to see what we could do. We never had the opportunity to see the bathroom in its original state as the tear out had already been taken care of, somewhat, by the previous contractor. We listened to what the client wanted to do with the space and devised a plan. We enlarged the shower area, adding specialty items like a wall niche, heated mirror, rain head shower, and of course a custom glass enclosure. To the main portion of the bathroom we were able to add a larger vanity with waterfall faucet, large framed mirror, and new lighting. New floor tile, wall tile, and accessories rounded out this build.
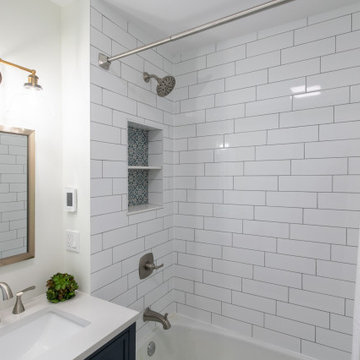
A simple bathroom makeover. We replaces the shower surround tile, all of the fixtures and retained the bathtub. Installed new porcelain tile floors with Warmly Yours heated floors. Very simple but functional and lasting. We love the cubby splash tile choice!
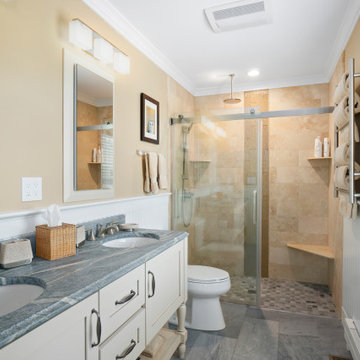
Whole house remodel in Narragansett RI. We reconfigured the floor plan and added a small addition to the right side to extend the kitchen. Thus creating a gorgeous transitional kitchen with plenty of room for cooking, storage, and entertaining. The dining room can now seat up to 12 with a recessed hutch for a few extra inches in the space. The new half bath provides lovely shades of blue and is sure to catch your eye! The rear of the first floor now has a private and cozy guest suite.
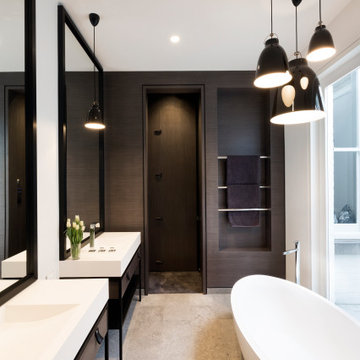
Inspiration for a mid-sized contemporary master bathroom in Melbourne with a freestanding tub, white tile, porcelain tile, porcelain floors, soapstone benchtops, white benchtops, a double vanity, a freestanding vanity, flat-panel cabinets, a console sink and grey floor.
Bathroom Design Ideas with Soapstone Benchtops and a Freestanding Vanity
1

