Bathroom Design Ideas with Beige Tile and Soapstone Benchtops
Refine by:
Budget
Sort by:Popular Today
1 - 20 of 584 photos
Item 1 of 3

Contemporary farm house renovation.
This is an example of a large contemporary master bathroom in Other with dark wood cabinets, a freestanding tub, beige tile, ceramic tile, white walls, ceramic floors, a vessel sink, soapstone benchtops, an open shower, a single vanity, a floating vanity, vaulted, exposed beam, flat-panel cabinets, grey floor and grey benchtops.
This is an example of a large contemporary master bathroom in Other with dark wood cabinets, a freestanding tub, beige tile, ceramic tile, white walls, ceramic floors, a vessel sink, soapstone benchtops, an open shower, a single vanity, a floating vanity, vaulted, exposed beam, flat-panel cabinets, grey floor and grey benchtops.
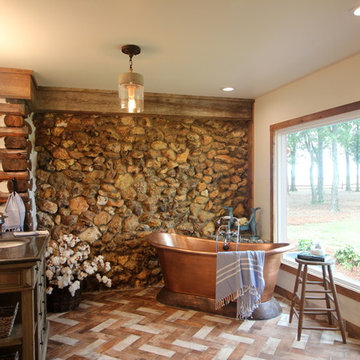
Renovation of a master bath suite, dressing room and laundry room in a log cabin farm house. Project involved expanding the space to almost three times the original square footage, which resulted in the attractive exterior rock wall becoming a feature interior wall in the bathroom, accenting the stunning copper soaking bathtub.
A two tone brick floor in a herringbone pattern compliments the variations of color on the interior rock and log walls. A large picture window near the copper bathtub allows for an unrestricted view to the farmland. The walk in shower walls are porcelain tiles and the floor and seat in the shower are finished with tumbled glass mosaic penny tile. His and hers vanities feature soapstone counters and open shelving for storage.
Concrete framed mirrors are set above each vanity and the hand blown glass and concrete pendants compliment one another.
Interior Design & Photo ©Suzanne MacCrone Rogers
Architectural Design - Robert C. Beeland, AIA, NCARB
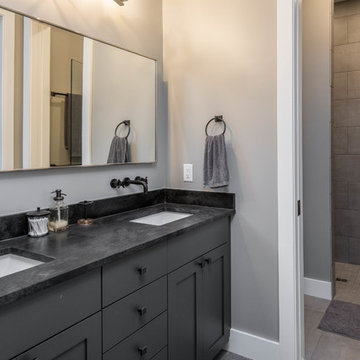
This is an example of a mid-sized country master bathroom in Other with shaker cabinets, brown cabinets, an alcove shower, a two-piece toilet, beige tile, mosaic tile, beige walls, porcelain floors, soapstone benchtops, beige floor, black benchtops and an undermount sink.
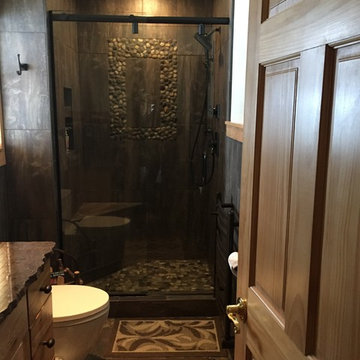
This is an example of a large country master bathroom in Other with furniture-like cabinets, dark wood cabinets, a corner tub, an alcove shower, beige tile, travertine, beige walls, travertine floors, an undermount sink, soapstone benchtops, brown floor and a hinged shower door.
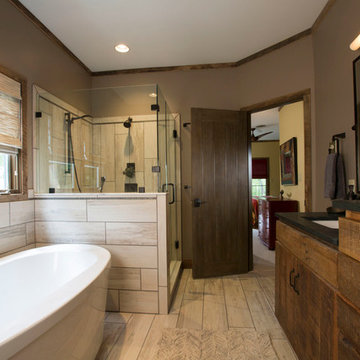
Embracing the notion of commissioning artists and hiring a General Contractor in a single stroke, the new owners of this Grove Park condo hired WSM Craft to create a space to showcase their collection of contemporary folk art. The entire home is trimmed in repurposed wood from the WNC Livestock Market, which continues to become headboards, custom cabinetry, mosaic wall installations, and the mantle for the massive stone fireplace. The sliding barn door is outfitted with hand forged ironwork, and faux finish painting adorns walls, doors, and cabinetry and furnishings, creating a seamless unity between the built space and the décor.
Michael Oppenheim Photography
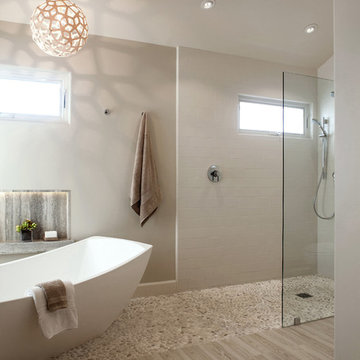
This is an example of a large transitional master bathroom in Orange County with a freestanding tub, flat-panel cabinets, medium wood cabinets, a one-piece toilet, beige tile, pebble tile, an undermount sink, an open shower, soapstone benchtops, grey walls and porcelain floors.

This is an example of a large transitional master bathroom in Vancouver with flat-panel cabinets, medium wood cabinets, a freestanding tub, beige tile, porcelain tile, red walls, porcelain floors, an undermount sink, soapstone benchtops, beige floor, grey benchtops, a double vanity, a floating vanity, vaulted and panelled walls.
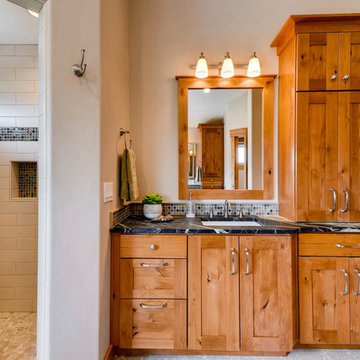
Large arts and crafts master bathroom in Denver with shaker cabinets, medium wood cabinets, a freestanding tub, a corner shower, a two-piece toilet, beige tile, mosaic tile, beige walls, limestone floors, an undermount sink, soapstone benchtops, grey floor, a hinged shower door and black benchtops.
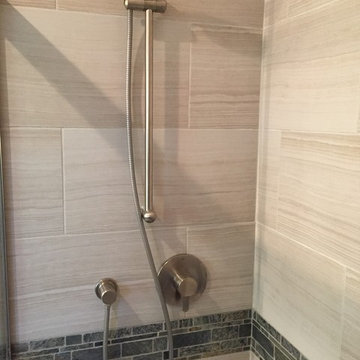
Design ideas for a small beach style 3/4 bathroom in Orange County with beaded inset cabinets, white cabinets, an alcove shower, a one-piece toilet, beige tile, porcelain tile, white walls, porcelain floors, an undermount sink, soapstone benchtops, grey floor and a sliding shower screen.
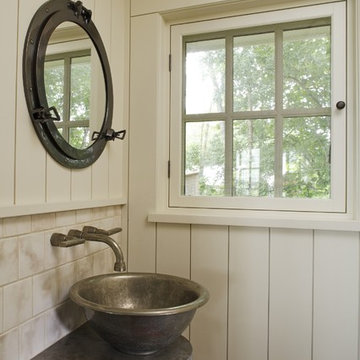
Enjoying this lakeside retreat doesn’t end when the snow begins to fly in Minnesota. In fact, this cozy, casual space is ideal for family gatherings and entertaining friends year-round. It offers easy care and low maintenance while reflecting the simple pleasures of days gone by.
---
Project designed by Minneapolis interior design studio LiLu Interiors. They serve the Minneapolis-St. Paul area including Wayzata, Edina, and Rochester, and they travel to the far-flung destinations that their upscale clientele own second homes in.
---
For more about LiLu Interiors, click here: https://www.liluinteriors.com/
-----
To learn more about this project, click here:
https://www.liluinteriors.com/blog/portfolio-items/boathouse-hideaway/
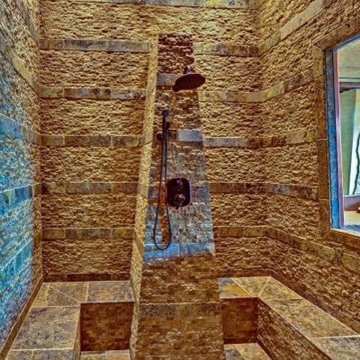
Design ideas for a mid-sized master bathroom in Salt Lake City with raised-panel cabinets, dark wood cabinets, a freestanding tub, an open shower, a one-piece toilet, beige tile, stone tile, beige walls, ceramic floors, a drop-in sink and soapstone benchtops.
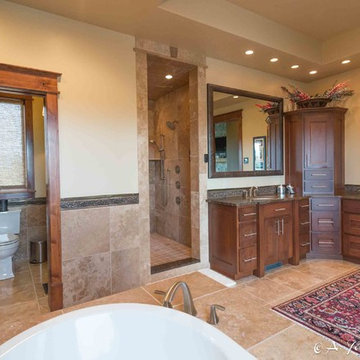
Inspiration for a large country master bathroom in Other with shaker cabinets, dark wood cabinets, a drop-in tub, a corner shower, a one-piece toilet, beige tile, brown tile, ceramic tile, beige walls, travertine floors, an undermount sink and soapstone benchtops.
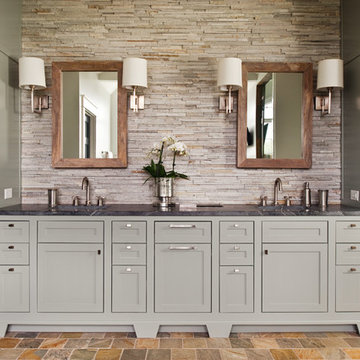
ansel olson
Inspiration for a transitional bathroom in Richmond with shaker cabinets, grey cabinets, beige tile, stone tile and soapstone benchtops.
Inspiration for a transitional bathroom in Richmond with shaker cabinets, grey cabinets, beige tile, stone tile and soapstone benchtops.

This cozy, minimal primary bath was inspired by a luxury hotel in Spain, and provides a spa-like beginning and end to the day.
Photo of a small modern master wet room bathroom in New York with flat-panel cabinets, dark wood cabinets, a wall-mount toilet, beige tile, stone slab, black walls, a trough sink, soapstone benchtops, an open shower, beige benchtops, a single vanity and a freestanding vanity.
Photo of a small modern master wet room bathroom in New York with flat-panel cabinets, dark wood cabinets, a wall-mount toilet, beige tile, stone slab, black walls, a trough sink, soapstone benchtops, an open shower, beige benchtops, a single vanity and a freestanding vanity.
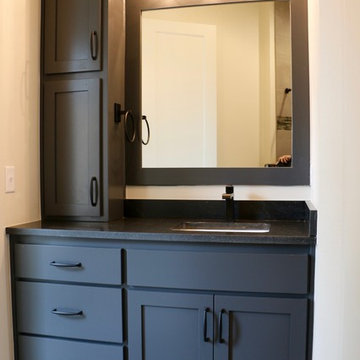
This is an example of a mid-sized country 3/4 bathroom in Other with shaker cabinets, a two-piece toilet, a drop-in sink, soapstone benchtops, brown floor, black benchtops, an alcove tub, a shower/bathtub combo, beige walls, black cabinets, beige tile, porcelain tile and medium hardwood floors.
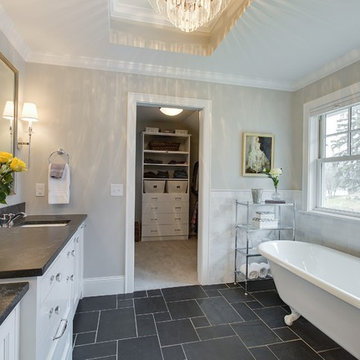
Photo of a large transitional master bathroom in Minneapolis with recessed-panel cabinets, white cabinets, a claw-foot tub, an open shower, beige tile, subway tile, beige walls, slate floors, an undermount sink and soapstone benchtops.
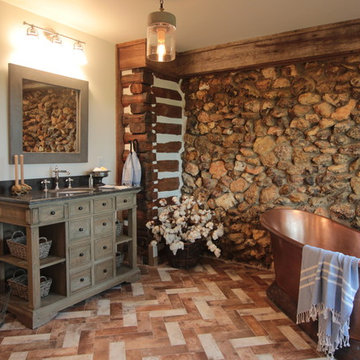
Renovation of a master bath suite, dressing room and laundry room in a log cabin farm house. Project involved expanding the space to almost three times the original square footage, which resulted in the attractive exterior rock wall becoming a feature interior wall in the bathroom, accenting the stunning copper soaking bathtub.
A two tone brick floor in a herringbone pattern compliments the variations of color on the interior rock and log walls. A large picture window near the copper bathtub allows for an unrestricted view to the farmland. The walk in shower walls are porcelain tiles and the floor and seat in the shower are finished with tumbled glass mosaic penny tile. His and hers vanities feature soapstone counters and open shelving for storage.
Concrete framed mirrors are set above each vanity and the hand blown glass and concrete pendants compliment one another.
Interior Design & Photo ©Suzanne MacCrone Rogers
Architectural Design - Robert C. Beeland, AIA, NCARB
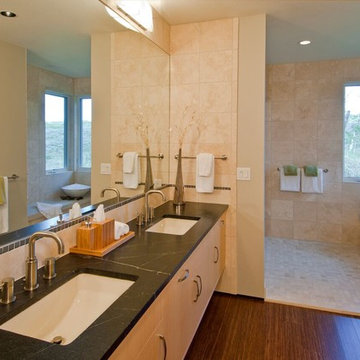
Design ideas for a mid-sized contemporary master bathroom in Denver with flat-panel cabinets, light wood cabinets, beige walls, an undermount sink, soapstone benchtops, an open shower, beige tile, porcelain tile, dark hardwood floors, brown floor and an open shower.
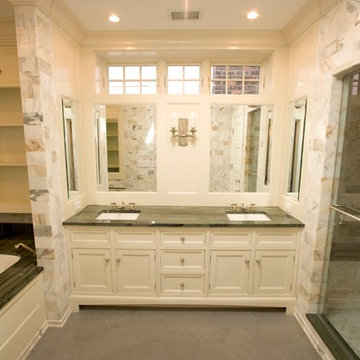
Photo of a large transitional master bathroom in Chicago with white cabinets, a drop-in tub, beige tile, porcelain tile, beige walls, an undermount sink, an alcove shower, linoleum floors, soapstone benchtops, furniture-like cabinets, grey floor and a hinged shower door.

Inspiration for a country bathroom in Miami with medium wood cabinets, a curbless shower, a one-piece toilet, beige tile, mosaic tile, white walls, mosaic tile floors, a drop-in sink, soapstone benchtops, multi-coloured floor, a hinged shower door, grey benchtops, a double vanity, a freestanding vanity and recessed-panel cabinets.
Bathroom Design Ideas with Beige Tile and Soapstone Benchtops
1

