Bathroom Design Ideas with Soapstone Benchtops and Onyx Benchtops
Refine by:
Budget
Sort by:Popular Today
1 - 20 of 6,064 photos
Item 1 of 3

Contemporary farm house renovation.
This is an example of a large contemporary master bathroom in Other with dark wood cabinets, a freestanding tub, beige tile, ceramic tile, white walls, ceramic floors, a vessel sink, soapstone benchtops, an open shower, a single vanity, a floating vanity, vaulted, exposed beam, flat-panel cabinets, grey floor and grey benchtops.
This is an example of a large contemporary master bathroom in Other with dark wood cabinets, a freestanding tub, beige tile, ceramic tile, white walls, ceramic floors, a vessel sink, soapstone benchtops, an open shower, a single vanity, a floating vanity, vaulted, exposed beam, flat-panel cabinets, grey floor and grey benchtops.

Hip guest bath with custom open vanity, unique wall sconces, slate counter top, and Toto toilet.
This is an example of a small contemporary bathroom in Philadelphia with light wood cabinets, a double shower, a bidet, white tile, ceramic tile, grey walls, porcelain floors, an undermount sink, soapstone benchtops, white floor, a hinged shower door, grey benchtops, a niche, a single vanity and a built-in vanity.
This is an example of a small contemporary bathroom in Philadelphia with light wood cabinets, a double shower, a bidet, white tile, ceramic tile, grey walls, porcelain floors, an undermount sink, soapstone benchtops, white floor, a hinged shower door, grey benchtops, a niche, a single vanity and a built-in vanity.
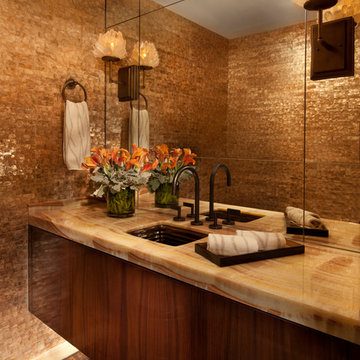
Marshall Morgan Erb Design Inc.
Photo: Nick Johnson
Inspiration for a contemporary powder room in Chicago with an undermount sink, medium wood cabinets, onyx benchtops, beige tile, beige walls and flat-panel cabinets.
Inspiration for a contemporary powder room in Chicago with an undermount sink, medium wood cabinets, onyx benchtops, beige tile, beige walls and flat-panel cabinets.
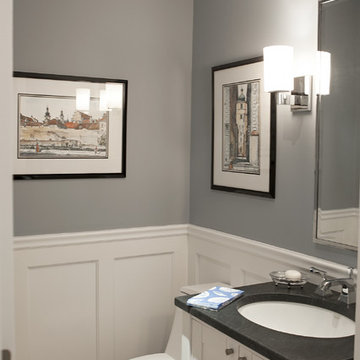
Photo: Denison Lourenco
Design ideas for a traditional powder room in New York with an undermount sink, shaker cabinets, white cabinets, soapstone benchtops, a one-piece toilet and grey benchtops.
Design ideas for a traditional powder room in New York with an undermount sink, shaker cabinets, white cabinets, soapstone benchtops, a one-piece toilet and grey benchtops.
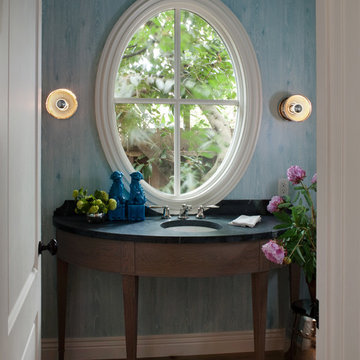
Residential Design by Heydt Designs, Interior Design by Benjamin Dhong Interiors, Construction by Kearney & O'Banion, Photography by David Duncan Livingston

Custom master bath renovation designed for spa-like experience. Contemporary custom floating washed oak vanity with Virginia Soapstone top, tambour wall storage, brushed gold wall-mounted faucets. Concealed light tape illuminating volume ceiling, tiled shower with privacy glass window to exterior; matte pedestal tub. Niches throughout for organized storage.

Inspiration for a small eclectic kids bathroom in London with flat-panel cabinets, dark wood cabinets, an open shower, a wall-mount toilet, blue tile, subway tile, grey walls, ceramic floors, onyx benchtops, grey floor, white benchtops, a single vanity and a floating vanity.
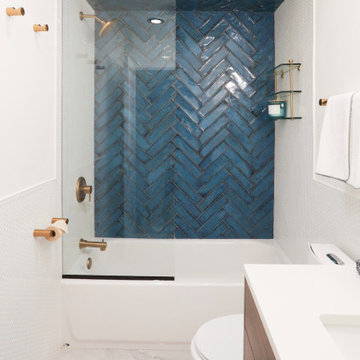
This is an example of a small transitional master bathroom in Chicago with flat-panel cabinets, brown cabinets, an alcove tub, a shower/bathtub combo, a one-piece toilet, blue tile, ceramic tile, white walls, porcelain floors, a drop-in sink, onyx benchtops, grey floor, a sliding shower screen, white benchtops, an enclosed toilet, a single vanity and a freestanding vanity.
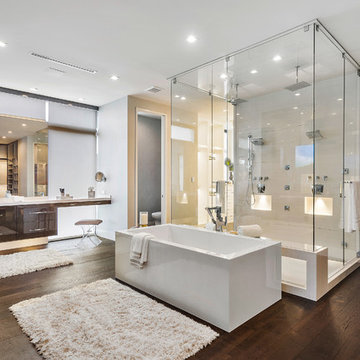
Fully integrated Signature Estate featuring Creston controls and Crestron panelized lighting, and Crestron motorized shades and draperies, whole-house audio and video, HVAC, voice and video communication atboth both the front door and gate. Modern, warm, and clean-line design, with total custom details and finishes. The front includes a serene and impressive atrium foyer with two-story floor to ceiling glass walls and multi-level fire/water fountains on either side of the grand bronze aluminum pivot entry door. Elegant extra-large 47'' imported white porcelain tile runs seamlessly to the rear exterior pool deck, and a dark stained oak wood is found on the stairway treads and second floor. The great room has an incredible Neolith onyx wall and see-through linear gas fireplace and is appointed perfectly for views of the zero edge pool and waterway. The center spine stainless steel staircase has a smoked glass railing and wood handrail. Master bath features freestanding tub and double steam shower.
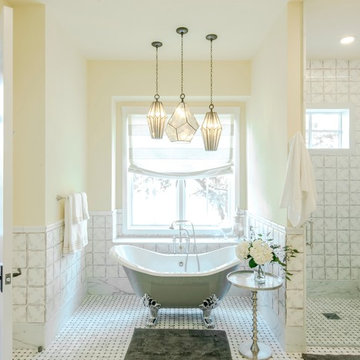
This is an example of a large country bathroom in Austin with a claw-foot tub, gray tile, white tile, yellow walls, white floor, an alcove shower, marble floors, a vessel sink, soapstone benchtops and a hinged shower door.
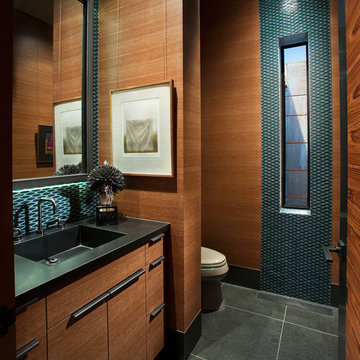
Anita Lang - IMI Design - Scottsdale, AZ
Large 3/4 bathroom in Phoenix with flat-panel cabinets, medium wood cabinets, blue tile, mosaic tile, slate floors, a drop-in sink, onyx benchtops and black floor.
Large 3/4 bathroom in Phoenix with flat-panel cabinets, medium wood cabinets, blue tile, mosaic tile, slate floors, a drop-in sink, onyx benchtops and black floor.
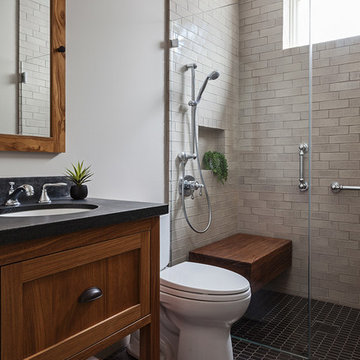
Michele Lee Wilson
Mid-sized arts and crafts 3/4 bathroom in San Francisco with recessed-panel cabinets, dark wood cabinets, a curbless shower, a two-piece toilet, beige tile, subway tile, white walls, ceramic floors, an undermount sink, soapstone benchtops, black floor and an open shower.
Mid-sized arts and crafts 3/4 bathroom in San Francisco with recessed-panel cabinets, dark wood cabinets, a curbless shower, a two-piece toilet, beige tile, subway tile, white walls, ceramic floors, an undermount sink, soapstone benchtops, black floor and an open shower.
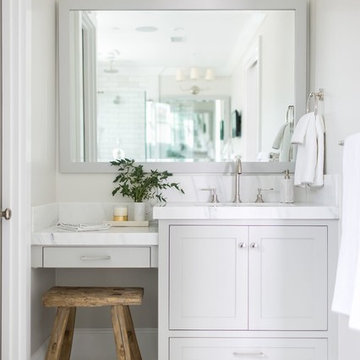
Design ideas for a mid-sized transitional master bathroom in Orange County with shaker cabinets, grey cabinets, a two-piece toilet, grey walls, porcelain floors, an undermount sink, soapstone benchtops and white floor.
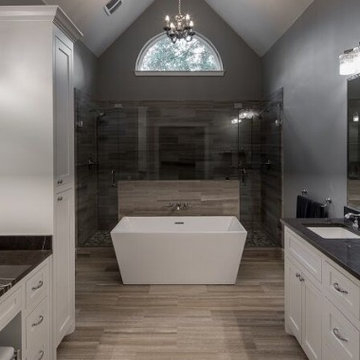
Inspiration for a large contemporary master bathroom in Dallas with shaker cabinets, white cabinets, a freestanding tub, an alcove shower, a two-piece toilet, black tile, gray tile, porcelain tile, grey walls, porcelain floors, an undermount sink, soapstone benchtops, brown floor and a hinged shower door.
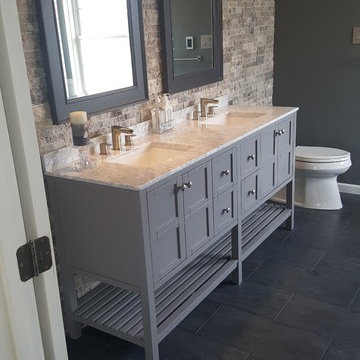
Photo of a mid-sized transitional master bathroom in DC Metro with shaker cabinets, grey cabinets, a freestanding tub, a corner shower, a two-piece toilet, gray tile, stone tile, grey walls, slate floors, an undermount sink, soapstone benchtops, grey floor and a hinged shower door.
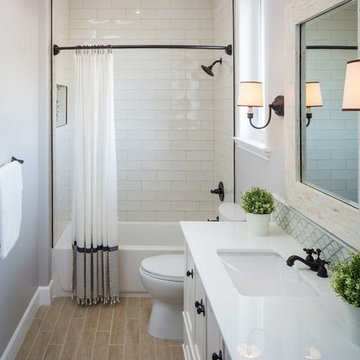
Mid-sized transitional master bathroom in Chicago with recessed-panel cabinets, white cabinets, a drop-in tub, a shower/bathtub combo, a two-piece toilet, white tile, porcelain tile, light hardwood floors, a drop-in sink, soapstone benchtops, beige floor, a shower curtain and grey walls.
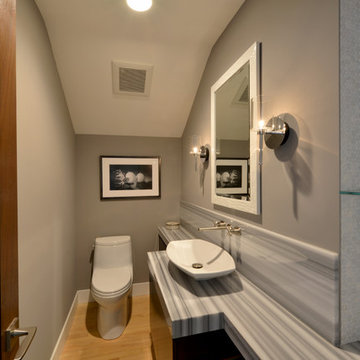
This powder bathroom was an addition, created from a space under the stairs that was previously used for storage.
This is an example of a small contemporary powder room in San Diego with flat-panel cabinets, black cabinets, a one-piece toilet, grey walls, light hardwood floors, a vessel sink and onyx benchtops.
This is an example of a small contemporary powder room in San Diego with flat-panel cabinets, black cabinets, a one-piece toilet, grey walls, light hardwood floors, a vessel sink and onyx benchtops.
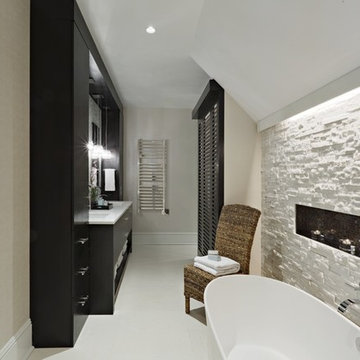
Large transitional master bathroom in New York with flat-panel cabinets, brown cabinets, a freestanding tub, an alcove shower, a two-piece toilet, beige tile, limestone, beige walls, limestone floors, an undermount sink, onyx benchtops, beige floor, a hinged shower door, beige benchtops, a niche, a double vanity and a built-in vanity.
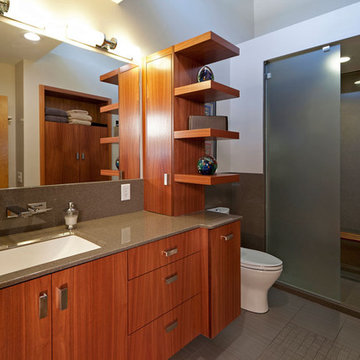
The master bathroom is elongated to accommodate a walk-in shower and a more modern design to fit the vintage of their home.
A St. Louis County mid-century modern ranch home from 1958 had a long hallway to reach 4 bedrooms. With some of the children gone, the owners longed for an enlarged master suite with a larger bathroom.
By using the space of an unused bedroom, the floorplan was rearranged to create a larger master bathroom, a generous walk-in closet and a sitting area within the master bedroom. Rearranging the space also created a vestibule outside their room with shelves for displaying art work.
Photos by Toby Weiss @ Mosby Building Arts
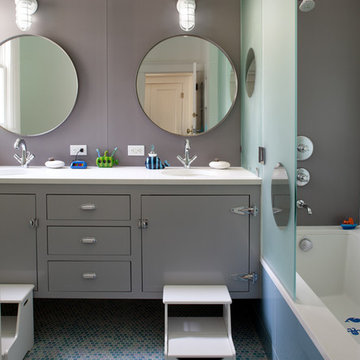
Design ideas for a mid-sized contemporary kids bathroom in San Francisco with grey cabinets, flat-panel cabinets, grey walls, mosaic tile floors, an undermount tub, a shower/bathtub combo, an undermount sink, soapstone benchtops, blue floor, a hinged shower door, white benchtops, a double vanity and a floating vanity.
Bathroom Design Ideas with Soapstone Benchtops and Onyx Benchtops
1

