Bathroom Design Ideas with Soapstone Benchtops
Refine by:
Budget
Sort by:Popular Today
181 - 200 of 634 photos
Item 1 of 3
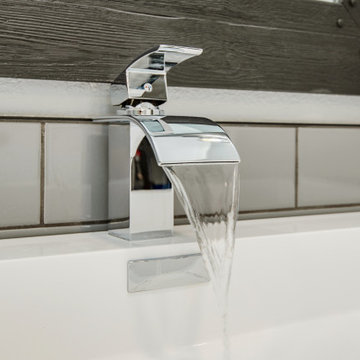
With the influx of construction in west Pasco during the late 60’s and 70’s, we saw a plethora of 2 and 3 bedroom homes being constructed with little or no attention paid to the existing bathrooms and kitchens in the homes. Homes on the water were no exception. Typically they were built to just be a functional space, but rarely did they ever accomplish this. We had the opportunity to renovate a gentleman’s master bathroom in the Westport area of Port Richey. It was a story that started off with the client having a tale of an unscrupulous contractor that he hired to perform his renovation project and things took a turn and lets just say they didn’t pan out. The client approached us to see what we could do. We never had the opportunity to see the bathroom in its original state as the tear out had already been taken care of, somewhat, by the previous contractor. We listened to what the client wanted to do with the space and devised a plan. We enlarged the shower area, adding specialty items like a wall niche, heated mirror, rain head shower, and of course a custom glass enclosure. To the main portion of the bathroom we were able to add a larger vanity with waterfall faucet, large framed mirror, and new lighting. New floor tile, wall tile, and accessories rounded out this build.
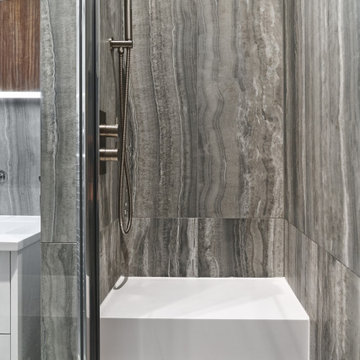
Small modern 3/4 bathroom in London with flat-panel cabinets, white cabinets, an open shower, a wall-mount toilet, gray tile, ceramic tile, grey walls, ceramic floors, a drop-in sink, soapstone benchtops, grey floor, a sliding shower screen, white benchtops, a shower seat, a single vanity and a built-in vanity.
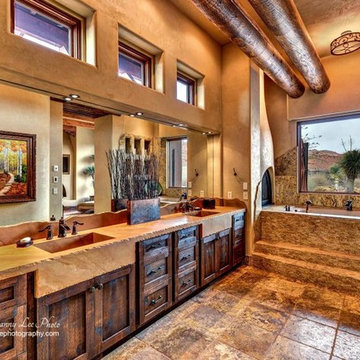
Inspiration for a mid-sized master bathroom in Salt Lake City with raised-panel cabinets, dark wood cabinets, a freestanding tub, an open shower, a one-piece toilet, beige tile, stone tile, beige walls, ceramic floors, a drop-in sink and soapstone benchtops.
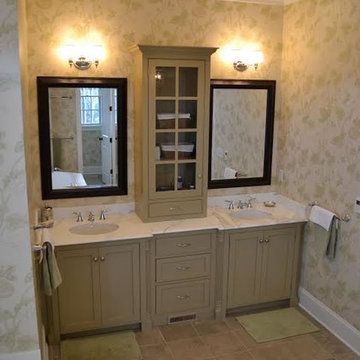
Photo by Lynn Aldridge
Inspiration for a large transitional master bathroom in Other with shaker cabinets, beige cabinets, a drop-in tub, beige walls, ceramic floors, an undermount sink, soapstone benchtops and beige floor.
Inspiration for a large transitional master bathroom in Other with shaker cabinets, beige cabinets, a drop-in tub, beige walls, ceramic floors, an undermount sink, soapstone benchtops and beige floor.
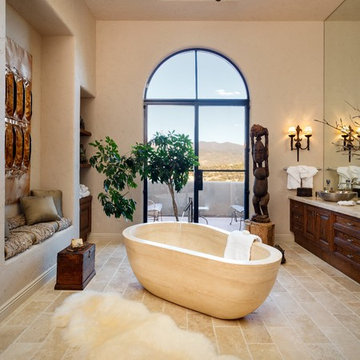
Inspiration for a large transitional master bathroom in Albuquerque with raised-panel cabinets, dark wood cabinets, a freestanding tub, an open shower, a one-piece toilet, beige tile, white tile, stone tile, beige walls, ceramic floors, a pedestal sink, soapstone benchtops, beige floor and an open shower.
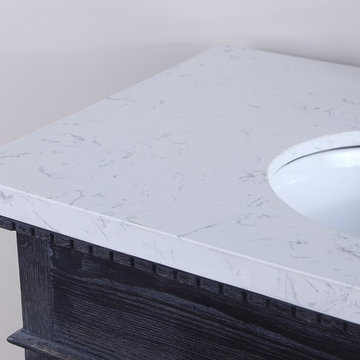
Traditional design and elegance! The Lincoln vanity features a distressed black finish and gorgeous Banty White natural stone veneer top. The ultra efficient base features two doors, offering plenty space for your storage needs. Our unique Patented "Unfold and Lock" technology makes assembly a breeze! Our process requires no tools for the assembly of the vanity base and top and only a screwdriver to fasten the vanity base to the wall. Constructed of sturdy veneers and solid pine woods for long lasting durability. Our functional and sophisticated Lincoln vanity set includes the vanity base, top and sink. (Faucet not included).
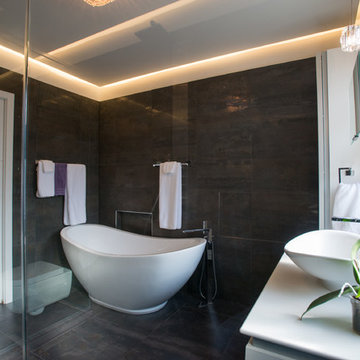
Photo of a mid-sized contemporary master bathroom in Other with flat-panel cabinets, white cabinets, a freestanding tub, an open shower, a one-piece toilet, white tile, stone tile, black walls, ceramic floors, a drop-in sink and soapstone benchtops.
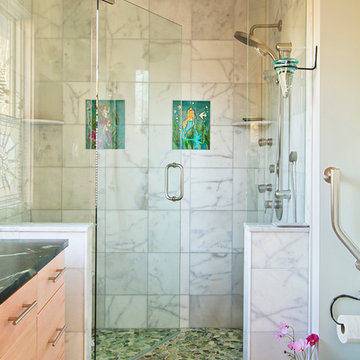
Robert Batey Photography
Photo of a small transitional 3/4 bathroom in Other with flat-panel cabinets, light wood cabinets, white tile, marble, pebble tile floors, soapstone benchtops, green floor and a hinged shower door.
Photo of a small transitional 3/4 bathroom in Other with flat-panel cabinets, light wood cabinets, white tile, marble, pebble tile floors, soapstone benchtops, green floor and a hinged shower door.
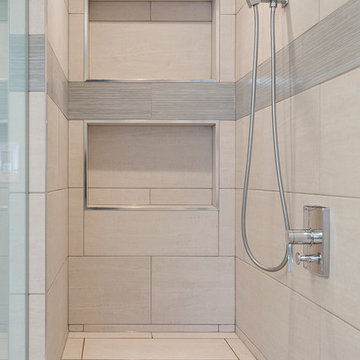
The narrow, small space in this Winnipeg bathroom was one of the projects biggest interior design challenges. Every element including fixtures, handles, color palette and flooring were chosen to accentuate the length of the bathroom.
A narrow, elongated shower was designed so there was no need for a glass shower door. Custom built niches for shampoos and soaps, as well as a bench were installed. A unique channel drain system was designed it was all surrounded by specially selected tiles in the earth tone color palette.
The end wall was constructed to allow for built in open shelving for storage and esthetic appeal.
Cabinets were custom built for the narrow space and long handle pulls were chose to perpetuate the overall design.
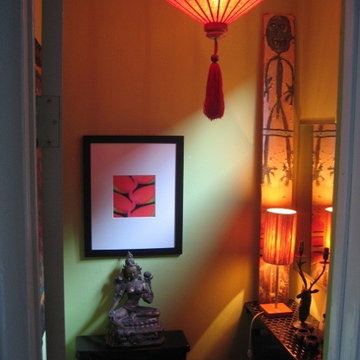
Asian inspired eclectic bathroom in Silverlake, CA
Inspiration for a mid-sized eclectic 3/4 bathroom in Los Angeles with flat-panel cabinets, black cabinets, a one-piece toilet, beige walls, dark hardwood floors, a drop-in sink and soapstone benchtops.
Inspiration for a mid-sized eclectic 3/4 bathroom in Los Angeles with flat-panel cabinets, black cabinets, a one-piece toilet, beige walls, dark hardwood floors, a drop-in sink and soapstone benchtops.
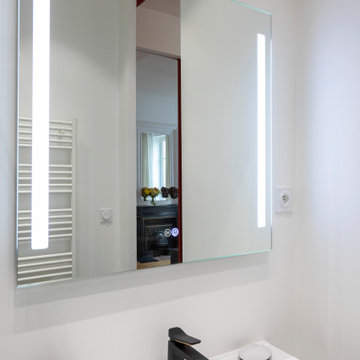
La salle d'eau est accessible que par la chambre; ce changement d'accès plus central a permis de créer une zone de rangement supplémentaire dans l'entrée intégrant buanderie et chauffe eau. La douche occupe toute la largeur de la salle d'eau. Le rouge de la porte apporte une couleur chaude à cet espace noir et blanc. Le meuble vasque suspendu libère le sol et agrandi visuellement cette petite salle d 'eau.
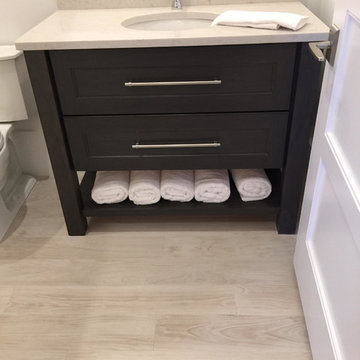
Photo of a mid-sized transitional 3/4 bathroom in Miami with shaker cabinets, a one-piece toilet, white walls, light hardwood floors, an undermount sink, soapstone benchtops, beige floor and black cabinets.
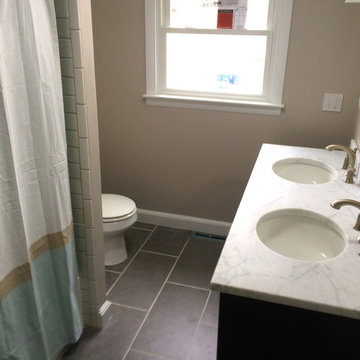
Design ideas for a mid-sized traditional 3/4 bathroom in Boston with black cabinets, a one-piece toilet, beige walls, porcelain floors, an undermount sink, soapstone benchtops and grey floor.
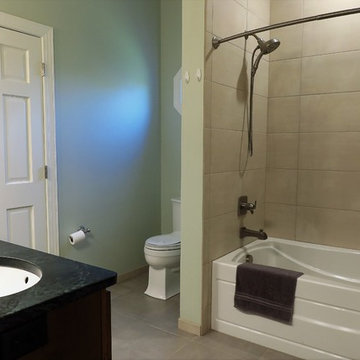
This bathroom was such a fun project. The original bathroom had pickled oak cabinetry and a turquoise green countertop with a single sink. The tub had a step to get into it, was an awful dark color and had a brass shower door. We brightened up this space by removing the step to the tub, putting in white fixtures and light tile, adding a light above the tub and using a shower curtain instead of a showerdoor. The vanity was designed by our designer, and specifically configured to be able to hold toilet paper in one of the bottom drawers. The green soapstone countertops were so lovely and helped pull the whole bathroom together. The tile in this bathroom was so much fun. We put an inlay into the floor that followed up the shower wall. The mosaic is glass, stone and copper, it is so beautiful! The copper was then used inside of the shampoo shelf. This whole bathroom really came together well and we are so proud of the end result!
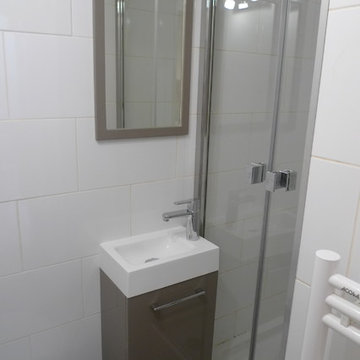
La salle d'eau se place derrière la cuisine et dispose d'un espace vraiment restreint au minimum, pour un maximum de fonctions.
Photo of a small contemporary 3/4 bathroom in Other with beaded inset cabinets, grey cabinets, an alcove shower, a one-piece toilet, white tile, porcelain tile, white walls, ceramic floors, a console sink, soapstone benchtops, grey floor and a hinged shower door.
Photo of a small contemporary 3/4 bathroom in Other with beaded inset cabinets, grey cabinets, an alcove shower, a one-piece toilet, white tile, porcelain tile, white walls, ceramic floors, a console sink, soapstone benchtops, grey floor and a hinged shower door.
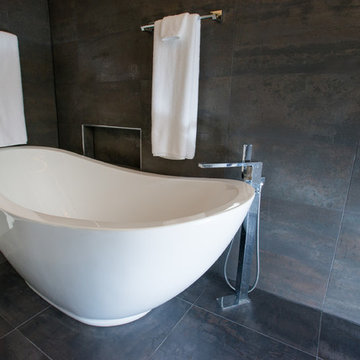
Mid-sized contemporary master bathroom in Other with flat-panel cabinets, white cabinets, a freestanding tub, an open shower, a one-piece toilet, white tile, stone tile, black walls, ceramic floors, a drop-in sink and soapstone benchtops.
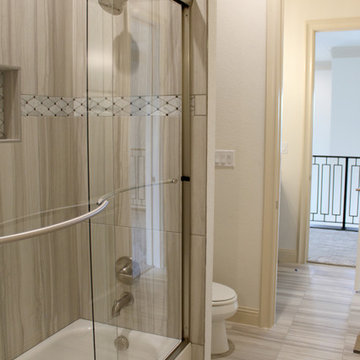
This is an example of a mid-sized transitional kids bathroom in Dallas with a shower/bathtub combo, a two-piece toilet, white walls, porcelain floors, multi-coloured floor, a sliding shower screen, grey benchtops, flat-panel cabinets, black cabinets, an alcove tub, a drop-in sink and soapstone benchtops.
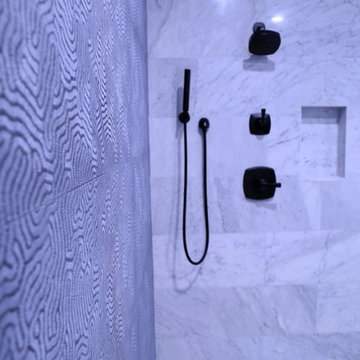
Inspiration for a mid-sized contemporary bathroom in Houston with open cabinets, black cabinets, a curbless shower, a two-piece toilet, multi-coloured tile, marble, grey walls, marble floors, a trough sink, soapstone benchtops, multi-coloured floor, a hinged shower door and white benchtops.
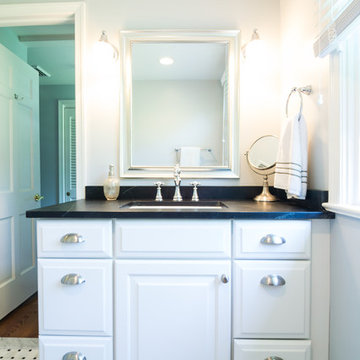
Design, Fabrication, Install and Photography by MacLaren Kitchen and Bath
Cabinetry: Waypoint-Full Overlay with Linen paint
Countertop: Soapstone, eased edge detail
Shower Floor: Cararra basket-weave tile,
Niche: Statuary honed Marble
Jam/Threshold/Baseboard: White Carrara Marble
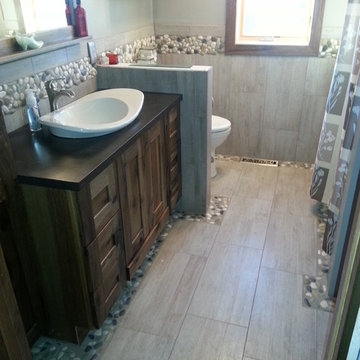
This is an example of a mid-sized transitional bathroom in Other with recessed-panel cabinets, medium wood cabinets, an alcove tub, a shower/bathtub combo, a two-piece toilet, beige tile, porcelain tile, beige walls, porcelain floors, a vessel sink, soapstone benchtops, beige floor, a shower curtain and black benchtops.
Bathroom Design Ideas with Soapstone Benchtops
10