Bathroom Design Ideas with Soapstone Benchtops
Refine by:
Budget
Sort by:Popular Today
161 - 180 of 634 photos
Item 1 of 3
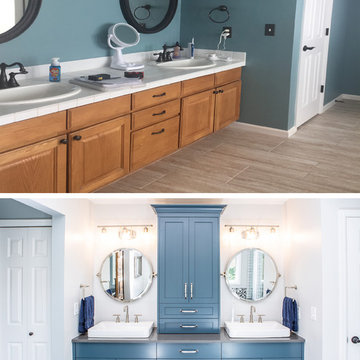
TVL Creative: " Up in the master bathroom, elegance abounds. Using the same footprint, we upgraded everything in this space to reflect the client's desire for a more bright, patterned and pretty space. Starting at the entry, we installed a custom reclaimed plank barn door with bold large format hardware from Rustica Hardware. In the bathroom, the custom slate blue vanity from Tharp Cabinet Company is an eye catching statement piece. This is paired with gorgeous hardware from Amerock, vessel sinks from Kohler, and Purist faucets also from Kohler."
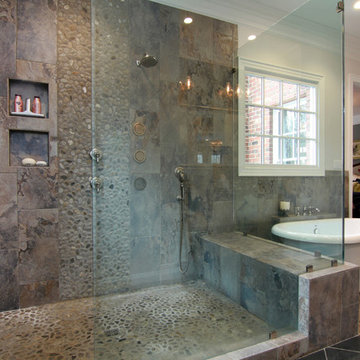
This is an example of a mid-sized transitional master bathroom in Other with flat-panel cabinets, distressed cabinets, a freestanding tub, a corner shower, black tile, ceramic tile, grey walls, ceramic floors, an undermount sink and soapstone benchtops.
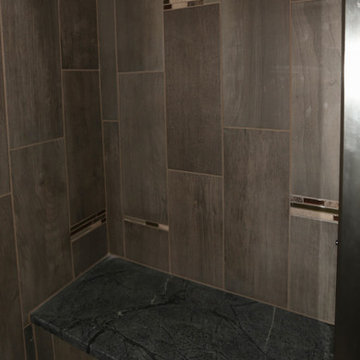
This shower shower seat is made with soapstone. The space is tranquil and spa like.
Small transitional 3/4 bathroom in Denver with soapstone benchtops, a corner shower, gray tile, mosaic tile and grey walls.
Small transitional 3/4 bathroom in Denver with soapstone benchtops, a corner shower, gray tile, mosaic tile and grey walls.
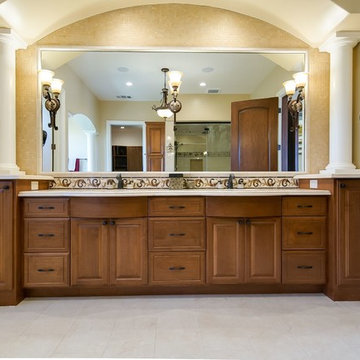
Impluvium Architecture
Location: San Ramon, CA, USA
This project was a direct referral from a friend. I was the Architect and helped coordinate with various sub-contractors. I also co-designed the project with various consultants including Interior and Landscape Design
Almost always, and in this case, I do my best to draw out the creativity of my clients, even when they think that they are not creative. This house is a perfect example of that with much of the client's vision and culture infused into the house.
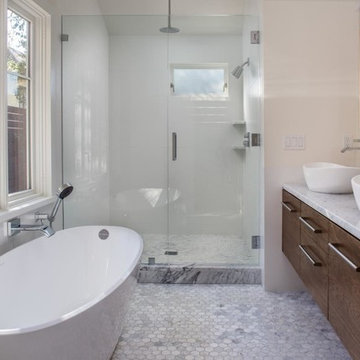
Mid-sized transitional master bathroom in New York with flat-panel cabinets, dark wood cabinets, a freestanding tub, an alcove shower, white walls, mosaic tile floors, a vessel sink, soapstone benchtops, grey floor and a hinged shower door.
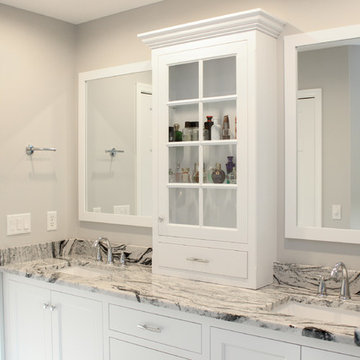
Custom white painted bathroom. Photo by Liz Taylor.
Mid-sized transitional master bathroom in Philadelphia with shaker cabinets, white cabinets, a corner shower, white walls, an undermount sink and soapstone benchtops.
Mid-sized transitional master bathroom in Philadelphia with shaker cabinets, white cabinets, a corner shower, white walls, an undermount sink and soapstone benchtops.
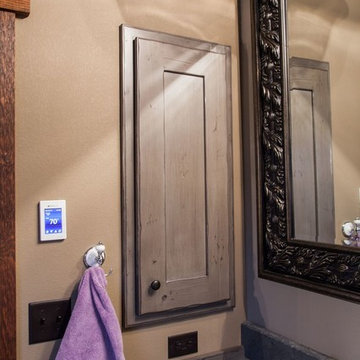
Photo of a mid-sized country master bathroom in Other with furniture-like cabinets, brown cabinets, a claw-foot tub, an alcove shower, beige walls, mosaic tile floors, a wall-mount sink, soapstone benchtops, white floor and a shower curtain.
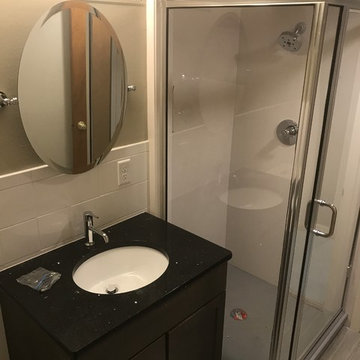
This is an example of a mid-sized contemporary kids bathroom in Denver with flat-panel cabinets, brown cabinets, a corner shower, a two-piece toilet, beige tile, porcelain tile, beige walls, porcelain floors, an undermount sink, soapstone benchtops, grey floor and a hinged shower door.
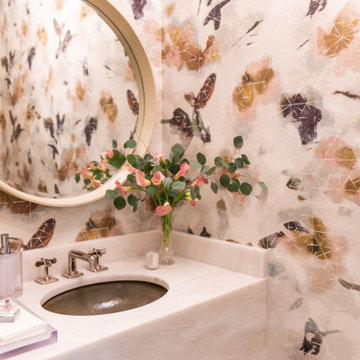
This is an example of a small contemporary 3/4 bathroom in Cleveland with a one-piece toilet, a drop-in sink, soapstone benchtops, white benchtops, a single vanity and wallpaper.
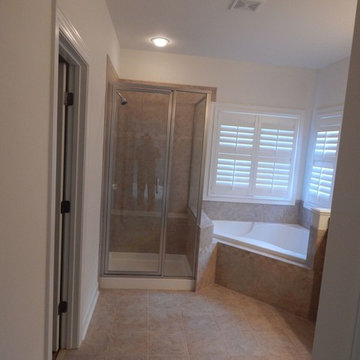
Design ideas for a mid-sized transitional master bathroom in Charlotte with brown tile, shaker cabinets, dark wood cabinets, soapstone benchtops, a drop-in tub, a corner shower, a two-piece toilet, white walls, travertine floors and an undermount sink.
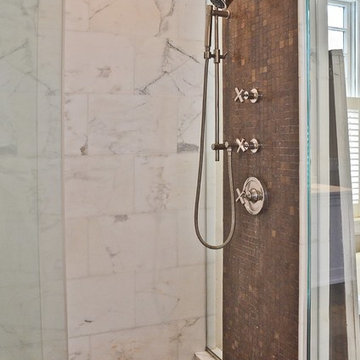
Design ideas for a mid-sized transitional master bathroom in Orange County with shaker cabinets, white cabinets, a freestanding tub, an alcove shower, gray tile, white tile, stone slab, beige walls, ceramic floors, an undermount sink, soapstone benchtops, brown floor and a hinged shower door.
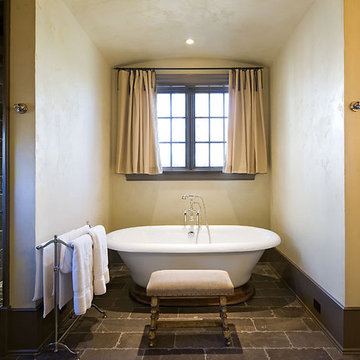
This refined Lake Keowee home, featured in the April 2012 issue of Atlanta Homes & Lifestyles Magazine, is a beautiful fusion of French Country and English Arts and Crafts inspired details. Old world stonework and wavy edge siding are topped by a slate roof. Interior finishes include natural timbers, plaster and shiplap walls, and a custom limestone fireplace. Photography by Accent Photography, Greenville, SC.
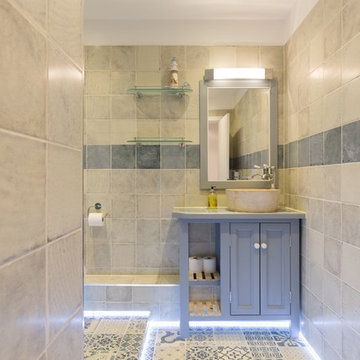
Beautiful bathroom with natural stone wall tiles, Moroccan style floor tiles and led skirting.
Design ideas for a mid-sized modern kids bathroom in London with raised-panel cabinets, grey cabinets, an open shower, a two-piece toilet, yellow tile, stone tile, yellow walls, ceramic floors, a vessel sink, soapstone benchtops, multi-coloured floor and a hinged shower door.
Design ideas for a mid-sized modern kids bathroom in London with raised-panel cabinets, grey cabinets, an open shower, a two-piece toilet, yellow tile, stone tile, yellow walls, ceramic floors, a vessel sink, soapstone benchtops, multi-coloured floor and a hinged shower door.
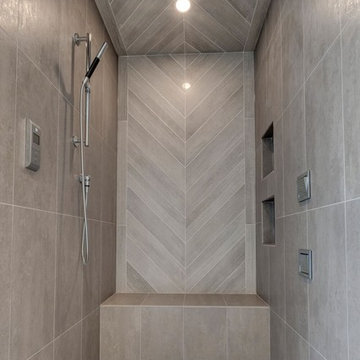
Photo of a mid-sized transitional 3/4 bathroom in Calgary with flat-panel cabinets, medium wood cabinets, an alcove shower, a wall-mount toilet, beige tile, white tile, cement tile, grey walls, a vessel sink and soapstone benchtops.
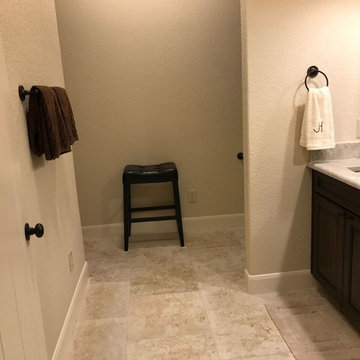
Photo of a mid-sized traditional 3/4 bathroom in Austin with raised-panel cabinets, dark wood cabinets, beige walls, travertine floors, an undermount sink, soapstone benchtops and beige floor.
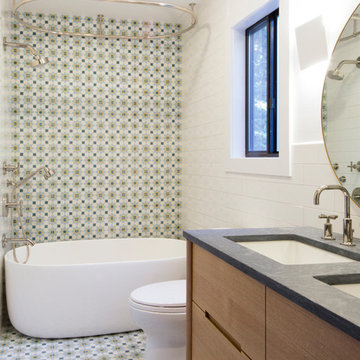
Photography by Meredith Heuer
Design ideas for a mid-sized transitional kids bathroom in New York with furniture-like cabinets, light wood cabinets, a freestanding tub, a shower/bathtub combo, a one-piece toilet, multi-coloured tile, cement tile, multi-coloured walls, cement tiles, a drop-in sink, soapstone benchtops, multi-coloured floor, a shower curtain and grey benchtops.
Design ideas for a mid-sized transitional kids bathroom in New York with furniture-like cabinets, light wood cabinets, a freestanding tub, a shower/bathtub combo, a one-piece toilet, multi-coloured tile, cement tile, multi-coloured walls, cement tiles, a drop-in sink, soapstone benchtops, multi-coloured floor, a shower curtain and grey benchtops.
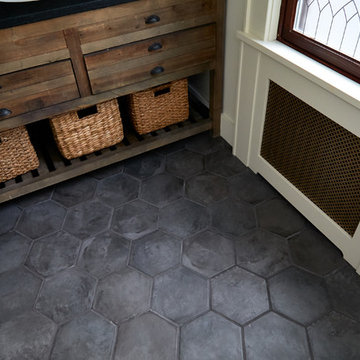
Inspiration for a mid-sized arts and crafts bathroom in New York with flat-panel cabinets, distressed cabinets, a two-piece toilet, beige walls, ceramic floors, an undermount sink, soapstone benchtops, black floor and black benchtops.
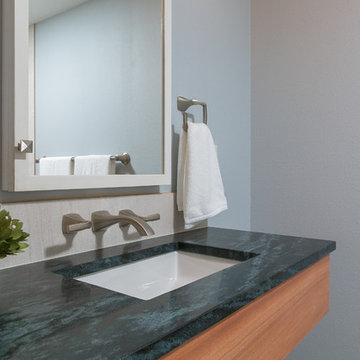
Large bathroom with accessible, roll in shower, claw foot tub, tile floors and walls and floating vanity
This is an example of a large contemporary master bathroom in Portland with a claw-foot tub, an open shower, a two-piece toilet, gray tile, porcelain tile, grey walls, porcelain floors, an undermount sink and soapstone benchtops.
This is an example of a large contemporary master bathroom in Portland with a claw-foot tub, an open shower, a two-piece toilet, gray tile, porcelain tile, grey walls, porcelain floors, an undermount sink and soapstone benchtops.
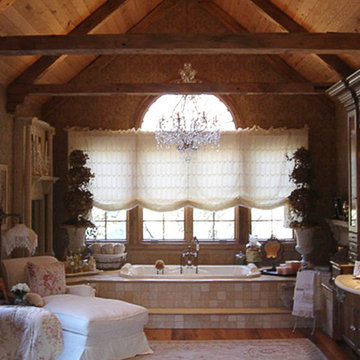
Another Center Hall Colonial converted to an open floor plan, grand master suite, with a shabby chic feel.
This is an example of a mid-sized traditional master bathroom in New York with raised-panel cabinets, dark wood cabinets, a corner tub, an open shower, a one-piece toilet, beige tile, white tile, stone slab, red walls, light hardwood floors, a pedestal sink, soapstone benchtops and an open shower.
This is an example of a mid-sized traditional master bathroom in New York with raised-panel cabinets, dark wood cabinets, a corner tub, an open shower, a one-piece toilet, beige tile, white tile, stone slab, red walls, light hardwood floors, a pedestal sink, soapstone benchtops and an open shower.
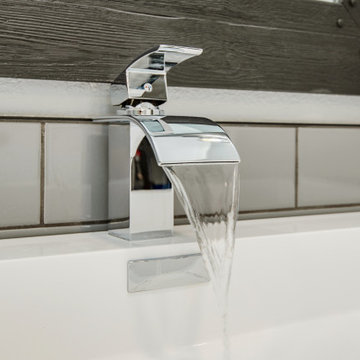
With the influx of construction in west Pasco during the late 60’s and 70’s, we saw a plethora of 2 and 3 bedroom homes being constructed with little or no attention paid to the existing bathrooms and kitchens in the homes. Homes on the water were no exception. Typically they were built to just be a functional space, but rarely did they ever accomplish this. We had the opportunity to renovate a gentleman’s master bathroom in the Westport area of Port Richey. It was a story that started off with the client having a tale of an unscrupulous contractor that he hired to perform his renovation project and things took a turn and lets just say they didn’t pan out. The client approached us to see what we could do. We never had the opportunity to see the bathroom in its original state as the tear out had already been taken care of, somewhat, by the previous contractor. We listened to what the client wanted to do with the space and devised a plan. We enlarged the shower area, adding specialty items like a wall niche, heated mirror, rain head shower, and of course a custom glass enclosure. To the main portion of the bathroom we were able to add a larger vanity with waterfall faucet, large framed mirror, and new lighting. New floor tile, wall tile, and accessories rounded out this build.
Bathroom Design Ideas with Soapstone Benchtops
9