Bathroom Design Ideas with Solid Surface Benchtops and Beige Benchtops
Refine by:
Budget
Sort by:Popular Today
161 - 180 of 1,303 photos
Item 1 of 3
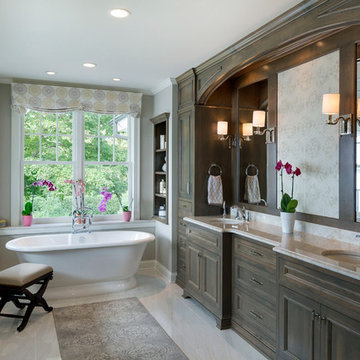
Inspiration for a mid-sized traditional master bathroom in Minneapolis with louvered cabinets, dark wood cabinets, a two-piece toilet, beige walls, porcelain floors, a vessel sink, solid surface benchtops, beige floor and beige benchtops.
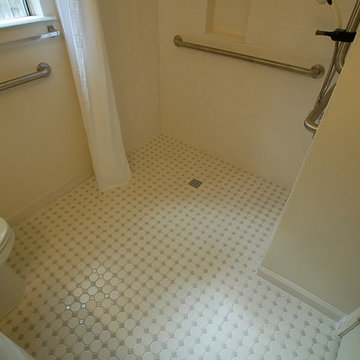
Inspiration for a small traditional 3/4 wet room bathroom in Los Angeles with flat-panel cabinets, white cabinets, a two-piece toilet, white tile, porcelain tile, beige walls, mosaic tile floors, an integrated sink, solid surface benchtops, white floor, a shower curtain and beige benchtops.
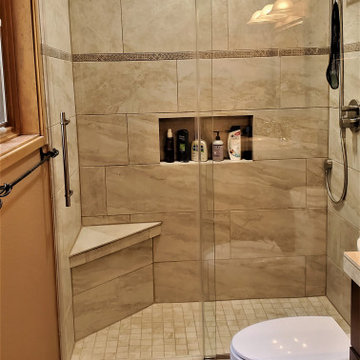
Project took 4 weeks to complete. Customer very pleased with final result - Customer will provide references, as needed
Inspiration for a mid-sized contemporary kids bathroom in Other with raised-panel cabinets, dark wood cabinets, brown tile, solid surface benchtops, a hinged shower door, beige benchtops, a single vanity and a freestanding vanity.
Inspiration for a mid-sized contemporary kids bathroom in Other with raised-panel cabinets, dark wood cabinets, brown tile, solid surface benchtops, a hinged shower door, beige benchtops, a single vanity and a freestanding vanity.
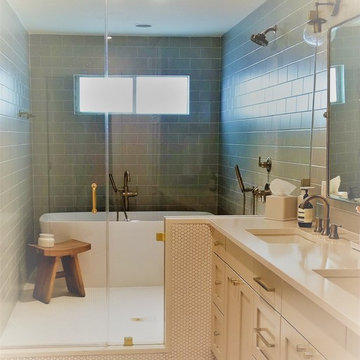
Photo of a mid-sized transitional master bathroom in Austin with recessed-panel cabinets, white cabinets, a freestanding tub, a shower/bathtub combo, gray tile, subway tile, porcelain floors, solid surface benchtops, white floor, a hinged shower door and beige benchtops.
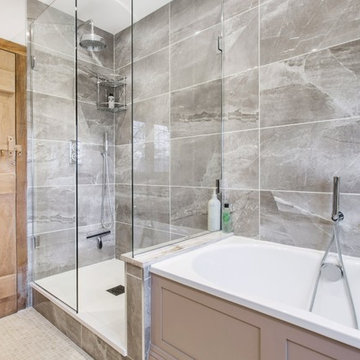
We see so many beautiful homes in so many amazing locations, but every now and then we step into a home that really does take our breath away!
Located on the most wonderfully serene country lane in the heart of East Sussex, Mr & Mrs Carter's home really is one of a kind. A period property originally built in the 14th century, it holds so much incredible history, and has housed many families over the hundreds of years. Burlanes were commissioned to design, create and install the kitchen and utility room, and a number of other rooms in the home, including the family bathroom, the master en-suite and dressing room, and bespoke shoe storage for the entrance hall.
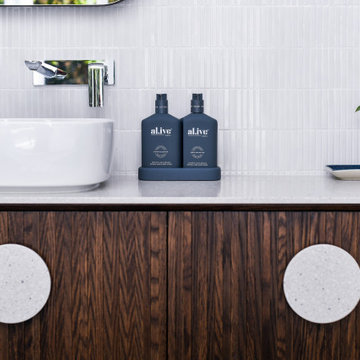
This is an example of a mid-sized contemporary master bathroom in Sydney with furniture-like cabinets, dark wood cabinets, a corner tub, a corner shower, yellow tile, mosaic tile, yellow walls, porcelain floors, a vessel sink, solid surface benchtops, grey floor, a hinged shower door, beige benchtops, a niche, a double vanity and a floating vanity.
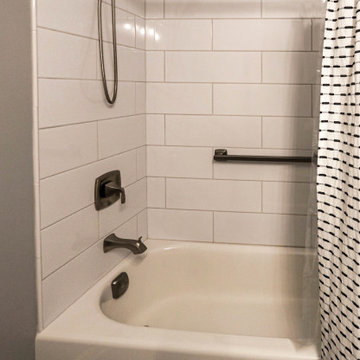
In this guest bathroom, a Medallion Maple Lancaster Door Vanity in Celeste Classic Paint with Everest Corian countertop with Glacier white integrated sink. On the tile above the tub is 8 x 24 Perspecta in Cirrus White installed in a brick pattern. New framing was installed on the existing mirror. Kohler Cimarron comfort height toilet , American Standard 60 x 30 Americast tub. On the floor is 12 x 24 Milestone Absolute porcelain tile in light gray.
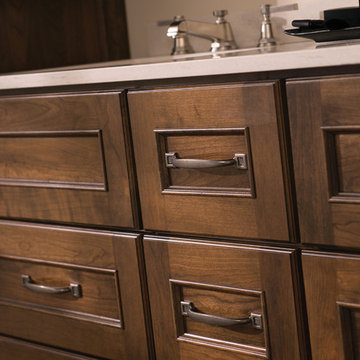
Soak your senses in a tranquil spa environment with sophisticated bathroom furniture from Dura Supreme. Coordinate an entire collection of bath cabinetry and furniture and customize it for your particular needs to create an environment that always looks put together and beautifully styled. Any combination of Dura Supreme’s many cabinet door styles, wood species, and finishes can be selected to create a one-of a-kind bath furniture collection.
A double sink vanity creates personal space for two, while drawer stacks create convenient storage to keep your bath uncluttered and organized. This soothing at-home retreat features Dura Supreme’s “Style One” furniture series. Style One offers 15 different configurations (for single sink vanities, double sink vanities, or offset sinks) and multiple decorative toe options to create a personal environment that reflects your individual style. On this example, a matching decorative toe element coordinates the vanity and linen cabinets.
The bathroom has evolved from its purist utilitarian roots to a more intimate and reflective sanctuary in which to relax and reconnect. A refreshing spa-like environment offers a brisk welcome at the dawning of a new day or a soothing interlude as your day concludes.
Our busy and hectic lifestyles leave us yearning for a private place where we can truly relax and indulge. With amenities that pamper the senses and design elements inspired by luxury spas, bathroom environments are being transformed from the mundane and utilitarian to the extravagant and luxurious.
Bath cabinetry from Dura Supreme offers myriad design directions to create the personal harmony and beauty that are a hallmark of the bath sanctuary. Immerse yourself in our expansive palette of finishes and wood species to discover the look that calms your senses and soothes your soul. Your Dura Supreme designer will guide you through the selections and transform your bath into a beautiful retreat.
Request a FREE Dura Supreme Brochure Packet:
http://www.durasupreme.com/request-brochure
Find a Dura Supreme Showroom near you today:
http://www.durasupreme.com/dealer-locator
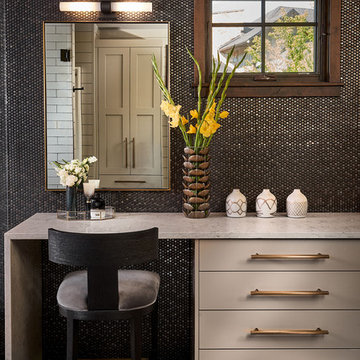
Master Bathroom with Metallic Accents, Whitewater Lane, Photography by David Patterson
Design ideas for a large country master bathroom in Denver with flat-panel cabinets, solid surface benchtops, multi-coloured floor, beige cabinets, brown tile, metal tile, brown walls, beige benchtops and a freestanding vanity.
Design ideas for a large country master bathroom in Denver with flat-panel cabinets, solid surface benchtops, multi-coloured floor, beige cabinets, brown tile, metal tile, brown walls, beige benchtops and a freestanding vanity.
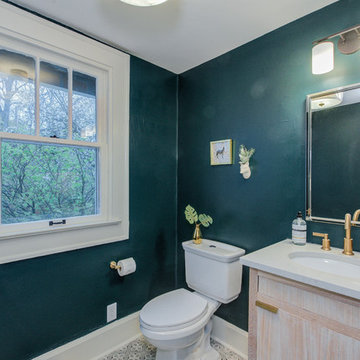
This is an example of a small contemporary 3/4 bathroom in Indianapolis with a one-piece toilet, green walls, a drop-in sink, solid surface benchtops, beige benchtops and flat-panel cabinets.
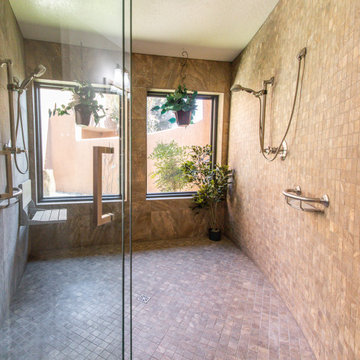
Inspiration for an expansive transitional master wet room bathroom in Albuquerque with shaker cabinets, medium wood cabinets, white walls, brick floors, solid surface benchtops, red floor, a sliding shower screen, beige benchtops, a shower seat, a single vanity and a built-in vanity.
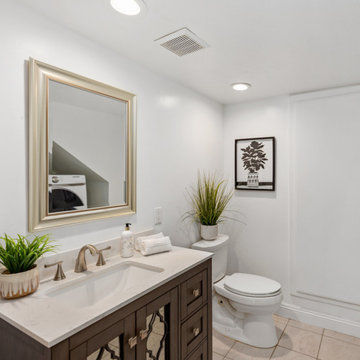
Photo of a small contemporary bathroom in Orange County with glass-front cabinets, brown cabinets, beige tile, grey walls, ceramic floors, an undermount sink, solid surface benchtops, beige floor, beige benchtops, a laundry, a single vanity and a built-in vanity.
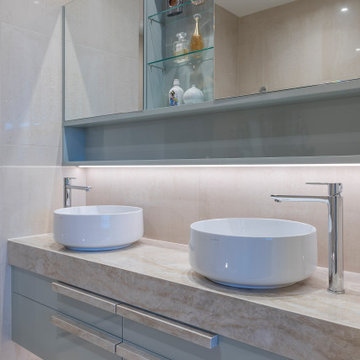
This penthouse apartment has glorious 270-degree views, and when we engaged to complete the extensive renovation, we knew that this apartment would be a visual masterpiece once finished. So we took inspiration from the colours featuring in many of their art pieces, which we bought into the kitchen colour, soft furnishings and wallpaper. We kept the bathrooms a more muted palette using a pale green on the cabinetry. The MC Lozza dining table, custom-designed wall units and make-up area added uniqueness to this space.
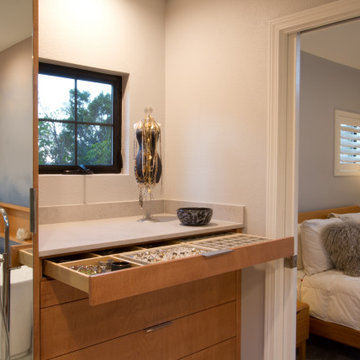
The owner wanted her master suite to be a daily retreat, a place to get away and relax in her tub. The existing bathroom didn't have a tub and two small closets that opened into the cramped space. An extensive collection of jewelry and shoes overflowed chaotically into the bathroom. In the master bedroom a small desk tucked into a corner by a third small closet took up valuable real estate. The master bath and bedroom were gutted and reconfigured. The closets moved out of the bathroom, and by stealing space above the stairwell and the aforementioned desk nook, a large walk in closet with built in storage was designed at one end of the bedroom. An additional wall of cabinets that houses the TV also serves as a place for shoes and accessory storage. In the new master bath, a new tiled walk in shower with a frameless shower door, and a freestanding bathtub give the room a much more spacious feel. Luxe finishes like marble, handmade tiles, and sleek custom cabinetry add to the spa like feel of the new master bath. A new custom makeup vanity adds even more storage, and the full length mirror disguises another storage cabinet. At the end of the day, the client loves to soak in the tub as she looks out over the treetops in this second story master suite retreat.
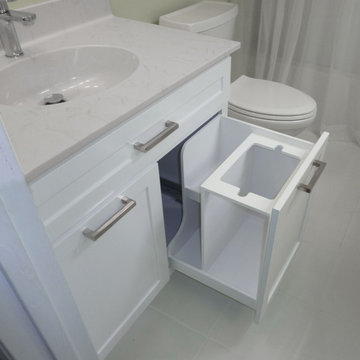
This photo shows the right pull-out storage unit, which includes a rear compartment that is sized and shaped to fit around the drain pipe and stop short of the hot and cold water supply valves. The front compartment is designed to hold a small trash receptacle provided by the homeowner, with finger holes at the front and rear to make insertion and removal easy, and space below the trash receptacle for additional storage. It pulls out very easily on fully concealed Grass Dynapro 19 full extension under-mounted drawer glides featuring slam-proof soft closing.
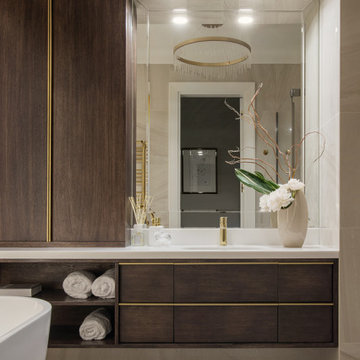
Large transitional 3/4 bathroom in Moscow with flat-panel cabinets, dark wood cabinets, a freestanding tub, a corner shower, a wall-mount toilet, beige tile, porcelain tile, beige walls, porcelain floors, an undermount sink, solid surface benchtops, beige floor, a sliding shower screen and beige benchtops.
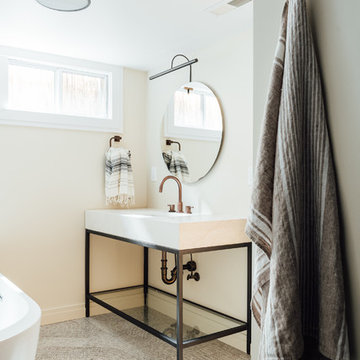
Worked with Lloyd Architecture on a complete, historic renovation that included remodel of kitchen, living areas, main suite, office, and bathrooms. Sought to modernize the home while maintaining the historic charm and architectural elements.
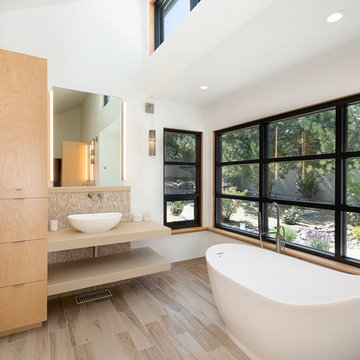
Photo of a large scandinavian master bathroom in Other with open cabinets, beige cabinets, a freestanding tub, a double shower, multi-coloured tile, mosaic tile, white walls, porcelain floors, a vessel sink, solid surface benchtops, brown floor, a hinged shower door and beige benchtops.
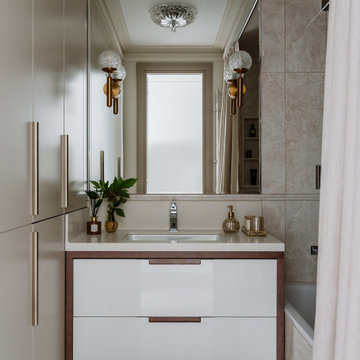
Фото: Шангина Ольга
Стиль: Рябова Ольга
Photo of a small contemporary master bathroom in Moscow with flat-panel cabinets, beige cabinets, an alcove tub, beige tile, ceramic tile, beige walls, ceramic floors, an undermount sink, solid surface benchtops, beige floor, beige benchtops, a single vanity and a freestanding vanity.
Photo of a small contemporary master bathroom in Moscow with flat-panel cabinets, beige cabinets, an alcove tub, beige tile, ceramic tile, beige walls, ceramic floors, an undermount sink, solid surface benchtops, beige floor, beige benchtops, a single vanity and a freestanding vanity.
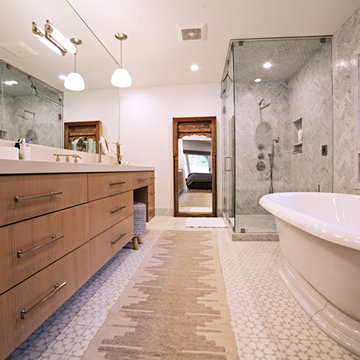
The goal of this master bath was to create a sanctuary, as stylish as it is soothing. Equipped with a freestanding tub and a large corner shower with a built in bench, and a herringbone pattern marble tile wall that extends across the bathroom. The vanity is custom made, with double sinks, white countertop and brushed gold faucets.
Bathroom Design Ideas with Solid Surface Benchtops and Beige Benchtops
9