Bathroom Design Ideas with Solid Surface Benchtops and Beige Benchtops
Refine by:
Budget
Sort by:Popular Today
121 - 140 of 1,303 photos
Item 1 of 3
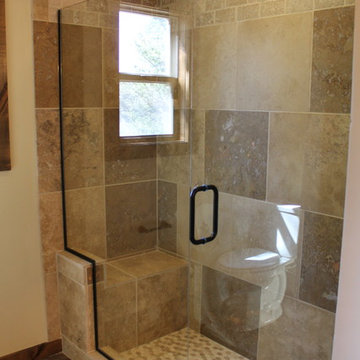
Master bath with travertine tile and countertops.
Inspiration for a mid-sized eclectic bathroom in Albuquerque with shaker cabinets, brown cabinets, beige tile, travertine, solid surface benchtops, a hinged shower door and beige benchtops.
Inspiration for a mid-sized eclectic bathroom in Albuquerque with shaker cabinets, brown cabinets, beige tile, travertine, solid surface benchtops, a hinged shower door and beige benchtops.
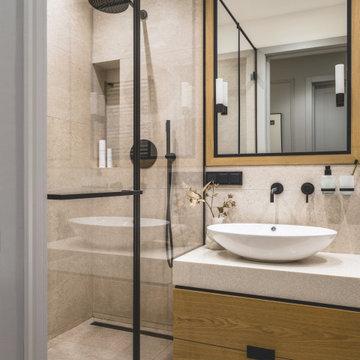
В ванной комнате использовали черные смесители, что добавляет графичности и теплоты интерьеру.
Photo of a mid-sized contemporary 3/4 wet room bathroom in Moscow with flat-panel cabinets, medium wood cabinets, a wall-mount toilet, beige tile, porcelain tile, beige walls, porcelain floors, a vessel sink, solid surface benchtops, beige floor, a hinged shower door, beige benchtops, a single vanity and a freestanding vanity.
Photo of a mid-sized contemporary 3/4 wet room bathroom in Moscow with flat-panel cabinets, medium wood cabinets, a wall-mount toilet, beige tile, porcelain tile, beige walls, porcelain floors, a vessel sink, solid surface benchtops, beige floor, a hinged shower door, beige benchtops, a single vanity and a freestanding vanity.
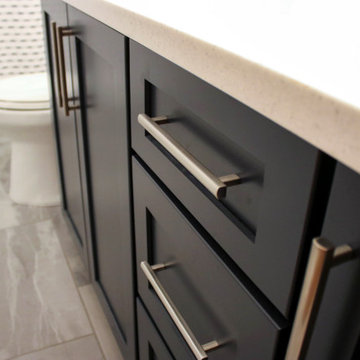
In this guest bathroom, a Medallion Maple Lancaster Door Vanity in Celeste Classic Paint with Everest Corian countertop with Glacier white integrated sink. On the tile above the tub is 8 x 24 Perspecta in Cirrus White installed in a brick pattern. New framing was installed on the existing mirror. Kohler Cimarron comfort height toilet , American Standard 60 x 30 Americast tub. On the floor is 12 x 24 Milestone Absolute porcelain tile in light gray.
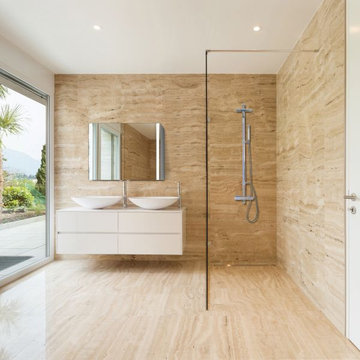
Large modern bathroom in Hamburg with beige cabinets, a curbless shower, brown tile, wood-look tile, white walls, wood-look tile, solid surface benchtops, black floor, an open shower, beige benchtops, a double vanity, a freestanding vanity, wallpaper and wallpaper.
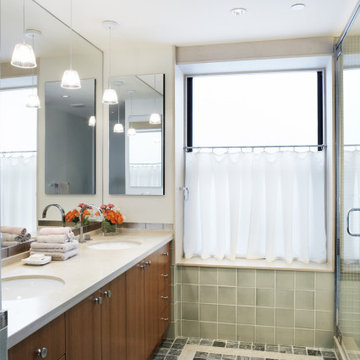
The double sink vanity area the perfect his & hers space. The frosted window film offers privacy while the cafe curtain adds a touch of softness. The blend of materials add warmth to the space.
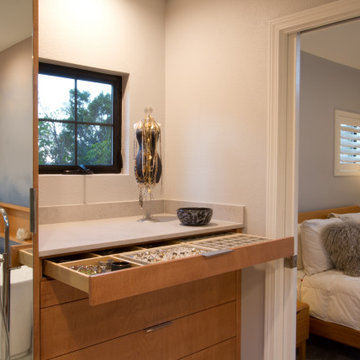
The owner wanted her master suite to be a daily retreat, a place to get away and relax in her tub. The existing bathroom didn't have a tub and two small closets that opened into the cramped space. An extensive collection of jewelry and shoes overflowed chaotically into the bathroom. In the master bedroom a small desk tucked into a corner by a third small closet took up valuable real estate. The master bath and bedroom were gutted and reconfigured. The closets moved out of the bathroom, and by stealing space above the stairwell and the aforementioned desk nook, a large walk in closet with built in storage was designed at one end of the bedroom. An additional wall of cabinets that houses the TV also serves as a place for shoes and accessory storage. In the new master bath, a new tiled walk in shower with a frameless shower door, and a freestanding bathtub give the room a much more spacious feel. Luxe finishes like marble, handmade tiles, and sleek custom cabinetry add to the spa like feel of the new master bath. A new custom makeup vanity adds even more storage, and the full length mirror disguises another storage cabinet. At the end of the day, the client loves to soak in the tub as she looks out over the treetops in this second story master suite retreat.
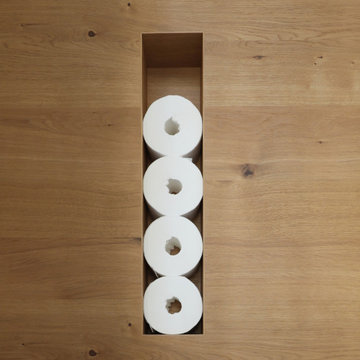
Fotos: Sandra Hauer, http://www.nahdran.com/
This is an example of a contemporary bathroom in Frankfurt with flat-panel cabinets, light wood cabinets, a freestanding tub, a curbless shower, a wall-mount toilet, gray tile, light hardwood floors, a vessel sink, solid surface benchtops, grey floor, an open shower, beige benchtops, an enclosed toilet, a double vanity and a floating vanity.
This is an example of a contemporary bathroom in Frankfurt with flat-panel cabinets, light wood cabinets, a freestanding tub, a curbless shower, a wall-mount toilet, gray tile, light hardwood floors, a vessel sink, solid surface benchtops, grey floor, an open shower, beige benchtops, an enclosed toilet, a double vanity and a floating vanity.
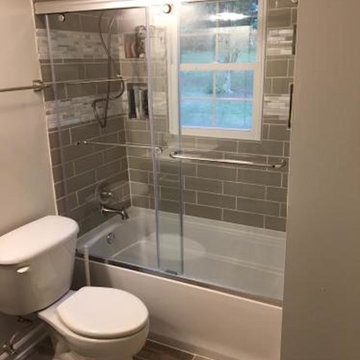
Design ideas for a small traditional bathroom in Charlotte with recessed-panel cabinets, brown cabinets, an alcove tub, a shower/bathtub combo, a two-piece toilet, gray tile, subway tile, beige walls, porcelain floors, an integrated sink, solid surface benchtops, brown floor, a sliding shower screen and beige benchtops.
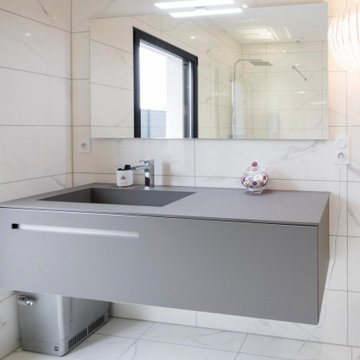
Meuble de salle de bains suspendu tout en stratifié compact Fenix ultra mat, plan vasque, vasque et façade sont dans le même matériau et la même couleur pour un aspect monolithique. Miroir avec éclairage suspendu
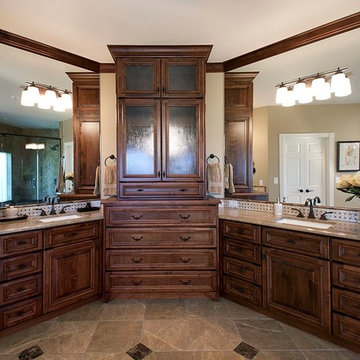
Inspiration for a mid-sized transitional master bathroom in Denver with raised-panel cabinets, dark wood cabinets, beige walls, an undermount sink, solid surface benchtops, a drop-in tub, a corner shower, beige tile, mosaic tile, porcelain floors, beige floor, a hinged shower door and beige benchtops.
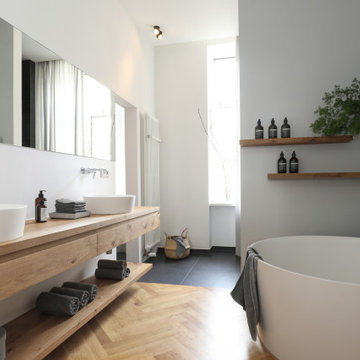
Fotos: Sandra Hauer, http://www.nahdran.com/
This is an example of a contemporary bathroom in Frankfurt with flat-panel cabinets, light wood cabinets, a freestanding tub, a curbless shower, a wall-mount toilet, gray tile, light hardwood floors, a vessel sink, solid surface benchtops, grey floor, an open shower, beige benchtops, an enclosed toilet, a double vanity and a floating vanity.
This is an example of a contemporary bathroom in Frankfurt with flat-panel cabinets, light wood cabinets, a freestanding tub, a curbless shower, a wall-mount toilet, gray tile, light hardwood floors, a vessel sink, solid surface benchtops, grey floor, an open shower, beige benchtops, an enclosed toilet, a double vanity and a floating vanity.
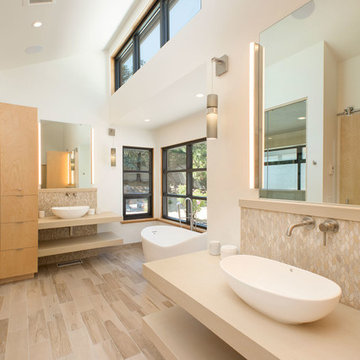
This is an example of a large scandinavian master bathroom in Other with open cabinets, beige cabinets, a freestanding tub, a double shower, multi-coloured tile, mosaic tile, white walls, porcelain floors, a vessel sink, solid surface benchtops, brown floor, a hinged shower door and beige benchtops.
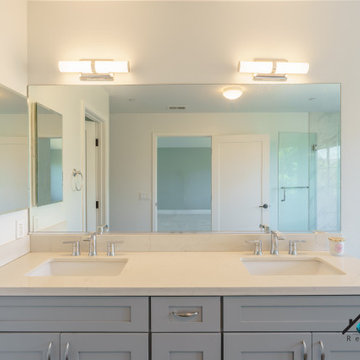
We remodeled this lovely 5 bedroom, 4 bathroom, 3,300 sq. home in Arcadia. This beautiful home was built in the 1990s and has gone through various remodeling phases over the years. We now gave this home a unified new fresh modern look with a cozy feeling. We reconfigured several parts of the home according to our client’s preference. The entire house got a brand net of state-of-the-art Milgard windows.
On the first floor, we remodeled the main staircase of the home, demolishing the wet bar and old staircase flooring and railing. The fireplace in the living room receives brand new classic marble tiles. We removed and demolished all of the roman columns that were placed in several parts of the home. The entire first floor, approximately 1,300 sq of the home, received brand new white oak luxury flooring. The dining room has a brand new custom chandelier and a beautiful geometric wallpaper with shiny accents.
We reconfigured the main 17-staircase of the home by demolishing the old wooden staircase with a new one. The new 17-staircase has a custom closet, white oak flooring, and beige carpet, with black ½ contemporary iron balusters. We also create a brand new closet in the landing hall of the second floor.
On the second floor, we remodeled 4 bedrooms by installing new carpets, windows, and custom closets. We remodeled 3 bathrooms with new tiles, flooring, shower stalls, countertops, and vanity mirrors. The master bathroom has a brand new freestanding tub, a shower stall with new tiles, a beautiful modern vanity, and stone flooring tiles. We also installed built a custom walk-in closet with new shelves, drawers, racks, and cubbies.Each room received a brand new fresh coat of paint.
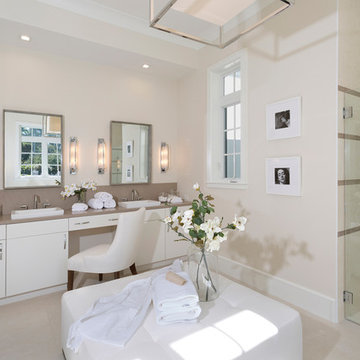
Photography by ibi designs ( http://www.ibidesigns.com)
This is an example of a large tropical 3/4 bathroom in Miami with flat-panel cabinets, white cabinets, an alcove shower, beige walls, marble floors, a drop-in sink, solid surface benchtops, beige floor, a hinged shower door and beige benchtops.
This is an example of a large tropical 3/4 bathroom in Miami with flat-panel cabinets, white cabinets, an alcove shower, beige walls, marble floors, a drop-in sink, solid surface benchtops, beige floor, a hinged shower door and beige benchtops.
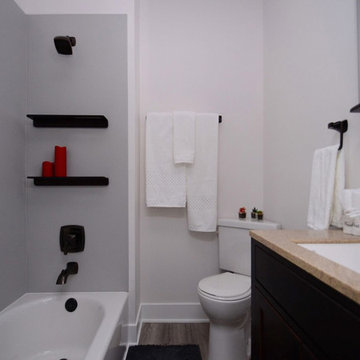
Design ideas for a small modern master bathroom in Other with shaker cabinets, black cabinets, an alcove tub, a shower/bathtub combo, a two-piece toilet, white walls, vinyl floors, an undermount sink, solid surface benchtops, grey floor, a shower curtain and beige benchtops.
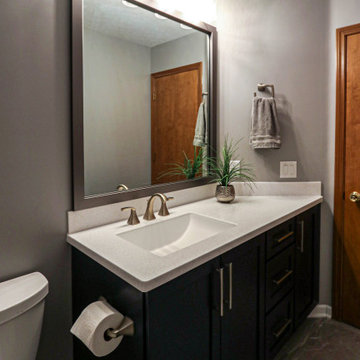
In this guest bathroom, a Medallion Maple Lancaster Door Vanity in Celeste Classic Paint with Everest Corian countertop with Glacier white integrated sink. On the tile above the tub is 8 x 24 Perspecta in Cirrus White installed in a brick pattern. New framing was installed on the existing mirror. Kohler Cimarron comfort height toilet , American Standard 60 x 30 Americast tub. On the floor is 12 x 24 Milestone Absolute porcelain tile in light gray.
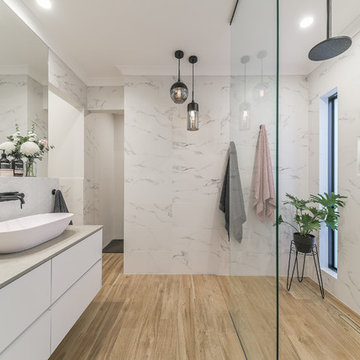
Bright Contemporary style bathroom with black accents. Renovated by WA Bathrooms.
Large contemporary bathroom in Perth with white cabinets, an open shower, ceramic tile, ceramic floors, a vessel sink, solid surface benchtops, an open shower, flat-panel cabinets, white tile, white walls, beige floor and beige benchtops.
Large contemporary bathroom in Perth with white cabinets, an open shower, ceramic tile, ceramic floors, a vessel sink, solid surface benchtops, an open shower, flat-panel cabinets, white tile, white walls, beige floor and beige benchtops.
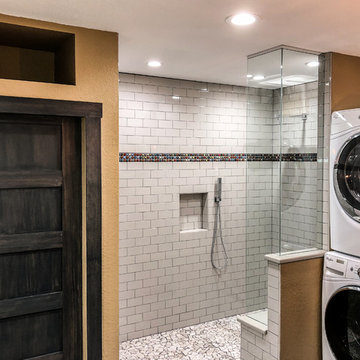
Walk-in Shower with Bench Seat, laundry units in bathroom, and built in storage cubby over the toilet closet
Mid-sized industrial 3/4 bathroom in Denver with flat-panel cabinets, dark wood cabinets, a curbless shower, a one-piece toilet, white tile, ceramic tile, yellow walls, concrete floors, an integrated sink, solid surface benchtops, grey floor, an open shower and beige benchtops.
Mid-sized industrial 3/4 bathroom in Denver with flat-panel cabinets, dark wood cabinets, a curbless shower, a one-piece toilet, white tile, ceramic tile, yellow walls, concrete floors, an integrated sink, solid surface benchtops, grey floor, an open shower and beige benchtops.
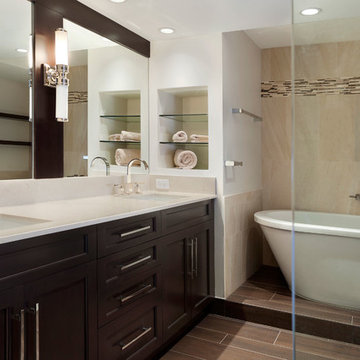
Ed Butera | ibi designs
Inspiration for a large traditional master bathroom in Miami with recessed-panel cabinets, dark wood cabinets, a freestanding tub, multi-coloured tile, white walls, laminate floors, a drop-in sink, solid surface benchtops, brown floor and beige benchtops.
Inspiration for a large traditional master bathroom in Miami with recessed-panel cabinets, dark wood cabinets, a freestanding tub, multi-coloured tile, white walls, laminate floors, a drop-in sink, solid surface benchtops, brown floor and beige benchtops.
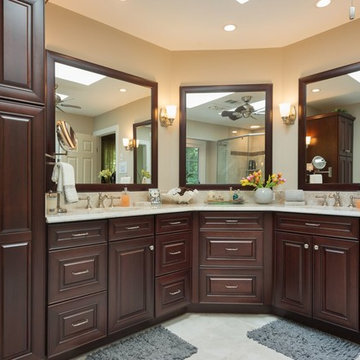
Design ideas for a large traditional master bathroom in San Francisco with raised-panel cabinets, dark wood cabinets, an alcove shower, a two-piece toilet, beige tile, ceramic tile, beige walls, cement tiles, a drop-in sink, solid surface benchtops, beige floor, a hinged shower door and beige benchtops.
Bathroom Design Ideas with Solid Surface Benchtops and Beige Benchtops
7