Bathroom Design Ideas with Solid Surface Benchtops and Brown Floor
Refine by:
Budget
Sort by:Popular Today
141 - 160 of 3,575 photos
Item 1 of 3

Der Raum der Dachschräge wurde hier für eine Nische mit wandbündiger Tür genutzt. Dahinter verschwindet die Waschmaschine
Mid-sized industrial 3/4 bathroom in Frankfurt with flat-panel cabinets, grey cabinets, a curbless shower, a two-piece toilet, grey walls, dark hardwood floors, a console sink, solid surface benchtops, brown floor, an open shower, white benchtops, a niche, a single vanity, a floating vanity, wallpaper and wallpaper.
Mid-sized industrial 3/4 bathroom in Frankfurt with flat-panel cabinets, grey cabinets, a curbless shower, a two-piece toilet, grey walls, dark hardwood floors, a console sink, solid surface benchtops, brown floor, an open shower, white benchtops, a niche, a single vanity, a floating vanity, wallpaper and wallpaper.
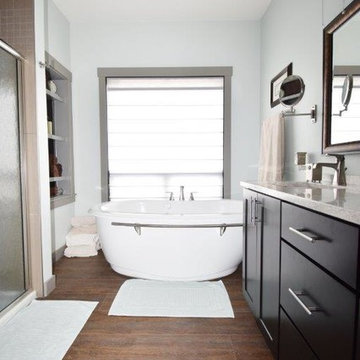
Mid-sized transitional master bathroom in Other with shaker cabinets, black cabinets, a freestanding tub, an alcove shower, grey walls, dark hardwood floors, an undermount sink, solid surface benchtops, brown floor and white benchtops.
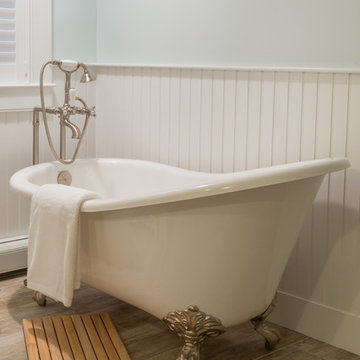
As innkeepers, Lois and Evan Evans know all about hospitality. So after buying a 1955 Cape Cod cottage whose interiors hadn’t been updated since the 1970s, they set out on a whole-house renovation, a major focus of which was the kitchen.
The goal of this renovation was to create a space that would be efficient and inviting for entertaining, as well as compatible with the home’s beach-cottage style.
Cape Associates removed the wall separating the kitchen from the dining room to create an open, airy layout. The ceilings were raised and clad in shiplap siding and highlighted with new pine beams, reflective of the cottage style of the home. New windows add a vintage look.
The designer used a whitewashed palette and traditional cabinetry to push a casual and beachy vibe, while granite countertops add a touch of elegance.
The layout was rearranged to include an island that’s roomy enough for casual meals and for guests to hang around when the owners are prepping party meals.
Placing the main sink and dishwasher in the island instead of the usual under-the-window spot was a decision made by Lois early in the planning stages. “If we have guests over, I can face everyone when I’m rinsing vegetables or washing dishes,” she says. “Otherwise, my back would be turned.”
The old avocado-hued linoleum flooring had an unexpected bonus: preserving the original oak floors, which were refinished.
The new layout includes room for the homeowners’ hutch from their previous residence, as well as an old pot-bellied stove, a family heirloom. A glass-front cabinet allows the homeowners to show off colorful dishes. Bringing the cabinet down to counter level adds more storage. Stacking the microwave, oven and warming drawer adds efficiency.
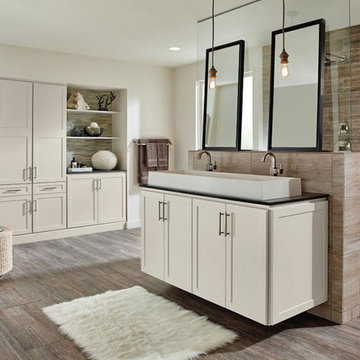
Showplace Wood Cabinets, Showplace Wood Products Cabinetry, White Cabinets
Design ideas for a large transitional master bathroom in San Diego with shaker cabinets, white cabinets, an open shower, brown tile, porcelain tile, white walls, porcelain floors, a trough sink, solid surface benchtops, brown floor and an open shower.
Design ideas for a large transitional master bathroom in San Diego with shaker cabinets, white cabinets, an open shower, brown tile, porcelain tile, white walls, porcelain floors, a trough sink, solid surface benchtops, brown floor and an open shower.
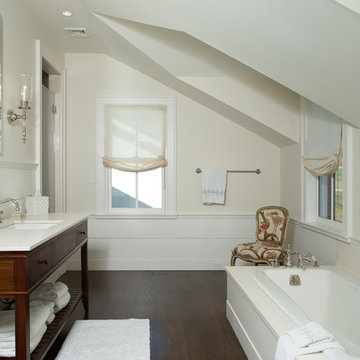
Master bath tucked within dormer windows. Custom designed vanity with a Shaker influence
Ashley Studio
Inspiration for a mid-sized country 3/4 bathroom in New York with a drop-in tub, yellow walls, dark hardwood floors, a hinged shower door, flat-panel cabinets, dark wood cabinets, an undermount sink, solid surface benchtops and brown floor.
Inspiration for a mid-sized country 3/4 bathroom in New York with a drop-in tub, yellow walls, dark hardwood floors, a hinged shower door, flat-panel cabinets, dark wood cabinets, an undermount sink, solid surface benchtops and brown floor.
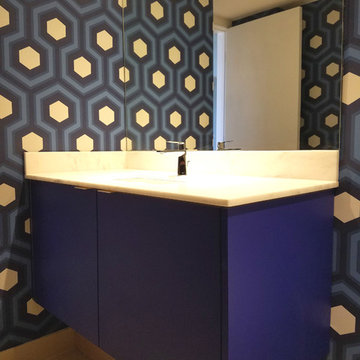
Inspiration for a small contemporary 3/4 bathroom in Other with flat-panel cabinets, blue cabinets, an alcove tub, a shower/bathtub combo, a one-piece toilet, blue tile, porcelain tile, blue walls, travertine floors, an undermount sink, solid surface benchtops and brown floor.
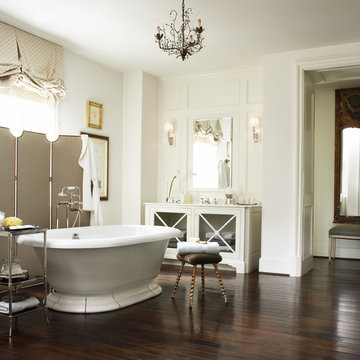
This is an example of a mid-sized traditional master bathroom in Houston with a freestanding tub, glass-front cabinets, white cabinets, white walls, dark hardwood floors, an undermount sink, solid surface benchtops and brown floor.

Transform your space into a sanctuary of relaxation with our spa-inspired Executive Suite Bathroom Renovation.
This is an example of a mid-sized modern kids bathroom in San Francisco with shaker cabinets, dark wood cabinets, an undermount tub, a one-piece toilet, beige tile, subway tile, multi-coloured walls, porcelain floors, a drop-in sink, solid surface benchtops, brown floor, a hinged shower door, white benchtops, a shower seat, a double vanity, a built-in vanity, coffered and brick walls.
This is an example of a mid-sized modern kids bathroom in San Francisco with shaker cabinets, dark wood cabinets, an undermount tub, a one-piece toilet, beige tile, subway tile, multi-coloured walls, porcelain floors, a drop-in sink, solid surface benchtops, brown floor, a hinged shower door, white benchtops, a shower seat, a double vanity, a built-in vanity, coffered and brick walls.
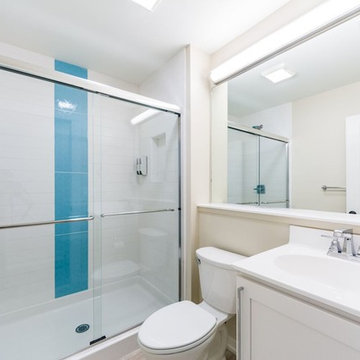
Inspiration for a small beach style 3/4 bathroom in Other with shaker cabinets, white cabinets, an alcove shower, a two-piece toilet, blue tile, white tile, ceramic tile, beige walls, vinyl floors, an integrated sink, solid surface benchtops, brown floor and a sliding shower screen.
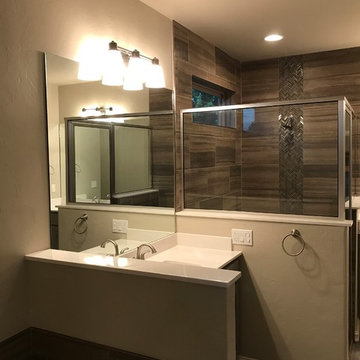
This spacious master bath includes a soaking tub, separate vanities, a walk in shower, private toilet area and a walk-in closet.
Photo of a mid-sized transitional master bathroom in Oklahoma City with shaker cabinets, grey cabinets, a drop-in tub, a curbless shower, brown tile, ceramic tile, grey walls, ceramic floors, an integrated sink, solid surface benchtops, brown floor and a hinged shower door.
Photo of a mid-sized transitional master bathroom in Oklahoma City with shaker cabinets, grey cabinets, a drop-in tub, a curbless shower, brown tile, ceramic tile, grey walls, ceramic floors, an integrated sink, solid surface benchtops, brown floor and a hinged shower door.
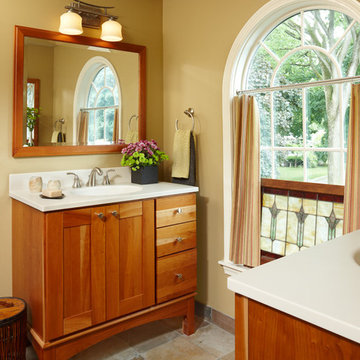
A beautiful arch top window is the focal point in this added master bathroom with his and hers vanities. The natural cherry Dynasty bathroom furniture pares perfectly with the slate floor and walk-in shower for a light, bright and, carefree space.
Beth Singer Photography
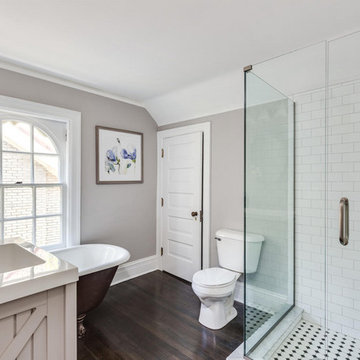
Mid-sized traditional bathroom in Detroit with furniture-like cabinets, beige cabinets, a freestanding tub, a corner shower, a two-piece toilet, white tile, subway tile, grey walls, dark hardwood floors, a drop-in sink, solid surface benchtops, brown floor, a hinged shower door and white benchtops.
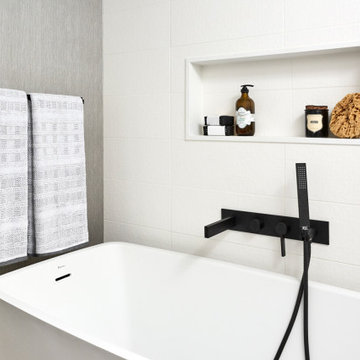
The vision for this older uptown Toronto home, which needed 3 bathrooms renovated, was to create a modern minimal design with luxury items. They included a wall hung toilet, matte black finishes with wood accents, wall niches, globe lighting, and soaker tub for the basement washroom. The upper floors featured open entries to the showers along with thermostatic shower units. All bathrooms were fitted with Nuheat heated floor units with wifi signature thermostats.
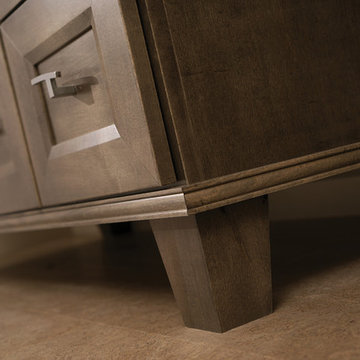
Splash your bath with fine furniture details to create a coordinated and relaxing atmosphere. With a variety of configuration choices, each bathroom vanity console can be designed to cradle a single, double or offset sink basin. A matching linen cabinet can be selected with a deep drawer for towels and paper items, and a convenient full-length mirror for a dressing area. For this vanity, stately beveled legs accent the beveled details of the cabinet door style, but any combination of Dura Supreme’s many door styles, wood species, and finishes can be selected to create a one-of-a-kind bath furniture collection.
A centered console provides plenty of space on both sides of the sink, while drawer stacks resemble a furniture bureau. This luxurious bathroom features Dura Supreme’s “Style Two” furniture series. Style Two offers 15 different configurations (for single sink vanities, double sink vanities, or offset sinks) with multiple decorative bun foot options to create a personal look. A matching bun foot detail was chosen to coordinate with the vanity and linen cabinets.
The bathroom has evolved from its purist utilitarian roots to a more intimate and reflective sanctuary in which to relax and reconnect. A refreshing spa-like environment offers a brisk welcome at the dawning of a new day or a soothing interlude as your day concludes.
Our busy and hectic lifestyles leave us yearning for a private place where we can truly relax and indulge. With amenities that pamper the senses and design elements inspired by luxury spas, bathroom environments are being transformed from the mundane and utilitarian to the extravagant and luxurious.
Bath cabinetry from Dura Supreme offers myriad design directions to create the personal harmony and beauty that are a hallmark of the bath sanctuary. Immerse yourself in our expansive palette of finishes and wood species to discover the look that calms your senses and soothes your soul. Your Dura Supreme designer will guide you through the selections and transform your bath into a beautiful retreat.
Request a FREE Dura Supreme Brochure Packet:
http://www.durasupreme.com/request-brochure
Find a Dura Supreme Showroom near you today:
http://www.durasupreme.com/dealer-locator
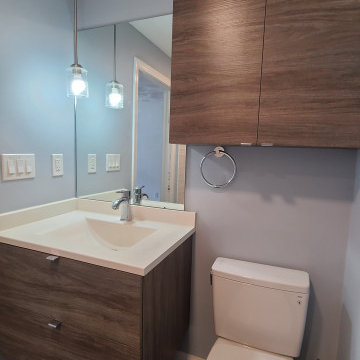
Home remodel that included a master bath, main bathroom & powder room. Bathrooms were small. Client wanted a modern look.
Design ideas for a mid-sized modern kids bathroom in Boston with flat-panel cabinets, medium wood cabinets, an alcove tub, a shower/bathtub combo, a two-piece toilet, gray tile, grey walls, porcelain floors, an integrated sink, solid surface benchtops, brown floor, a shower curtain, white benchtops, a niche, a single vanity, a floating vanity and glass tile.
Design ideas for a mid-sized modern kids bathroom in Boston with flat-panel cabinets, medium wood cabinets, an alcove tub, a shower/bathtub combo, a two-piece toilet, gray tile, grey walls, porcelain floors, an integrated sink, solid surface benchtops, brown floor, a shower curtain, white benchtops, a niche, a single vanity, a floating vanity and glass tile.

Our clients prepare for the future in this whole house renovation with safe, accessible design using eco-friendly, sustainable materials. Master bath includes wider entry door, zero threshold shower with infinity drain, collapsible shower bench, niche and grab bars. Heated towel rack, kohler and grohe hardware throughout. Maple wood vanity in butterscotch and corian countertops with integrated sinks. Energy efficient insulation used throughout saves money and reduces carbon footprint. We relocated sidewalks and driveway to accommodate garage workshop addition. Exterior also include new roof, trim, windows, doors and hardie siding. Kitchen features Starmark maple cabinets in honey, Coretec Iona Stone flooring, white glazed subway tiles. Wide open to dining, Coretec 5" plank in northwood oak flooring, white painted cabinets with natural wood countertop.
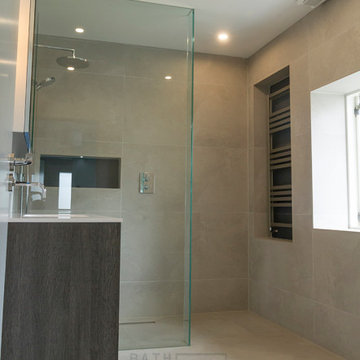
Photo of a mid-sized contemporary kids bathroom in Dublin with flat-panel cabinets, beige cabinets, a drop-in tub, an open shower, a wall-mount toilet, ceramic tile, ceramic floors, a console sink, solid surface benchtops, brown floor, an open shower, white benchtops, a single vanity and a floating vanity.

Inspiration for a small modern 3/4 bathroom in Rome with flat-panel cabinets, green cabinets, a corner shower, a two-piece toilet, white tile, porcelain tile, white walls, wood-look tile, a vessel sink, solid surface benchtops, brown floor, a sliding shower screen, white benchtops, a niche, a single vanity, a floating vanity and recessed.
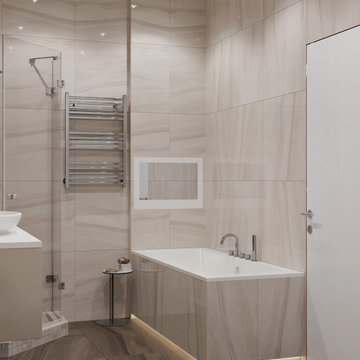
Photo of a mid-sized contemporary 3/4 bathroom in Other with flat-panel cabinets, an undermount tub, a corner shower, a wall-mount toilet, beige tile, porcelain tile, beige walls, a vessel sink, solid surface benchtops, brown floor, a hinged shower door, white benchtops, brown cabinets, porcelain floors, a single vanity and a floating vanity.
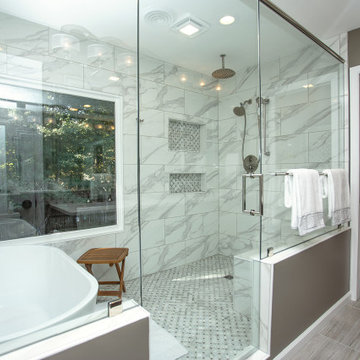
Gorgeous Master Bath Spa Retreat
Design ideas for a traditional wet room bathroom in Other with flat-panel cabinets, dark wood cabinets, a freestanding tub, solid surface benchtops, brown floor and white benchtops.
Design ideas for a traditional wet room bathroom in Other with flat-panel cabinets, dark wood cabinets, a freestanding tub, solid surface benchtops, brown floor and white benchtops.
Bathroom Design Ideas with Solid Surface Benchtops and Brown Floor
8