Bathroom Design Ideas with Solid Surface Benchtops and Brown Floor
Refine by:
Budget
Sort by:Popular Today
161 - 180 of 3,575 photos
Item 1 of 3
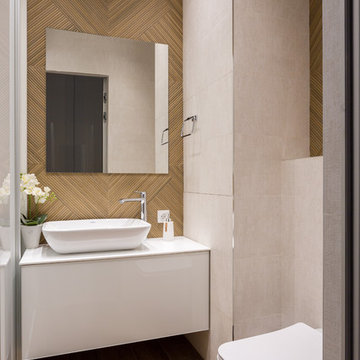
Проект разработан и реализован Дизайн-Бюро9.
Руководитель Архитектор Екатерина Ялалтынова.
Фотограф Евгений Якушев.
Design ideas for a mid-sized contemporary bathroom in Moscow with flat-panel cabinets, white cabinets, a wall-mount toilet, brown tile, porcelain tile, brown walls, porcelain floors, a drop-in sink, solid surface benchtops, brown floor and white benchtops.
Design ideas for a mid-sized contemporary bathroom in Moscow with flat-panel cabinets, white cabinets, a wall-mount toilet, brown tile, porcelain tile, brown walls, porcelain floors, a drop-in sink, solid surface benchtops, brown floor and white benchtops.
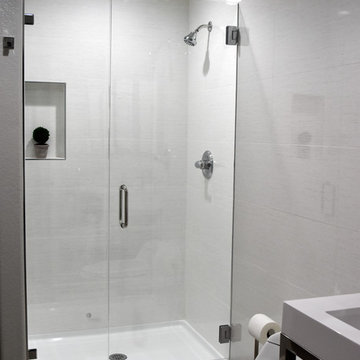
Modern, sleek powder room displays an alcove shower with high-gloss Porcelain floor to ceiling, large format shower wall tile. Swinging hinged clear shower glass.
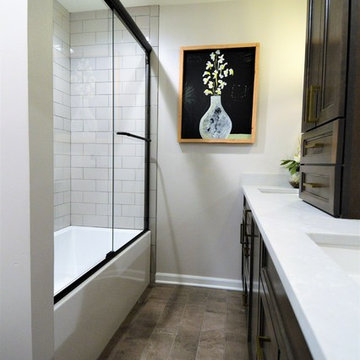
Mid-sized contemporary master bathroom in Milwaukee with recessed-panel cabinets, a two-piece toilet, white tile, beige walls, a drop-in sink, dark wood cabinets, an alcove tub, a shower/bathtub combo, subway tile, dark hardwood floors, solid surface benchtops, brown floor and a sliding shower screen.
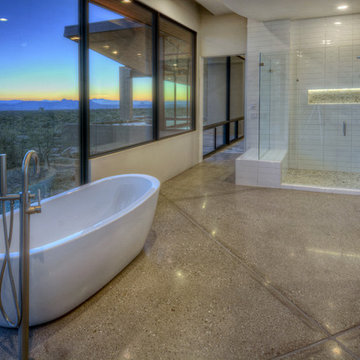
Inspiration for a large modern master bathroom in Phoenix with flat-panel cabinets, light wood cabinets, a freestanding tub, a corner shower, white tile, ceramic tile, beige walls, a vessel sink, solid surface benchtops, brown floor and a hinged shower door.

Photo of a small contemporary master bathroom in San Luis Obispo with flat-panel cabinets, brown cabinets, an alcove tub, a shower/bathtub combo, a two-piece toilet, green tile, glass sheet wall, blue walls, ceramic floors, an integrated sink, solid surface benchtops, brown floor, a shower curtain, white benchtops, a single vanity and a built-in vanity.
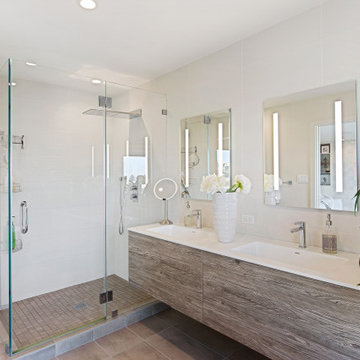
For our client, who had previous experience working with architects, we enlarged, completely gutted and remodeled this Twin Peaks diamond in the rough. The top floor had a rear-sloping ceiling that cut off the amazing view, so our first task was to raise the roof so the great room had a uniformly high ceiling. Clerestory windows bring in light from all directions. In addition, we removed walls, combined rooms, and installed floor-to-ceiling, wall-to-wall sliding doors in sleek black aluminum at each floor to create generous rooms with expansive views. At the basement, we created a full-floor art studio flooded with light and with an en-suite bathroom for the artist-owner. New exterior decks, stairs and glass railings create outdoor living opportunities at three of the four levels. We designed modern open-riser stairs with glass railings to replace the existing cramped interior stairs. The kitchen features a 16 foot long island which also functions as a dining table. We designed a custom wall-to-wall bookcase in the family room as well as three sleek tiled fireplaces with integrated bookcases. The bathrooms are entirely new and feature floating vanities and a modern freestanding tub in the master. Clean detailing and luxurious, contemporary finishes complete the look.
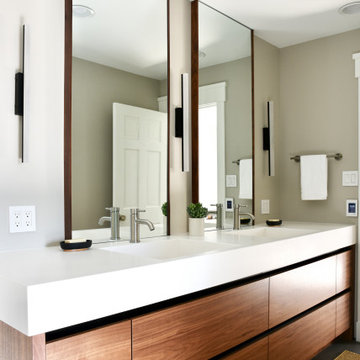
About five years ago, these homeowners saw the potential in a brick-and-oak-heavy, wallpaper-bedecked, 1990s-in-all-the-wrong-ways home tucked in a wooded patch among fields somewhere between Indianapolis and Bloomington. Their first project with SYH was a kitchen remodel, a total overhaul completed by JL Benton Contracting, that added color and function for this family of three (not counting the cats). A couple years later, they were knocking on our door again to strip the ensuite bedroom of its ruffled valences and red carpet—a bold choice that ran right into the bathroom (!)—and make it a serene retreat. Color and function proved the goals yet again, and JL Benton was back to make the design reality. The clients thoughtfully chose to maximize their budget in order to get a whole lot of bells and whistles—details that undeniably change their daily experience of the space. The fantastic zero-entry shower is composed of handmade tile from Heath Ceramics of California. A window where the was none, a handsome teak bench, thoughtful niches, and Kohler fixtures in vibrant brushed nickel finish complete the shower. Custom mirrors and cabinetry by Stoll’s Woodworking, in both the bathroom and closet, elevate the whole design. What you don't see: heated floors, which everybody needs in Indiana.
Contractor: JL Benton Contracting
Cabinetry: Stoll's Woodworking
Photographer: Michiko Owaki
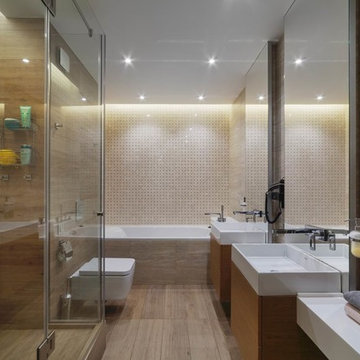
Аскар Ка
Photo of a mid-sized contemporary 3/4 bathroom in Yekaterinburg with flat-panel cabinets, brown cabinets, an alcove tub, an alcove shower, a wall-mount toilet, beige tile, porcelain tile, beige walls, porcelain floors, a drop-in sink, solid surface benchtops, brown floor, a hinged shower door and white benchtops.
Photo of a mid-sized contemporary 3/4 bathroom in Yekaterinburg with flat-panel cabinets, brown cabinets, an alcove tub, an alcove shower, a wall-mount toilet, beige tile, porcelain tile, beige walls, porcelain floors, a drop-in sink, solid surface benchtops, brown floor, a hinged shower door and white benchtops.
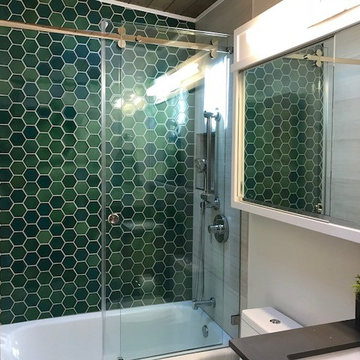
Photo of a mid-sized midcentury 3/4 bathroom in San Francisco with flat-panel cabinets, medium wood cabinets, an alcove tub, a shower/bathtub combo, a one-piece toilet, green tile, glass tile, grey walls, an undermount sink, solid surface benchtops, brown floor, a sliding shower screen and black benchtops.
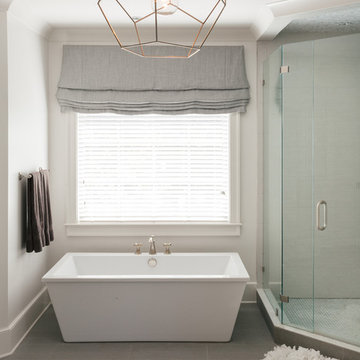
Willet Photography
Inspiration for a large transitional master bathroom in Atlanta with a freestanding tub, a hinged shower door, flat-panel cabinets, distressed cabinets, white walls, laminate floors, a vessel sink, solid surface benchtops, brown floor, beige tile and porcelain tile.
Inspiration for a large transitional master bathroom in Atlanta with a freestanding tub, a hinged shower door, flat-panel cabinets, distressed cabinets, white walls, laminate floors, a vessel sink, solid surface benchtops, brown floor, beige tile and porcelain tile.
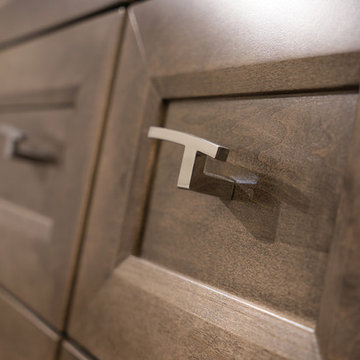
Splash your bath with fine furniture details to create a coordinated and relaxing atmosphere. With a variety of configuration choices, each bathroom vanity console can be designed to cradle a single, double or offset sink basin. A matching linen cabinet can be selected with a deep drawer for towels and paper items, and a convenient full-length mirror for a dressing area. For this vanity, stately beveled legs accent the beveled details of the cabinet door style, but any combination of Dura Supreme’s many door styles, wood species, and finishes can be selected to create a one-of-a-kind bath furniture collection.
A centered console provides plenty of space on both sides of the sink, while drawer stacks resemble a furniture bureau. This luxurious bathroom features Dura Supreme’s “Style Two” furniture series. Style Two offers 15 different configurations (for single sink vanities, double sink vanities, or offset sinks) with multiple decorative bun foot options to create a personal look. A matching bun foot detail was chosen to coordinate with the vanity and linen cabinets.
The bathroom has evolved from its purist utilitarian roots to a more intimate and reflective sanctuary in which to relax and reconnect. A refreshing spa-like environment offers a brisk welcome at the dawning of a new day or a soothing interlude as your day concludes.
Our busy and hectic lifestyles leave us yearning for a private place where we can truly relax and indulge. With amenities that pamper the senses and design elements inspired by luxury spas, bathroom environments are being transformed from the mundane and utilitarian to the extravagant and luxurious.
Bath cabinetry from Dura Supreme offers myriad design directions to create the personal harmony and beauty that are a hallmark of the bath sanctuary. Immerse yourself in our expansive palette of finishes and wood species to discover the look that calms your senses and soothes your soul. Your Dura Supreme designer will guide you through the selections and transform your bath into a beautiful retreat.
Request a FREE Dura Supreme Brochure Packet:
http://www.durasupreme.com/request-brochure
Find a Dura Supreme Showroom near you today:
http://www.durasupreme.com/dealer-locator
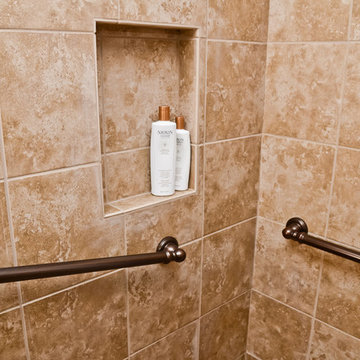
This easy access bathroom made caring for the needs of a parent in a wheel chair better. Nice shelf space for less clutter and also more railings to provide support.
Phil Given: The Susquehanna Photographic
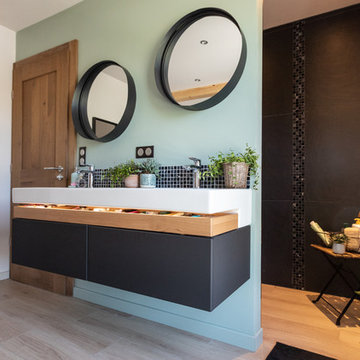
la salle de bain principale est dotée d'une baignoire îlot et d'une grande douche, ainsi que d'une meuble double vasque... qui veut prendre un bain?
Design ideas for a large contemporary master bathroom in Strasbourg with flat-panel cabinets, black cabinets, a drop-in tub, a curbless shower, a two-piece toilet, black tile, ceramic tile, green walls, light hardwood floors, a console sink, solid surface benchtops, brown floor, an open shower and white benchtops.
Design ideas for a large contemporary master bathroom in Strasbourg with flat-panel cabinets, black cabinets, a drop-in tub, a curbless shower, a two-piece toilet, black tile, ceramic tile, green walls, light hardwood floors, a console sink, solid surface benchtops, brown floor, an open shower and white benchtops.
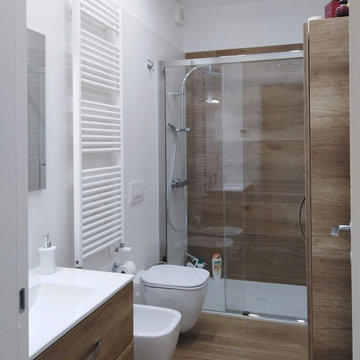
Photo of a mid-sized contemporary bathroom in Other with flat-panel cabinets, brown cabinets, a two-piece toilet, beige tile, porcelain tile, white walls, porcelain floors, an integrated sink, solid surface benchtops, brown floor and white benchtops.

Custom Built home designed to fit on an undesirable lot provided a great opportunity to think outside of the box with creating a large open concept living space with a kitchen, dining room, living room, and sitting area. This space has extra high ceilings with concrete radiant heat flooring and custom IKEA cabinetry throughout. The master suite sits tucked away on one side of the house while the other bedrooms are upstairs with a large flex space, great for a kids play area!
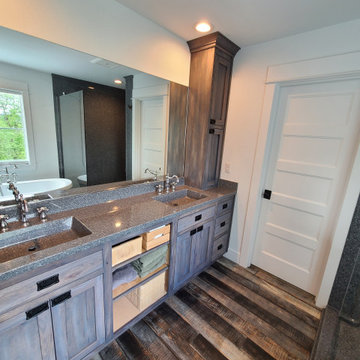
Mid-sized country master bathroom in Portland with shaker cabinets, dark wood cabinets, a corner shower, white walls, vinyl floors, an integrated sink, solid surface benchtops, brown floor, an open shower, grey benchtops, a shower seat, a double vanity and a built-in vanity.
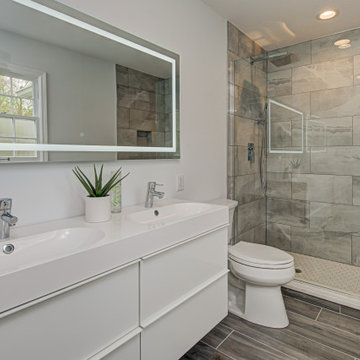
Design ideas for a mid-sized country master bathroom in Indianapolis with flat-panel cabinets, white cabinets, an alcove shower, a one-piece toilet, brown tile, ceramic tile, white walls, medium hardwood floors, a drop-in sink, solid surface benchtops, brown floor, a sliding shower screen, white benchtops, a niche, a double vanity and a freestanding vanity.
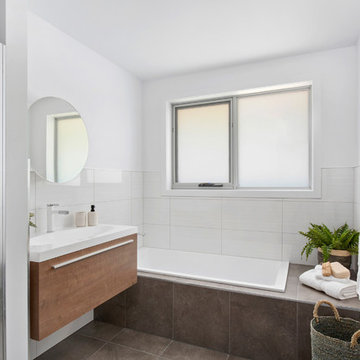
Built in bath with floor tile extending up and over as a feature. selective wall tiling cuts cost and provides sufficient protection and clean-ability.
Photo Credit: Anjie Blair
Staging: DHF Property Styling
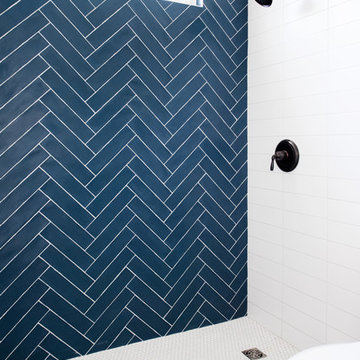
Inspiration for a mid-sized transitional 3/4 bathroom in San Diego with shaker cabinets, blue cabinets, an alcove shower, a two-piece toilet, white tile, subway tile, white walls, dark hardwood floors, an undermount sink, solid surface benchtops, brown floor and white benchtops.

Inspiration for a small contemporary 3/4 bathroom in Moscow with a corner shower, a wall-mount toilet, gray tile, porcelain tile, grey walls, porcelain floors, solid surface benchtops, brown floor, a sliding shower screen and a floating vanity.
Bathroom Design Ideas with Solid Surface Benchtops and Brown Floor
9