Bathroom Design Ideas with Solid Surface Benchtops and Multi-Coloured Floor
Refine by:
Budget
Sort by:Popular Today
21 - 40 of 1,820 photos
Item 1 of 3
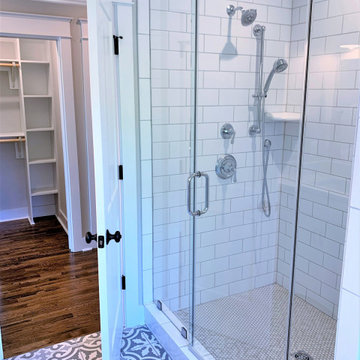
We started with a small, 3 bedroom, 2 bath brick cape and turned it into a 4 bedroom, 3 bath home, with a new kitchen/family room layout downstairs and new owner’s suite upstairs. Downstairs on the rear of the home, we added a large, deep, wrap-around covered porch with a standing seam metal roof.
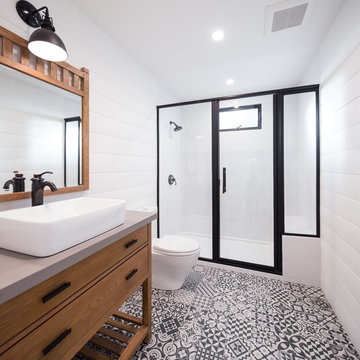
New guest bathroom with an extra-large shower.
This is an example of a mid-sized country 3/4 bathroom in Los Angeles with furniture-like cabinets, light wood cabinets, an open shower, a two-piece toilet, white tile, ceramic tile, white walls, ceramic floors, a vessel sink, solid surface benchtops, multi-coloured floor, a hinged shower door and grey benchtops.
This is an example of a mid-sized country 3/4 bathroom in Los Angeles with furniture-like cabinets, light wood cabinets, an open shower, a two-piece toilet, white tile, ceramic tile, white walls, ceramic floors, a vessel sink, solid surface benchtops, multi-coloured floor, a hinged shower door and grey benchtops.
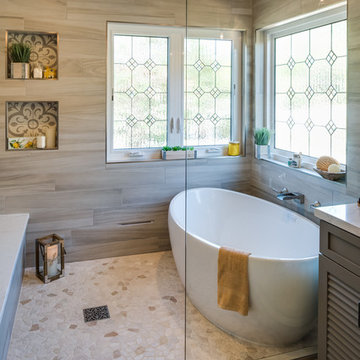
Milan Kovacevic
Photo of a large transitional master wet room bathroom in San Diego with louvered cabinets, dark wood cabinets, a freestanding tub, gray tile, porcelain tile, beige walls, porcelain floors, an undermount sink, solid surface benchtops, multi-coloured floor and a hinged shower door.
Photo of a large transitional master wet room bathroom in San Diego with louvered cabinets, dark wood cabinets, a freestanding tub, gray tile, porcelain tile, beige walls, porcelain floors, an undermount sink, solid surface benchtops, multi-coloured floor and a hinged shower door.
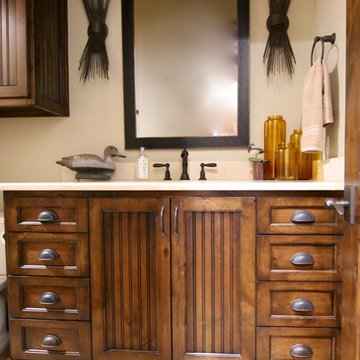
This is an example of a mid-sized country master bathroom in Dallas with louvered cabinets, dark wood cabinets, an alcove shower, a one-piece toilet, pebble tile, white walls, an undermount sink, pebble tile floors, solid surface benchtops and multi-coloured floor.

Brunswick Parlour transforms a Victorian cottage into a hard-working, personalised home for a family of four.
Our clients loved the character of their Brunswick terrace home, but not its inefficient floor plan and poor year-round thermal control. They didn't need more space, they just needed their space to work harder.
The front bedrooms remain largely untouched, retaining their Victorian features and only introducing new cabinetry. Meanwhile, the main bedroom’s previously pokey en suite and wardrobe have been expanded, adorned with custom cabinetry and illuminated via a generous skylight.
At the rear of the house, we reimagined the floor plan to establish shared spaces suited to the family’s lifestyle. Flanked by the dining and living rooms, the kitchen has been reoriented into a more efficient layout and features custom cabinetry that uses every available inch. In the dining room, the Swiss Army Knife of utility cabinets unfolds to reveal a laundry, more custom cabinetry, and a craft station with a retractable desk. Beautiful materiality throughout infuses the home with warmth and personality, featuring Blackbutt timber flooring and cabinetry, and selective pops of green and pink tones.
The house now works hard in a thermal sense too. Insulation and glazing were updated to best practice standard, and we’ve introduced several temperature control tools. Hydronic heating installed throughout the house is complemented by an evaporative cooling system and operable skylight.
The result is a lush, tactile home that increases the effectiveness of every existing inch to enhance daily life for our clients, proving that good design doesn’t need to add space to add value.

Eliminamos la galería original dando unos metros al baño común y aportando luz natural al mismo. Reservamos un armario en el pasillo para ubicar la lavadora y secadora totalmente disimulado del mismo color de la pared.

We ? bathroom renovations! This initially drab space was so poorly laid-out that it fit only a tiny vanity for a family of four!
Working in the existing footprint, and in a matter of a few weeks, we were able to design and renovate this space to accommodate a double vanity (SO important when it is the only bathroom in the house!). In addition, we snuck in a private toilet room for added functionality. Now this bath is a stunning workhorse!

Liadesign
Design ideas for a small contemporary 3/4 bathroom in Milan with flat-panel cabinets, blue cabinets, an alcove shower, a two-piece toilet, beige tile, porcelain tile, blue walls, porcelain floors, a vessel sink, solid surface benchtops, multi-coloured floor, a sliding shower screen, black benchtops, a shower seat, a single vanity, a floating vanity and recessed.
Design ideas for a small contemporary 3/4 bathroom in Milan with flat-panel cabinets, blue cabinets, an alcove shower, a two-piece toilet, beige tile, porcelain tile, blue walls, porcelain floors, a vessel sink, solid surface benchtops, multi-coloured floor, a sliding shower screen, black benchtops, a shower seat, a single vanity, a floating vanity and recessed.

This is an example of a contemporary 3/4 bathroom in Sydney with black cabinets, a freestanding tub, an open shower, green tile, matchstick tile, white walls, ceramic floors, a pedestal sink, solid surface benchtops, multi-coloured floor, an open shower, black benchtops, a double vanity, a floating vanity and flat-panel cabinets.
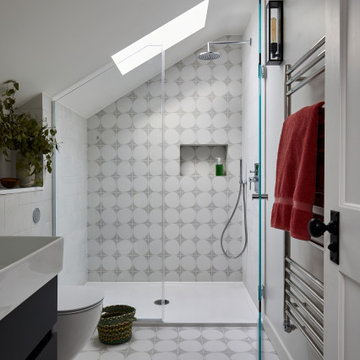
The loft bathroom was kept simple with geometric grey and white tiles on the floor and continuing up the wall in the shower. The Velux skylight and pitch of the ceiling meant that the glass shower enclosure had to be made to measure.
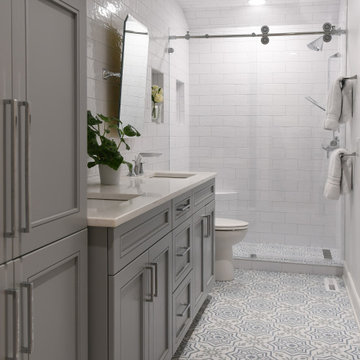
Photo of a small beach style 3/4 bathroom in Atlanta with flat-panel cabinets, grey cabinets, white tile, porcelain tile, porcelain floors, an undermount sink, solid surface benchtops, multi-coloured floor, a sliding shower screen, white benchtops, a niche, a double vanity and a built-in vanity.
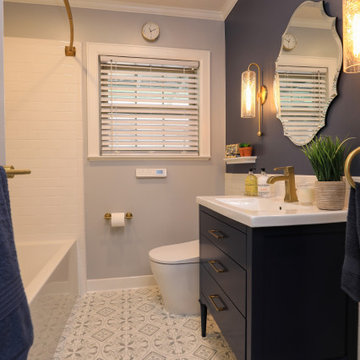
Deep blue vanity two aged brass sconces flank an oblong scalloped shaped mirror. A smart DXV toilet, a one-piece luxury toilet.
This is an example of a small transitional bathroom in Houston with flat-panel cabinets, blue cabinets, a drop-in tub, a shower/bathtub combo, a one-piece toilet, white tile, porcelain tile, blue walls, ceramic floors, an integrated sink, solid surface benchtops, multi-coloured floor, a shower curtain and white benchtops.
This is an example of a small transitional bathroom in Houston with flat-panel cabinets, blue cabinets, a drop-in tub, a shower/bathtub combo, a one-piece toilet, white tile, porcelain tile, blue walls, ceramic floors, an integrated sink, solid surface benchtops, multi-coloured floor, a shower curtain and white benchtops.
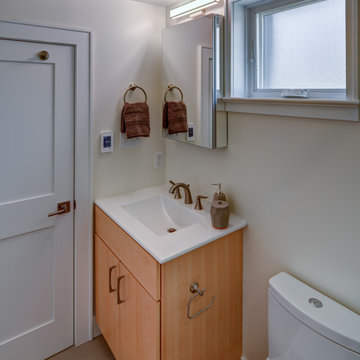
Photo of a mid-sized contemporary master wet room bathroom in DC Metro with flat-panel cabinets, light wood cabinets, a freestanding tub, a one-piece toilet, multi-coloured tile, pebble tile, white walls, pebble tile floors, an integrated sink, solid surface benchtops, multi-coloured floor, a sliding shower screen and white benchtops.
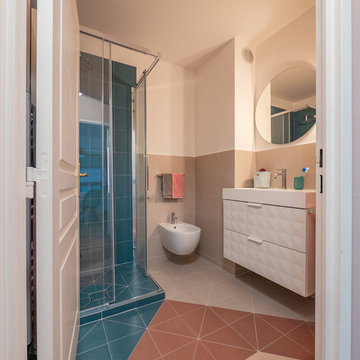
Liadesign
This is an example of a small contemporary 3/4 bathroom with raised-panel cabinets, white cabinets, a corner shower, a two-piece toilet, multi-coloured tile, porcelain tile, white walls, porcelain floors, a console sink, solid surface benchtops, multi-coloured floor, a sliding shower screen and white benchtops.
This is an example of a small contemporary 3/4 bathroom with raised-panel cabinets, white cabinets, a corner shower, a two-piece toilet, multi-coloured tile, porcelain tile, white walls, porcelain floors, a console sink, solid surface benchtops, multi-coloured floor, a sliding shower screen and white benchtops.
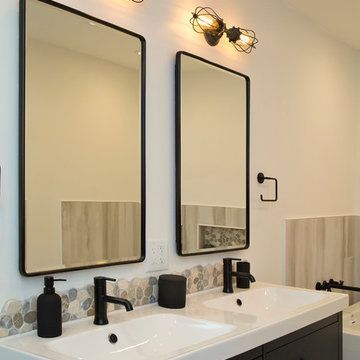
This warm and inviting space has great industrial flair. We love the contrast of the black cabinets, plumbing fixtures, and accessories against the bright warm tones in the tile. Pebble tile was used as accent through the space, both in the niches in the tub and shower areas as well as for the backsplash behind the sink. The vanity is front and center when you walk into the space from the master bedroom. The framed medicine cabinets on the wall and drawers in the vanity provide great storage. The deep soaker tub, taking up pride-of-place at one end of the bathroom, is a great place to relax after a long day. A walk-in shower at the other end of the bathroom balances the space. The shower includes a rainhead and handshower for a luxurious bathing experience. The black theme is continued into the shower and around the glass panel between the toilet and shower enclosure. The shower, an open, curbless, walk-in, works well now and will be great as the family grows up and ages in place.
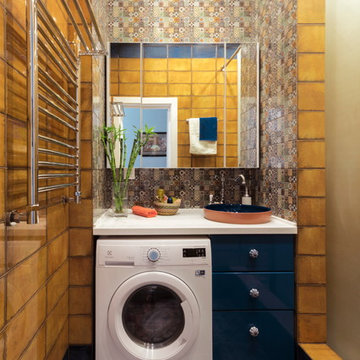
Inspiration for a mid-sized eclectic 3/4 bathroom in Moscow with flat-panel cabinets, blue cabinets, an alcove shower, orange tile, ceramic tile, ceramic floors, a drop-in sink, solid surface benchtops, multi-coloured floor and a laundry.
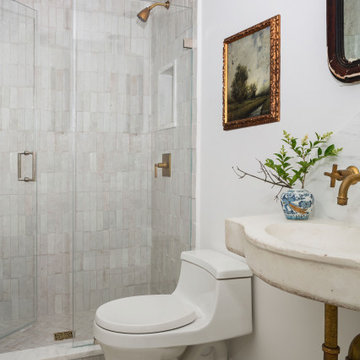
This is an example of a small scandinavian 3/4 bathroom in DC Metro with a one-piece toilet, white tile, ceramic tile, white walls, ceramic floors, a wall-mount sink, solid surface benchtops, multi-coloured floor, white benchtops, a single vanity and a floating vanity.

Home is about creating a sense of place. Little moments add up to a sense of well being, such as looking out at framed views of the garden, or feeling the ocean breeze waft through the house. This connection to place guided the overall design, with the practical requirements to add a bedroom and bathroom quickly ( the client was pregnant!), and in a way that allowed the couple to live at home during the construction. The design also focused on connecting the interior to the backyard while maintaining privacy from nearby neighbors.
Sustainability was at the forefront of the project, from choosing green building materials to designing a high-efficiency space. The composite bamboo decking, cork and bamboo flooring, tiles made with recycled content, and cladding made of recycled paper are all examples of durable green materials that have a wonderfully rich tactility to them.
This addition was a second phase to the Mar Vista Sustainable Remodel, which took a tear-down home and transformed it into this family's forever home.
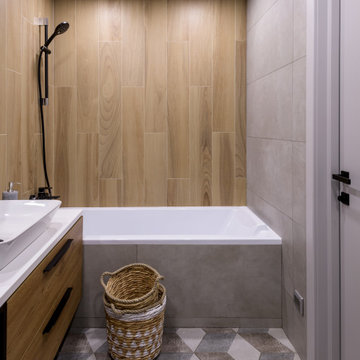
Mid-sized contemporary master bathroom in Novosibirsk with flat-panel cabinets, medium wood cabinets, an undermount tub, a wall-mount toilet, gray tile, ceramic tile, beige walls, porcelain floors, a drop-in sink, solid surface benchtops, multi-coloured floor, white benchtops, a single vanity and a floating vanity.
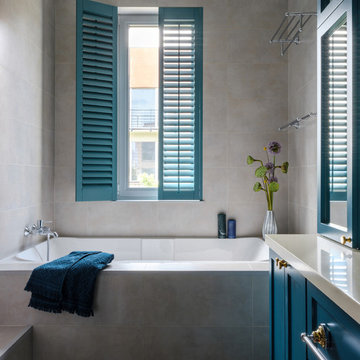
Дизайнер - Татьяна Архипова, фотограф - Михаил Лоскутов.
Design ideas for a mid-sized transitional master bathroom in Moscow with gray tile, porcelain tile, porcelain floors, solid surface benchtops, multi-coloured floor, beige benchtops, an alcove tub, shaker cabinets, blue cabinets and grey walls.
Design ideas for a mid-sized transitional master bathroom in Moscow with gray tile, porcelain tile, porcelain floors, solid surface benchtops, multi-coloured floor, beige benchtops, an alcove tub, shaker cabinets, blue cabinets and grey walls.
Bathroom Design Ideas with Solid Surface Benchtops and Multi-Coloured Floor
2