Bathroom Design Ideas with Solid Surface Benchtops and White Benchtops
Refine by:
Budget
Sort by:Popular Today
181 - 200 of 17,964 photos
Item 1 of 3
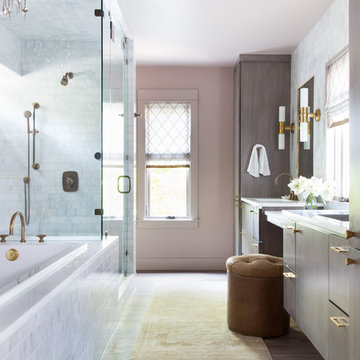
Mid-sized transitional master bathroom in Austin with flat-panel cabinets, grey cabinets, a drop-in tub, gray tile, pink walls, light hardwood floors, an integrated sink, solid surface benchtops, brown floor, a hinged shower door and white benchtops.
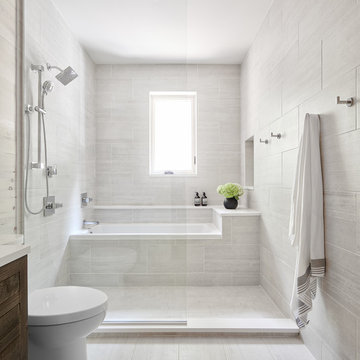
Mid-sized transitional master wet room bathroom in Toronto with flat-panel cabinets, dark wood cabinets, a drop-in tub, a one-piece toilet, gray tile, porcelain tile, white walls, porcelain floors, solid surface benchtops, white floor, an open shower and white benchtops.
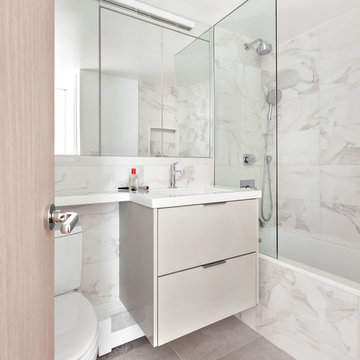
Guest Bath with porcelain floor and wall tile, and custom wall mounted vanity.
*Regan Wood Photography
This is an example of a small contemporary bathroom in New York with flat-panel cabinets, grey cabinets, an alcove tub, a shower/bathtub combo, gray tile, porcelain tile, marble floors, an undermount sink, solid surface benchtops, grey floor, white benchtops and an open shower.
This is an example of a small contemporary bathroom in New York with flat-panel cabinets, grey cabinets, an alcove tub, a shower/bathtub combo, gray tile, porcelain tile, marble floors, an undermount sink, solid surface benchtops, grey floor, white benchtops and an open shower.
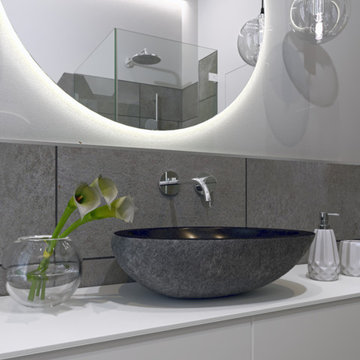
This is an example of a mid-sized contemporary master bathroom with flat-panel cabinets, white cabinets, a freestanding tub, a corner shower, a wall-mount toilet, gray tile, ceramic tile, white walls, ceramic floors, a vessel sink, solid surface benchtops, grey floor, a shower curtain, white benchtops, a single vanity and a floating vanity.
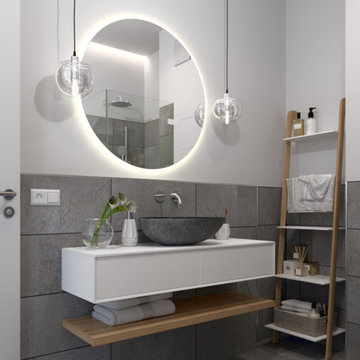
Design ideas for a mid-sized contemporary master bathroom with flat-panel cabinets, white cabinets, a freestanding tub, a corner shower, a wall-mount toilet, gray tile, ceramic tile, white walls, ceramic floors, a vessel sink, solid surface benchtops, grey floor, a shower curtain, white benchtops, a single vanity and a floating vanity.
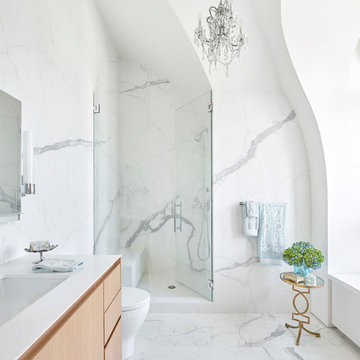
Tony Soluri
This is an example of a large contemporary bathroom in Chicago with flat-panel cabinets, light wood cabinets, white tile, an undermount sink, solid surface benchtops, white floor, a hinged shower door, an alcove shower, white walls and white benchtops.
This is an example of a large contemporary bathroom in Chicago with flat-panel cabinets, light wood cabinets, white tile, an undermount sink, solid surface benchtops, white floor, a hinged shower door, an alcove shower, white walls and white benchtops.
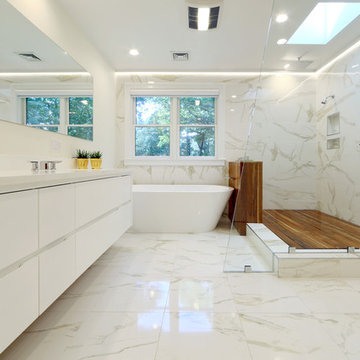
Jay Groccia © 2014 Granite Communications, inc.
Contemporary master bathroom in Boston with an undermount sink, flat-panel cabinets, white cabinets, solid surface benchtops, a freestanding tub, an open shower, white tile, white walls, marble floors, an open shower, marble and white benchtops.
Contemporary master bathroom in Boston with an undermount sink, flat-panel cabinets, white cabinets, solid surface benchtops, a freestanding tub, an open shower, white tile, white walls, marble floors, an open shower, marble and white benchtops.

A stunning renovation of a house in Balgowlah Height
Photo of a large contemporary 3/4 wet room bathroom in Sydney with light wood cabinets, a drop-in tub, white tile, mosaic tile, cement tiles, solid surface benchtops, an open shower, white benchtops, an enclosed toilet, a double vanity and a floating vanity.
Photo of a large contemporary 3/4 wet room bathroom in Sydney with light wood cabinets, a drop-in tub, white tile, mosaic tile, cement tiles, solid surface benchtops, an open shower, white benchtops, an enclosed toilet, a double vanity and a floating vanity.

This is an example of a large contemporary 3/4 bathroom in Venice with furniture-like cabinets, white cabinets, a corner shower, a two-piece toilet, gray tile, porcelain tile, white walls, porcelain floors, an integrated sink, solid surface benchtops, black floor, a sliding shower screen, white benchtops, a single vanity, a freestanding vanity and exposed beam.

Photo of a large contemporary master bathroom in Vancouver with flat-panel cabinets, dark wood cabinets, a freestanding tub, a corner shower, a two-piece toilet, green tile, ceramic tile, white walls, porcelain floors, an undermount sink, solid surface benchtops, grey floor, an open shower, white benchtops, a shower seat, a double vanity and a floating vanity.
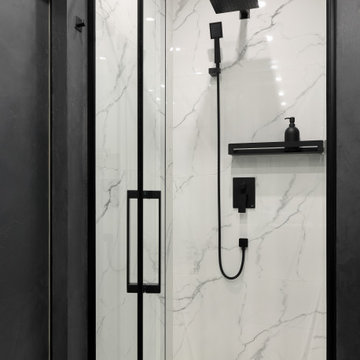
Зона душевой в светлом мраморном рисунке с черными смесителями и аксессуарами.
This is an example of a mid-sized contemporary bathroom in Saint Petersburg with flat-panel cabinets, black cabinets, an alcove shower, white tile, porcelain tile, grey walls, porcelain floors, a drop-in sink, solid surface benchtops, white floor, a hinged shower door, white benchtops, a single vanity and a freestanding vanity.
This is an example of a mid-sized contemporary bathroom in Saint Petersburg with flat-panel cabinets, black cabinets, an alcove shower, white tile, porcelain tile, grey walls, porcelain floors, a drop-in sink, solid surface benchtops, white floor, a hinged shower door, white benchtops, a single vanity and a freestanding vanity.

Design ideas for a contemporary master bathroom in New York with flat-panel cabinets, brown cabinets, a freestanding tub, a corner shower, a two-piece toilet, white tile, ceramic tile, white walls, ceramic floors, an integrated sink, solid surface benchtops, white floor, a hinged shower door, white benchtops, a shower seat, a double vanity, a built-in vanity and coffered.
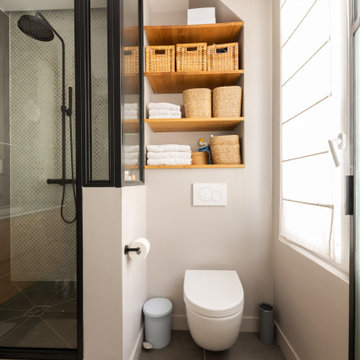
Nos clients ont fait l'acquisition de ce 135 m² afin d'y loger leur future famille. Le couple avait une certaine vision de leur intérieur idéal : de grands espaces de vie et de nombreux rangements.
Nos équipes ont donc traduit cette vision physiquement. Ainsi, l'appartement s'ouvre sur une entrée intemporelle où se dresse un meuble Ikea et une niche boisée. Éléments parfaits pour habiller le couloir et y ranger des éléments sans l'encombrer d'éléments extérieurs.
Les pièces de vie baignent dans la lumière. Au fond, il y a la cuisine, située à la place d'une ancienne chambre. Elle détonne de par sa singularité : un look contemporain avec ses façades grises et ses finitions en laiton sur fond de papier au style anglais.
Les rangements de la cuisine s'invitent jusqu'au premier salon comme un trait d'union parfait entre les 2 pièces.
Derrière une verrière coulissante, on trouve le 2e salon, lieu de détente ultime avec sa bibliothèque-meuble télé conçue sur-mesure par nos équipes.
Enfin, les SDB sont un exemple de notre savoir-faire ! Il y a celle destinée aux enfants : spacieuse, chaleureuse avec sa baignoire ovale. Et celle des parents : compacte et aux traits plus masculins avec ses touches de noir.
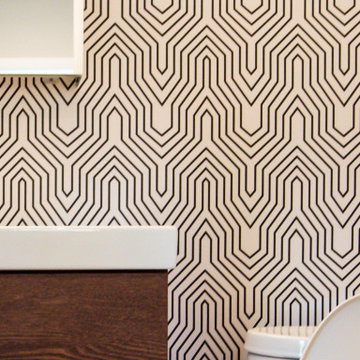
this cozy powder room received a modern makeover with clean cabinets & fixtures in front of a geometric wallpaper backdrop
This is an example of a small midcentury 3/4 bathroom in Chicago with flat-panel cabinets, dark wood cabinets, a two-piece toilet, multi-coloured walls, porcelain floors, an integrated sink, solid surface benchtops, grey floor, white benchtops, a single vanity, a floating vanity and wallpaper.
This is an example of a small midcentury 3/4 bathroom in Chicago with flat-panel cabinets, dark wood cabinets, a two-piece toilet, multi-coloured walls, porcelain floors, an integrated sink, solid surface benchtops, grey floor, white benchtops, a single vanity, a floating vanity and wallpaper.
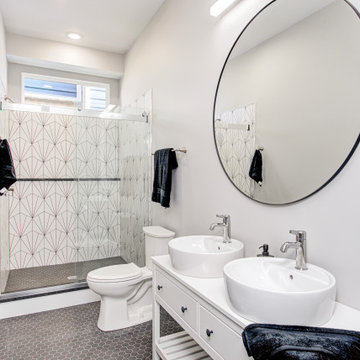
Photo of a mid-sized transitional 3/4 bathroom in Indianapolis with open cabinets, white cabinets, an alcove shower, a one-piece toilet, black and white tile, ceramic tile, white walls, ceramic floors, a vessel sink, solid surface benchtops, grey floor, a sliding shower screen, white benchtops, a double vanity and a freestanding vanity.
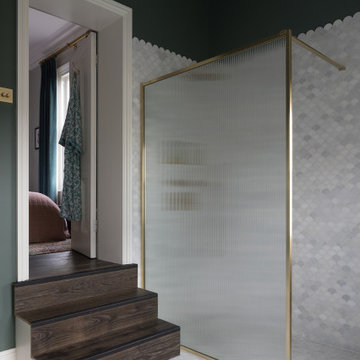
When the homeowners purchased this Victorian family home, this bathroom was originally a dressing room. With two beautiful large sash windows which have far-fetching views of the sea, it was immediately desired for a freestanding bath to be placed underneath the window so the views can be appreciated. This is truly a beautiful space that feels calm and collected when you walk in – the perfect antidote to the hustle and bustle of modern family life.
The bathroom is accessed from the main bedroom via a few steps. Honed marble hexagon tiles from Ca’Pietra adorn the floor and the Victoria + Albert Amiata freestanding bath with its organic curves and elegant proportions sits in front of the sash window for an elegant impact and view from the bedroom.
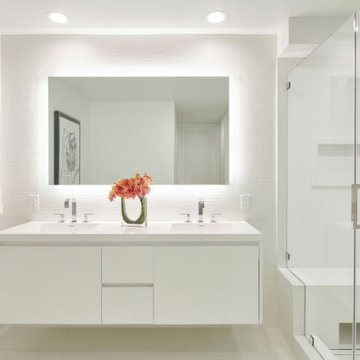
Inspiration for a contemporary master bathroom in Los Angeles with flat-panel cabinets, white cabinets, an alcove shower, white tile, porcelain tile, white walls, porcelain floors, an integrated sink, solid surface benchtops, white floor, a hinged shower door, white benchtops, a shower seat, a double vanity and a floating vanity.
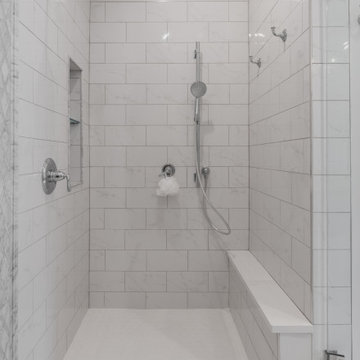
Design ideas for a mid-sized traditional master bathroom in Chicago with furniture-like cabinets, white cabinets, a claw-foot tub, a double shower, a two-piece toilet, white tile, porcelain tile, grey walls, porcelain floors, an undermount sink, solid surface benchtops, white floor, a hinged shower door, white benchtops, a shower seat, a double vanity, a built-in vanity and recessed.
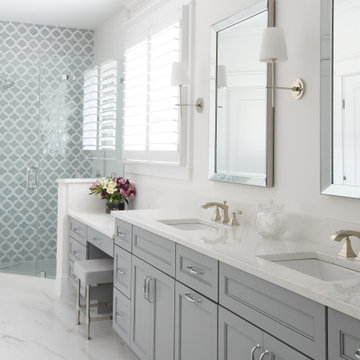
This is an example of a small beach style master bathroom in Charleston with flat-panel cabinets, grey cabinets, a corner shower, multi-coloured tile, stone tile, white walls, ceramic floors, an undermount sink, solid surface benchtops, white floor, a hinged shower door, white benchtops, a shower seat, a double vanity and a built-in vanity.
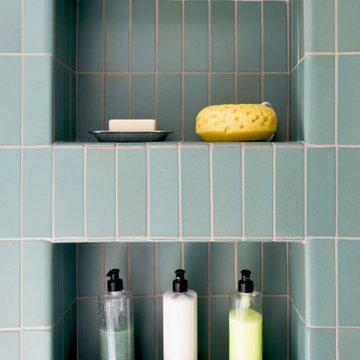
About five years ago, these homeowners saw the potential in a brick-and-oak-heavy, wallpaper-bedecked, 1990s-in-all-the-wrong-ways home tucked in a wooded patch among fields somewhere between Indianapolis and Bloomington. Their first project with SYH was a kitchen remodel, a total overhaul completed by JL Benton Contracting, that added color and function for this family of three (not counting the cats). A couple years later, they were knocking on our door again to strip the ensuite bedroom of its ruffled valences and red carpet—a bold choice that ran right into the bathroom (!)—and make it a serene retreat. Color and function proved the goals yet again, and JL Benton was back to make the design reality. The clients thoughtfully chose to maximize their budget in order to get a whole lot of bells and whistles—details that undeniably change their daily experience of the space. The fantastic zero-entry shower is composed of handmade tile from Heath Ceramics of California. A window where the was none, a handsome teak bench, thoughtful niches, and Kohler fixtures in vibrant brushed nickel finish complete the shower. Custom mirrors and cabinetry by Stoll’s Woodworking, in both the bathroom and closet, elevate the whole design. What you don't see: heated floors, which everybody needs in Indiana.
Contractor: JL Benton Contracting
Cabinetry: Stoll's Woodworking
Photographer: Michiko Owaki
Bathroom Design Ideas with Solid Surface Benchtops and White Benchtops
10