Bathroom Design Ideas with Stainless Steel Benchtops
Refine by:
Budget
Sort by:Popular Today
21 - 40 of 57 photos
Item 1 of 3
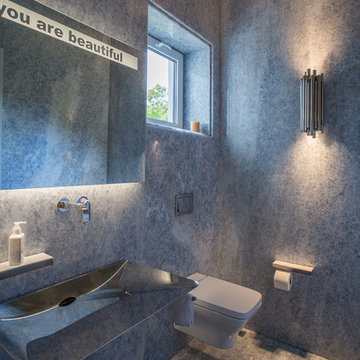
ProPixelPanama by Mosh Benjamin
Design ideas for a mid-sized contemporary master bathroom in Other with a wall-mount toilet, gray tile, marble, grey walls, marble floors, a wall-mount sink, stainless steel benchtops and grey floor.
Design ideas for a mid-sized contemporary master bathroom in Other with a wall-mount toilet, gray tile, marble, grey walls, marble floors, a wall-mount sink, stainless steel benchtops and grey floor.
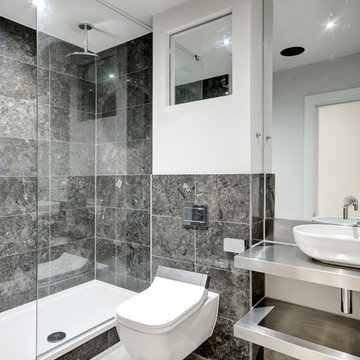
Murray Russell-Langton - Real Focus
Inspiration for a mid-sized traditional master bathroom in Hertfordshire with an open shower, a one-piece toilet, gray tile, marble, multi-coloured walls, ceramic floors, a vessel sink, stainless steel benchtops, grey floor and an open shower.
Inspiration for a mid-sized traditional master bathroom in Hertfordshire with an open shower, a one-piece toilet, gray tile, marble, multi-coloured walls, ceramic floors, a vessel sink, stainless steel benchtops, grey floor and an open shower.
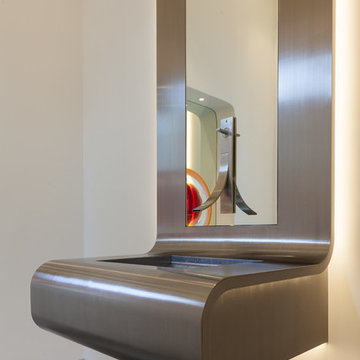
Photo by: Russell Abraham
Design ideas for a large modern bathroom in San Francisco with flat-panel cabinets, white walls, concrete floors, a wall-mount sink and stainless steel benchtops.
Design ideas for a large modern bathroom in San Francisco with flat-panel cabinets, white walls, concrete floors, a wall-mount sink and stainless steel benchtops.
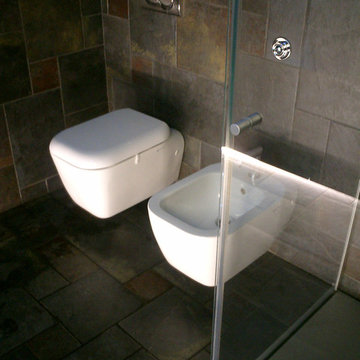
Nel complesso storico di Villa Mannelli ad Empoli, si trovava l’area delle ex scuderie per il ricovero dei cavalli destinata ad essere trasformata in residenziale. Il volume in oggetto era pieno di suggestioni con uno spazio giorno unico di mt 14x6 con due archi in pietra che sorreggevano il sovrastante solaio a voltoline. Su questo spazio si affacciavano 3 vani interni che a loro volta si prospettavano su una corte interna. La scelta progettuale primaria è stata quella di preservare il grande spazio voltato per adibirlo a un open space pranzo/soggiorno su cui si affaccia un soppalco che ha permesso di creare al suo interno 2 bagni e di ampliare una dei vani esistenti per adibirla a camera. Anche l’altro vano restante all’interno dell’edificio è stato adibito a camera e, sfruttando l’altezza esistente di circa 6,5 mt è stato ricavato un soppalco adibito a zona armadi da cui si accede al soppalco della zona soggiorno su cui è stata posizionata una vasca idromassaggio a vista. Per dare estrema luminosità ai vani, tenendo conto delle misure esigue delle finestre esistenti, si è optato per un colore bianco vino di tutte le pareti e dei soffitti alleggerendo ulteriormente le superfici utilizzando parapetti in vetro sia per il soppalco che per la scala.
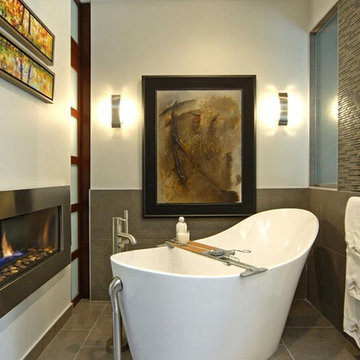
With a super modern design and dimension, the central part of the AF66 bioethonal fireplace insert allows the flames to develop freely and in a very natural way without constraints. The intermediate solution for a dynamic fire which remains compatible with the medium-sized rooms.Really great for modern home interior design decorations.Share Leisure time and happiness with family.I believe it is Magic!!!
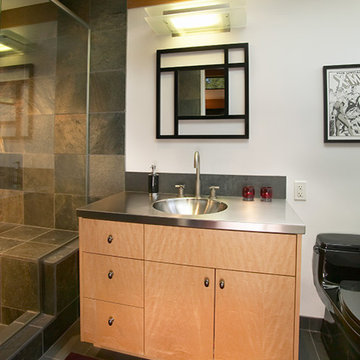
Larny J. Mack
Inspiration for a contemporary bathroom in San Diego with flat-panel cabinets, light wood cabinets, stainless steel benchtops, an open shower, white walls and slate floors.
Inspiration for a contemporary bathroom in San Diego with flat-panel cabinets, light wood cabinets, stainless steel benchtops, an open shower, white walls and slate floors.
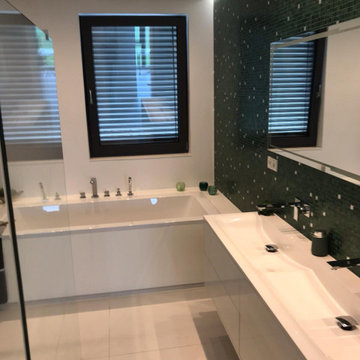
Inside luxury mit Torsten Müller: Baddesign in Spiegel TV Reportage
Design ideas for a mid-sized modern master bathroom in Cologne with beaded inset cabinets, medium wood cabinets, a drop-in tub, a curbless shower, a two-piece toilet, white walls, ceramic floors, a vessel sink, stainless steel benchtops, white floor, a hinged shower door and black benchtops.
Design ideas for a mid-sized modern master bathroom in Cologne with beaded inset cabinets, medium wood cabinets, a drop-in tub, a curbless shower, a two-piece toilet, white walls, ceramic floors, a vessel sink, stainless steel benchtops, white floor, a hinged shower door and black benchtops.
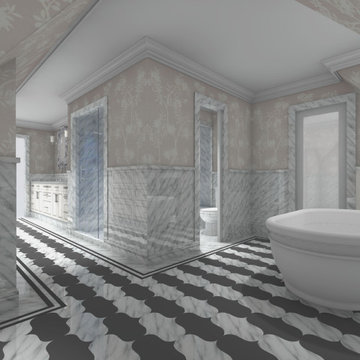
Expansive traditional master wet room bathroom in Seattle with raised-panel cabinets, white cabinets, a freestanding tub, a one-piece toilet, black and white tile, marble, multi-coloured walls, marble floors, stainless steel benchtops, multi-coloured floor, a hinged shower door, a shower seat, a double vanity, a built-in vanity and decorative wall panelling.
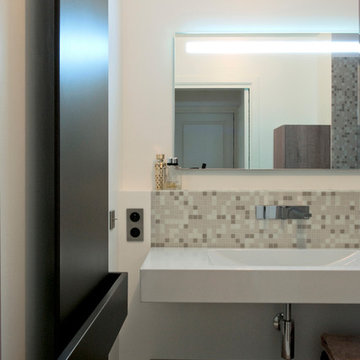
Catherine Desjour
Mid-sized contemporary master bathroom in Other with open cabinets, light wood cabinets, a curbless shower, beige tile, mosaic tile, white walls, mosaic tile floors, a wall-mount sink, stainless steel benchtops, beige floor and white benchtops.
Mid-sized contemporary master bathroom in Other with open cabinets, light wood cabinets, a curbless shower, beige tile, mosaic tile, white walls, mosaic tile floors, a wall-mount sink, stainless steel benchtops, beige floor and white benchtops.
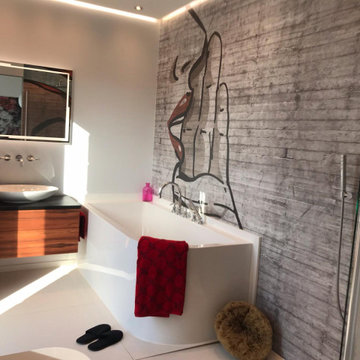
Inside luxury mit Torsten Müller: Baddesign in Spiegel TV Reportage
Mid-sized modern master bathroom in Cologne with beaded inset cabinets, medium wood cabinets, a drop-in tub, a curbless shower, a two-piece toilet, white walls, ceramic floors, a vessel sink, stainless steel benchtops, white floor, a hinged shower door and black benchtops.
Mid-sized modern master bathroom in Cologne with beaded inset cabinets, medium wood cabinets, a drop-in tub, a curbless shower, a two-piece toilet, white walls, ceramic floors, a vessel sink, stainless steel benchtops, white floor, a hinged shower door and black benchtops.
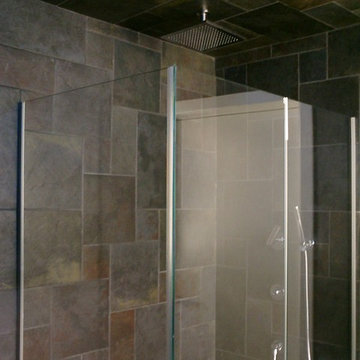
Nel complesso storico di Villa Mannelli ad Empoli, si trovava l’area delle ex scuderie per il ricovero dei cavalli destinata ad essere trasformata in residenziale. Il volume in oggetto era pieno di suggestioni con uno spazio giorno unico di mt 14x6 con due archi in pietra che sorreggevano il sovrastante solaio a voltoline. Su questo spazio si affacciavano 3 vani interni che a loro volta si prospettavano su una corte interna. La scelta progettuale primaria è stata quella di preservare il grande spazio voltato per adibirlo a un open space pranzo/soggiorno su cui si affaccia un soppalco che ha permesso di creare al suo interno 2 bagni e di ampliare una dei vani esistenti per adibirla a camera. Anche l’altro vano restante all’interno dell’edificio è stato adibito a camera e, sfruttando l’altezza esistente di circa 6,5 mt è stato ricavato un soppalco adibito a zona armadi da cui si accede al soppalco della zona soggiorno su cui è stata posizionata una vasca idromassaggio a vista. Per dare estrema luminosità ai vani, tenendo conto delle misure esigue delle finestre esistenti, si è optato per un colore bianco vino di tutte le pareti e dei soffitti alleggerendo ulteriormente le superfici utilizzando parapetti in vetro sia per il soppalco che per la scala.
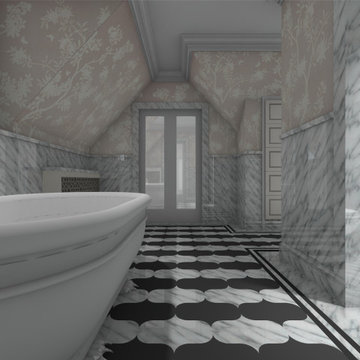
Photo of an expansive traditional master wet room bathroom in Seattle with raised-panel cabinets, white cabinets, a freestanding tub, a one-piece toilet, black and white tile, marble, multi-coloured walls, marble floors, stainless steel benchtops, multi-coloured floor, a hinged shower door, a shower seat, a double vanity, a built-in vanity and decorative wall panelling.
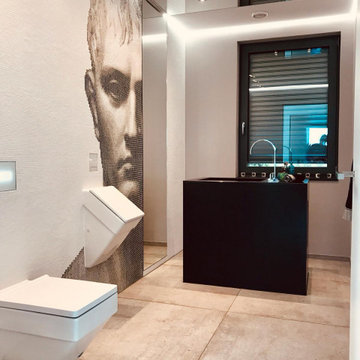
Inside luxury mit Torsten Müller: Baddesign in Spiegel TV Reportage
Inspiration for a mid-sized modern master bathroom in Cologne with beaded inset cabinets, medium wood cabinets, a drop-in tub, a curbless shower, a two-piece toilet, white walls, ceramic floors, a vessel sink, stainless steel benchtops, white floor, a hinged shower door and black benchtops.
Inspiration for a mid-sized modern master bathroom in Cologne with beaded inset cabinets, medium wood cabinets, a drop-in tub, a curbless shower, a two-piece toilet, white walls, ceramic floors, a vessel sink, stainless steel benchtops, white floor, a hinged shower door and black benchtops.
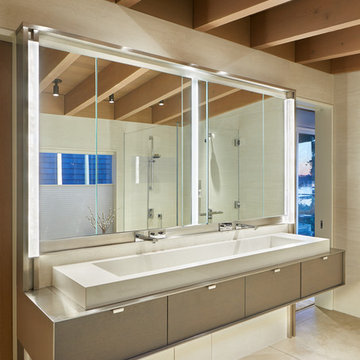
Photography by Benjamin Benschneider
This is an example of an expansive modern master bathroom in Seattle with flat-panel cabinets, an undermount tub, a curbless shower, white tile, porcelain tile, white walls, concrete floors, an integrated sink, stainless steel benchtops, grey floor, a hinged shower door and grey benchtops.
This is an example of an expansive modern master bathroom in Seattle with flat-panel cabinets, an undermount tub, a curbless shower, white tile, porcelain tile, white walls, concrete floors, an integrated sink, stainless steel benchtops, grey floor, a hinged shower door and grey benchtops.
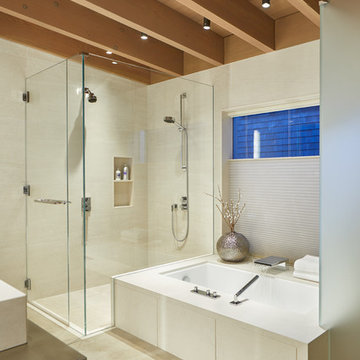
Photography by Benjamin Benschneider
Inspiration for an expansive modern master bathroom in Seattle with flat-panel cabinets, an undermount tub, a curbless shower, white tile, porcelain tile, stainless steel benchtops, a hinged shower door, grey benchtops, white walls, an integrated sink, concrete floors and grey floor.
Inspiration for an expansive modern master bathroom in Seattle with flat-panel cabinets, an undermount tub, a curbless shower, white tile, porcelain tile, stainless steel benchtops, a hinged shower door, grey benchtops, white walls, an integrated sink, concrete floors and grey floor.
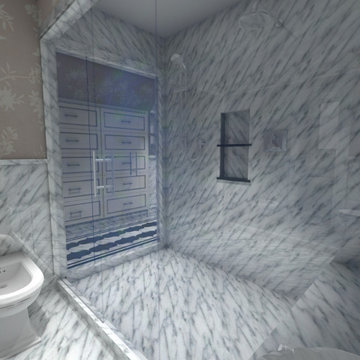
Expansive traditional master wet room bathroom in Seattle with raised-panel cabinets, white cabinets, a freestanding tub, a one-piece toilet, black and white tile, marble, multi-coloured walls, marble floors, stainless steel benchtops, multi-coloured floor, a hinged shower door, a shower seat, a double vanity, a built-in vanity and decorative wall panelling.
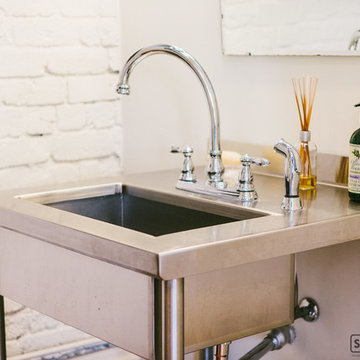
Jay Inman
Design ideas for a large contemporary master bathroom in Other with a console sink, furniture-like cabinets, medium wood cabinets, stainless steel benchtops, an open shower, a one-piece toilet, white tile, ceramic tile, white walls and light hardwood floors.
Design ideas for a large contemporary master bathroom in Other with a console sink, furniture-like cabinets, medium wood cabinets, stainless steel benchtops, an open shower, a one-piece toilet, white tile, ceramic tile, white walls and light hardwood floors.
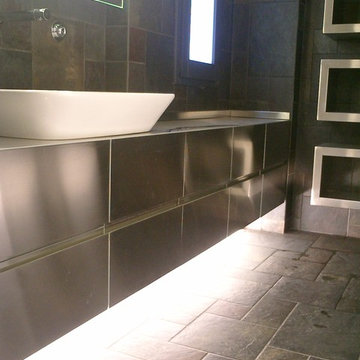
Nel complesso storico di Villa Mannelli ad Empoli, si trovava l’area delle ex scuderie per il ricovero dei cavalli destinata ad essere trasformata in residenziale. Il volume in oggetto era pieno di suggestioni con uno spazio giorno unico di mt 14x6 con due archi in pietra che sorreggevano il sovrastante solaio a voltoline. Su questo spazio si affacciavano 3 vani interni che a loro volta si prospettavano su una corte interna. La scelta progettuale primaria è stata quella di preservare il grande spazio voltato per adibirlo a un open space pranzo/soggiorno su cui si affaccia un soppalco che ha permesso di creare al suo interno 2 bagni e di ampliare una dei vani esistenti per adibirla a camera. Anche l’altro vano restante all’interno dell’edificio è stato adibito a camera e, sfruttando l’altezza esistente di circa 6,5 mt è stato ricavato un soppalco adibito a zona armadi da cui si accede al soppalco della zona soggiorno su cui è stata posizionata una vasca idromassaggio a vista. Per dare estrema luminosità ai vani, tenendo conto delle misure esigue delle finestre esistenti, si è optato per un colore bianco vino di tutte le pareti e dei soffitti alleggerendo ulteriormente le superfici utilizzando parapetti in vetro sia per il soppalco che per la scala.
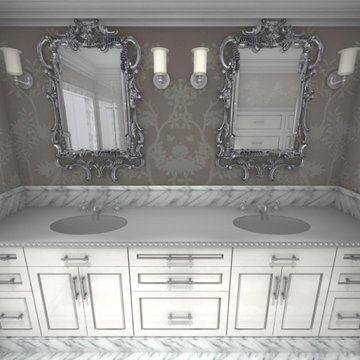
Inspiration for an expansive traditional master wet room bathroom in Seattle with raised-panel cabinets, white cabinets, a freestanding tub, a one-piece toilet, black and white tile, marble, multi-coloured walls, marble floors, stainless steel benchtops, multi-coloured floor, a hinged shower door, a shower seat, a double vanity, a built-in vanity and decorative wall panelling.
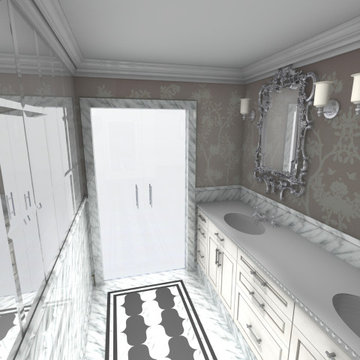
Expansive traditional master wet room bathroom in Seattle with raised-panel cabinets, white cabinets, a freestanding tub, a one-piece toilet, black and white tile, marble, multi-coloured walls, marble floors, stainless steel benchtops, multi-coloured floor, a hinged shower door, a shower seat, a double vanity, a built-in vanity and decorative wall panelling.
Bathroom Design Ideas with Stainless Steel Benchtops
2