All Toilets Bathroom Design Ideas with Stainless Steel Benchtops
Refine by:
Budget
Sort by:Popular Today
141 - 160 of 311 photos
Item 1 of 3
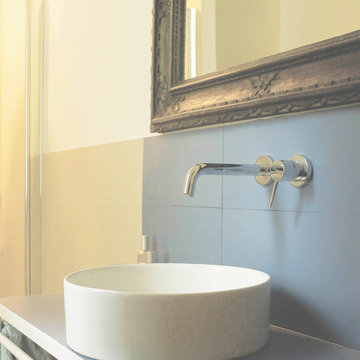
na3 studio
Inspiration for a mid-sized contemporary 3/4 bathroom with open cabinets, white cabinets, a curbless shower, a wall-mount toilet, blue tile, porcelain tile, white walls, porcelain floors, a vessel sink, stainless steel benchtops, turquoise floor and a hinged shower door.
Inspiration for a mid-sized contemporary 3/4 bathroom with open cabinets, white cabinets, a curbless shower, a wall-mount toilet, blue tile, porcelain tile, white walls, porcelain floors, a vessel sink, stainless steel benchtops, turquoise floor and a hinged shower door.
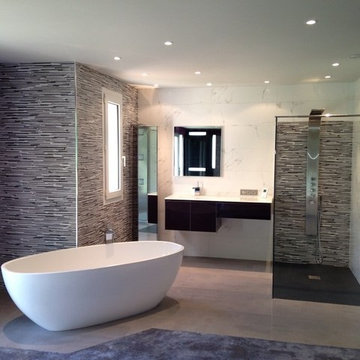
Carreau metro 10x20 mauve et beige
Small contemporary 3/4 bathroom in Montpellier with a drop-in tub, an open shower, a two-piece toilet, stone tile, black walls, slate floors, a console sink and stainless steel benchtops.
Small contemporary 3/4 bathroom in Montpellier with a drop-in tub, an open shower, a two-piece toilet, stone tile, black walls, slate floors, a console sink and stainless steel benchtops.
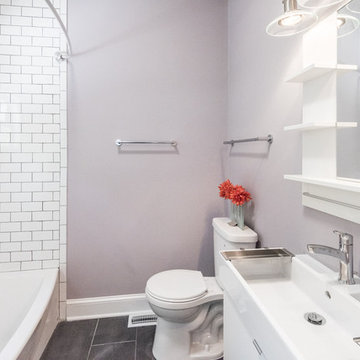
This house had been stripped of all its historic character during a renovation in the early 2000s. Our goal was to restore the charm expected in the details of a Church Hill home, while creating an interior layout for the modern lifestyle.
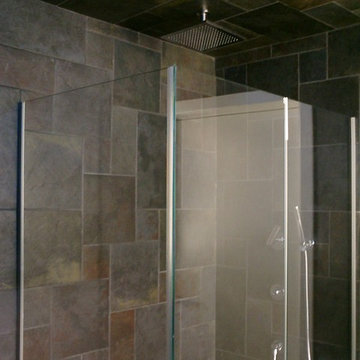
Nel complesso storico di Villa Mannelli ad Empoli, si trovava l’area delle ex scuderie per il ricovero dei cavalli destinata ad essere trasformata in residenziale. Il volume in oggetto era pieno di suggestioni con uno spazio giorno unico di mt 14x6 con due archi in pietra che sorreggevano il sovrastante solaio a voltoline. Su questo spazio si affacciavano 3 vani interni che a loro volta si prospettavano su una corte interna. La scelta progettuale primaria è stata quella di preservare il grande spazio voltato per adibirlo a un open space pranzo/soggiorno su cui si affaccia un soppalco che ha permesso di creare al suo interno 2 bagni e di ampliare una dei vani esistenti per adibirla a camera. Anche l’altro vano restante all’interno dell’edificio è stato adibito a camera e, sfruttando l’altezza esistente di circa 6,5 mt è stato ricavato un soppalco adibito a zona armadi da cui si accede al soppalco della zona soggiorno su cui è stata posizionata una vasca idromassaggio a vista. Per dare estrema luminosità ai vani, tenendo conto delle misure esigue delle finestre esistenti, si è optato per un colore bianco vino di tutte le pareti e dei soffitti alleggerendo ulteriormente le superfici utilizzando parapetti in vetro sia per il soppalco che per la scala.
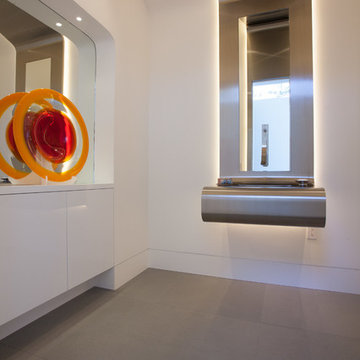
Photo by: Russell Abraham
Large modern bathroom in San Francisco with flat-panel cabinets, white cabinets, a one-piece toilet, white walls, concrete floors, a wall-mount sink and stainless steel benchtops.
Large modern bathroom in San Francisco with flat-panel cabinets, white cabinets, a one-piece toilet, white walls, concrete floors, a wall-mount sink and stainless steel benchtops.
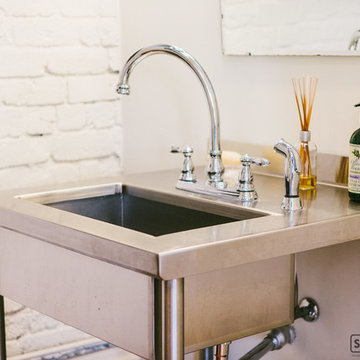
Jay Inman
Design ideas for a large contemporary master bathroom in Other with a console sink, furniture-like cabinets, medium wood cabinets, stainless steel benchtops, an open shower, a one-piece toilet, white tile, ceramic tile, white walls and light hardwood floors.
Design ideas for a large contemporary master bathroom in Other with a console sink, furniture-like cabinets, medium wood cabinets, stainless steel benchtops, an open shower, a one-piece toilet, white tile, ceramic tile, white walls and light hardwood floors.
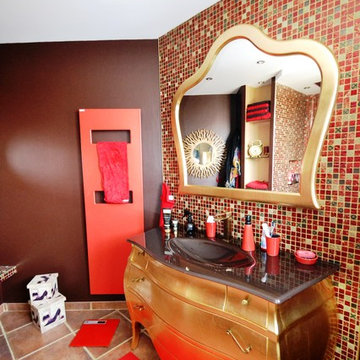
Design ideas for a contemporary master bathroom in Nantes with a two-piece toilet, beige tile, white tile, brown tile, black tile, red tile, mosaic tile, brown walls, ceramic floors, an integrated sink and stainless steel benchtops.
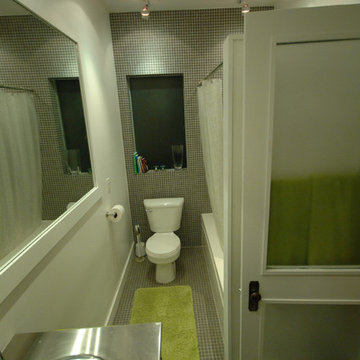
modus studio
This is an example of a small modern bathroom in Other with stainless steel benchtops, a shower/bathtub combo, a one-piece toilet, gray tile, ceramic tile, white walls and ceramic floors.
This is an example of a small modern bathroom in Other with stainless steel benchtops, a shower/bathtub combo, a one-piece toilet, gray tile, ceramic tile, white walls and ceramic floors.
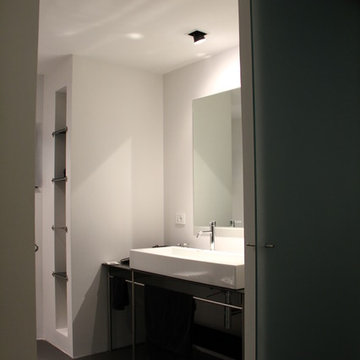
Large contemporary 3/4 bathroom in Milan with open cabinets, a curbless shower, a two-piece toilet, black tile, porcelain tile, white walls, concrete floors, a vessel sink and stainless steel benchtops.
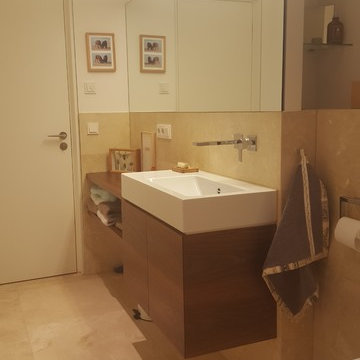
Fotos: Irene Kosok
Photo of a contemporary 3/4 bathroom in Berlin with flat-panel cabinets, dark wood cabinets, an alcove shower, a wall-mount toilet, beige tile, travertine, beige walls, travertine floors, a wall-mount sink, stainless steel benchtops, beige floor and a sliding shower screen.
Photo of a contemporary 3/4 bathroom in Berlin with flat-panel cabinets, dark wood cabinets, an alcove shower, a wall-mount toilet, beige tile, travertine, beige walls, travertine floors, a wall-mount sink, stainless steel benchtops, beige floor and a sliding shower screen.
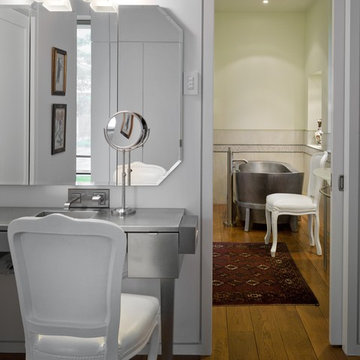
Ben Rahn/A-Frame
Design ideas for a contemporary bathroom in Toronto with a pedestal sink, furniture-like cabinets, stainless steel benchtops, a freestanding tub, a curbless shower, a two-piece toilet and medium hardwood floors.
Design ideas for a contemporary bathroom in Toronto with a pedestal sink, furniture-like cabinets, stainless steel benchtops, a freestanding tub, a curbless shower, a two-piece toilet and medium hardwood floors.
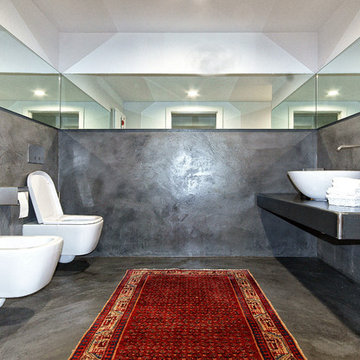
massimo nodari
Photo of a mid-sized contemporary bathroom in Milan with a wall-mount toilet, a vessel sink, stainless steel benchtops and gray tile.
Photo of a mid-sized contemporary bathroom in Milan with a wall-mount toilet, a vessel sink, stainless steel benchtops and gray tile.
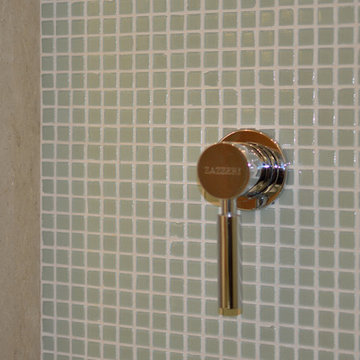
Fotos: www.tegosophie.de
This is an example of a small contemporary 3/4 bathroom in Munich with a curbless shower, a wall-mount toilet, blue tile, mosaic tile, beige walls, limestone floors, a vessel sink, stainless steel benchtops, beige floor and an open shower.
This is an example of a small contemporary 3/4 bathroom in Munich with a curbless shower, a wall-mount toilet, blue tile, mosaic tile, beige walls, limestone floors, a vessel sink, stainless steel benchtops, beige floor and an open shower.
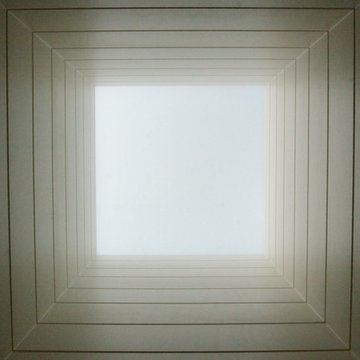
Creative use of space makes this bathroom functional and pretty.
Design ideas for a mid-sized contemporary master bathroom in DC Metro with furniture-like cabinets, grey cabinets, an alcove shower, a one-piece toilet, grey walls, pebble tile floors, an undermount sink and stainless steel benchtops.
Design ideas for a mid-sized contemporary master bathroom in DC Metro with furniture-like cabinets, grey cabinets, an alcove shower, a one-piece toilet, grey walls, pebble tile floors, an undermount sink and stainless steel benchtops.
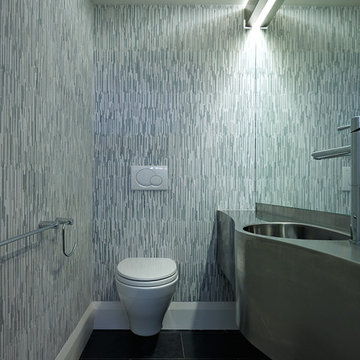
Small contemporary master bathroom in Toronto with an integrated sink, stainless steel benchtops, a wall-mount toilet, black tile, stone slab and grey walls.
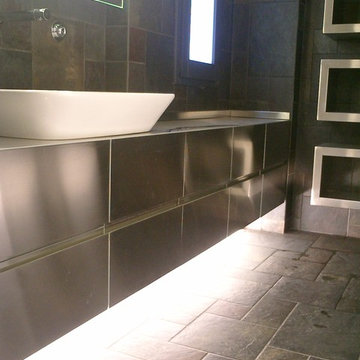
Nel complesso storico di Villa Mannelli ad Empoli, si trovava l’area delle ex scuderie per il ricovero dei cavalli destinata ad essere trasformata in residenziale. Il volume in oggetto era pieno di suggestioni con uno spazio giorno unico di mt 14x6 con due archi in pietra che sorreggevano il sovrastante solaio a voltoline. Su questo spazio si affacciavano 3 vani interni che a loro volta si prospettavano su una corte interna. La scelta progettuale primaria è stata quella di preservare il grande spazio voltato per adibirlo a un open space pranzo/soggiorno su cui si affaccia un soppalco che ha permesso di creare al suo interno 2 bagni e di ampliare una dei vani esistenti per adibirla a camera. Anche l’altro vano restante all’interno dell’edificio è stato adibito a camera e, sfruttando l’altezza esistente di circa 6,5 mt è stato ricavato un soppalco adibito a zona armadi da cui si accede al soppalco della zona soggiorno su cui è stata posizionata una vasca idromassaggio a vista. Per dare estrema luminosità ai vani, tenendo conto delle misure esigue delle finestre esistenti, si è optato per un colore bianco vino di tutte le pareti e dei soffitti alleggerendo ulteriormente le superfici utilizzando parapetti in vetro sia per il soppalco che per la scala.
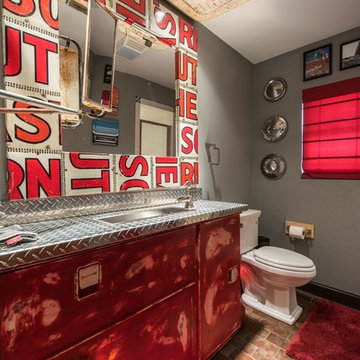
An old commercial pickup truck was dismantled and the utility bed was repurposed for the boy’s vanity. The grill and truck mirror were also incorporated into the theme of the bathroom. Photo by Blake Mistich.
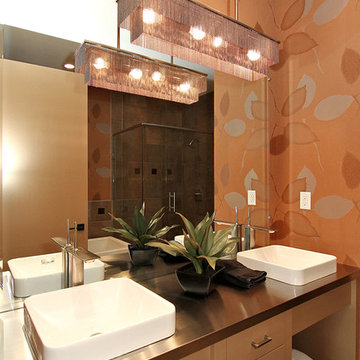
Minneapolis Interior Designer
Photos by Brandon Rowell
New Edina Condo Construction.
Stainless steel counter top and deck for tub, open cabinets painted Jackson Tan, Bronze beaded large chandelier, contemporary big leaf and metallic wallpaper.
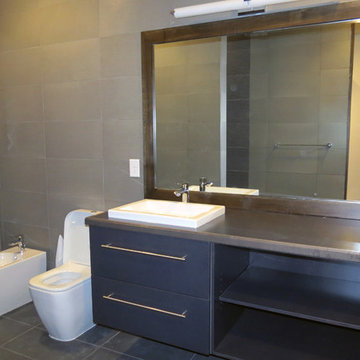
5200 Square Feet
This is an example of a large contemporary master bathroom in Raleigh with a drop-in sink, stainless steel benchtops, a bidet and subway tile.
This is an example of a large contemporary master bathroom in Raleigh with a drop-in sink, stainless steel benchtops, a bidet and subway tile.
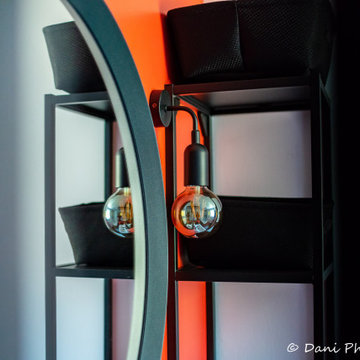
La salle de bain reprend les mêmes couleurs que l'espace TV. La fenêtre donne à ce petit espace une grande luminosité.
Photo of a small industrial 3/4 bathroom in Lyon with open cabinets, a curbless shower, a one-piece toilet, white tile, subway tile, orange walls, ceramic floors, a wall-mount sink, stainless steel benchtops, black floor, black benchtops, an enclosed toilet and a single vanity.
Photo of a small industrial 3/4 bathroom in Lyon with open cabinets, a curbless shower, a one-piece toilet, white tile, subway tile, orange walls, ceramic floors, a wall-mount sink, stainless steel benchtops, black floor, black benchtops, an enclosed toilet and a single vanity.
All Toilets Bathroom Design Ideas with Stainless Steel Benchtops
8