Bathroom Design Ideas with Stone Slab and a Console Sink
Refine by:
Budget
Sort by:Popular Today
41 - 60 of 190 photos
Item 1 of 3
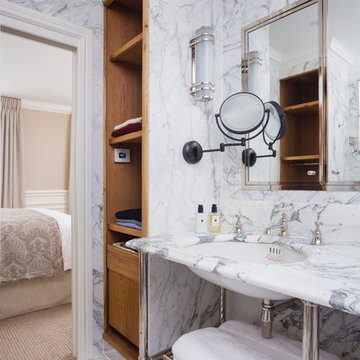
Photo Credit: Richard Gadsby
Designer: Thomson Carpenter
Featured in the April 2016 issue of Kitchens, Bedrooms & Bathrooms, this chic two-bedroom pied-à-terre in the heart of London took a full year to complete, but the final result was well worth the wait! "The aim was to create a feeling of comfort and to have a boutique hotel-like finish, and both bedrooms have access to their own shower room"
When this townhouse was bought by Roy & Florence Barker, it took a team of specialist builders almost a year to turn it into the property of their dreams. Designer Thomson Carpenter was enlisted to tranform the property into the ultimate London bolthole. The owners vision was to create a chic Parisian-style pied-à-terre but they were also happy to incorporate some contemporary elements. The property features lots of antiques as well as contemporary and custom made products such as reclaimed French marble from Bourgogne Stone and cabinetry by Plain English.
Drummonds Double Crake Vanity Basin with Arabescato marble and Carron Shower sit perfectly with the marble walls and floors of the master en suite. Thomson chose to use marble for the wall coverings and floor in order to create an opulent finish in the ensuite shower room. Detailed panelling can be found throughout the property which was inspired by the owners favourite hotel Le Bristol in Paris. The custom made Single Calder with Black Marquina oozes a character and Parisian appeal in the ensuite shower room.
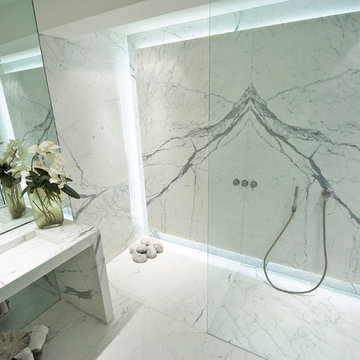
We recently carried out various stone works to this fantastic 2-bedroom penthouse apartment in Belgravia.
The master bathroom is fitted out with beautiful honed Volakas marble, with the flush inset TV and backlit feature niches adding extra wow factor.
For the guest bathroom we used honed Statuario marble for the floor and walls. We love the bespoke vanity basin, which we fabricated from slab, using colour matched resin bonded mitre joints. But the real feature in this room is the stunning book matched backlit feature wall in the shower enclosure. The marble work is complimented by a leather paneled wall.
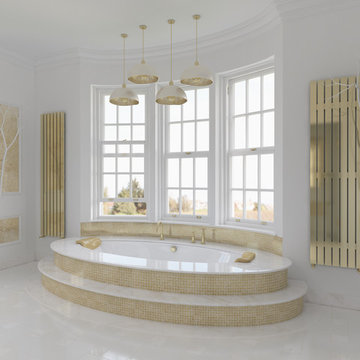
The master bathroom has true 5* European bathroom feelings, from a private w/c and wetroom to a beautifully sculpted bay window bath. Golden Spider Marble and Sicis mosaics compliment the bespoke his and her basins, glass details and the wall and cornicing profiles elegantly.
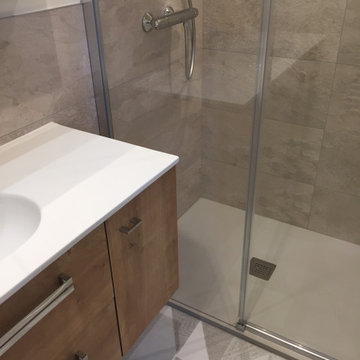
Inspiration for a small contemporary 3/4 bathroom in Other with flat-panel cabinets, light wood cabinets, a curbless shower, beige tile, stone slab, linoleum floors, a console sink, multi-coloured floor, white benchtops, a niche, a single vanity and a floating vanity.
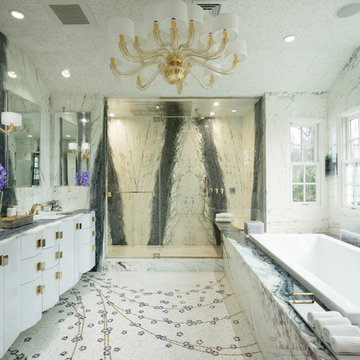
Eclectic master bathroom in New York with glass-front cabinets, an alcove tub, stone slab, multi-coloured walls, marble floors, a console sink, multi-coloured floor and a hinged shower door.
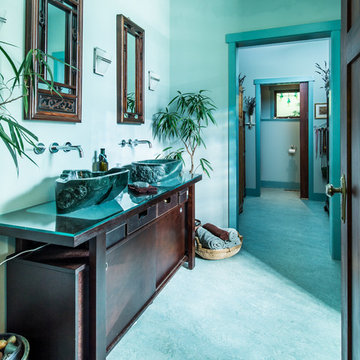
Tom Brown
Inspiration for a mid-sized arts and crafts master bathroom in Seattle with furniture-like cabinets, dark wood cabinets, an open shower, blue tile, stone slab, blue walls, linoleum floors, a console sink and glass benchtops.
Inspiration for a mid-sized arts and crafts master bathroom in Seattle with furniture-like cabinets, dark wood cabinets, an open shower, blue tile, stone slab, blue walls, linoleum floors, a console sink and glass benchtops.
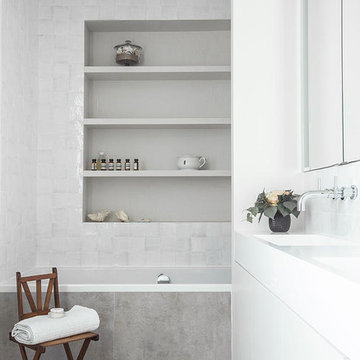
Photo of a transitional master bathroom in Paris with a console sink, beaded inset cabinets, a freestanding tub, stone slab and white walls.
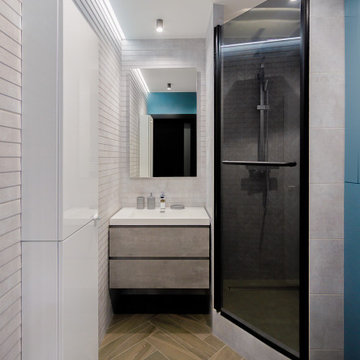
Mid-sized contemporary 3/4 wet room bathroom in Moscow with flat-panel cabinets, grey cabinets, a two-piece toilet, white tile, stone slab, white walls, laminate floors, a console sink, solid surface benchtops, beige floor, a hinged shower door, white benchtops, a single vanity, a floating vanity, recessed and panelled walls.
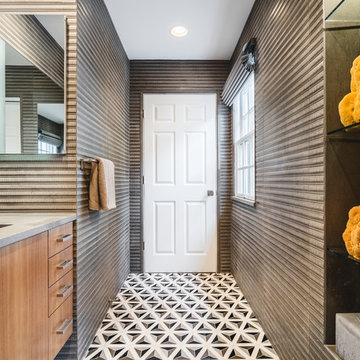
Artistic Tile’s Duomo Black water jet pattern adorns the bathroom floor, while the walls are covered in Pannelli, a textured stone carved from Grey Foussana limestone. The boy’s bath had a shower and a tub which was not necessary, so the tub was removed in favor of a larger shower, urinal, and built-in storage. The custom trough sink is by Neo Metro, the LED mirror is by Electric Mirror Co. The toilet is a Toto Neorest 750H and the Urinal is a Toto Lloyd. Plumbing is by Dornbracht.
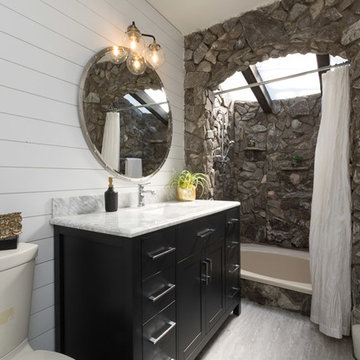
Photography by Latisha Willis
Design ideas for a small eclectic master bathroom in DC Metro with raised-panel cabinets, black cabinets, a drop-in tub, an alcove shower, a one-piece toilet, gray tile, stone slab, white walls, laminate floors, a console sink, marble benchtops, grey floor, an open shower and white benchtops.
Design ideas for a small eclectic master bathroom in DC Metro with raised-panel cabinets, black cabinets, a drop-in tub, an alcove shower, a one-piece toilet, gray tile, stone slab, white walls, laminate floors, a console sink, marble benchtops, grey floor, an open shower and white benchtops.
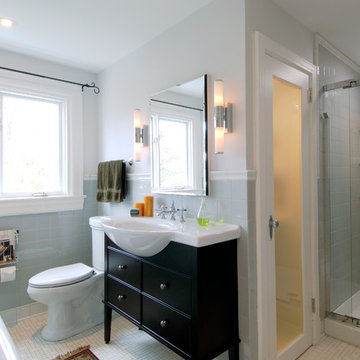
To begin, the third floor bathroom door shifts from the hallway into the master bedroom. This fundamental change of the space allows the room to blossom with the addition of a luxurious 40”x40” shower. The unique style of claw foot tub is enhance and refreshed with an ice grey paint to match the art deco tile that defines the walls.
With the newly defined space comes redefinition of light. A solar tube illuminates the shower area of the master bedroom ensuite, promoting daylight and reducing the need for electrical light. This unique Sun tube has internal lights for nighttime and a fan to vent the shower moisture. Integrated into the side of the glass shower door is a robe hook and a loop to store your razor. Completing the shower are triangular glass shelves, supplying room for storage, plus a place to rest one’s foot while shaving. Art deco light fixtures compliment the mirror in symmetry while the medicine cabinet enhances functionality with internal outlets for shavers and toothbrushes and a defogging heated mirror. The lower edge of the mirrored door has an integrated LED nightlight to ensure smooth nocturnal navigation while an interior light from the linen closet glows through the frosted glass door, making the shower area even more inviting. The heated towel rack and heated floor bring the warmth to match the welcome given to the eyes through this design.
Paul Denys
Designer/Renovator/Restorer
Pager 613-594-1706 M-F, 8-5pm
Denys Builds Designs
54 Mason Terrace
Ottawa, Ontario,
K1S 0K9
(613) 236-6516
paul@denys.ca
www.Denys.ca
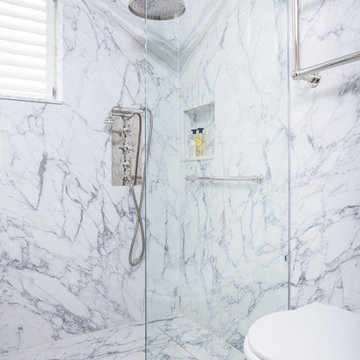
Photo Credit: Richard Gadsby
Designer: Thomson Carpenter
Featured in the April 2016 issue of Kitchens, Bedrooms & Bathrooms, this chic two-bedroom pied-à-terre in the heart of London took a full year to complete, but the final result was well worth the wait! "The aim was to create a feeling of comfort and to have a boutique hotel-like finish, and both bedrooms have access to their own shower room"
When this townhouse was bought by Roy & Florence Barker, it took a team of specialist builders almost a year to turn it into the property of their dreams. Designer Thomson Carpenter was enlisted to tranform the property into the ultimate London bolthole. The owners vision was to create a chic Parisian-style pied-à-terre but they were also happy to incorporate some contemporary elements. The property features lots of antiques as well as contemporary and custom made products such as reclaimed French marble from Bourgogne Stone and cabinetry by Plain English.
Drummonds Double Crake Vanity Basin with Arabescato marble and Carron Shower sit perfectly with the marble walls and floors of the master en suite. Thomson chose to use marble for the wall coverings and floor in order to create an opulent finish in the ensuite shower room. Detailed panelling can be found throughout the property which was inspired by the owners favourite hotel Le Bristol in Paris. The custom made Single Calder with Black Marquina oozes a character and Parisian appeal in the ensuite shower room.
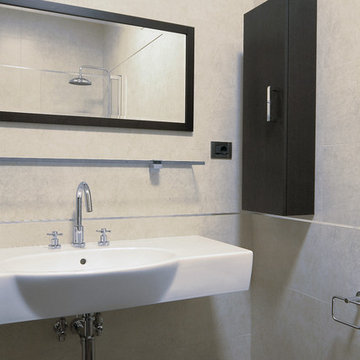
Bathroom
Design ideas for a small contemporary kids bathroom in Other with flat-panel cabinets, dark wood cabinets, an alcove tub, a shower/bathtub combo, a wall-mount toilet, beige tile, stone slab, beige walls, ceramic floors, a console sink and solid surface benchtops.
Design ideas for a small contemporary kids bathroom in Other with flat-panel cabinets, dark wood cabinets, an alcove tub, a shower/bathtub combo, a wall-mount toilet, beige tile, stone slab, beige walls, ceramic floors, a console sink and solid surface benchtops.
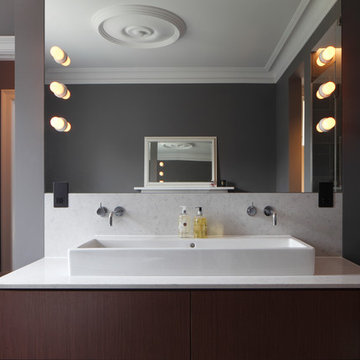
Bedwardine Road is our epic renovation and extension of a vast Victorian villa in Crystal Palace, south-east London.
Traditional architectural details such as flat brick arches and a denticulated brickwork entablature on the rear elevation counterbalance a kitchen that feels like a New York loft, complete with a polished concrete floor, underfloor heating and floor to ceiling Crittall windows.
Interiors details include as a hidden “jib” door that provides access to a dressing room and theatre lights in the master bathroom.
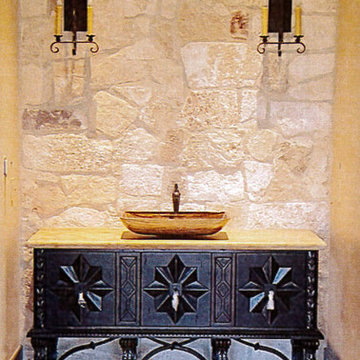
An old world style powder room designed and built by Premier Building with Laura Lee Designs custom lighting.
This is an example of an expansive mediterranean 3/4 bathroom in Las Vegas with furniture-like cabinets, dark wood cabinets, gray tile, stone slab, a console sink and terrazzo benchtops.
This is an example of an expansive mediterranean 3/4 bathroom in Las Vegas with furniture-like cabinets, dark wood cabinets, gray tile, stone slab, a console sink and terrazzo benchtops.
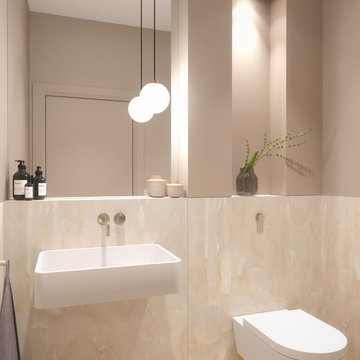
This is an example of a mid-sized traditional kids bathroom in London with flat-panel cabinets, an open shower, a one-piece toilet, beige tile, stone slab, white walls, marble floors, a console sink, white floor and a sliding shower screen.
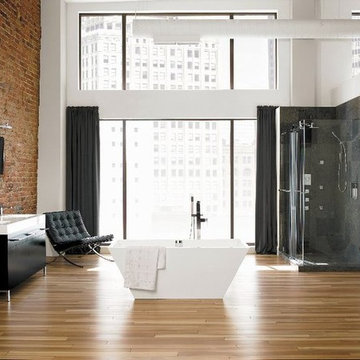
Design ideas for a large modern master bathroom in Miami with flat-panel cabinets, black cabinets, a freestanding tub, a corner shower, black tile, stone slab, red walls, medium hardwood floors, a console sink and solid surface benchtops.
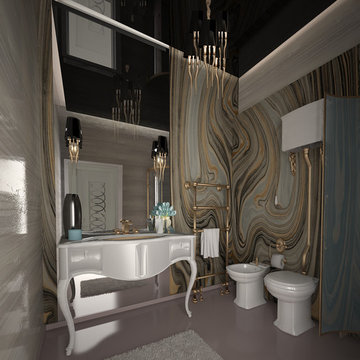
Inspiration for an expansive contemporary master bathroom in Other with furniture-like cabinets, white cabinets, a freestanding tub, a corner shower, a two-piece toilet, gray tile, stone slab, multi-coloured walls, marble floors, a console sink and quartzite benchtops.
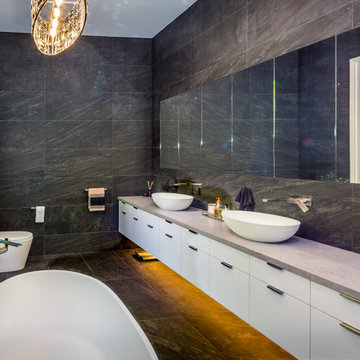
Photo of a large modern master bathroom in Melbourne with flat-panel cabinets, white cabinets, a freestanding tub, an open shower, a one-piece toilet, gray tile, stone slab, grey walls, ceramic floors, a console sink, engineered quartz benchtops, brown floor, grey benchtops, a single vanity and a floating vanity.
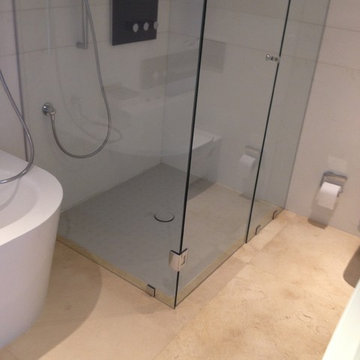
This is an example of a large contemporary master bathroom in Other with furniture-like cabinets, light wood cabinets, a corner tub, a corner shower, a wall-mount toilet, beige tile, stone slab, white walls, marble floors, a console sink and glass benchtops.
Bathroom Design Ideas with Stone Slab and a Console Sink
3