Bathroom Design Ideas with Stone Slab and Granite Benchtops
Refine by:
Budget
Sort by:Popular Today
21 - 40 of 1,453 photos
Item 1 of 3
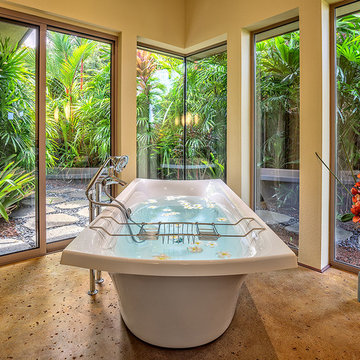
A desirable master bath with a modern free standing bathtub strategically placed to give a sense of indoor outdoor living. The corner windows add the the over all spaciousness of the room.
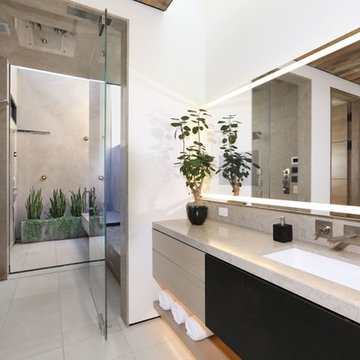
Inspiration for a mid-sized contemporary master bathroom in Orange County with flat-panel cabinets, gray tile, stone slab, white walls, an undermount sink, a hinged shower door, grey benchtops, grey cabinets, a curbless shower, porcelain floors, granite benchtops and beige floor.
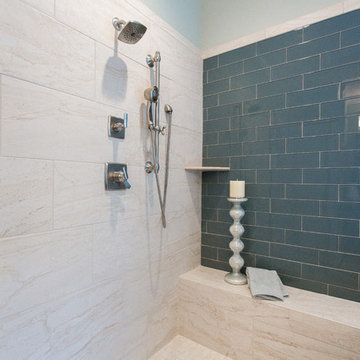
Bright blue subway tile in the master bathroom. To see more of the Lane floor plan visit: www.gomsh.com/the-lane
Photo by: Bryan Chavez
Photo of a large arts and crafts master bathroom in Richmond with recessed-panel cabinets, dark wood cabinets, granite benchtops, a drop-in tub, green walls, a corner shower, black and white tile, gray tile, stone slab, ceramic floors and an undermount sink.
Photo of a large arts and crafts master bathroom in Richmond with recessed-panel cabinets, dark wood cabinets, granite benchtops, a drop-in tub, green walls, a corner shower, black and white tile, gray tile, stone slab, ceramic floors and an undermount sink.
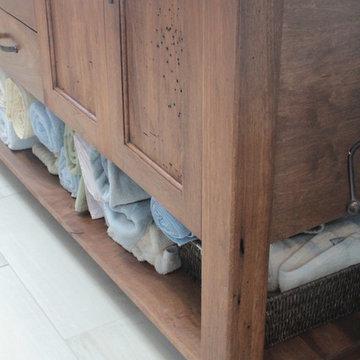
This is an example of a mid-sized arts and crafts master bathroom in New York with raised-panel cabinets, dark wood cabinets, a drop-in tub, an open shower, a one-piece toilet, black and white tile, gray tile, stone slab, blue walls, ceramic floors, a drop-in sink and granite benchtops.
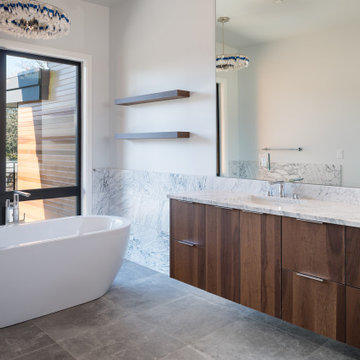
Photo of a mid-sized modern master bathroom in Phoenix with flat-panel cabinets, dark wood cabinets, a freestanding tub, a corner shower, gray tile, stone slab, a drop-in sink, granite benchtops, a hinged shower door, a double vanity and a floating vanity.
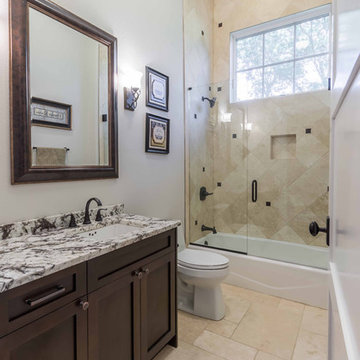
This 6,000sf luxurious custom new construction 5-bedroom, 4-bath home combines elements of open-concept design with traditional, formal spaces, as well. Tall windows, large openings to the back yard, and clear views from room to room are abundant throughout. The 2-story entry boasts a gently curving stair, and a full view through openings to the glass-clad family room. The back stair is continuous from the basement to the finished 3rd floor / attic recreation room.
The interior is finished with the finest materials and detailing, with crown molding, coffered, tray and barrel vault ceilings, chair rail, arched openings, rounded corners, built-in niches and coves, wide halls, and 12' first floor ceilings with 10' second floor ceilings.
It sits at the end of a cul-de-sac in a wooded neighborhood, surrounded by old growth trees. The homeowners, who hail from Texas, believe that bigger is better, and this house was built to match their dreams. The brick - with stone and cast concrete accent elements - runs the full 3-stories of the home, on all sides. A paver driveway and covered patio are included, along with paver retaining wall carved into the hill, creating a secluded back yard play space for their young children.
Project photography by Kmieick Imagery.
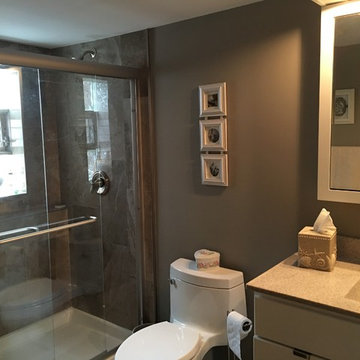
Design ideas for a mid-sized traditional 3/4 bathroom in Chicago with flat-panel cabinets, white cabinets, an alcove shower, a one-piece toilet, multi-coloured tile, stone slab, brown walls, an integrated sink, granite benchtops and a hinged shower door.
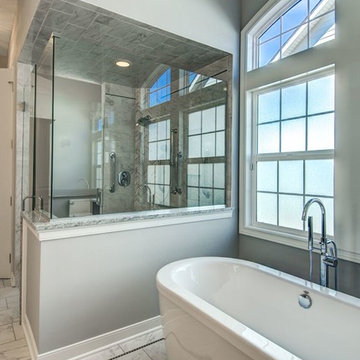
Large transitional master bathroom in Cleveland with recessed-panel cabinets, dark wood cabinets, a freestanding tub, a corner shower, multi-coloured tile, stone slab, grey walls, marble floors, an undermount sink and granite benchtops.
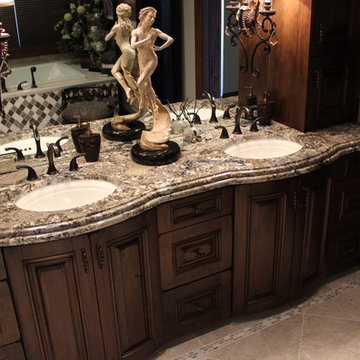
Design ideas for a large traditional master bathroom in Denver with furniture-like cabinets, medium wood cabinets, brown tile, stone slab, an undermount sink, granite benchtops, a drop-in tub, an alcove shower and grey walls.
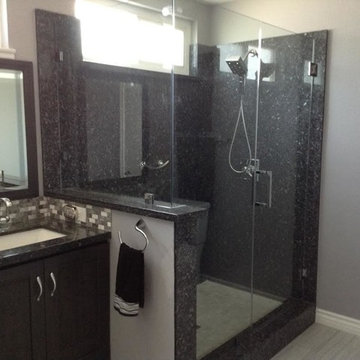
Design ideas for a mid-sized transitional master bathroom in Los Angeles with a corner shower, a two-piece toilet, black tile, stone slab, grey walls, porcelain floors, an undermount sink, granite benchtops, grey floor, a hinged shower door, black benchtops, shaker cabinets and dark wood cabinets.
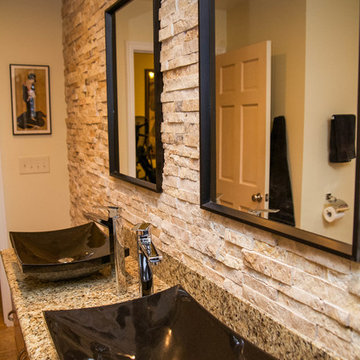
Photo of a mid-sized asian master bathroom in Chicago with a vessel sink, medium wood cabinets, granite benchtops, an alcove tub, a shower/bathtub combo, a one-piece toilet, beige tile, stone slab, beige walls and travertine floors.
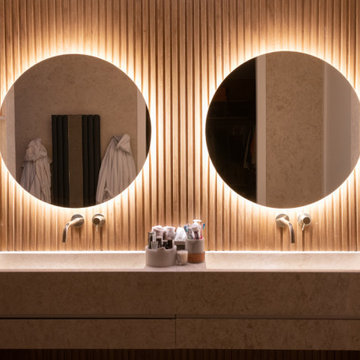
Le projet Dominique est le résultat de recherches et de travaux de plusieurs mois. Ce magnifique appartement haussmannien saura vous inspirer si vous êtes à la recherche d’inspiration raffinée et originale.
Ici les luminaires sont des objets de décoration à part entière. Tantôt ils prennent la forme de nuage dans la chambre des enfants, de délicates bulles chez les parents ou d’auréoles planantes dans les salons.
La cuisine, majestueuse, épouse totalement le mur en longueur. Il s’agit d’une création unique signée eggersmann by Paul & Benjamin. Pièce très importante pour la famille, elle a été pensée tant pour leur permettre de se retrouver que pour accueillir des invitations officielles.
La salle de bain parentale est une oeuvre d’art. On y retrouve une douche italienne minimaliste en pierre. Le bois permet de donner à la pièce un côté chic sans être trop ostentatoire. Il s’agit du même bois utilisé pour la construction des bateaux : solide, noble et surtout imperméable.
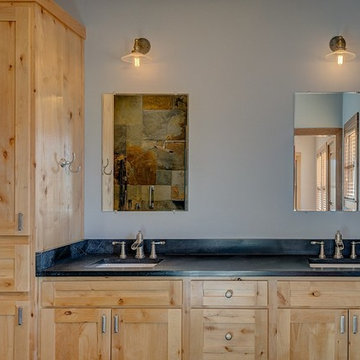
Photo of a mid-sized country bathroom in Dallas with light wood cabinets, a curbless shower, black tile, stone slab, granite benchtops, a two-piece toilet, grey walls, slate floors, an undermount sink and shaker cabinets.
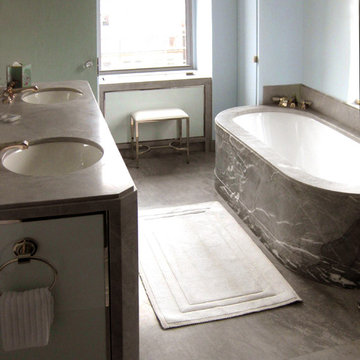
The floor, tub and vanity are fabricated from blue de savoy granite. The tub is carved out of a large block of this beautiful stone. The panels in the vanity and under the window are milk-glass with nickel edging. Interior design by Markham Roberts.
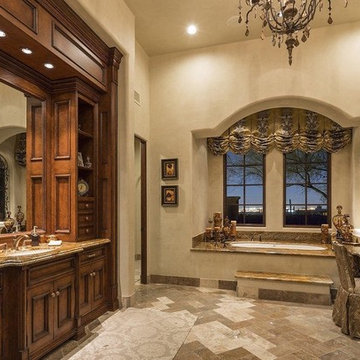
We definitely approve of this master bathroom's arched windows, the custom vanity and built-ins, and the natural stone flooring and stone tub surround.
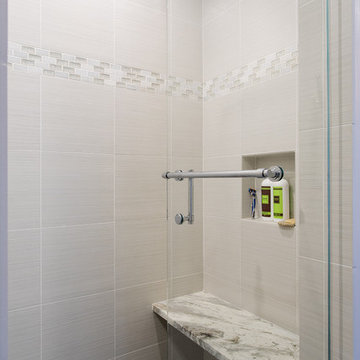
Evan White
Mid-sized contemporary master bathroom in Boston with an undermount sink, light wood cabinets, an alcove shower, beige tile, stone slab, beige walls, slate floors, granite benchtops and raised-panel cabinets.
Mid-sized contemporary master bathroom in Boston with an undermount sink, light wood cabinets, an alcove shower, beige tile, stone slab, beige walls, slate floors, granite benchtops and raised-panel cabinets.
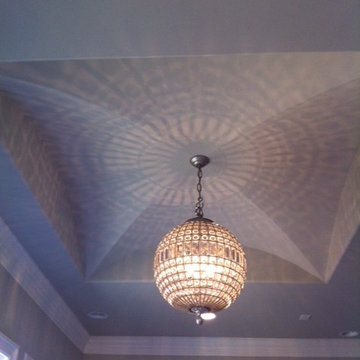
Large transitional master bathroom in Houston with an undermount sink, shaker cabinets, black cabinets, granite benchtops, a drop-in tub, a corner shower, gray tile, stone slab, grey walls and marble floors.

Design ideas for a large contemporary master bathroom in Cleveland with raised-panel cabinets, white cabinets, a freestanding tub, a corner shower, a one-piece toilet, gray tile, stone slab, black walls, ceramic floors, an undermount sink, granite benchtops, grey floor, a hinged shower door, white benchtops, an enclosed toilet, a double vanity, a built-in vanity, wood and wallpaper.

Immerse yourself in a world of modern elegance, where industrial aesthetics seamlessly blend with luxurious comforts. This bathroom boasts sleek, concrete finishes juxtaposed with organic touches and a panoramic city view, providing an unparalleled relaxation experience. From the state-of-the-art fixtures to the sophisticated design, every element resonates with contemporary refinement.
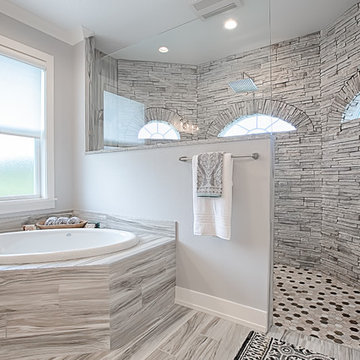
Photo of a contemporary master bathroom in Orlando with recessed-panel cabinets, white cabinets, a corner tub, an open shower, a one-piece toilet, stone slab, grey walls, an undermount sink, granite benchtops, an open shower and grey benchtops.
Bathroom Design Ideas with Stone Slab and Granite Benchtops
2