Bathroom Design Ideas with Stone Slab and Grey Floor
Refine by:
Budget
Sort by:Popular Today
141 - 160 of 932 photos
Item 1 of 3
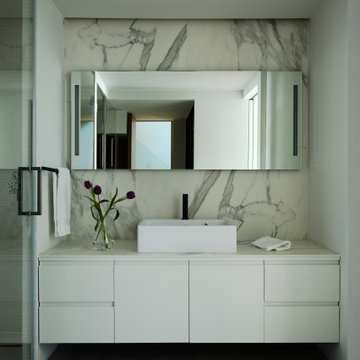
Inspiration for a contemporary bathroom in Other with flat-panel cabinets, white cabinets, white tile, stone slab, white walls, a vessel sink, grey floor and white benchtops.
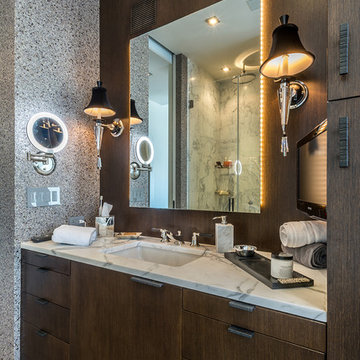
master bathroom
Photo by Gerard Garcia @gerardgarcia
This is an example of a mid-sized transitional master bathroom in New York with an undermount sink, flat-panel cabinets, dark wood cabinets, marble benchtops, a freestanding tub, an alcove shower, a one-piece toilet, black and white tile, stone slab, concrete floors, multi-coloured walls, grey floor and a hinged shower door.
This is an example of a mid-sized transitional master bathroom in New York with an undermount sink, flat-panel cabinets, dark wood cabinets, marble benchtops, a freestanding tub, an alcove shower, a one-piece toilet, black and white tile, stone slab, concrete floors, multi-coloured walls, grey floor and a hinged shower door.
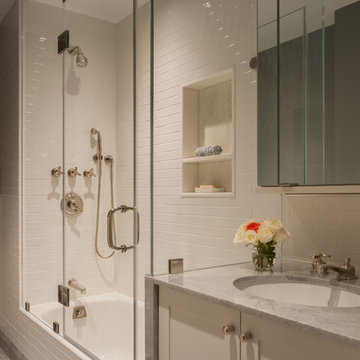
Peter Vitale
Mid-sized contemporary bathroom in New York with an undermount sink, recessed-panel cabinets, white cabinets, marble benchtops, a drop-in tub, a shower/bathtub combo, a one-piece toilet, stone slab, marble floors, white walls, grey floor and a hinged shower door.
Mid-sized contemporary bathroom in New York with an undermount sink, recessed-panel cabinets, white cabinets, marble benchtops, a drop-in tub, a shower/bathtub combo, a one-piece toilet, stone slab, marble floors, white walls, grey floor and a hinged shower door.
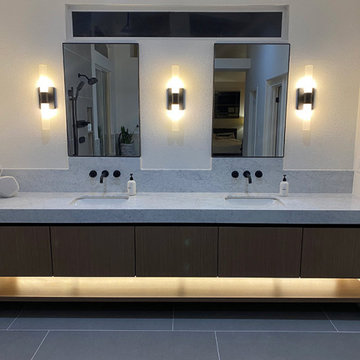
This client was remodeling their bathroom and needed a modern bath vanity with walnut cabinetry. After reviewing their bathroom layout, aesthetics and storage goals, we recommend this modern vanity with recon walnut veneer with black gola channel. The warm lighting underneath the cabinetry helped complete this modern retreat space.
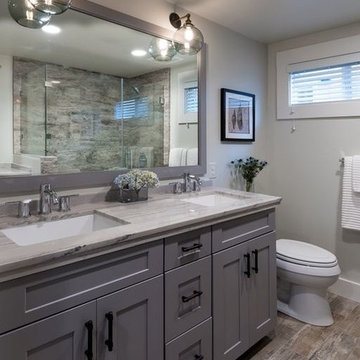
Design ideas for a mid-sized transitional master bathroom in Sacramento with shaker cabinets, an open shower, a two-piece toilet, gray tile, stone slab, grey walls, porcelain floors, a vessel sink, engineered quartz benchtops, grey floor, a hinged shower door and grey benchtops.
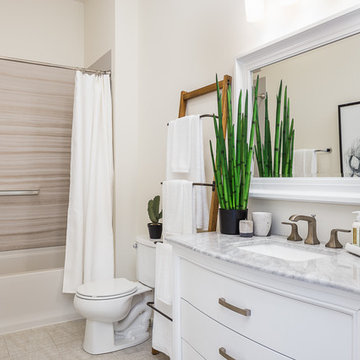
Tone on tone neutrals and mixed materials keep this bathroom feeling fresh and bright.
Photo: Kerry Bern www.prepiowa.com
This is an example of a mid-sized transitional bathroom in Other with furniture-like cabinets, white cabinets, an alcove tub, a shower/bathtub combo, a one-piece toilet, gray tile, stone slab, white walls, ceramic floors, an undermount sink, marble benchtops, grey floor and a shower curtain.
This is an example of a mid-sized transitional bathroom in Other with furniture-like cabinets, white cabinets, an alcove tub, a shower/bathtub combo, a one-piece toilet, gray tile, stone slab, white walls, ceramic floors, an undermount sink, marble benchtops, grey floor and a shower curtain.
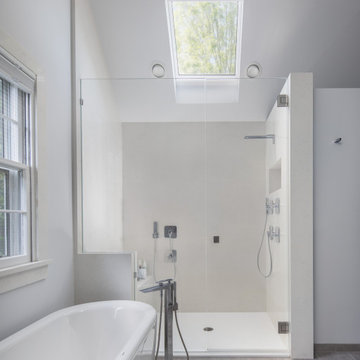
Plain & Fancy Floating vanity, Quartz, Ceramic tile, Toto
Inspiration for a mid-sized contemporary master bathroom in Wilmington with flat-panel cabinets, white cabinets, a freestanding tub, an open shower, a one-piece toilet, white tile, stone slab, ceramic floors, an undermount sink, engineered quartz benchtops, grey floor, a hinged shower door, white benchtops, a double vanity and a floating vanity.
Inspiration for a mid-sized contemporary master bathroom in Wilmington with flat-panel cabinets, white cabinets, a freestanding tub, an open shower, a one-piece toilet, white tile, stone slab, ceramic floors, an undermount sink, engineered quartz benchtops, grey floor, a hinged shower door, white benchtops, a double vanity and a floating vanity.
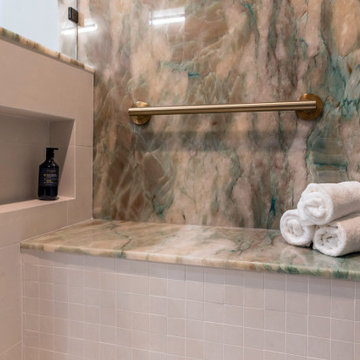
Shower bench and grab bars with a low niche.
Inspiration for a large modern master bathroom in San Francisco with flat-panel cabinets, brown cabinets, an open shower, a bidet, green tile, stone slab, grey walls, vinyl floors, an undermount sink, quartzite benchtops, grey floor, a hinged shower door, green benchtops, a shower seat, a double vanity and a built-in vanity.
Inspiration for a large modern master bathroom in San Francisco with flat-panel cabinets, brown cabinets, an open shower, a bidet, green tile, stone slab, grey walls, vinyl floors, an undermount sink, quartzite benchtops, grey floor, a hinged shower door, green benchtops, a shower seat, a double vanity and a built-in vanity.
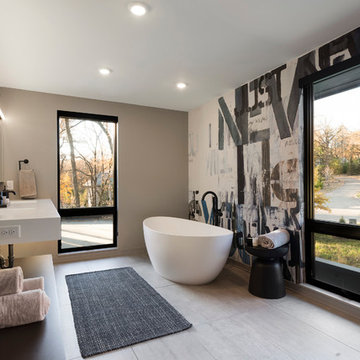
Spacecrafting
Photo of a large contemporary master bathroom in Minneapolis with a freestanding tub, an alcove shower, gray tile, stone slab, multi-coloured walls, ceramic floors, an integrated sink, grey floor, a hinged shower door and white benchtops.
Photo of a large contemporary master bathroom in Minneapolis with a freestanding tub, an alcove shower, gray tile, stone slab, multi-coloured walls, ceramic floors, an integrated sink, grey floor, a hinged shower door and white benchtops.
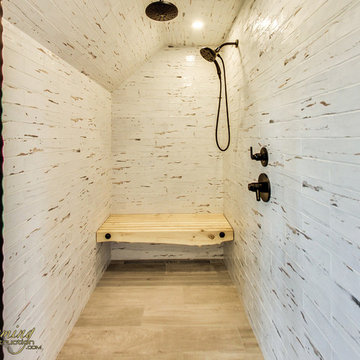
This is an example of a large country master bathroom in Other with shaker cabinets, black cabinets, a freestanding tub, a curbless shower, a two-piece toilet, white tile, stone slab, beige walls, ceramic floors, a vessel sink, quartzite benchtops, grey floor, an open shower and white benchtops.
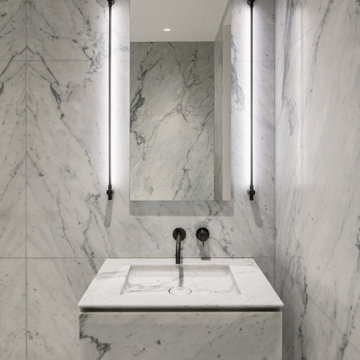
This Queen Anne style five story townhouse in Clinton Hill, Brooklyn is one of a pair that were built in 1887 by Charles Erhart, a co-founder of the Pfizer pharmaceutical company.
The brownstone façade was restored in an earlier renovation, which also included work to main living spaces. The scope for this new renovation phase was focused on restoring the stair hallways, gut renovating six bathrooms, a butler’s pantry, kitchenette, and work to the bedrooms and main kitchen. Work to the exterior of the house included replacing 18 windows with new energy efficient units, renovating a roof deck and restoring original windows.
In keeping with the Victorian approach to interior architecture, each of the primary rooms in the house has its own style and personality.
The Parlor is entirely white with detailed paneling and moldings throughout, the Drawing Room and Dining Room are lined with shellacked Oak paneling with leaded glass windows, and upstairs rooms are finished with unique colors or wallpapers to give each a distinct character.
The concept for new insertions was therefore to be inspired by existing idiosyncrasies rather than apply uniform modernity. Two bathrooms within the master suite both have stone slab walls and floors, but one is in white Carrara while the other is dark grey Graffiti marble. The other bathrooms employ either grey glass, Carrara mosaic or hexagonal Slate tiles, contrasted with either blackened or brushed stainless steel fixtures. The main kitchen and kitchenette have Carrara countertops and simple white lacquer cabinetry to compliment the historic details.
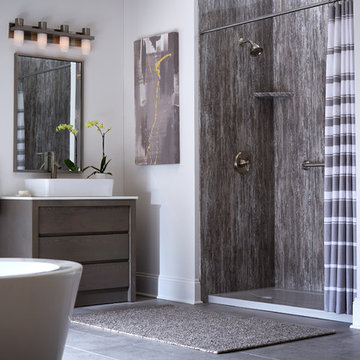
Large modern master bathroom in Boston with flat-panel cabinets, brown cabinets, a freestanding tub, an alcove shower, gray tile, stone slab, white walls, concrete floors, a vessel sink, engineered quartz benchtops, grey floor and a shower curtain.
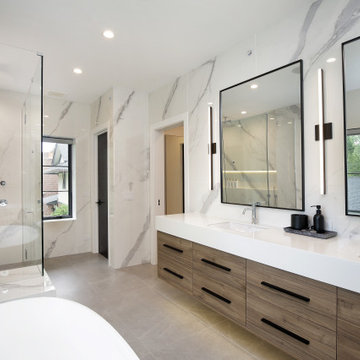
Large modern master bathroom in Chicago with flat-panel cabinets, medium wood cabinets, a freestanding tub, black and white tile, stone slab, white walls, ceramic floors, grey floor, white benchtops, an enclosed toilet, a double vanity and a floating vanity.
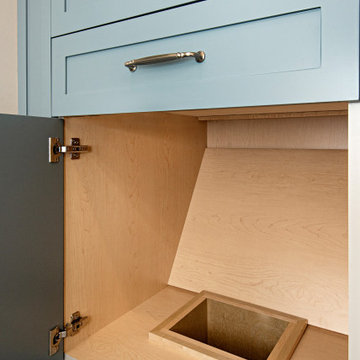
This beautiful blue bathroom gives you such a calm, coastal vibe. Quartz walls in the shower and a generous double sink vanity gives this space a touch of luxury while the linen roman blind and bright white space makes it feel spa-like. There is lots of storage for the client in the two built-in units beside the shower and the extensive vanity.
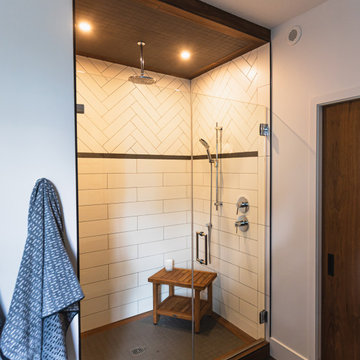
Design ideas for a mid-sized country master bathroom in Edmonton with flat-panel cabinets, medium wood cabinets, a double shower, white tile, stone slab, white walls, linoleum floors, an undermount sink, engineered quartz benchtops, grey floor, a hinged shower door, white benchtops, a double vanity and a floating vanity.
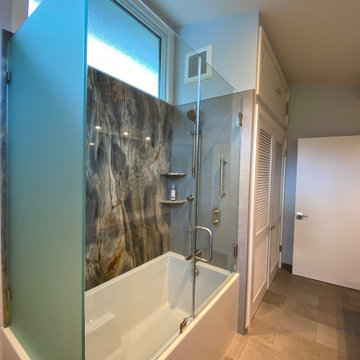
The bathroom had been sort of pieced together over multiple remodels over 75 years. Even thought the fixtures stayed virtually in the same locations, all the systems and materials were updated.
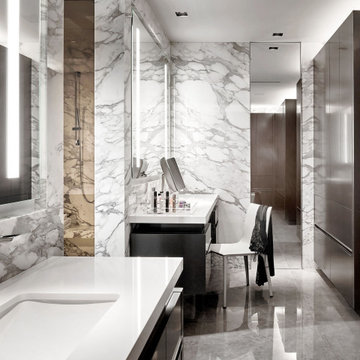
This is an example of a contemporary bathroom in Miami with flat-panel cabinets, black cabinets, gray tile, stone slab, an undermount sink, grey floor, white benchtops, a single vanity and a floating vanity.
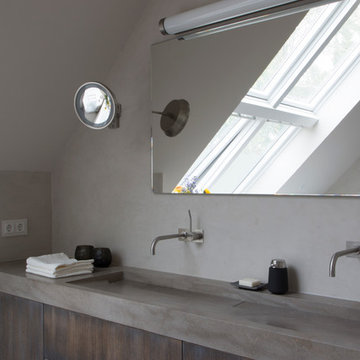
Für den individuellen Waschtisch wurde ein großes Waschbecken aus echtem Naturstein gefertigt.
Umbau im Bestand, 21m² + 3,5m² (separates WC), Berlin Wannsee
Badewanne: Bette
Waschplatz: Anfertigung pibamarmi
Waschtisch (WC): Duravit
Fliesen: Mutina
Wandputz: Volimea Percamo
Fotos von Florian Goldmann
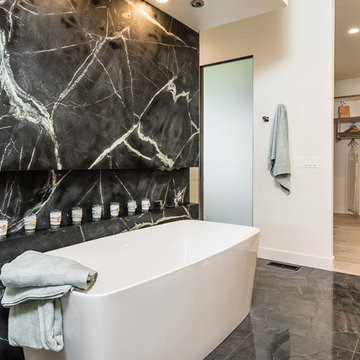
Design ideas for a contemporary master bathroom in Boise with a freestanding tub, a double shower, white tile, stone slab, white walls, porcelain floors, grey floor and an open shower.
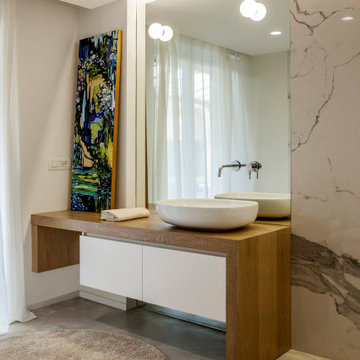
This is an example of a contemporary bathroom in Turin with flat-panel cabinets, white cabinets, white tile, stone slab, grey walls, concrete floors, a vessel sink, wood benchtops, grey floor and brown benchtops.
Bathroom Design Ideas with Stone Slab and Grey Floor
8