Bathroom Design Ideas with Stone Slab and Grey Floor
Refine by:
Budget
Sort by:Popular Today
101 - 120 of 932 photos
Item 1 of 3
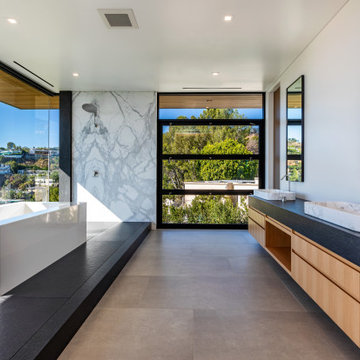
Contemporary master bathroom in Orange County with flat-panel cabinets, light wood cabinets, a freestanding tub, an open shower, multi-coloured tile, stone slab, white walls, a vessel sink, grey floor, an open shower, black benchtops and a double vanity.
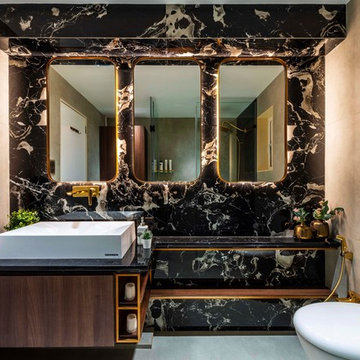
Master bathroom is unusual from the rest of the house. The design was more personalized. Gloss black, Matte white, warm wood and cement grey texture complimented with brass accessories set a perfect example of rich and sophisticated design.

Design ideas for a mid-sized scandinavian master bathroom in Phoenix with open cabinets, grey cabinets, an open shower, gray tile, stone slab, white walls, cement tiles, an integrated sink, concrete benchtops, grey floor, an open shower, grey benchtops, a shower seat, a double vanity, a floating vanity and coffered.
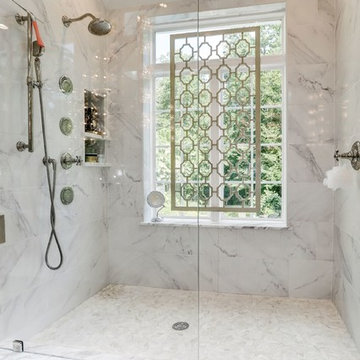
Dominique Marro
Photo of a mid-sized transitional master bathroom in Baltimore with flat-panel cabinets, white cabinets, an alcove shower, white tile, stone slab, white walls, concrete floors, an undermount sink, marble benchtops, grey floor, an open shower and white benchtops.
Photo of a mid-sized transitional master bathroom in Baltimore with flat-panel cabinets, white cabinets, an alcove shower, white tile, stone slab, white walls, concrete floors, an undermount sink, marble benchtops, grey floor, an open shower and white benchtops.

A Large Master Bath Suite with Open Shower and double sink vanity.
This is an example of a large transitional master bathroom in San Francisco with flat-panel cabinets, light wood cabinets, a corner shower, white tile, stone slab, porcelain floors, an undermount sink, engineered quartz benchtops, grey floor, a hinged shower door, white benchtops, an enclosed toilet, a double vanity and a built-in vanity.
This is an example of a large transitional master bathroom in San Francisco with flat-panel cabinets, light wood cabinets, a corner shower, white tile, stone slab, porcelain floors, an undermount sink, engineered quartz benchtops, grey floor, a hinged shower door, white benchtops, an enclosed toilet, a double vanity and a built-in vanity.
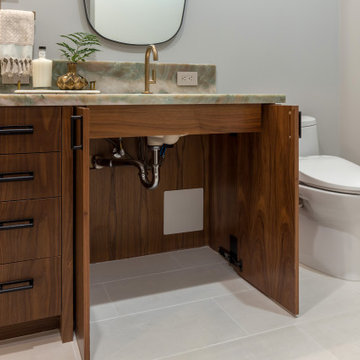
Vanity cabinet doors open for wheelchair access
Photo of a large modern master bathroom in San Francisco with flat-panel cabinets, brown cabinets, an open shower, a bidet, green tile, stone slab, grey walls, vinyl floors, an undermount sink, quartzite benchtops, grey floor, a hinged shower door, green benchtops, a shower seat, a double vanity and a built-in vanity.
Photo of a large modern master bathroom in San Francisco with flat-panel cabinets, brown cabinets, an open shower, a bidet, green tile, stone slab, grey walls, vinyl floors, an undermount sink, quartzite benchtops, grey floor, a hinged shower door, green benchtops, a shower seat, a double vanity and a built-in vanity.
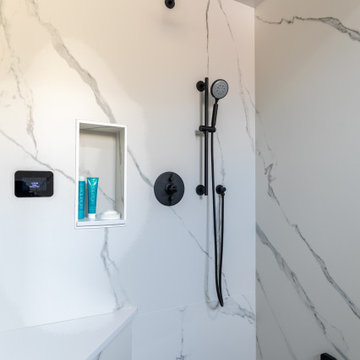
This compact Chicago primary bathroom received a smart update that included adding a wet room to house the new freestanding tub, shower area, and steamer.
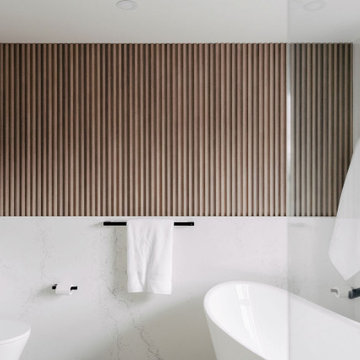
Photo of a large modern master bathroom in Toronto with flat-panel cabinets, light wood cabinets, a freestanding tub, a curbless shower, a wall-mount toilet, white tile, stone slab, white walls, porcelain floors, an undermount sink, quartzite benchtops, grey floor, a hinged shower door, white benchtops, a niche, a double vanity, a floating vanity and panelled walls.
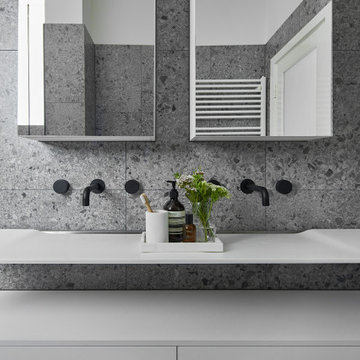
The small ensuite packs a punch for a small space. From a double wash plane basin with cabinetry underneath to grey terrrazo tiles and black tapware. Double ceiling shower heads gave this room a dual purpose and the mirrored shaving cabinets enhance the sense of space in this room.
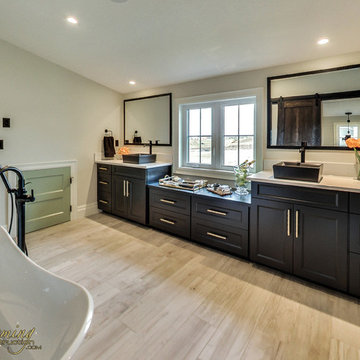
Inspiration for a large country master bathroom in Other with shaker cabinets, black cabinets, a freestanding tub, a curbless shower, a two-piece toilet, white tile, stone slab, beige walls, ceramic floors, a vessel sink, quartzite benchtops, grey floor, an open shower and white benchtops.

Updated double vanity sanctuary suite bathroom was a transformation; layers of texture color and brass accents nod to a mid-century coastal vibe.
Inspiration for a large beach style master bathroom in Orange County with recessed-panel cabinets, medium wood cabinets, a freestanding tub, a corner shower, a bidet, white tile, stone slab, blue walls, laminate floors, a drop-in sink, engineered quartz benchtops, grey floor, a hinged shower door, white benchtops, an enclosed toilet, a double vanity and a built-in vanity.
Inspiration for a large beach style master bathroom in Orange County with recessed-panel cabinets, medium wood cabinets, a freestanding tub, a corner shower, a bidet, white tile, stone slab, blue walls, laminate floors, a drop-in sink, engineered quartz benchtops, grey floor, a hinged shower door, white benchtops, an enclosed toilet, a double vanity and a built-in vanity.
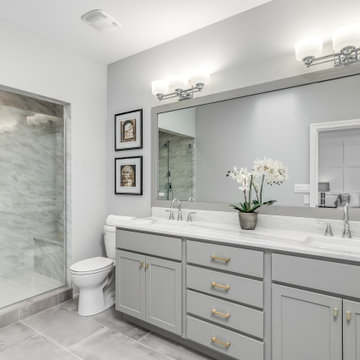
This is an example of a mid-sized master bathroom in Los Angeles with shaker cabinets, an alcove shower, a one-piece toilet, white tile, stone slab, grey walls, porcelain floors, an undermount sink, engineered quartz benchtops, grey floor, a hinged shower door, white benchtops, a shower seat, a double vanity and a freestanding vanity.
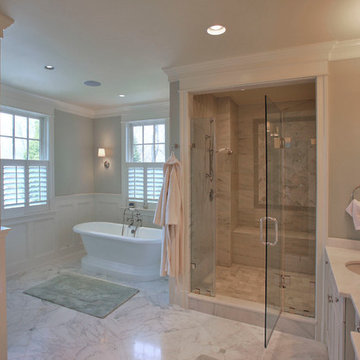
Master bathroom was built as part of a whole-house new construction.
Photo: Kenneth M Wyner Photography
Architect: GTM Architects
Photo of a large traditional master bathroom in DC Metro with an undermount sink, recessed-panel cabinets, white cabinets, granite benchtops, a freestanding tub, a corner shower, a one-piece toilet, white tile, stone slab, green walls, marble floors, grey floor, a hinged shower door and beige benchtops.
Photo of a large traditional master bathroom in DC Metro with an undermount sink, recessed-panel cabinets, white cabinets, granite benchtops, a freestanding tub, a corner shower, a one-piece toilet, white tile, stone slab, green walls, marble floors, grey floor, a hinged shower door and beige benchtops.
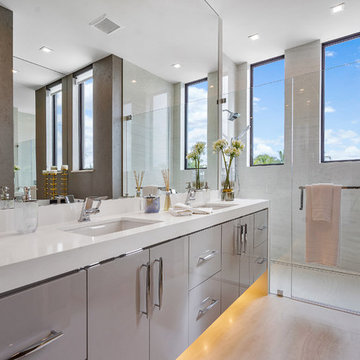
Fully integrated Signature Estate featuring Creston controls and Crestron panelized lighting, and Crestron motorized shades and draperies, whole-house audio and video, HVAC, voice and video communication atboth both the front door and gate. Modern, warm, and clean-line design, with total custom details and finishes. The front includes a serene and impressive atrium foyer with two-story floor to ceiling glass walls and multi-level fire/water fountains on either side of the grand bronze aluminum pivot entry door. Elegant extra-large 47'' imported white porcelain tile runs seamlessly to the rear exterior pool deck, and a dark stained oak wood is found on the stairway treads and second floor. The great room has an incredible Neolith onyx wall and see-through linear gas fireplace and is appointed perfectly for views of the zero edge pool and waterway. The center spine stainless steel staircase has a smoked glass railing and wood handrail. Master bath features freestanding tub and double steam shower.
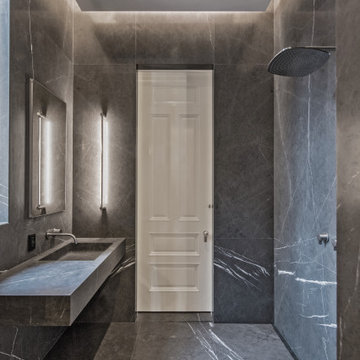
This Queen Anne style five story townhouse in Clinton Hill, Brooklyn is one of a pair that were built in 1887 by Charles Erhart, a co-founder of the Pfizer pharmaceutical company.
The brownstone façade was restored in an earlier renovation, which also included work to main living spaces. The scope for this new renovation phase was focused on restoring the stair hallways, gut renovating six bathrooms, a butler’s pantry, kitchenette, and work to the bedrooms and main kitchen. Work to the exterior of the house included replacing 18 windows with new energy efficient units, renovating a roof deck and restoring original windows.
In keeping with the Victorian approach to interior architecture, each of the primary rooms in the house has its own style and personality.
The Parlor is entirely white with detailed paneling and moldings throughout, the Drawing Room and Dining Room are lined with shellacked Oak paneling with leaded glass windows, and upstairs rooms are finished with unique colors or wallpapers to give each a distinct character.
The concept for new insertions was therefore to be inspired by existing idiosyncrasies rather than apply uniform modernity. Two bathrooms within the master suite both have stone slab walls and floors, but one is in white Carrara while the other is dark grey Graffiti marble. The other bathrooms employ either grey glass, Carrara mosaic or hexagonal Slate tiles, contrasted with either blackened or brushed stainless steel fixtures. The main kitchen and kitchenette have Carrara countertops and simple white lacquer cabinetry to compliment the historic details.
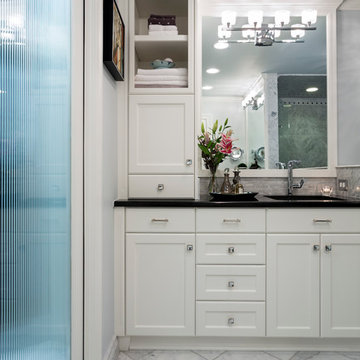
Jim Schmid Photography
Photo of a mid-sized transitional master bathroom in Charlotte with an undermount sink, recessed-panel cabinets, white cabinets, granite benchtops, an alcove tub, an alcove shower, a two-piece toilet, white tile, stone slab, grey walls, marble floors and grey floor.
Photo of a mid-sized transitional master bathroom in Charlotte with an undermount sink, recessed-panel cabinets, white cabinets, granite benchtops, an alcove tub, an alcove shower, a two-piece toilet, white tile, stone slab, grey walls, marble floors and grey floor.
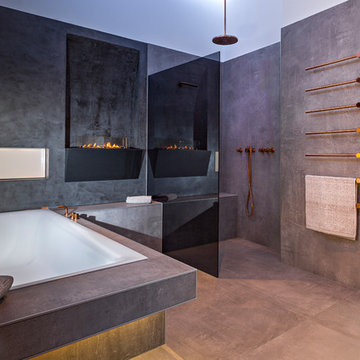
Inspiration for a large contemporary 3/4 bathroom with a drop-in tub, an open shower, gray tile, stone slab, white walls, concrete floors, grey floor and an open shower.
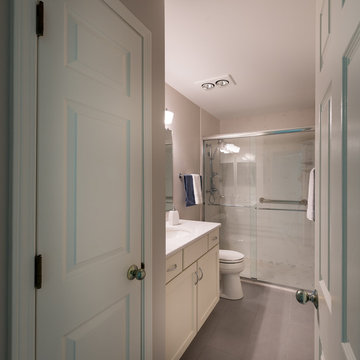
Complete Townhome Remodel- Beautiful refreshing clean lines from Floor to Ceiling, A monochromatic color scheme of white, cream, gray with hints of blue and grayish-green and mixed brushed nickel and chrome fixtures.
Kitchen, 2 1/2 Bathrooms, Staircase, Halls, Den, Bedrooms. Ted Glasoe
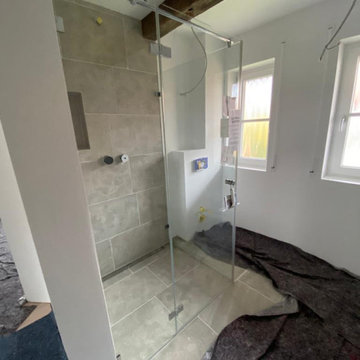
Sanierungsobjekt LKR. Bad Tölz
Contemporary bathroom in Munich with open cabinets, distressed cabinets, a curbless shower, gray tile, stone slab, limestone floors, a vessel sink, limestone benchtops, grey floor, a hinged shower door and a single vanity.
Contemporary bathroom in Munich with open cabinets, distressed cabinets, a curbless shower, gray tile, stone slab, limestone floors, a vessel sink, limestone benchtops, grey floor, a hinged shower door and a single vanity.
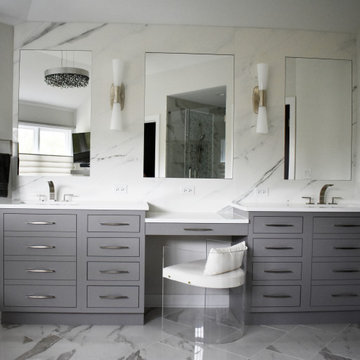
The gray vanity features two sinks with a seated makeup table between them. A trio of mirrors provides balance with sconces between for ample light. A combination of drawers sit alongside doors that look like drawers, to provide visual consistency with maximum functionality.
Bathroom Design Ideas with Stone Slab and Grey Floor
6