Bathroom Design Ideas with Stone Slab and Laminate Benchtops
Refine by:
Budget
Sort by:Popular Today
1 - 20 of 63 photos
Item 1 of 3
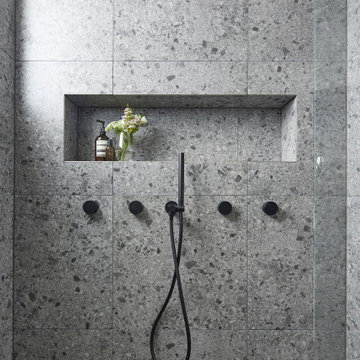
The small ensuite packs a punch for a small space. From a double wash plane basin with cabinetry underneath to grey terrrazo tiles and black tapware. Double ceiling shower heads gave this room a dual purpose and the mirrored shaving cabinets enhance the sense of space in this room.
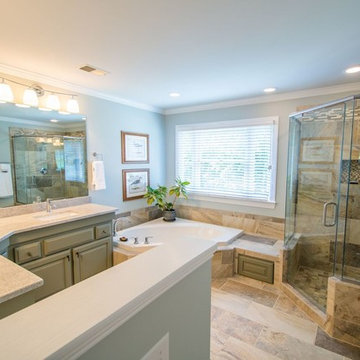
Photo of a large transitional master bathroom in Raleigh with raised-panel cabinets, green cabinets, a drop-in tub, a corner shower, a two-piece toilet, multi-coloured tile, stone slab, green walls, slate floors, an undermount sink and laminate benchtops.
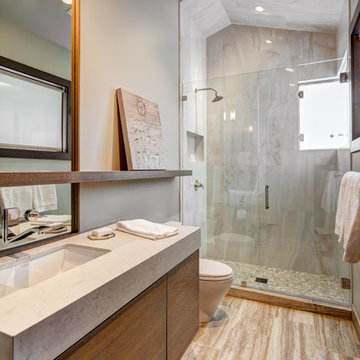
Alan Blakely
Photo of a mid-sized modern master bathroom in Salt Lake City with flat-panel cabinets, dark wood cabinets, an alcove shower, a one-piece toilet, beige tile, gray tile, stone slab, grey walls, porcelain floors, an undermount sink, laminate benchtops, brown floor and a hinged shower door.
Photo of a mid-sized modern master bathroom in Salt Lake City with flat-panel cabinets, dark wood cabinets, an alcove shower, a one-piece toilet, beige tile, gray tile, stone slab, grey walls, porcelain floors, an undermount sink, laminate benchtops, brown floor and a hinged shower door.
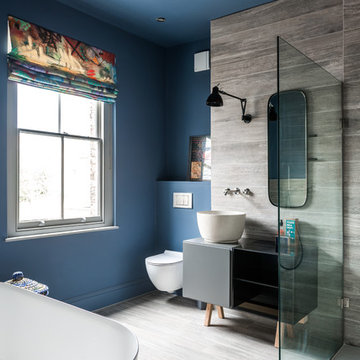
Gary Summers
Photo of a mid-sized contemporary master bathroom in London with grey cabinets, a freestanding tub, an open shower, gray tile, stone slab, blue walls, light hardwood floors, a vessel sink, laminate benchtops, a wall-mount toilet, grey floor, an open shower and flat-panel cabinets.
Photo of a mid-sized contemporary master bathroom in London with grey cabinets, a freestanding tub, an open shower, gray tile, stone slab, blue walls, light hardwood floors, a vessel sink, laminate benchtops, a wall-mount toilet, grey floor, an open shower and flat-panel cabinets.
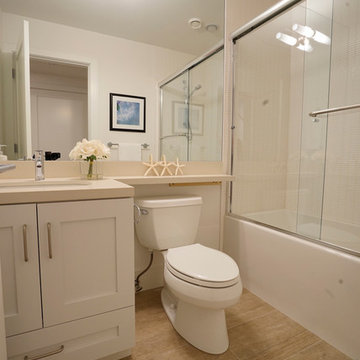
Design ideas for a small transitional bathroom in Vancouver with a console sink, light wood cabinets, laminate benchtops, a shower/bathtub combo, a two-piece toilet, beige tile, stone slab, beige walls and porcelain floors.
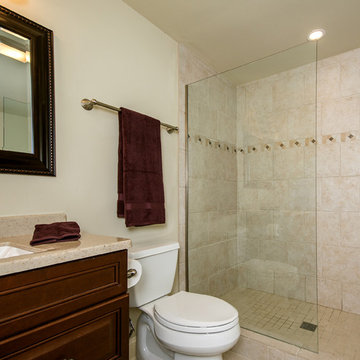
Basement walk out "in law suite" complete with Kitchen, Bedroom, Bathroom, Theater, Sitting room and Storage room. Photography: Buxton Photography
Photo of a large traditional 3/4 bathroom in Atlanta with beige walls, ceramic floors, raised-panel cabinets, medium wood cabinets, an alcove shower, a two-piece toilet, beige tile, stone slab, an undermount sink, laminate benchtops, beige floor and a hinged shower door.
Photo of a large traditional 3/4 bathroom in Atlanta with beige walls, ceramic floors, raised-panel cabinets, medium wood cabinets, an alcove shower, a two-piece toilet, beige tile, stone slab, an undermount sink, laminate benchtops, beige floor and a hinged shower door.
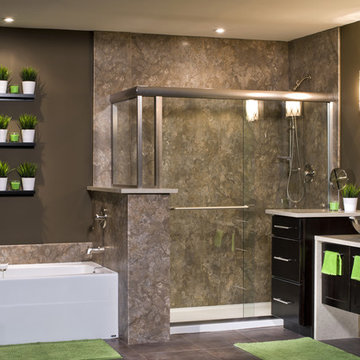
Luxury Soaking Acrylic Bathtub
Inspiration for a large modern master bathroom in Other with flat-panel cabinets, black cabinets, an alcove tub, an alcove shower, a two-piece toilet, beige tile, brown tile, multi-coloured tile, stone slab, brown walls, ceramic floors, a vessel sink and laminate benchtops.
Inspiration for a large modern master bathroom in Other with flat-panel cabinets, black cabinets, an alcove tub, an alcove shower, a two-piece toilet, beige tile, brown tile, multi-coloured tile, stone slab, brown walls, ceramic floors, a vessel sink and laminate benchtops.
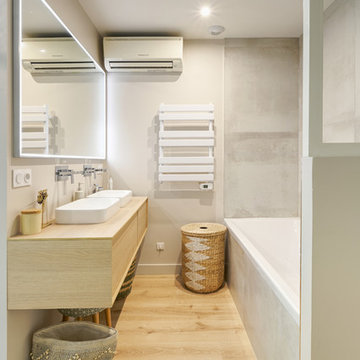
La salle de bain est en deux parties. Une partie douche derrière le placard central, une partie baignoire face au meuble vasque suspendu. Celui ci est très fonctionnel avec ses vasques semi encastrées et son plan vasque sur lequel on peut poser des éléments. Le coin salle de bain est délimité par une verrière qui apporte du cachet. Cet aménagement permet de bénéficier d'une grande baignoire ainsi que d'une grande douche.
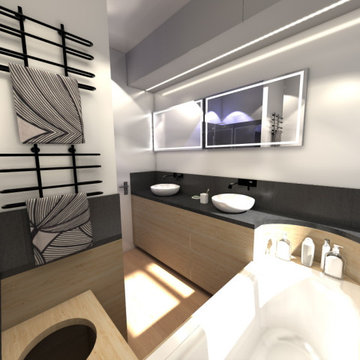
Mid-sized scandinavian master bathroom in Lille with an undermount tub, a double shower, black tile, stone slab, white walls, laminate floors, a drop-in sink, laminate benchtops, beige floor, a sliding shower screen, black benchtops, a double vanity and a floating vanity.
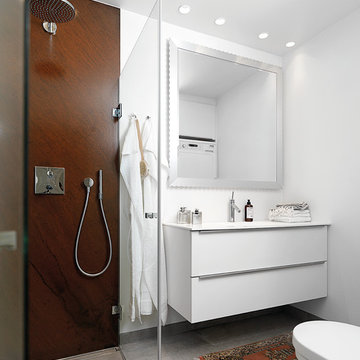
JKE Design / The Blue Room
Inspiration for a mid-sized contemporary 3/4 bathroom in Copenhagen with flat-panel cabinets, white cabinets, an alcove shower, brown tile, stone slab, white walls, ceramic floors, an integrated sink, laminate benchtops and an open shower.
Inspiration for a mid-sized contemporary 3/4 bathroom in Copenhagen with flat-panel cabinets, white cabinets, an alcove shower, brown tile, stone slab, white walls, ceramic floors, an integrated sink, laminate benchtops and an open shower.
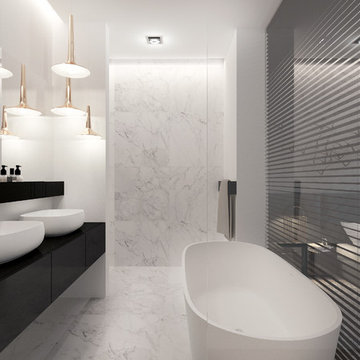
Inspiration for a mid-sized midcentury master bathroom in Brussels with beaded inset cabinets, black cabinets, a freestanding tub, a curbless shower, white tile, stone slab, white walls, marble floors, a trough sink and laminate benchtops.
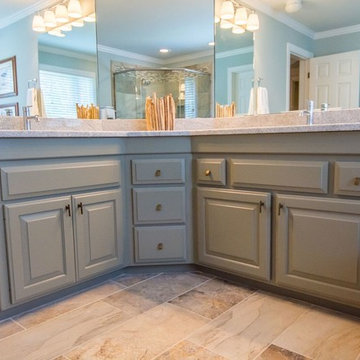
Inspiration for a large transitional master bathroom in Raleigh with raised-panel cabinets, green cabinets, a drop-in tub, a corner shower, a two-piece toilet, multi-coloured tile, stone slab, green walls, slate floors, an undermount sink and laminate benchtops.
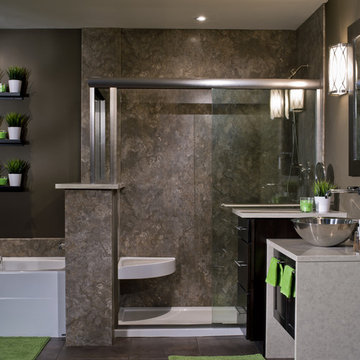
Framed Glass Shower Door with Low Threshold Shower Pan
Design ideas for a mid-sized modern master bathroom in Other with flat-panel cabinets, black cabinets, an alcove tub, an alcove shower, stone slab, beige walls, porcelain floors, a vessel sink and laminate benchtops.
Design ideas for a mid-sized modern master bathroom in Other with flat-panel cabinets, black cabinets, an alcove tub, an alcove shower, stone slab, beige walls, porcelain floors, a vessel sink and laminate benchtops.
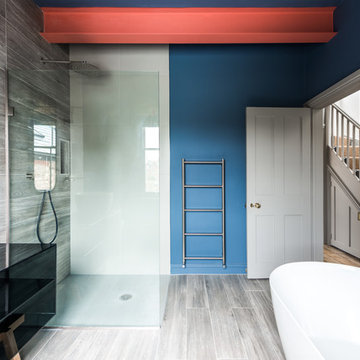
Gary Summers
This is an example of a mid-sized contemporary kids bathroom in London with furniture-like cabinets, grey cabinets, a freestanding tub, an open shower, a one-piece toilet, gray tile, stone slab, blue walls, light hardwood floors, a vessel sink and laminate benchtops.
This is an example of a mid-sized contemporary kids bathroom in London with furniture-like cabinets, grey cabinets, a freestanding tub, an open shower, a one-piece toilet, gray tile, stone slab, blue walls, light hardwood floors, a vessel sink and laminate benchtops.
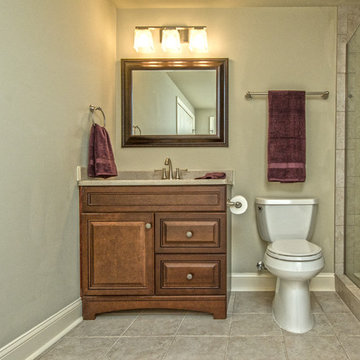
Basement walk out "in law suite" complete with Kitchen, Bedroom, Bathroom, Theater, Sitting room and Storage room. Photography: Buxton Photography
Design ideas for a large traditional 3/4 bathroom in Atlanta with beige walls, ceramic floors, raised-panel cabinets, medium wood cabinets, an alcove shower, a two-piece toilet, beige tile, stone slab, an undermount sink, laminate benchtops, beige floor and a hinged shower door.
Design ideas for a large traditional 3/4 bathroom in Atlanta with beige walls, ceramic floors, raised-panel cabinets, medium wood cabinets, an alcove shower, a two-piece toilet, beige tile, stone slab, an undermount sink, laminate benchtops, beige floor and a hinged shower door.
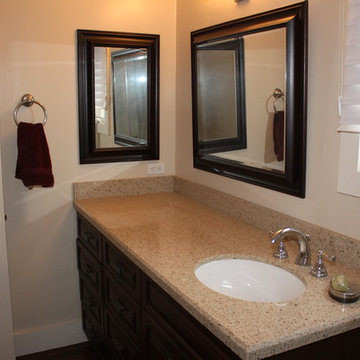
Mid-sized traditional 3/4 bathroom in San Diego with raised-panel cabinets, dark wood cabinets, an alcove shower, a two-piece toilet, beige tile, stone slab, beige walls, dark hardwood floors, an undermount sink, laminate benchtops, brown floor and a hinged shower door.
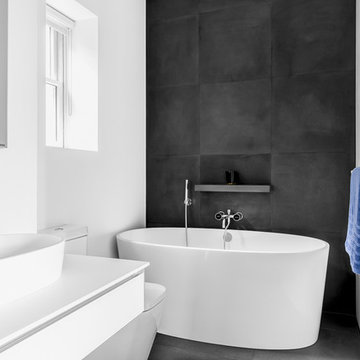
Photo: Sean Litchfield
This is an example of a mid-sized contemporary master bathroom in New York with flat-panel cabinets, white cabinets, a freestanding tub, a two-piece toilet, black tile, stone slab, white walls, concrete floors, a vessel sink and laminate benchtops.
This is an example of a mid-sized contemporary master bathroom in New York with flat-panel cabinets, white cabinets, a freestanding tub, a two-piece toilet, black tile, stone slab, white walls, concrete floors, a vessel sink and laminate benchtops.
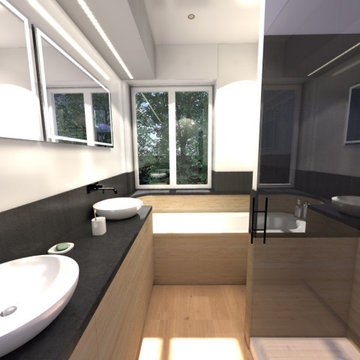
Design ideas for a mid-sized scandinavian master bathroom in Lille with an undermount tub, a double shower, black tile, stone slab, white walls, laminate floors, a drop-in sink, laminate benchtops, beige floor, a sliding shower screen, black benchtops, a double vanity and a floating vanity.
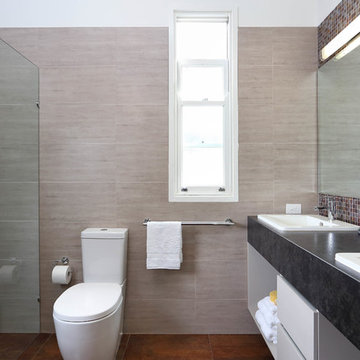
Inspiration for a mid-sized contemporary master bathroom in Brisbane with a drop-in sink, open cabinets, grey cabinets, laminate benchtops, an open shower, a one-piece toilet, brown tile, stone slab, beige walls and porcelain floors.
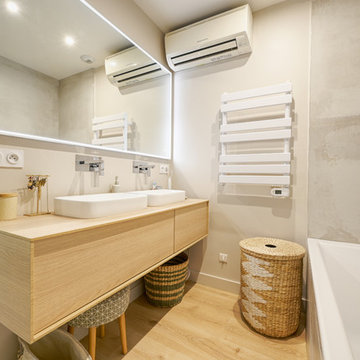
La salle de bain est en deux parties. Une partie douche derrière le placard central, une partie baignoire face au meuble vasque suspendu. Celui ci est très fonctionnel avec ses vasques semi encastrées et son plan vasque sur lequel on peut poser des éléments. Le coin salle de bain est délimité par une verrière qui apporte du cachet. Cet aménagement permet de bénéficier d'une grande baignoire ainsi que d'une grande douche.
Bathroom Design Ideas with Stone Slab and Laminate Benchtops
1