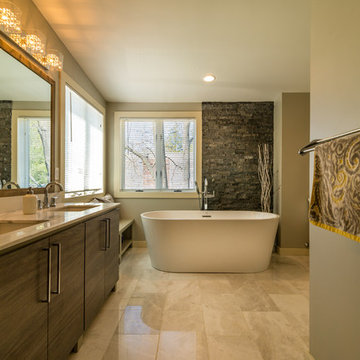Bathroom Design Ideas with Stone Slab and Porcelain Floors
Refine by:
Budget
Sort by:Popular Today
41 - 60 of 1,482 photos
Item 1 of 3
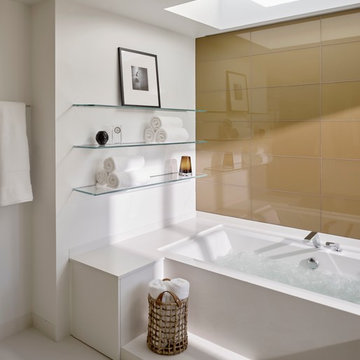
ASID Design Excellence First Place Residential – Kitchen and Bathroom: Michael Merrill Design Studio was approached three years ago by the homeowner to redesign her kitchen. Although she was dissatisfied with some aspects of her home, she still loved it dearly. As we discovered her passion for design, we began to rework her entire home for consistency including this bathroom.
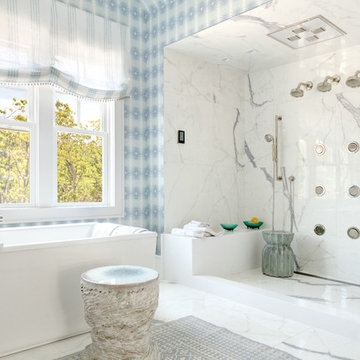
Traditional Home's Hamptons Designer Showhouse was a roaring success this year! Thanks to builder, Frank Bodenchak, and our talented NYC Flagship Design Associate, Silvana Romano, our tile added a unique look and feel to each bathroom. In this master, our Max Fine Porcelain Statuary achieves a refined stone-look in large format panels.
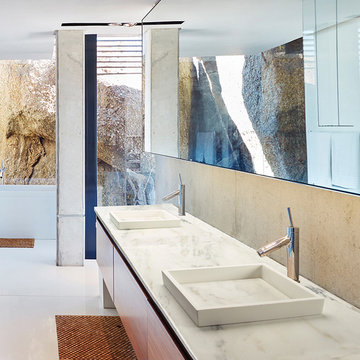
Inspiration for an expansive modern master bathroom in Denver with flat-panel cabinets, dark wood cabinets, a freestanding tub, a corner shower, beige tile, stone slab, beige walls, porcelain floors, a vessel sink, marble benchtops, beige floor and a hinged shower door.
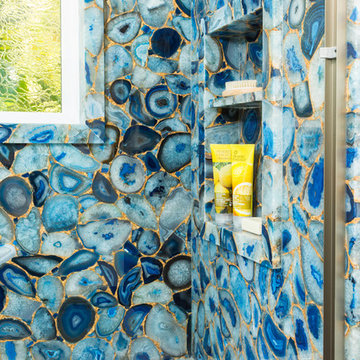
The tea-for-two bathtub by Kohler was surrounded by the blue agate slab. The shampoo niche was fabricated out of the same solid slab. The obscure crackle glass window was inspired by the vessel sinks.
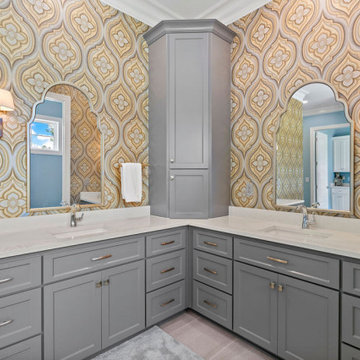
Master bathroom with colorful pattern wallpaper and stone floor tile.
Design ideas for a large beach style master bathroom in Raleigh with shaker cabinets, grey cabinets, an open shower, a two-piece toilet, multi-coloured tile, stone slab, multi-coloured walls, porcelain floors, an integrated sink, solid surface benchtops, beige floor, an open shower, white benchtops, a single vanity, wallpaper and a built-in vanity.
Design ideas for a large beach style master bathroom in Raleigh with shaker cabinets, grey cabinets, an open shower, a two-piece toilet, multi-coloured tile, stone slab, multi-coloured walls, porcelain floors, an integrated sink, solid surface benchtops, beige floor, an open shower, white benchtops, a single vanity, wallpaper and a built-in vanity.
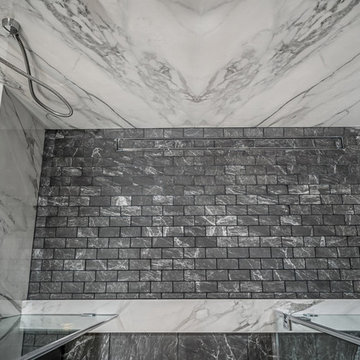
Mid-sized modern master bathroom in Los Angeles with shaker cabinets, grey cabinets, a double shower, a bidet, black and white tile, stone slab, grey walls, porcelain floors, an undermount sink, quartzite benchtops, multi-coloured floor, a hinged shower door and green benchtops.
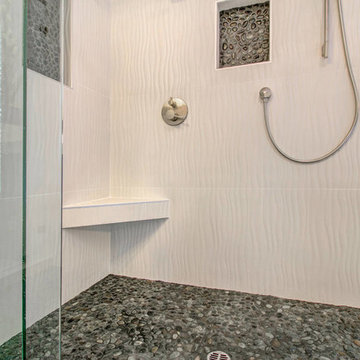
Photo Credit: Preview First
Inspiration for a large transitional master bathroom in San Diego with flat-panel cabinets, dark wood cabinets, a freestanding tub, a corner shower, a one-piece toilet, beige tile, stone slab, beige walls, porcelain floors, an integrated sink and engineered quartz benchtops.
Inspiration for a large transitional master bathroom in San Diego with flat-panel cabinets, dark wood cabinets, a freestanding tub, a corner shower, a one-piece toilet, beige tile, stone slab, beige walls, porcelain floors, an integrated sink and engineered quartz benchtops.
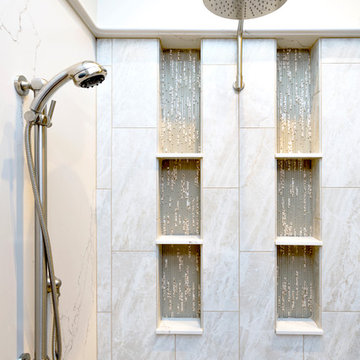
This traditional bathroom design in Dresher, PA combines comfort, style, and customized storage in an elegant space packed with amazing design details. The DuraSupreme vanity cabinet has a Marley door style and hammered glass Mullion doors, with caraway stain color on cherry wood and a decorative valance. The cabinets are accented by TopKnobs polished nickel hardware and a Caesarstone Statuario Nuvo countertop with a built up ogee edge. The cabinetry includes specialized features like a grooming cabinet pull out, jewelry insert, and laundry hamper pull out. The open shower design is perfect for relaxation. It includes a Ceasarstone shower bench and wall, white geology 12 x 24 tiled walls, Island Stone tan and beige random stone mix shower floor, and VogueBay Botticino Bullet tiled shower niches. The shower plumbing is all Toto in satin nickel, and towel bars and robe hooks are perfectly positioned by the shower entrance. The bathtub has a Caesarstone Collarada Drift tub deck and Flaviker Natural tile tub sides, with the same tile used on the bathroom floor. A Toto Drake II toilet sits next to the bathtub, separated by a half wall from the bathroom's pocket door entrance.
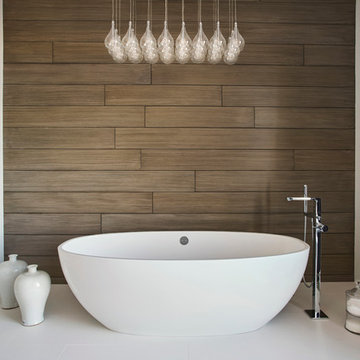
Mike Schwartz
Design ideas for a large contemporary master bathroom in Chicago with flat-panel cabinets, medium wood cabinets, white tile, a freestanding tub, stone slab, white walls, porcelain floors and an integrated sink.
Design ideas for a large contemporary master bathroom in Chicago with flat-panel cabinets, medium wood cabinets, white tile, a freestanding tub, stone slab, white walls, porcelain floors and an integrated sink.

Phase One took this traditional style Columbia home to the next level, renovating the master bath and kitchen areas to reflect new trends as well as increasing the usage and flow of the kitchen area. Client requested a regal, white bathroom while updating the master shower specifically.
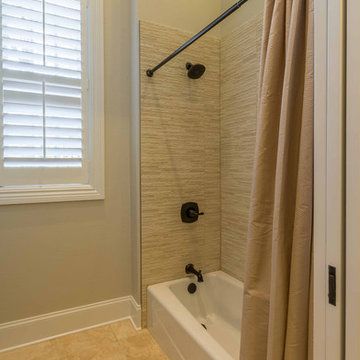
This 6,000sf luxurious custom new construction 5-bedroom, 4-bath home combines elements of open-concept design with traditional, formal spaces, as well. Tall windows, large openings to the back yard, and clear views from room to room are abundant throughout. The 2-story entry boasts a gently curving stair, and a full view through openings to the glass-clad family room. The back stair is continuous from the basement to the finished 3rd floor / attic recreation room.
The interior is finished with the finest materials and detailing, with crown molding, coffered, tray and barrel vault ceilings, chair rail, arched openings, rounded corners, built-in niches and coves, wide halls, and 12' first floor ceilings with 10' second floor ceilings.
It sits at the end of a cul-de-sac in a wooded neighborhood, surrounded by old growth trees. The homeowners, who hail from Texas, believe that bigger is better, and this house was built to match their dreams. The brick - with stone and cast concrete accent elements - runs the full 3-stories of the home, on all sides. A paver driveway and covered patio are included, along with paver retaining wall carved into the hill, creating a secluded back yard play space for their young children.
Project photography by Kmieick Imagery.
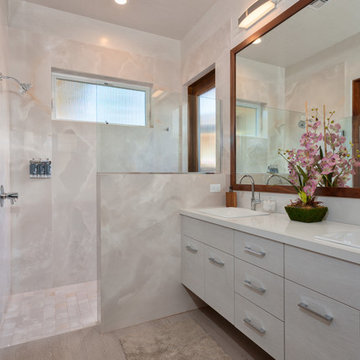
porcelain tile planks (up to 96" x 8")
This is an example of a mid-sized contemporary master bathroom in Hawaii with porcelain floors, flat-panel cabinets, white cabinets, a shower/bathtub combo, white tile, stone slab, white walls, a drop-in sink, engineered quartz benchtops, a hinged shower door and beige floor.
This is an example of a mid-sized contemporary master bathroom in Hawaii with porcelain floors, flat-panel cabinets, white cabinets, a shower/bathtub combo, white tile, stone slab, white walls, a drop-in sink, engineered quartz benchtops, a hinged shower door and beige floor.
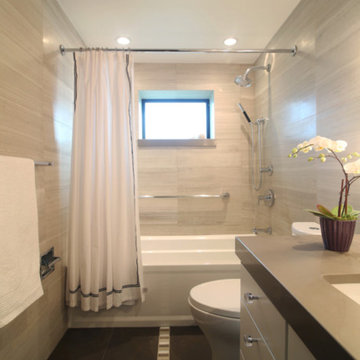
Elegant and contemporary are the keywords for this small bathroom. Clean lines from the marble walls make this room look larger than it really is.
Small contemporary master bathroom in Other with flat-panel cabinets, light wood cabinets, a drop-in tub, a two-piece toilet, stone slab, porcelain floors, an undermount sink and engineered quartz benchtops.
Small contemporary master bathroom in Other with flat-panel cabinets, light wood cabinets, a drop-in tub, a two-piece toilet, stone slab, porcelain floors, an undermount sink and engineered quartz benchtops.
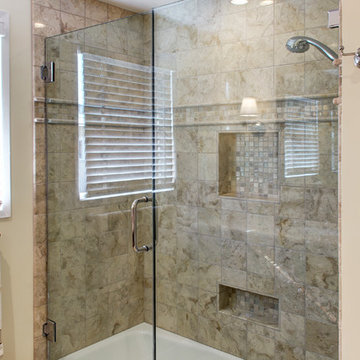
1940's home was in need of some T.L.C. Taking the existing pink and cream bathroom and adding marble and creativity developed this gorgeous bathroom.
Photo by Jessica Abler
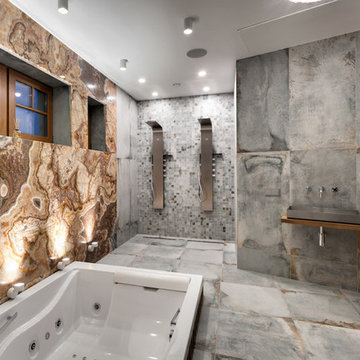
Автор проекта: Наталья Кочегарова
Inspiration for an expansive contemporary bathroom with a hot tub, multi-coloured tile, stone slab, multi-coloured walls, porcelain floors, grey floor, an open shower, a double shower, a vessel sink, wood benchtops and brown benchtops.
Inspiration for an expansive contemporary bathroom with a hot tub, multi-coloured tile, stone slab, multi-coloured walls, porcelain floors, grey floor, an open shower, a double shower, a vessel sink, wood benchtops and brown benchtops.
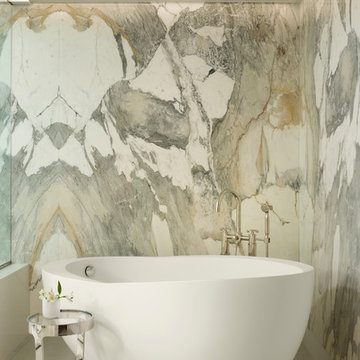
Inspiration for a large contemporary bathroom in Other with flat-panel cabinets, light wood cabinets, a freestanding tub, a corner shower, white walls, porcelain floors, a vessel sink, marble benchtops, white floor, a hinged shower door, multi-coloured tile and stone slab.
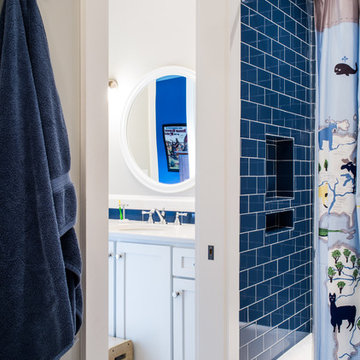
Additional features of this transitional Jack & Jill bathroom with blue subway tile, white cabinets, and circular mirrors. Photography by Andrea Behrends.
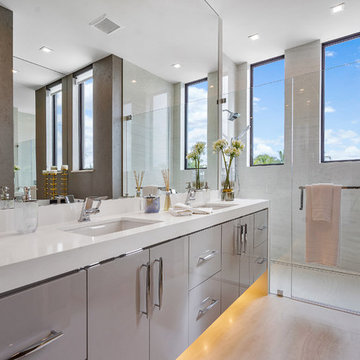
Fully integrated Signature Estate featuring Creston controls and Crestron panelized lighting, and Crestron motorized shades and draperies, whole-house audio and video, HVAC, voice and video communication atboth both the front door and gate. Modern, warm, and clean-line design, with total custom details and finishes. The front includes a serene and impressive atrium foyer with two-story floor to ceiling glass walls and multi-level fire/water fountains on either side of the grand bronze aluminum pivot entry door. Elegant extra-large 47'' imported white porcelain tile runs seamlessly to the rear exterior pool deck, and a dark stained oak wood is found on the stairway treads and second floor. The great room has an incredible Neolith onyx wall and see-through linear gas fireplace and is appointed perfectly for views of the zero edge pool and waterway. The center spine stainless steel staircase has a smoked glass railing and wood handrail. Master bath features freestanding tub and double steam shower.
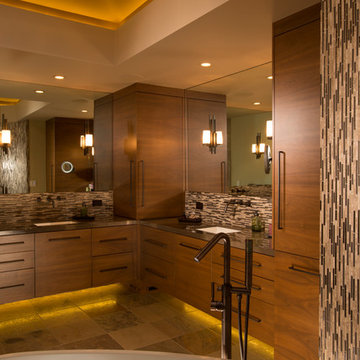
Mert Carpenter Photography
Inspiration for a mid-sized contemporary master bathroom in San Francisco with flat-panel cabinets, medium wood cabinets, a freestanding tub, an open shower, a one-piece toilet, beige tile, stone slab, multi-coloured walls, porcelain floors, a drop-in sink and solid surface benchtops.
Inspiration for a mid-sized contemporary master bathroom in San Francisco with flat-panel cabinets, medium wood cabinets, a freestanding tub, an open shower, a one-piece toilet, beige tile, stone slab, multi-coloured walls, porcelain floors, a drop-in sink and solid surface benchtops.
Bathroom Design Ideas with Stone Slab and Porcelain Floors
3
