Bathroom Design Ideas with Stone Slab and Porcelain Floors
Refine by:
Budget
Sort by:Popular Today
101 - 120 of 1,482 photos
Item 1 of 3
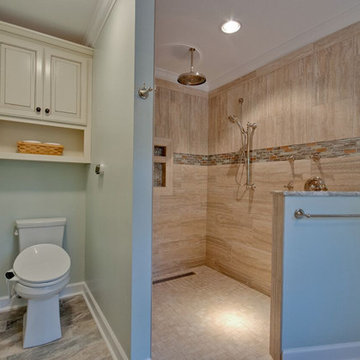
Laura Hayes
This is an example of a mid-sized traditional master wet room bathroom in Other with raised-panel cabinets, white cabinets, a drop-in tub, beige tile, stone slab, white walls, porcelain floors, an undermount sink and granite benchtops.
This is an example of a mid-sized traditional master wet room bathroom in Other with raised-panel cabinets, white cabinets, a drop-in tub, beige tile, stone slab, white walls, porcelain floors, an undermount sink and granite benchtops.

Master bath ground up remodel. Custom vanities, custom walk-in shower, flooring, beveled glass mirrors and quartz countertops.
Expansive contemporary master bathroom in Las Vegas with flat-panel cabinets, green cabinets, a double shower, a bidet, green tile, stone slab, beige walls, porcelain floors, a drop-in sink, engineered quartz benchtops, beige floor, a hinged shower door, white benchtops, a shower seat, a double vanity and a floating vanity.
Expansive contemporary master bathroom in Las Vegas with flat-panel cabinets, green cabinets, a double shower, a bidet, green tile, stone slab, beige walls, porcelain floors, a drop-in sink, engineered quartz benchtops, beige floor, a hinged shower door, white benchtops, a shower seat, a double vanity and a floating vanity.
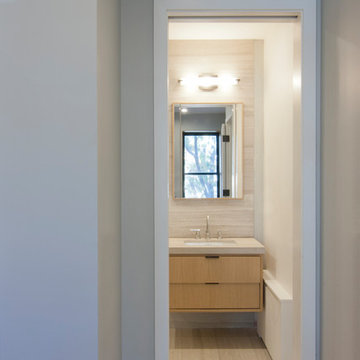
Large contemporary 3/4 bathroom in New York with an undermount tub, a shower/bathtub combo, a wall-mount toilet, beige tile, stone slab, grey walls, porcelain floors and beige floor.
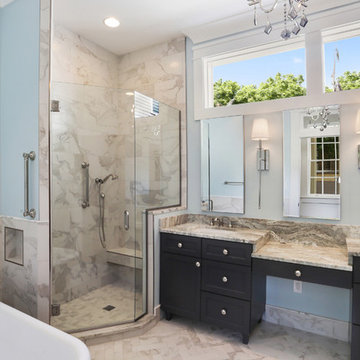
Mid-sized transitional master bathroom in New Orleans with recessed-panel cabinets, black cabinets, a freestanding tub, a corner shower, beige tile, stone slab, blue walls, porcelain floors, an undermount sink, granite benchtops, beige floor, a hinged shower door and beige benchtops.
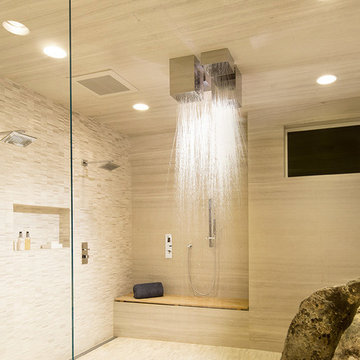
DomovID
Large contemporary master wet room bathroom in Portland with stone slab, a two-piece toilet, beige tile, beige walls, porcelain floors, grey floor and an open shower.
Large contemporary master wet room bathroom in Portland with stone slab, a two-piece toilet, beige tile, beige walls, porcelain floors, grey floor and an open shower.
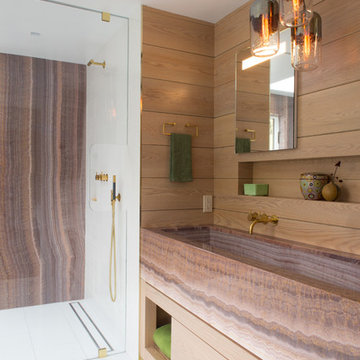
Meredith Heuer
This is an example of a large contemporary master bathroom in New York with a trough sink, flat-panel cabinets, light wood cabinets, a curbless shower, brown tile, stone slab and porcelain floors.
This is an example of a large contemporary master bathroom in New York with a trough sink, flat-panel cabinets, light wood cabinets, a curbless shower, brown tile, stone slab and porcelain floors.

Design ideas for a mid-sized modern 3/4 bathroom in Louisville with shaker cabinets, white cabinets, an alcove shower, a one-piece toilet, white tile, stone slab, white walls, porcelain floors, an undermount sink, granite benchtops, white floor, a sliding shower screen, white benchtops, a single vanity, a built-in vanity and vaulted.
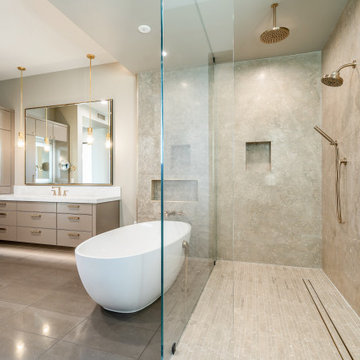
Design ideas for an expansive contemporary master bathroom in Phoenix with flat-panel cabinets, beige cabinets, a freestanding tub, an open shower, a one-piece toilet, white tile, stone slab, beige walls, porcelain floors, a drop-in sink, limestone benchtops, brown floor, an open shower, white benchtops, an enclosed toilet, a double vanity, a floating vanity, vaulted and panelled walls.
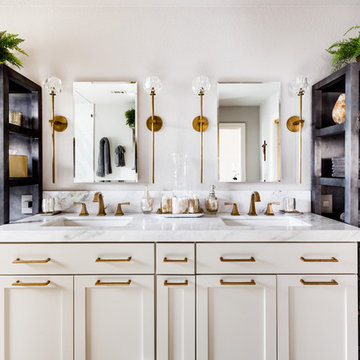
The book matched marble slab walls of this bathroom take center stage and are complimented by the use of mixed materials. Metal storage towers, a custom, painted vanity, brushed gold fixtures and cabinet hardware, and porcelain tile floors work in concert to create a truly one of a kind master bathroom.
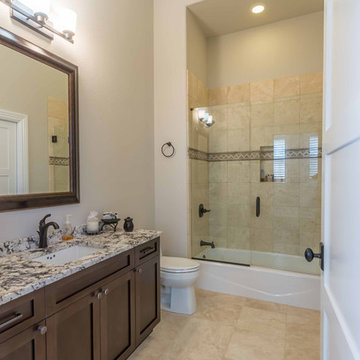
This 6,000sf luxurious custom new construction 5-bedroom, 4-bath home combines elements of open-concept design with traditional, formal spaces, as well. Tall windows, large openings to the back yard, and clear views from room to room are abundant throughout. The 2-story entry boasts a gently curving stair, and a full view through openings to the glass-clad family room. The back stair is continuous from the basement to the finished 3rd floor / attic recreation room.
The interior is finished with the finest materials and detailing, with crown molding, coffered, tray and barrel vault ceilings, chair rail, arched openings, rounded corners, built-in niches and coves, wide halls, and 12' first floor ceilings with 10' second floor ceilings.
It sits at the end of a cul-de-sac in a wooded neighborhood, surrounded by old growth trees. The homeowners, who hail from Texas, believe that bigger is better, and this house was built to match their dreams. The brick - with stone and cast concrete accent elements - runs the full 3-stories of the home, on all sides. A paver driveway and covered patio are included, along with paver retaining wall carved into the hill, creating a secluded back yard play space for their young children.
Project photography by Kmieick Imagery.
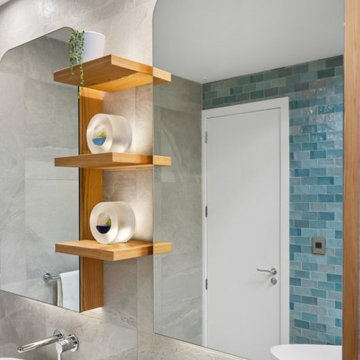
Walk In Shower, Walk IN Shower No Glass, Bricked Wall Shower Set Up, No Glass Bathroom, 4 Part Wet Room Set Up, Small Bathroom Renovations Perth, Groutless Bathrooms Perth, No Glass Bathrooms Perth
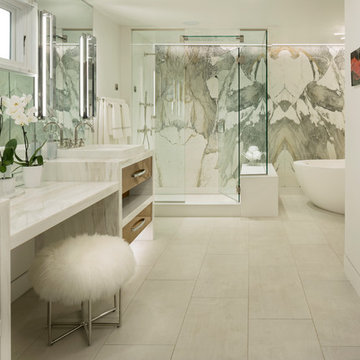
Photo of a large contemporary master bathroom in Other with flat-panel cabinets, light wood cabinets, a freestanding tub, a corner shower, multi-coloured tile, stone slab, white walls, porcelain floors, a vessel sink, marble benchtops, white floor, a hinged shower door and white benchtops.
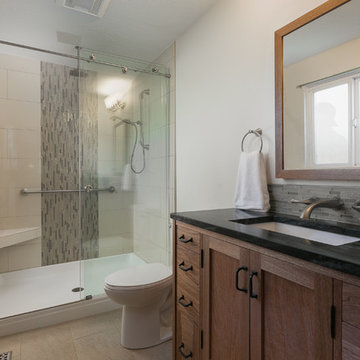
Small master bath remodel with tile shower surround, barn door style shower door, cherry cabinet and soapstone counters.
Small transitional master bathroom in Portland with recessed-panel cabinets, medium wood cabinets, an alcove shower, a two-piece toilet, beige tile, stone slab, grey walls, porcelain floors, an undermount sink and soapstone benchtops.
Small transitional master bathroom in Portland with recessed-panel cabinets, medium wood cabinets, an alcove shower, a two-piece toilet, beige tile, stone slab, grey walls, porcelain floors, an undermount sink and soapstone benchtops.
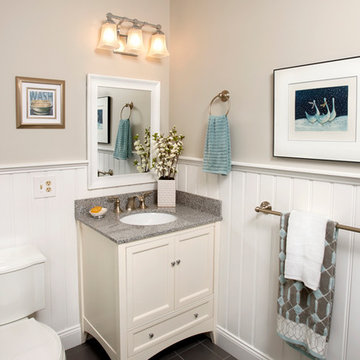
After gutting this bathroom, we created an updated look with details such as crown molding, chair rails, beadboard, new vanity and contemporary lighting. Jeff Kaufman Photography
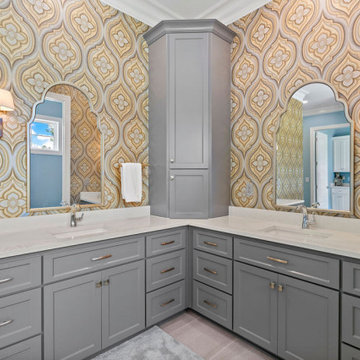
Master bathroom with colorful pattern wallpaper and stone floor tile.
Design ideas for a large beach style master bathroom in Raleigh with shaker cabinets, grey cabinets, an open shower, a two-piece toilet, multi-coloured tile, stone slab, multi-coloured walls, porcelain floors, an integrated sink, solid surface benchtops, beige floor, an open shower, white benchtops, a single vanity, wallpaper and a built-in vanity.
Design ideas for a large beach style master bathroom in Raleigh with shaker cabinets, grey cabinets, an open shower, a two-piece toilet, multi-coloured tile, stone slab, multi-coloured walls, porcelain floors, an integrated sink, solid surface benchtops, beige floor, an open shower, white benchtops, a single vanity, wallpaper and a built-in vanity.
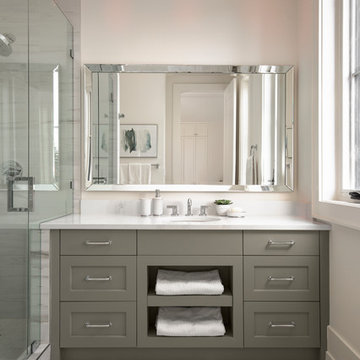
This is an example of a transitional kids bathroom in Calgary with recessed-panel cabinets, grey cabinets, an alcove shower, a one-piece toilet, white walls, porcelain floors, an undermount sink, engineered quartz benchtops, white floor, a hinged shower door, yellow benchtops and stone slab.
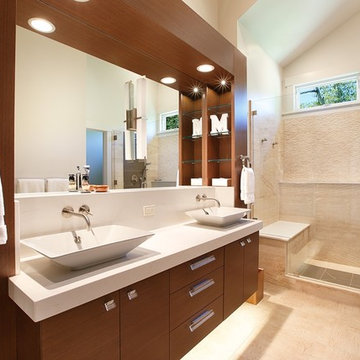
Design ideas for a large modern master bathroom in Salt Lake City with flat-panel cabinets, medium wood cabinets, an alcove shower, white tile, stone slab, white walls, porcelain floors, a vessel sink and engineered quartz benchtops.
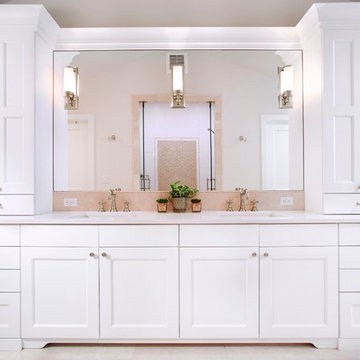
Design ideas for a mid-sized traditional master bathroom in Denver with shaker cabinets, white cabinets, an alcove shower, beige tile, stone slab, beige walls, porcelain floors, an undermount sink, quartzite benchtops, beige floor and a hinged shower door.
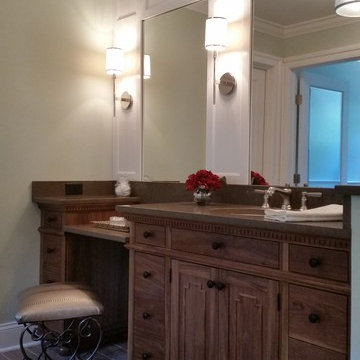
ogando partners
Design ideas for a large country master bathroom in New York with an undermount sink, beaded inset cabinets, medium wood cabinets, wood benchtops, a freestanding tub, a double shower, a two-piece toilet, green tile, stone slab, green walls and porcelain floors.
Design ideas for a large country master bathroom in New York with an undermount sink, beaded inset cabinets, medium wood cabinets, wood benchtops, a freestanding tub, a double shower, a two-piece toilet, green tile, stone slab, green walls and porcelain floors.
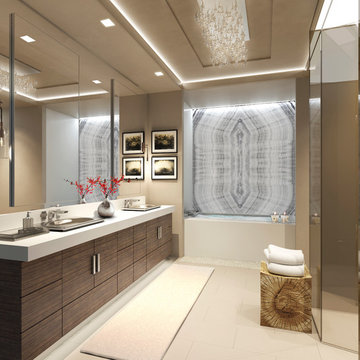
Interiors by SFA Design
Inspiration for a large modern master bathroom in New York with flat-panel cabinets, dark wood cabinets, beige walls, porcelain floors, a drop-in sink, solid surface benchtops, an undermount tub, an alcove shower, stone slab, beige floor and a hinged shower door.
Inspiration for a large modern master bathroom in New York with flat-panel cabinets, dark wood cabinets, beige walls, porcelain floors, a drop-in sink, solid surface benchtops, an undermount tub, an alcove shower, stone slab, beige floor and a hinged shower door.
Bathroom Design Ideas with Stone Slab and Porcelain Floors
6