Bathroom Design Ideas with Stone Slab and Travertine
Refine by:
Budget
Sort by:Popular Today
141 - 160 of 13,368 photos
Item 1 of 3
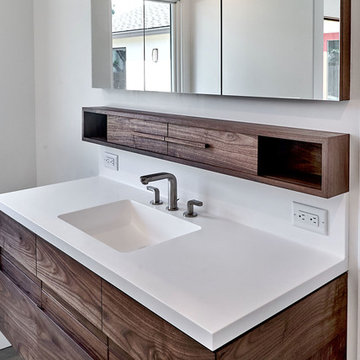
Walnut Bathroom and Walnut Bedroom.
Custom floating vanity
Design ideas for a mid-sized modern master bathroom in San Francisco with flat-panel cabinets, brown cabinets, an alcove shower, a one-piece toilet, white tile, stone slab, white walls, an integrated sink, engineered quartz benchtops and white benchtops.
Design ideas for a mid-sized modern master bathroom in San Francisco with flat-panel cabinets, brown cabinets, an alcove shower, a one-piece toilet, white tile, stone slab, white walls, an integrated sink, engineered quartz benchtops and white benchtops.
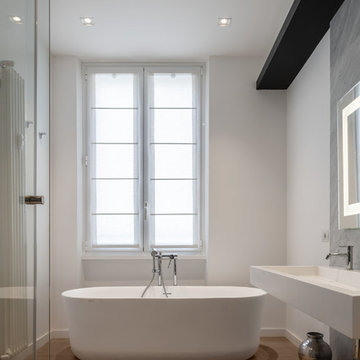
Il bagno padronale è dotato di doccia e vasca free-standing.
| Foto di Filippo Vinardi |
This is an example of a mid-sized contemporary master bathroom in Rome with open cabinets, a freestanding tub, gray tile, stone slab, white walls, a wall-mount sink, solid surface benchtops, white benchtops and brown floor.
This is an example of a mid-sized contemporary master bathroom in Rome with open cabinets, a freestanding tub, gray tile, stone slab, white walls, a wall-mount sink, solid surface benchtops, white benchtops and brown floor.
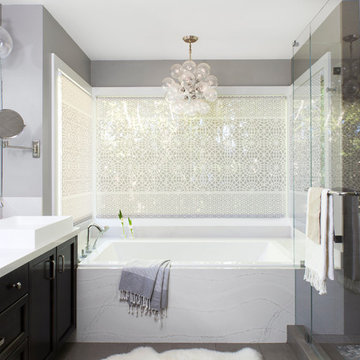
Michelle Drewes
Photo of a mid-sized contemporary 3/4 bathroom in San Francisco with shaker cabinets, black cabinets, a drop-in tub, grey walls, a vessel sink, grey floor, a hinged shower door, white benchtops, an alcove shower, white tile, stone slab, porcelain floors and solid surface benchtops.
Photo of a mid-sized contemporary 3/4 bathroom in San Francisco with shaker cabinets, black cabinets, a drop-in tub, grey walls, a vessel sink, grey floor, a hinged shower door, white benchtops, an alcove shower, white tile, stone slab, porcelain floors and solid surface benchtops.
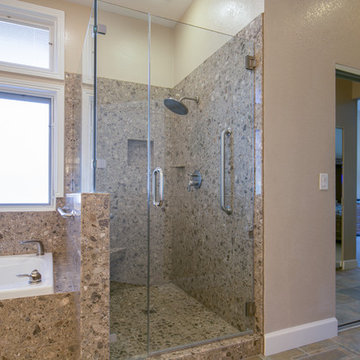
Photos by Mark Gebhardt photography.
Inspiration for a large traditional master bathroom in San Francisco with raised-panel cabinets, dark wood cabinets, a drop-in tub, an alcove shower, brown tile, stone slab, white walls, slate floors, an undermount sink, terrazzo benchtops, multi-coloured floor and a hinged shower door.
Inspiration for a large traditional master bathroom in San Francisco with raised-panel cabinets, dark wood cabinets, a drop-in tub, an alcove shower, brown tile, stone slab, white walls, slate floors, an undermount sink, terrazzo benchtops, multi-coloured floor and a hinged shower door.
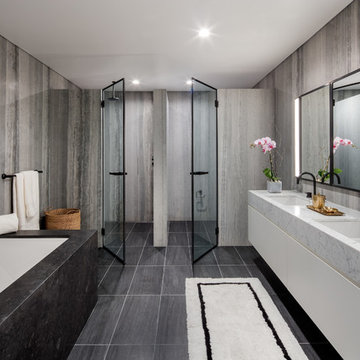
There's nothing I can say that this photo doesn't say better (about bathrooms, at least).
This is an example of a mid-sized contemporary master bathroom in New York with flat-panel cabinets, white cabinets, stone slab, grey walls, slate floors, an undermount sink, marble benchtops, grey floor, an undermount tub, a corner shower and a hinged shower door.
This is an example of a mid-sized contemporary master bathroom in New York with flat-panel cabinets, white cabinets, stone slab, grey walls, slate floors, an undermount sink, marble benchtops, grey floor, an undermount tub, a corner shower and a hinged shower door.
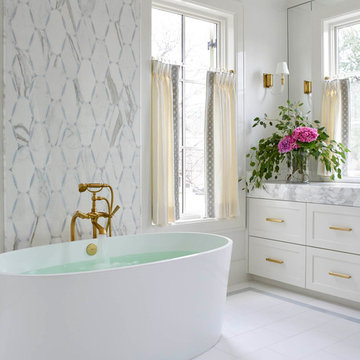
Design ideas for a large transitional master bathroom in Dallas with shaker cabinets, white cabinets, a freestanding tub, a two-piece toilet, multi-coloured tile, stone slab, white walls, porcelain floors, an undermount sink, quartzite benchtops and white floor.
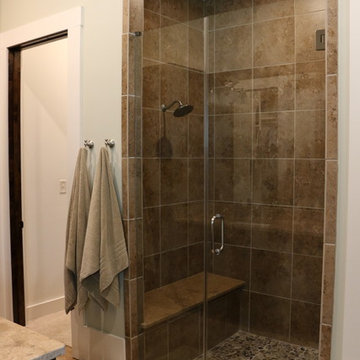
Inspiration for a mid-sized industrial master bathroom in Houston with shaker cabinets, dark wood cabinets, an alcove shower, travertine, green walls, medium hardwood floors, an undermount sink and granite benchtops.
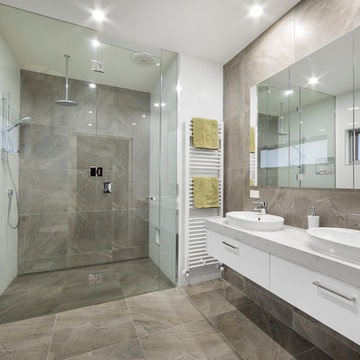
Photo of a large contemporary master bathroom in Melbourne with flat-panel cabinets, white cabinets, a curbless shower, white walls, a vessel sink, gray tile, a hinged shower door, travertine, travertine floors, marble benchtops and grey floor.
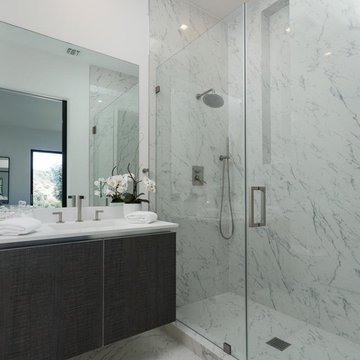
A masterpiece of light and design, this gorgeous Beverly Hills contemporary is filled with incredible moments, offering the perfect balance of intimate corners and open spaces.
A large driveway with space for ten cars is complete with a contemporary fountain wall that beckons guests inside. An amazing pivot door opens to an airy foyer and light-filled corridor with sliding walls of glass and high ceilings enhancing the space and scale of every room. An elegant study features a tranquil outdoor garden and faces an open living area with fireplace. A formal dining room spills into the incredible gourmet Italian kitchen with butler’s pantry—complete with Miele appliances, eat-in island and Carrara marble countertops—and an additional open living area is roomy and bright. Two well-appointed powder rooms on either end of the main floor offer luxury and convenience.
Surrounded by large windows and skylights, the stairway to the second floor overlooks incredible views of the home and its natural surroundings. A gallery space awaits an owner’s art collection at the top of the landing and an elevator, accessible from every floor in the home, opens just outside the master suite. Three en-suite guest rooms are spacious and bright, all featuring walk-in closets, gorgeous bathrooms and balconies that open to exquisite canyon views. A striking master suite features a sitting area, fireplace, stunning walk-in closet with cedar wood shelving, and marble bathroom with stand-alone tub. A spacious balcony extends the entire length of the room and floor-to-ceiling windows create a feeling of openness and connection to nature.
A large grassy area accessible from the second level is ideal for relaxing and entertaining with family and friends, and features a fire pit with ample lounge seating and tall hedges for privacy and seclusion. Downstairs, an infinity pool with deck and canyon views feels like a natural extension of the home, seamlessly integrated with the indoor living areas through sliding pocket doors.
Amenities and features including a glassed-in wine room and tasting area, additional en-suite bedroom ideal for staff quarters, designer fixtures and appliances and ample parking complete this superb hillside retreat.

Full Master Bathroom remodel. Ivory Travertine, Stained American Cherry cabinets and granite counter tops.
Large traditional master bathroom in San Francisco with furniture-like cabinets, medium wood cabinets, a drop-in tub, an alcove shower, a one-piece toilet, beige tile, stone slab, beige walls, travertine floors, a drop-in sink and solid surface benchtops.
Large traditional master bathroom in San Francisco with furniture-like cabinets, medium wood cabinets, a drop-in tub, an alcove shower, a one-piece toilet, beige tile, stone slab, beige walls, travertine floors, a drop-in sink and solid surface benchtops.
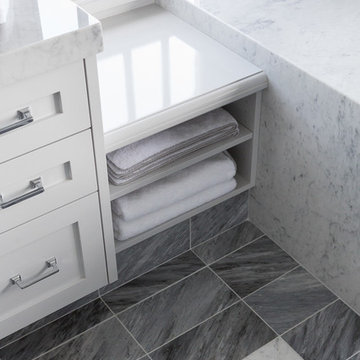
Photo of a mid-sized contemporary master bathroom in San Francisco with shaker cabinets, grey cabinets, a two-piece toilet, gray tile, white tile, stone slab, white walls, porcelain floors, an undermount sink and marble benchtops.
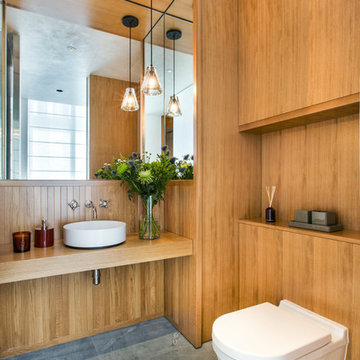
Clad in white oak. Dornbracht Madison tap and Alape basin
Photo of a mid-sized contemporary bathroom in Singapore with light wood cabinets, blue tile, stone slab, brown walls, marble floors and wood benchtops.
Photo of a mid-sized contemporary bathroom in Singapore with light wood cabinets, blue tile, stone slab, brown walls, marble floors and wood benchtops.
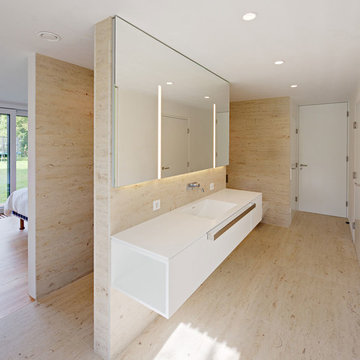
Fotograf: Stefan Melchior
Architekt: Möhring Architekten
Design ideas for a large contemporary bathroom in Berlin with flat-panel cabinets, white cabinets, beige tile, stone slab, limestone floors and an integrated sink.
Design ideas for a large contemporary bathroom in Berlin with flat-panel cabinets, white cabinets, beige tile, stone slab, limestone floors and an integrated sink.
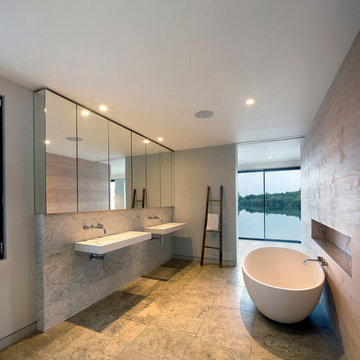
Ocean brassware with Coniston freestanding bath
Design ideas for a mid-sized contemporary bathroom in London with a wall-mount sink, a freestanding tub, beige tile, grey walls and stone slab.
Design ideas for a mid-sized contemporary bathroom in London with a wall-mount sink, a freestanding tub, beige tile, grey walls and stone slab.
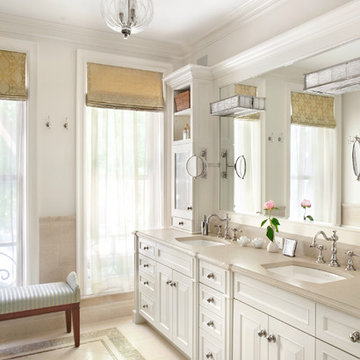
Linda Hall
Inspiration for a large traditional master bathroom in New York with an undermount sink, recessed-panel cabinets, white cabinets, limestone benchtops, beige tile, stone slab, beige walls and limestone floors.
Inspiration for a large traditional master bathroom in New York with an undermount sink, recessed-panel cabinets, white cabinets, limestone benchtops, beige tile, stone slab, beige walls and limestone floors.
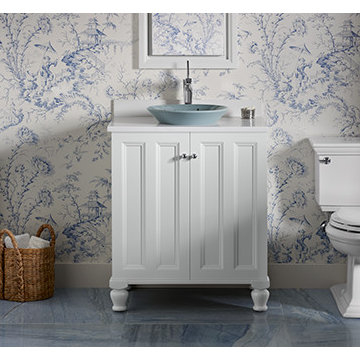
Light blue and white powder room featuring Kohler Memoirs
Design ideas for a small traditional bathroom in Milwaukee with a vessel sink, shaker cabinets, white cabinets, engineered quartz benchtops, a one-piece toilet, blue tile, stone slab, multi-coloured walls and marble floors.
Design ideas for a small traditional bathroom in Milwaukee with a vessel sink, shaker cabinets, white cabinets, engineered quartz benchtops, a one-piece toilet, blue tile, stone slab, multi-coloured walls and marble floors.
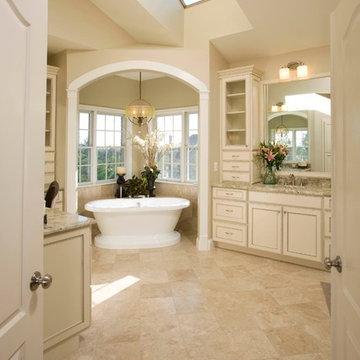
After moving into a luxurious home in Ashburn, Virginia, the homeowners decided the master bathroom needed to be revamped. The existing whirlpool tub was far too big, the shower too small and the make-up area poorly designed.
From a functional standpoint, they wanted lots of storage, his and her separate vanities with a large make-up area, better lighting, a large steam shower and a vaulted ceiling. Aesthetics were also important, however, and the lady of the house had always dreamed of having a Venetian style spa.
Taking some space from an adjacent closet has allowed for a much larger shower stall with an arched transom window letting plenty of natural light into the space. Using various sizes of tumbled limestone to build its walls, it includes a rain shower head, a hand shower and body sprayers. A seating bench and storage niches make it easier to use.
New plumbing was put in place to add a large vanity with upper glass cabinets for the man of the house, while one corner of the space was used to create a make-up desk complete with a seamless mirror and embedded sconce lights
A free standing Neapolitan-style soaking tub with fluted columns and arched header is the real focal point of this space. Set among large corner windows, under a stylish chandelier, this elegant design sets this bathroom apart from any bathroom in its category.
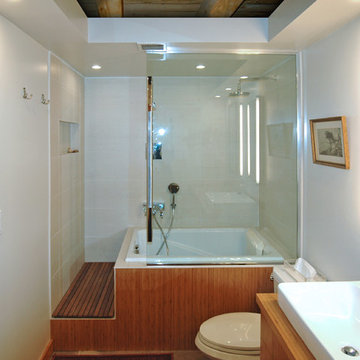
Kevin Kulesa
Inspiration for a mid-sized contemporary master bathroom in Other with a vessel sink, flat-panel cabinets, light wood cabinets, wood benchtops, a japanese tub, a shower/bathtub combo, a two-piece toilet, beige tile, stone slab, white walls and concrete floors.
Inspiration for a mid-sized contemporary master bathroom in Other with a vessel sink, flat-panel cabinets, light wood cabinets, wood benchtops, a japanese tub, a shower/bathtub combo, a two-piece toilet, beige tile, stone slab, white walls and concrete floors.
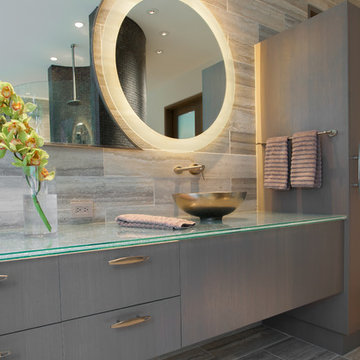
LAIR Architectural + Interior Photography
Design ideas for a contemporary bathroom in Dallas with a vessel sink, flat-panel cabinets, grey cabinets, glass benchtops, a freestanding tub, a curbless shower and travertine.
Design ideas for a contemporary bathroom in Dallas with a vessel sink, flat-panel cabinets, grey cabinets, glass benchtops, a freestanding tub, a curbless shower and travertine.
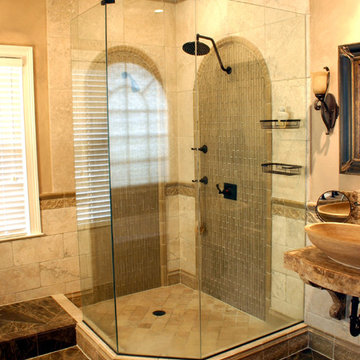
Photo of a mediterranean bathroom in Birmingham with a corner shower, a vessel sink, brown floor and travertine.
Bathroom Design Ideas with Stone Slab and Travertine
8