Bathroom Design Ideas with Stone Slab and Wallpaper
Refine by:
Budget
Sort by:Popular Today
21 - 40 of 65 photos
Item 1 of 3
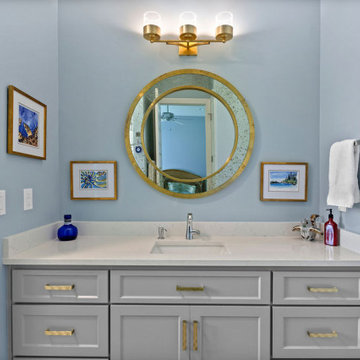
Master bathroom with colorful pattern wallpaper and stone floor tile.
Photo of a large beach style bathroom in Raleigh with shaker cabinets, grey cabinets, an open shower, a two-piece toilet, multi-coloured tile, stone slab, multi-coloured walls, porcelain floors, an integrated sink, solid surface benchtops, beige floor, an open shower, white benchtops, a single vanity, a freestanding vanity and wallpaper.
Photo of a large beach style bathroom in Raleigh with shaker cabinets, grey cabinets, an open shower, a two-piece toilet, multi-coloured tile, stone slab, multi-coloured walls, porcelain floors, an integrated sink, solid surface benchtops, beige floor, an open shower, white benchtops, a single vanity, a freestanding vanity and wallpaper.
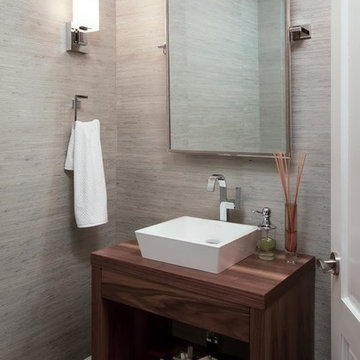
Powder Room
This is an example of a mid-sized transitional master bathroom in Phoenix with a drop-in tub, an open shower, a one-piece toilet, beige tile, stone slab, flat-panel cabinets, medium wood cabinets, wood benchtops, brown benchtops, a single vanity, a floating vanity, green walls, dark hardwood floors, a vessel sink, brown floor and wallpaper.
This is an example of a mid-sized transitional master bathroom in Phoenix with a drop-in tub, an open shower, a one-piece toilet, beige tile, stone slab, flat-panel cabinets, medium wood cabinets, wood benchtops, brown benchtops, a single vanity, a floating vanity, green walls, dark hardwood floors, a vessel sink, brown floor and wallpaper.
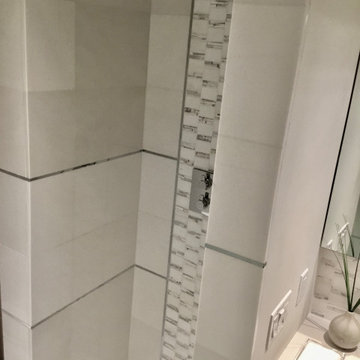
Complete design of new Guest Bathroom, featuring quartz countertop with marble mosaic backsplash and LED floating mirror. Cut to size marble slab installed on shower walls, bench and niche, featuring metal profile detail in chrome finish and marble mosaic wall accent insert and flooring.
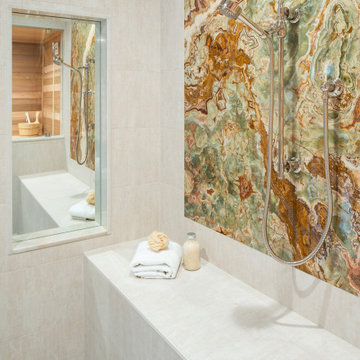
Inspired by ancient Roman baths and the clients’ love for exotic onyx, this entire space was transformed into a luxe spa oasis using traditional architectural elements, onyx, marble, warm woods and exquisite lighting. The end result is a sanctuary featuring a steam shower, dry sauna, soaking tub, water closet and vanity room. | Photography Joshua Caldwell.
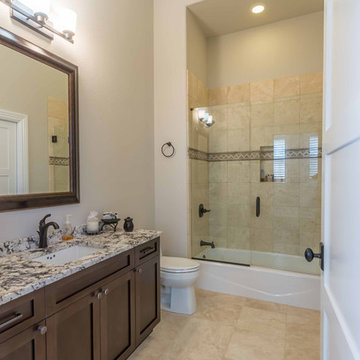
This 6,000sf luxurious custom new construction 5-bedroom, 4-bath home combines elements of open-concept design with traditional, formal spaces, as well. Tall windows, large openings to the back yard, and clear views from room to room are abundant throughout. The 2-story entry boasts a gently curving stair, and a full view through openings to the glass-clad family room. The back stair is continuous from the basement to the finished 3rd floor / attic recreation room.
The interior is finished with the finest materials and detailing, with crown molding, coffered, tray and barrel vault ceilings, chair rail, arched openings, rounded corners, built-in niches and coves, wide halls, and 12' first floor ceilings with 10' second floor ceilings.
It sits at the end of a cul-de-sac in a wooded neighborhood, surrounded by old growth trees. The homeowners, who hail from Texas, believe that bigger is better, and this house was built to match their dreams. The brick - with stone and cast concrete accent elements - runs the full 3-stories of the home, on all sides. A paver driveway and covered patio are included, along with paver retaining wall carved into the hill, creating a secluded back yard play space for their young children.
Project photography by Kmieick Imagery.
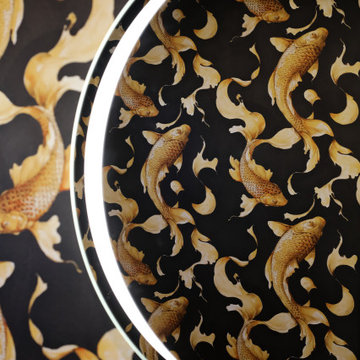
Complete kitchen remodel, new flooring throughout, powder room remodel, soffit work and new lighting throughout
This is an example of a large transitional kids bathroom in Los Angeles with shaker cabinets, white cabinets, a freestanding tub, an open shower, a bidet, white tile, stone slab, multi-coloured walls, medium hardwood floors, an undermount sink, engineered quartz benchtops, white floor, an open shower, white benchtops, an enclosed toilet, a single vanity, a floating vanity and wallpaper.
This is an example of a large transitional kids bathroom in Los Angeles with shaker cabinets, white cabinets, a freestanding tub, an open shower, a bidet, white tile, stone slab, multi-coloured walls, medium hardwood floors, an undermount sink, engineered quartz benchtops, white floor, an open shower, white benchtops, an enclosed toilet, a single vanity, a floating vanity and wallpaper.
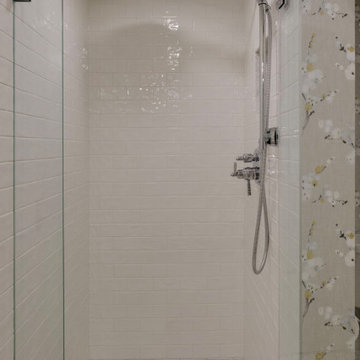
Inspiration for a mid-sized contemporary 3/4 bathroom in Calgary with furniture-like cabinets, an alcove shower, a two-piece toilet, multi-coloured tile, stone slab, multi-coloured walls, mosaic tile floors, an undermount sink, engineered quartz benchtops, grey floor, a hinged shower door, multi-coloured benchtops, a single vanity, a floating vanity and wallpaper.

An elegant bathroom with bespoke cabinet, back-lit quartzite stone counter, white & gold koi wallpaper.
Inspiration for a large transitional bathroom in Other with beaded inset cabinets, medium wood cabinets, a corner shower, a one-piece toilet, stone slab, light hardwood floors, a drop-in sink, quartzite benchtops, a hinged shower door, white benchtops, a single vanity, a built-in vanity and wallpaper.
Inspiration for a large transitional bathroom in Other with beaded inset cabinets, medium wood cabinets, a corner shower, a one-piece toilet, stone slab, light hardwood floors, a drop-in sink, quartzite benchtops, a hinged shower door, white benchtops, a single vanity, a built-in vanity and wallpaper.
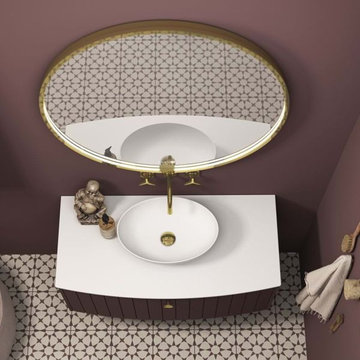
This is an example of an expansive country bathroom in Hamburg with louvered cabinets, purple cabinets, a curbless shower, stone slab, purple walls, mosaic tile floors, a vessel sink, solid surface benchtops, white floor, an open shower, white benchtops, a single vanity and wallpaper.
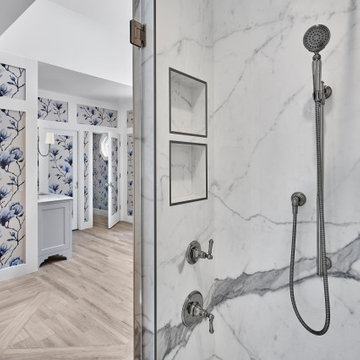
© Lassiter Photography | ReVisionCharlotte.com
Large transitional master bathroom in Charlotte with beaded inset cabinets, blue cabinets, a claw-foot tub, a curbless shower, a two-piece toilet, white tile, stone slab, multi-coloured walls, wood-look tile, an undermount sink, engineered quartz benchtops, beige floor, a hinged shower door, white benchtops, a niche, a double vanity, a built-in vanity and wallpaper.
Large transitional master bathroom in Charlotte with beaded inset cabinets, blue cabinets, a claw-foot tub, a curbless shower, a two-piece toilet, white tile, stone slab, multi-coloured walls, wood-look tile, an undermount sink, engineered quartz benchtops, beige floor, a hinged shower door, white benchtops, a niche, a double vanity, a built-in vanity and wallpaper.
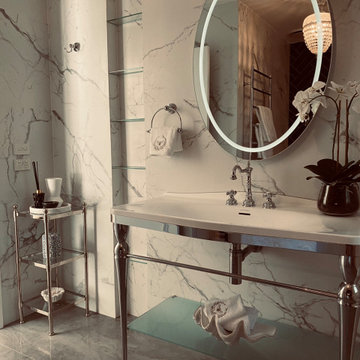
Inspiration for a master bathroom with open cabinets, white cabinets, white tile, stone slab, white walls, porcelain floors, an undermount sink, engineered quartz benchtops, grey floor, white benchtops, a single vanity, a freestanding vanity and wallpaper.
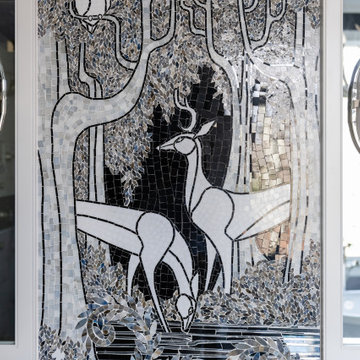
Photo of a large contemporary master bathroom in Cleveland with raised-panel cabinets, white cabinets, a freestanding tub, a corner shower, a one-piece toilet, gray tile, stone slab, black walls, ceramic floors, an undermount sink, granite benchtops, grey floor, a hinged shower door, white benchtops, an enclosed toilet, a double vanity, a built-in vanity, wood and wallpaper.
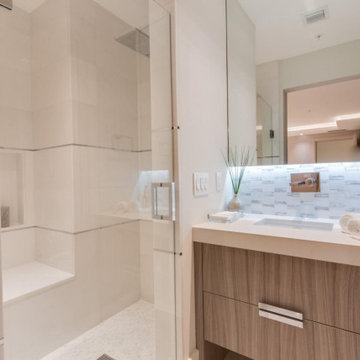
Complete design of new Guest Bathroom, featuring quartz countertop with marble mosaic backsplash and LED floating mirror. Cut to size marble slab installed on shower walls, bench and niche, featuring metal profile detail in chrome finish and marble mosaic wall accent insert and flooring.
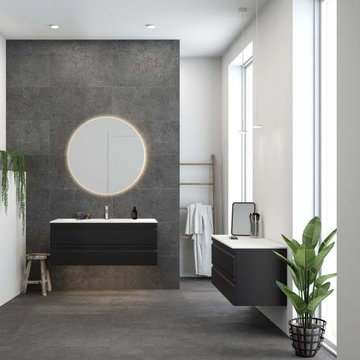
Design ideas for an expansive scandinavian bathroom in Hamburg with recessed-panel cabinets, black cabinets, stone slab, white walls, ceramic floors, an integrated sink, solid surface benchtops, grey floor, a single vanity and wallpaper.
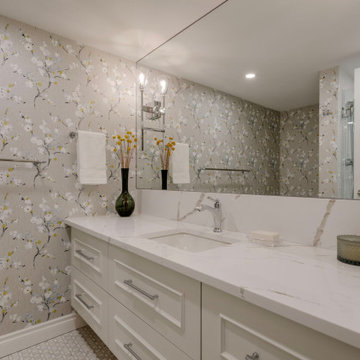
Inspiration for a mid-sized transitional 3/4 bathroom in Calgary with furniture-like cabinets, an alcove shower, a two-piece toilet, multi-coloured tile, stone slab, multi-coloured walls, mosaic tile floors, an undermount sink, engineered quartz benchtops, grey floor, a hinged shower door, multi-coloured benchtops, a single vanity, a floating vanity and wallpaper.
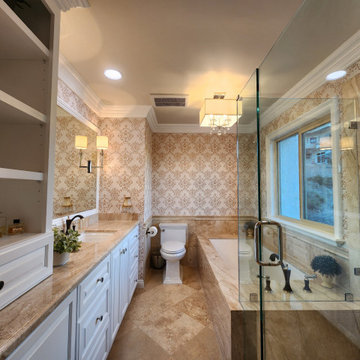
Photo of a bathroom in Los Angeles with an undermount tub, a corner shower, stone slab, travertine floors, a hinged shower door and wallpaper.
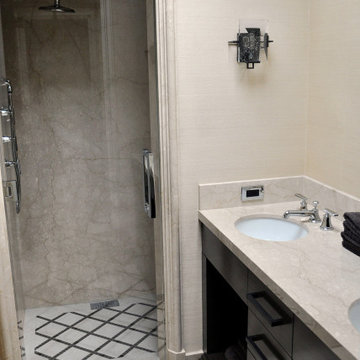
Transitional bath with countertop, flooring, and shower walls, and moldings in Botticino marble. We custom-fabricated the door casing, plinths, and baseboard for the project. The diagonal-set floor tile includes strips of 1x1" metal mosaic for interest. Design by Andrew Skurman ArchitectsBotticino slab and tile by Integrated Resources Group"Alloy" steel mosaic by Ann Sacks
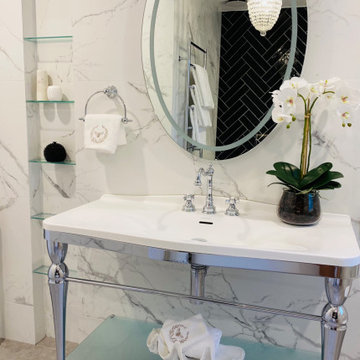
Inspiration for a master bathroom with open cabinets, white cabinets, white tile, stone slab, white walls, porcelain floors, an undermount sink, engineered quartz benchtops, grey floor, white benchtops, a single vanity, a freestanding vanity and wallpaper.
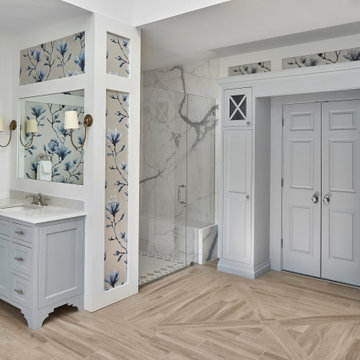
© Lassiter Photography | ReVisionCharlotte.com
Photo of a large transitional master bathroom in Charlotte with beaded inset cabinets, blue cabinets, a claw-foot tub, a curbless shower, a two-piece toilet, white tile, stone slab, multi-coloured walls, wood-look tile, an undermount sink, engineered quartz benchtops, beige floor, a hinged shower door, white benchtops, a shower seat, a double vanity, a built-in vanity, vaulted and wallpaper.
Photo of a large transitional master bathroom in Charlotte with beaded inset cabinets, blue cabinets, a claw-foot tub, a curbless shower, a two-piece toilet, white tile, stone slab, multi-coloured walls, wood-look tile, an undermount sink, engineered quartz benchtops, beige floor, a hinged shower door, white benchtops, a shower seat, a double vanity, a built-in vanity, vaulted and wallpaper.
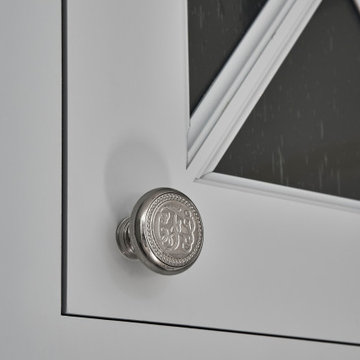
© Lassiter Photography | ReVisionCharlotte.com
Large transitional master bathroom in Charlotte with beaded inset cabinets, blue cabinets, a claw-foot tub, a curbless shower, a two-piece toilet, white tile, stone slab, multi-coloured walls, wood-look tile, an undermount sink, engineered quartz benchtops, beige floor, a hinged shower door, white benchtops, a shower seat, a double vanity, a freestanding vanity, vaulted and wallpaper.
Large transitional master bathroom in Charlotte with beaded inset cabinets, blue cabinets, a claw-foot tub, a curbless shower, a two-piece toilet, white tile, stone slab, multi-coloured walls, wood-look tile, an undermount sink, engineered quartz benchtops, beige floor, a hinged shower door, white benchtops, a shower seat, a double vanity, a freestanding vanity, vaulted and wallpaper.
Bathroom Design Ideas with Stone Slab and Wallpaper
2