Bathroom Design Ideas with Stone Slab
Refine by:
Budget
Sort by:Popular Today
1 - 20 of 1,558 photos
Item 1 of 3
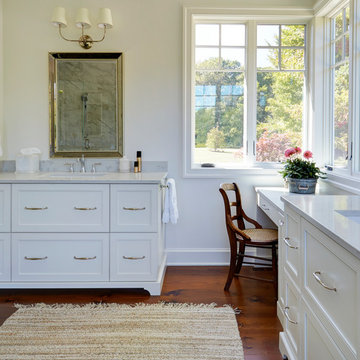
His and her vanities with corner makeup table. The stone tops are 3cm Carrara Grigio natural quartz milled to 2cm with an eased edge and 4" backsplash. Photo by Mike Kaskel.
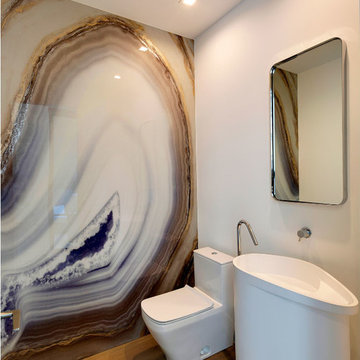
Powder Room
Mid-sized contemporary powder room in Miami with a one-piece toilet, multi-coloured tile, stone slab, white walls, medium hardwood floors, a pedestal sink, solid surface benchtops, beige floor and white benchtops.
Mid-sized contemporary powder room in Miami with a one-piece toilet, multi-coloured tile, stone slab, white walls, medium hardwood floors, a pedestal sink, solid surface benchtops, beige floor and white benchtops.
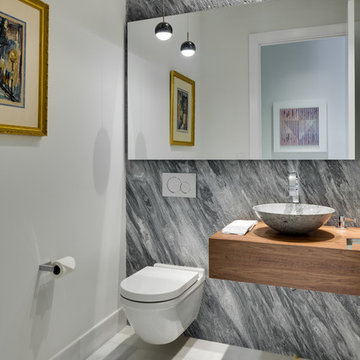
Alex Tarajano Photography
Design ideas for a mid-sized contemporary powder room in Miami with a wall-mount toilet, gray tile, stone slab, grey walls, marble floors, a vessel sink, wood benchtops, white floor and brown benchtops.
Design ideas for a mid-sized contemporary powder room in Miami with a wall-mount toilet, gray tile, stone slab, grey walls, marble floors, a vessel sink, wood benchtops, white floor and brown benchtops.
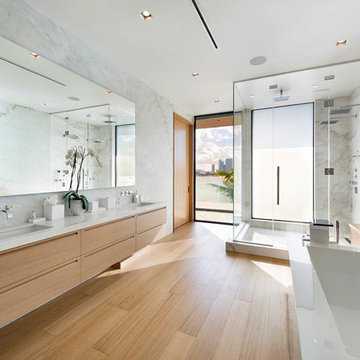
Inspiration for a large contemporary master bathroom in Miami with flat-panel cabinets, light wood cabinets, a freestanding tub, a double shower, white tile, stone slab, white walls, light hardwood floors, an undermount sink, a hinged shower door, white benchtops, a one-piece toilet, marble benchtops and beige floor.
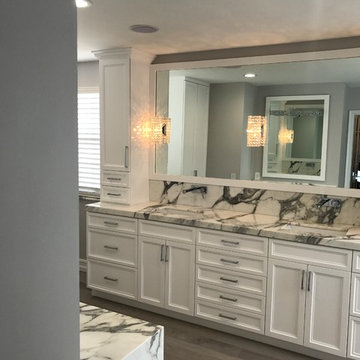
Photo of a large transitional master bathroom in Miami with shaker cabinets, white cabinets, an undermount tub, a corner shower, black and white tile, gray tile, stone slab, grey walls, medium hardwood floors, an undermount sink, marble benchtops, brown floor and a hinged shower door.
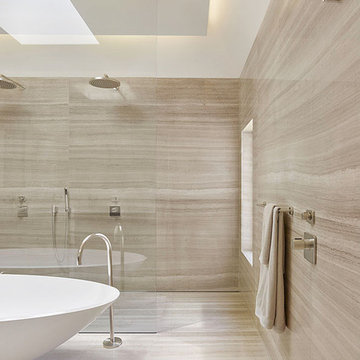
Bruce Damonte
Large modern master bathroom in San Francisco with an integrated sink, flat-panel cabinets, dark wood cabinets, engineered quartz benchtops, a freestanding tub, an open shower, a wall-mount toilet, gray tile, stone slab, grey walls and marble floors.
Large modern master bathroom in San Francisco with an integrated sink, flat-panel cabinets, dark wood cabinets, engineered quartz benchtops, a freestanding tub, an open shower, a wall-mount toilet, gray tile, stone slab, grey walls and marble floors.
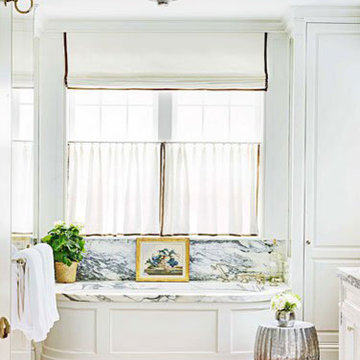
Elegant formal master bath with beautiful marble stone at tub and vanity top. White paneled walls and wood floor are formal but comfortable. Interior design by Markham Roberts.
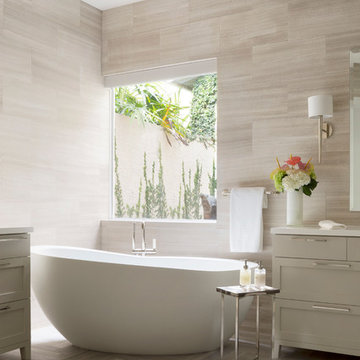
Photo of a mid-sized contemporary master bathroom in Miami with shaker cabinets, grey cabinets, solid surface benchtops, a freestanding tub, beige tile, stone slab and marble floors.
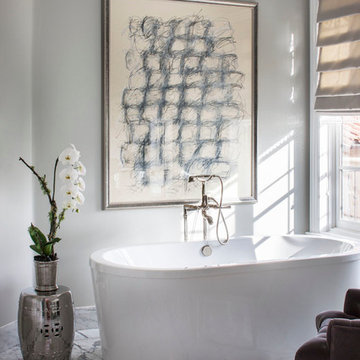
Pasadena Transitional Style Italian Revival Master Bathroom Detail designed by On Madison. Photography by Grey Crawford.
Photo of a transitional master bathroom in Los Angeles with marble benchtops, a freestanding tub, grey walls, marble floors and stone slab.
Photo of a transitional master bathroom in Los Angeles with marble benchtops, a freestanding tub, grey walls, marble floors and stone slab.
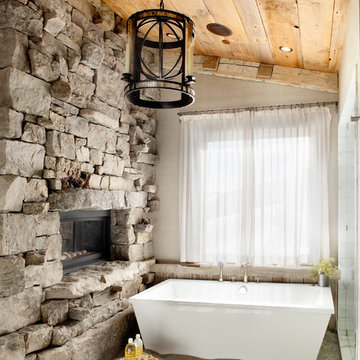
This is an example of a country bathroom in Other with a freestanding tub, stone slab, beige walls, medium hardwood floors and marble benchtops.
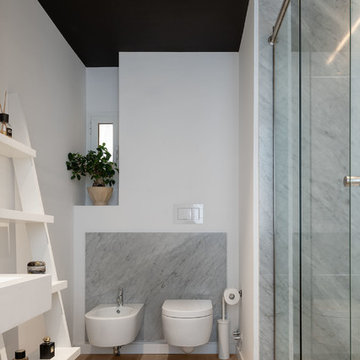
Il bagno padronale ha le zone umide rivestite in lastre di marmo di Carrara, realizzate su misura.
| Foto di Filippo Vinardi |
Inspiration for a mid-sized contemporary master bathroom in Rome with open cabinets, an alcove shower, gray tile, stone slab, white walls, a hinged shower door, a bidet and brown floor.
Inspiration for a mid-sized contemporary master bathroom in Rome with open cabinets, an alcove shower, gray tile, stone slab, white walls, a hinged shower door, a bidet and brown floor.
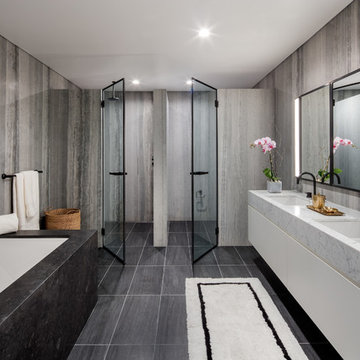
There's nothing I can say that this photo doesn't say better (about bathrooms, at least).
This is an example of a mid-sized contemporary master bathroom in New York with flat-panel cabinets, white cabinets, stone slab, grey walls, slate floors, an undermount sink, marble benchtops, grey floor, an undermount tub, a corner shower and a hinged shower door.
This is an example of a mid-sized contemporary master bathroom in New York with flat-panel cabinets, white cabinets, stone slab, grey walls, slate floors, an undermount sink, marble benchtops, grey floor, an undermount tub, a corner shower and a hinged shower door.
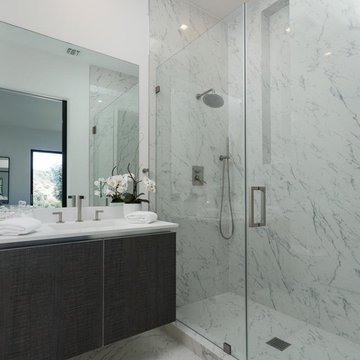
A masterpiece of light and design, this gorgeous Beverly Hills contemporary is filled with incredible moments, offering the perfect balance of intimate corners and open spaces.
A large driveway with space for ten cars is complete with a contemporary fountain wall that beckons guests inside. An amazing pivot door opens to an airy foyer and light-filled corridor with sliding walls of glass and high ceilings enhancing the space and scale of every room. An elegant study features a tranquil outdoor garden and faces an open living area with fireplace. A formal dining room spills into the incredible gourmet Italian kitchen with butler’s pantry—complete with Miele appliances, eat-in island and Carrara marble countertops—and an additional open living area is roomy and bright. Two well-appointed powder rooms on either end of the main floor offer luxury and convenience.
Surrounded by large windows and skylights, the stairway to the second floor overlooks incredible views of the home and its natural surroundings. A gallery space awaits an owner’s art collection at the top of the landing and an elevator, accessible from every floor in the home, opens just outside the master suite. Three en-suite guest rooms are spacious and bright, all featuring walk-in closets, gorgeous bathrooms and balconies that open to exquisite canyon views. A striking master suite features a sitting area, fireplace, stunning walk-in closet with cedar wood shelving, and marble bathroom with stand-alone tub. A spacious balcony extends the entire length of the room and floor-to-ceiling windows create a feeling of openness and connection to nature.
A large grassy area accessible from the second level is ideal for relaxing and entertaining with family and friends, and features a fire pit with ample lounge seating and tall hedges for privacy and seclusion. Downstairs, an infinity pool with deck and canyon views feels like a natural extension of the home, seamlessly integrated with the indoor living areas through sliding pocket doors.
Amenities and features including a glassed-in wine room and tasting area, additional en-suite bedroom ideal for staff quarters, designer fixtures and appliances and ample parking complete this superb hillside retreat.
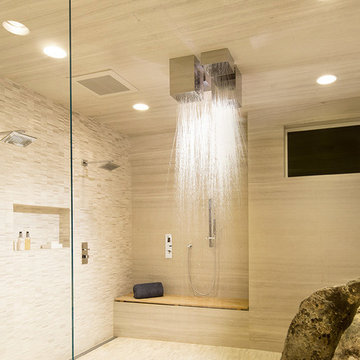
DomovID
Large contemporary master wet room bathroom in Portland with stone slab, a two-piece toilet, beige tile, beige walls, porcelain floors, grey floor and an open shower.
Large contemporary master wet room bathroom in Portland with stone slab, a two-piece toilet, beige tile, beige walls, porcelain floors, grey floor and an open shower.
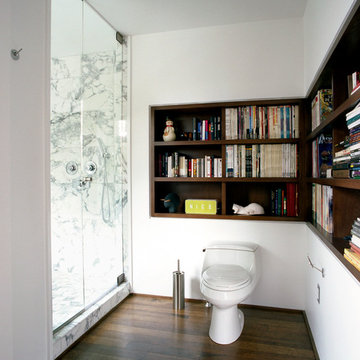
Stephen Lee
Large contemporary master bathroom in Boston with a one-piece toilet, white walls, dark hardwood floors, open cabinets, dark wood cabinets, an alcove shower and stone slab.
Large contemporary master bathroom in Boston with a one-piece toilet, white walls, dark hardwood floors, open cabinets, dark wood cabinets, an alcove shower and stone slab.
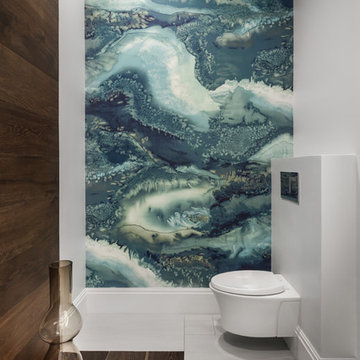
Inspiration for a mid-sized contemporary powder room in Tampa with a wall-mount toilet, grey walls, porcelain floors, grey floor, multi-coloured tile and stone slab.
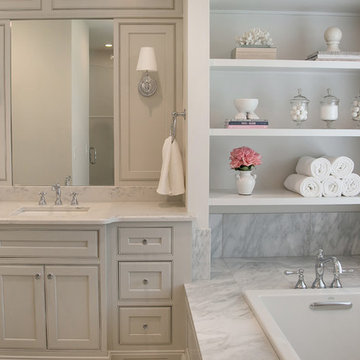
http://genevacabinet.com, GENEVA CABINET COMPANY, LLC , Lake Geneva, WI., Lake house with open kitchen,Shiloh cabinetry pained finish in Repose Grey, Essex door style with beaded inset, corner cabinet, decorative pulls, appliance panels, Definite Quartz Viareggio countertops
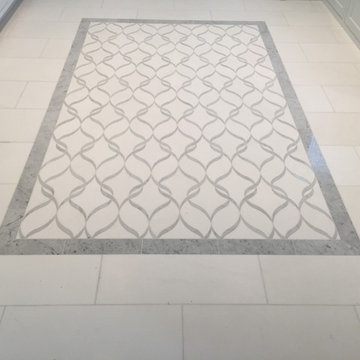
Inspiration for an expansive traditional master bathroom in San Francisco with recessed-panel cabinets, white cabinets, a corner tub, a corner shower, a one-piece toilet, white tile, stone slab, white walls, marble floors, a drop-in sink and marble benchtops.
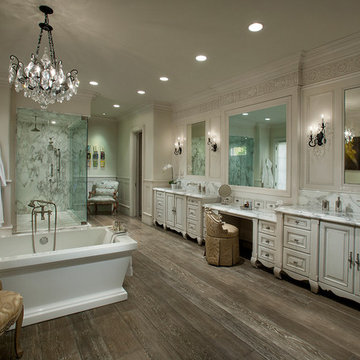
Luxury homes are what we do best and we almost can't believe how beautiful this master bathroom came out. From the extra large soaking tub to the marble countertops on the double vanity, we love it all.
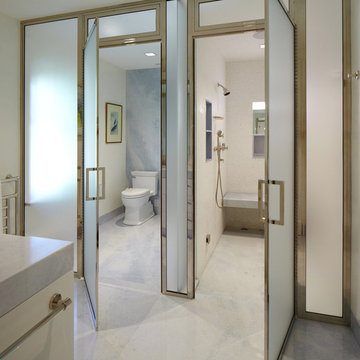
This spacious bathroom renovation was featured on Houzz. The toilet and shower stalls are separated and offer privacy using frosted glass doors and divider walls. The light color floor, walls and ceiling make this space feel even larger, while keeping it light and clean.
Bathroom Design Ideas with Stone Slab
1

