Bathroom Design Ideas with Stone Slab
Refine by:
Budget
Sort by:Popular Today
21 - 40 of 1,558 photos
Item 1 of 3
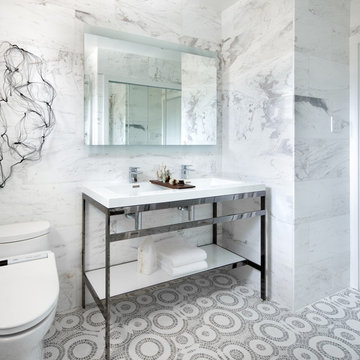
This is a bathroom project we completed for singer/songwriter Matt Dusk - the beautiful 12x24 marble tiles laid out in a brick pattern with minimal grout looks like one huge slab of stone. The incredible mosaic floor tile took 3 Artisans many, many hours to lay, piece by piece. Photography by Brandon Barre.
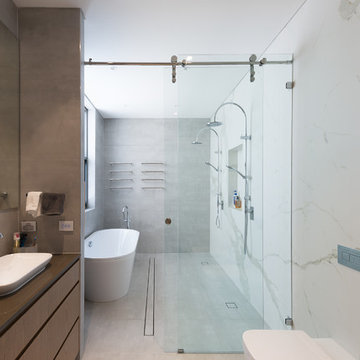
Patricia Mado
Large contemporary wet room bathroom in Sydney with flat-panel cabinets, medium wood cabinets, a freestanding tub, white tile, stone slab, a vessel sink, grey floor and grey benchtops.
Large contemporary wet room bathroom in Sydney with flat-panel cabinets, medium wood cabinets, a freestanding tub, white tile, stone slab, a vessel sink, grey floor and grey benchtops.
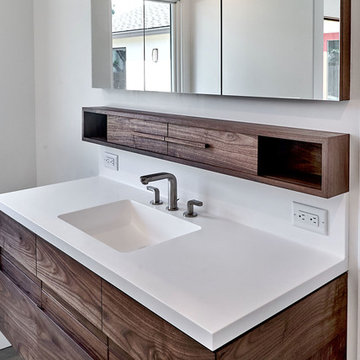
Walnut Bathroom and Walnut Bedroom.
Custom floating vanity
Design ideas for a mid-sized modern master bathroom in San Francisco with flat-panel cabinets, brown cabinets, an alcove shower, a one-piece toilet, white tile, stone slab, white walls, an integrated sink, engineered quartz benchtops and white benchtops.
Design ideas for a mid-sized modern master bathroom in San Francisco with flat-panel cabinets, brown cabinets, an alcove shower, a one-piece toilet, white tile, stone slab, white walls, an integrated sink, engineered quartz benchtops and white benchtops.
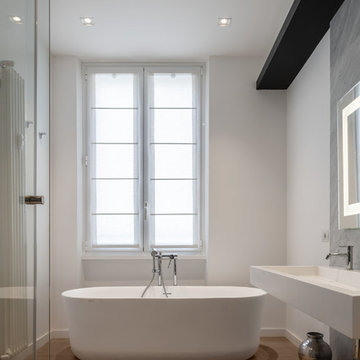
Il bagno padronale è dotato di doccia e vasca free-standing.
| Foto di Filippo Vinardi |
This is an example of a mid-sized contemporary master bathroom in Rome with open cabinets, a freestanding tub, gray tile, stone slab, white walls, a wall-mount sink, solid surface benchtops, white benchtops and brown floor.
This is an example of a mid-sized contemporary master bathroom in Rome with open cabinets, a freestanding tub, gray tile, stone slab, white walls, a wall-mount sink, solid surface benchtops, white benchtops and brown floor.
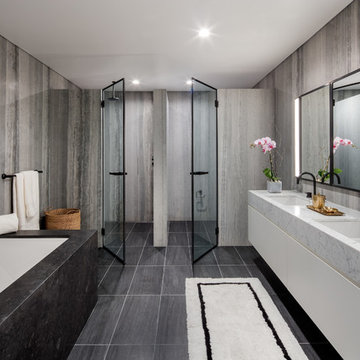
There's nothing I can say that this photo doesn't say better (about bathrooms, at least).
This is an example of a mid-sized contemporary master bathroom in New York with flat-panel cabinets, white cabinets, stone slab, grey walls, slate floors, an undermount sink, marble benchtops, grey floor, an undermount tub, a corner shower and a hinged shower door.
This is an example of a mid-sized contemporary master bathroom in New York with flat-panel cabinets, white cabinets, stone slab, grey walls, slate floors, an undermount sink, marble benchtops, grey floor, an undermount tub, a corner shower and a hinged shower door.
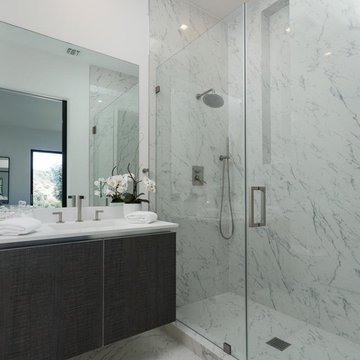
A masterpiece of light and design, this gorgeous Beverly Hills contemporary is filled with incredible moments, offering the perfect balance of intimate corners and open spaces.
A large driveway with space for ten cars is complete with a contemporary fountain wall that beckons guests inside. An amazing pivot door opens to an airy foyer and light-filled corridor with sliding walls of glass and high ceilings enhancing the space and scale of every room. An elegant study features a tranquil outdoor garden and faces an open living area with fireplace. A formal dining room spills into the incredible gourmet Italian kitchen with butler’s pantry—complete with Miele appliances, eat-in island and Carrara marble countertops—and an additional open living area is roomy and bright. Two well-appointed powder rooms on either end of the main floor offer luxury and convenience.
Surrounded by large windows and skylights, the stairway to the second floor overlooks incredible views of the home and its natural surroundings. A gallery space awaits an owner’s art collection at the top of the landing and an elevator, accessible from every floor in the home, opens just outside the master suite. Three en-suite guest rooms are spacious and bright, all featuring walk-in closets, gorgeous bathrooms and balconies that open to exquisite canyon views. A striking master suite features a sitting area, fireplace, stunning walk-in closet with cedar wood shelving, and marble bathroom with stand-alone tub. A spacious balcony extends the entire length of the room and floor-to-ceiling windows create a feeling of openness and connection to nature.
A large grassy area accessible from the second level is ideal for relaxing and entertaining with family and friends, and features a fire pit with ample lounge seating and tall hedges for privacy and seclusion. Downstairs, an infinity pool with deck and canyon views feels like a natural extension of the home, seamlessly integrated with the indoor living areas through sliding pocket doors.
Amenities and features including a glassed-in wine room and tasting area, additional en-suite bedroom ideal for staff quarters, designer fixtures and appliances and ample parking complete this superb hillside retreat.
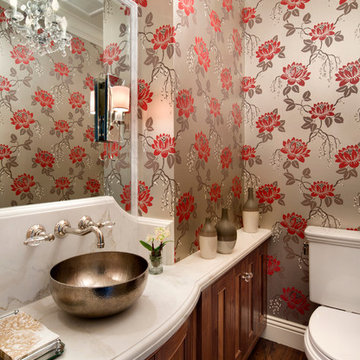
Bernard Andre
Inspiration for a small traditional powder room in San Francisco with a vessel sink, furniture-like cabinets, dark wood cabinets, marble benchtops, a two-piece toilet, multi-coloured walls, medium hardwood floors and stone slab.
Inspiration for a small traditional powder room in San Francisco with a vessel sink, furniture-like cabinets, dark wood cabinets, marble benchtops, a two-piece toilet, multi-coloured walls, medium hardwood floors and stone slab.

Closeup of the bathtub area.
Expansive contemporary master bathroom in Los Angeles with flat-panel cabinets, light wood cabinets, a freestanding tub, a double shower, a wall-mount toilet, multi-coloured tile, stone slab, white walls, porcelain floors, an undermount sink, marble benchtops, grey floor, a hinged shower door, grey benchtops, an enclosed toilet, a double vanity, a floating vanity and recessed.
Expansive contemporary master bathroom in Los Angeles with flat-panel cabinets, light wood cabinets, a freestanding tub, a double shower, a wall-mount toilet, multi-coloured tile, stone slab, white walls, porcelain floors, an undermount sink, marble benchtops, grey floor, a hinged shower door, grey benchtops, an enclosed toilet, a double vanity, a floating vanity and recessed.
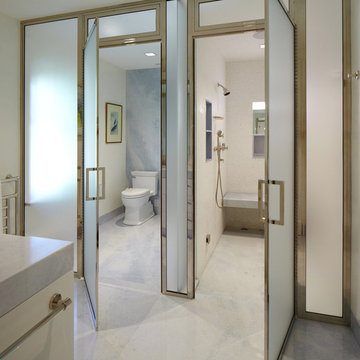
This spacious bathroom renovation was featured on Houzz. The toilet and shower stalls are separated and offer privacy using frosted glass doors and divider walls. The light color floor, walls and ceiling make this space feel even larger, while keeping it light and clean.
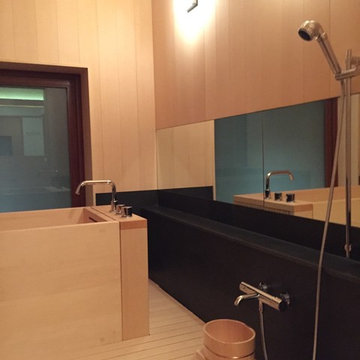
Mid-sized asian master bathroom in Orange County with flat-panel cabinets, medium wood cabinets, a japanese tub, a shower/bathtub combo, a wall-mount toilet, black tile, stone slab, white walls, medium hardwood floors, an undermount sink and wood benchtops.
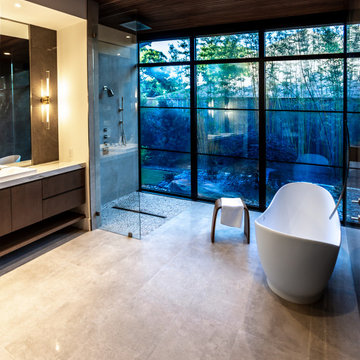
Open concept bathroom with large window, wood ceiling modern, tiled walls, Luna tub filler.
Expansive modern master bathroom in Houston with flat-panel cabinets, light wood cabinets, a freestanding tub, a curbless shower, a wall-mount toilet, gray tile, stone slab, grey walls, porcelain floors, a trough sink, marble benchtops, beige floor, an open shower, white benchtops, a shower seat, a double vanity, a built-in vanity and timber.
Expansive modern master bathroom in Houston with flat-panel cabinets, light wood cabinets, a freestanding tub, a curbless shower, a wall-mount toilet, gray tile, stone slab, grey walls, porcelain floors, a trough sink, marble benchtops, beige floor, an open shower, white benchtops, a shower seat, a double vanity, a built-in vanity and timber.
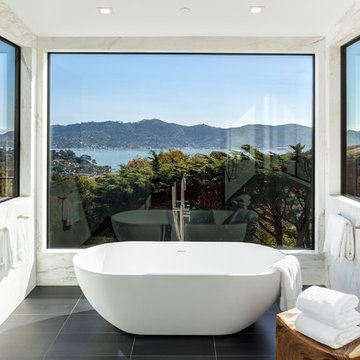
This is an example of a large contemporary master bathroom in San Francisco with a freestanding tub, white tile, stone slab, porcelain floors and black floor.
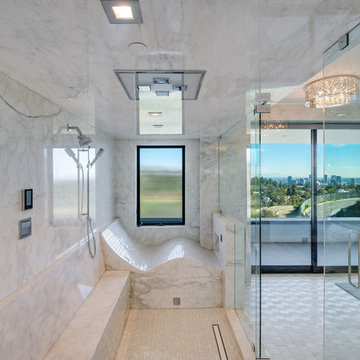
Soft white coloured modern bathroom
Inspiration for an expansive modern wet room bathroom in Los Angeles with white tile, stone slab, white walls, mosaic tile floors, white floor, a hinged shower door, a shower seat and recessed.
Inspiration for an expansive modern wet room bathroom in Los Angeles with white tile, stone slab, white walls, mosaic tile floors, white floor, a hinged shower door, a shower seat and recessed.
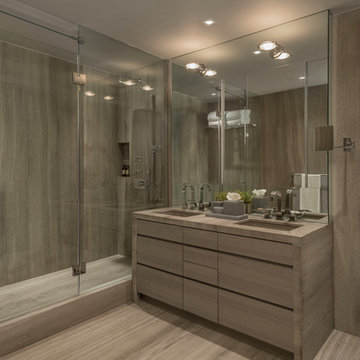
Peter Margonelli
Inspiration for a large contemporary master bathroom in New York with furniture-like cabinets, medium wood cabinets, an alcove shower, beige tile, stone slab, beige walls, limestone floors, an undermount sink, marble benchtops and beige floor.
Inspiration for a large contemporary master bathroom in New York with furniture-like cabinets, medium wood cabinets, an alcove shower, beige tile, stone slab, beige walls, limestone floors, an undermount sink, marble benchtops and beige floor.
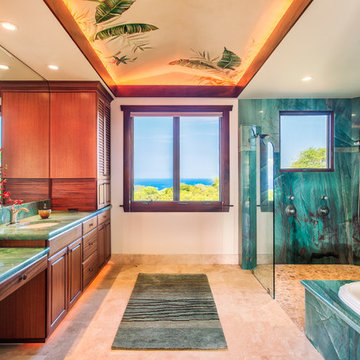
Master bathroom featuring rare Emerald Sea Granite, walk in shower, bubble massage tub, and outdoor shower.
Inspiration for a large tropical master bathroom in Hawaii with an undermount sink, raised-panel cabinets, dark wood cabinets, granite benchtops, green tile, white walls, travertine floors, a drop-in tub, stone slab, a curbless shower and green benchtops.
Inspiration for a large tropical master bathroom in Hawaii with an undermount sink, raised-panel cabinets, dark wood cabinets, granite benchtops, green tile, white walls, travertine floors, a drop-in tub, stone slab, a curbless shower and green benchtops.
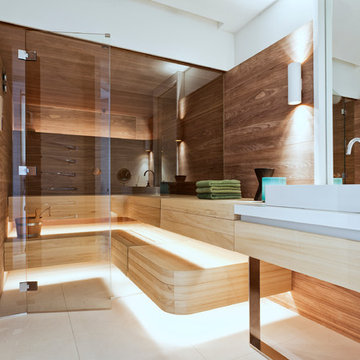
Michael Zalewski
This is an example of a mid-sized contemporary bathroom in Berlin with flat-panel cabinets, white cabinets, a freestanding tub, beige tile, stone slab, white walls, limestone floors, a vessel sink, limestone benchtops and with a sauna.
This is an example of a mid-sized contemporary bathroom in Berlin with flat-panel cabinets, white cabinets, a freestanding tub, beige tile, stone slab, white walls, limestone floors, a vessel sink, limestone benchtops and with a sauna.
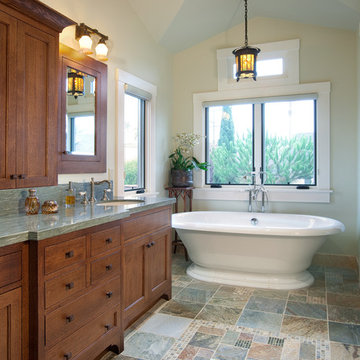
Large arts and crafts master bathroom in San Diego with recessed-panel cabinets, medium wood cabinets, a freestanding tub, beige walls, an undermount sink, granite benchtops, slate floors, gray tile, stone slab, a two-piece toilet and multi-coloured floor.

Custom Built home designed to fit on an undesirable lot provided a great opportunity to think outside of the box with creating a large open concept living space with a kitchen, dining room, living room, and sitting area. This space has extra high ceilings with concrete radiant heat flooring and custom IKEA cabinetry throughout. The master suite sits tucked away on one side of the house while the other bedrooms are upstairs with a large flex space, great for a kids play area!
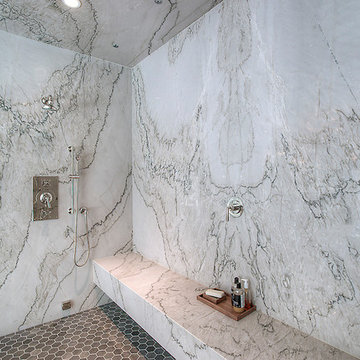
Natural stone walls and ceiling large master suite stay shower.
Inspiration for an expansive transitional master bathroom in Phoenix with flat-panel cabinets, medium wood cabinets, a double shower, stone slab, quartzite benchtops, grey floor and a hinged shower door.
Inspiration for an expansive transitional master bathroom in Phoenix with flat-panel cabinets, medium wood cabinets, a double shower, stone slab, quartzite benchtops, grey floor and a hinged shower door.
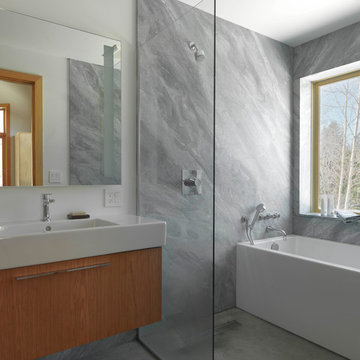
Photo Credit: Susan Teare
Photo of a large modern master wet room bathroom in Burlington with flat-panel cabinets, medium wood cabinets, a freestanding tub, gray tile, stone slab, white walls, concrete floors, an integrated sink, solid surface benchtops, grey floor and an open shower.
Photo of a large modern master wet room bathroom in Burlington with flat-panel cabinets, medium wood cabinets, a freestanding tub, gray tile, stone slab, white walls, concrete floors, an integrated sink, solid surface benchtops, grey floor and an open shower.
Bathroom Design Ideas with Stone Slab
2

