Bathroom Design Ideas with Stone Slab
Refine by:
Budget
Sort by:Popular Today
81 - 100 of 1,558 photos
Item 1 of 3
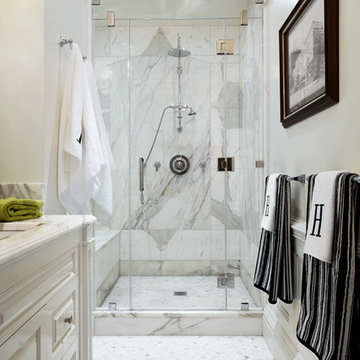
Master bath. Custom walk in shower with bench , Calicatta gold marble slabs and tiles . Vanity is custom .
Inspiration for a small traditional 3/4 bathroom in New York with raised-panel cabinets, white cabinets, an alcove shower, white tile, stone slab, white walls, marble floors, an undermount sink and marble benchtops.
Inspiration for a small traditional 3/4 bathroom in New York with raised-panel cabinets, white cabinets, an alcove shower, white tile, stone slab, white walls, marble floors, an undermount sink and marble benchtops.
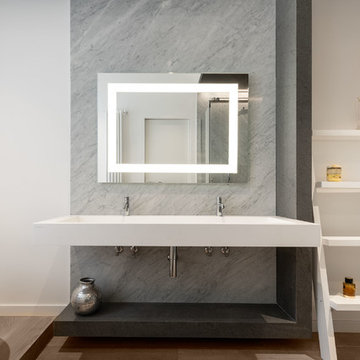
Il bagno padronale ha un lavabo a mensola bianco. Il rivestimento è realizzato in lastre di marmo di Carrara, realizzate su misura, sottolineate da una struttura ad L in basaltina.
| Foto di Filippo Vinardi |
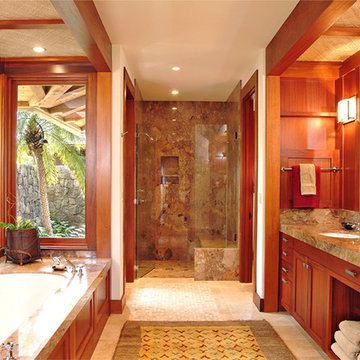
Photo of a mid-sized tropical master bathroom in Hawaii with an undermount sink, shaker cabinets, medium wood cabinets, an undermount tub, an alcove shower, brown tile, stone slab, white walls, travertine floors, beige floor, a hinged shower door and grey benchtops.
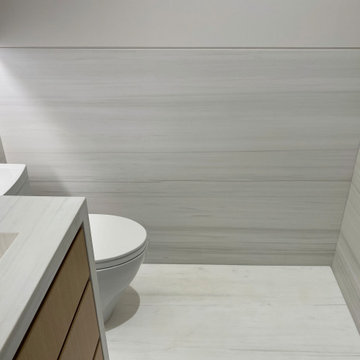
Powder Room with Dolomite slab at floor, wainscoting, and waterfall vanity with integral stone sink.
Mid-sized modern 3/4 bathroom in San Francisco with white cabinets, white tile, stone slab, marble floors, an integrated sink, marble benchtops, white floor, white benchtops, a single vanity and a built-in vanity.
Mid-sized modern 3/4 bathroom in San Francisco with white cabinets, white tile, stone slab, marble floors, an integrated sink, marble benchtops, white floor, white benchtops, a single vanity and a built-in vanity.
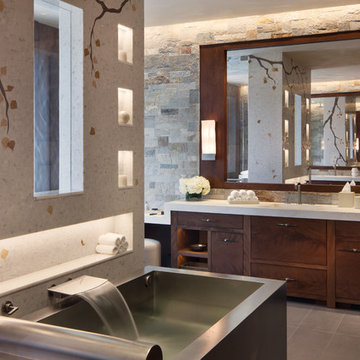
David O. Marlow
This is an example of an expansive contemporary master bathroom in Denver with flat-panel cabinets, dark wood cabinets, a freestanding tub, an open shower, a wall-mount toilet, multi-coloured tile, stone slab, multi-coloured walls, porcelain floors, an integrated sink, limestone benchtops, grey floor and a hinged shower door.
This is an example of an expansive contemporary master bathroom in Denver with flat-panel cabinets, dark wood cabinets, a freestanding tub, an open shower, a wall-mount toilet, multi-coloured tile, stone slab, multi-coloured walls, porcelain floors, an integrated sink, limestone benchtops, grey floor and a hinged shower door.
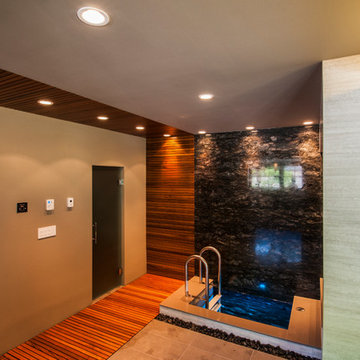
Construction: Kingdom Builders
This is an example of an expansive contemporary wet room bathroom in Vancouver with louvered cabinets, light wood cabinets, a japanese tub, a one-piece toilet, black tile, stone slab, pebble tile floors, with a sauna, a drop-in sink and engineered quartz benchtops.
This is an example of an expansive contemporary wet room bathroom in Vancouver with louvered cabinets, light wood cabinets, a japanese tub, a one-piece toilet, black tile, stone slab, pebble tile floors, with a sauna, a drop-in sink and engineered quartz benchtops.
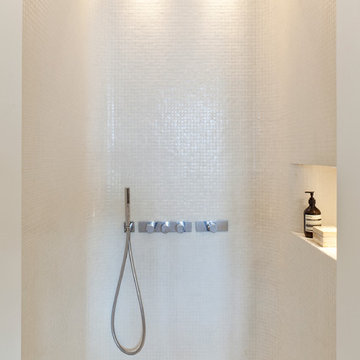
Michael Zalewski
Mid-sized contemporary master bathroom in Berlin with flat-panel cabinets, white cabinets, a freestanding tub, a curbless shower, a wall-mount toilet, beige tile, stone slab, white walls, limestone floors and a vessel sink.
Mid-sized contemporary master bathroom in Berlin with flat-panel cabinets, white cabinets, a freestanding tub, a curbless shower, a wall-mount toilet, beige tile, stone slab, white walls, limestone floors and a vessel sink.
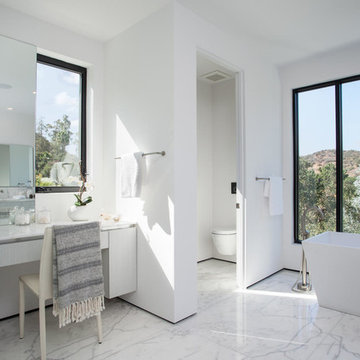
A masterpiece of light and design, this gorgeous Beverly Hills contemporary is filled with incredible moments, offering the perfect balance of intimate corners and open spaces.
A large driveway with space for ten cars is complete with a contemporary fountain wall that beckons guests inside. An amazing pivot door opens to an airy foyer and light-filled corridor with sliding walls of glass and high ceilings enhancing the space and scale of every room. An elegant study features a tranquil outdoor garden and faces an open living area with fireplace. A formal dining room spills into the incredible gourmet Italian kitchen with butler’s pantry—complete with Miele appliances, eat-in island and Carrara marble countertops—and an additional open living area is roomy and bright. Two well-appointed powder rooms on either end of the main floor offer luxury and convenience.
Surrounded by large windows and skylights, the stairway to the second floor overlooks incredible views of the home and its natural surroundings. A gallery space awaits an owner’s art collection at the top of the landing and an elevator, accessible from every floor in the home, opens just outside the master suite. Three en-suite guest rooms are spacious and bright, all featuring walk-in closets, gorgeous bathrooms and balconies that open to exquisite canyon views. A striking master suite features a sitting area, fireplace, stunning walk-in closet with cedar wood shelving, and marble bathroom with stand-alone tub. A spacious balcony extends the entire length of the room and floor-to-ceiling windows create a feeling of openness and connection to nature.
A large grassy area accessible from the second level is ideal for relaxing and entertaining with family and friends, and features a fire pit with ample lounge seating and tall hedges for privacy and seclusion. Downstairs, an infinity pool with deck and canyon views feels like a natural extension of the home, seamlessly integrated with the indoor living areas through sliding pocket doors.
Amenities and features including a glassed-in wine room and tasting area, additional en-suite bedroom ideal for staff quarters, designer fixtures and appliances and ample parking complete this superb hillside retreat.
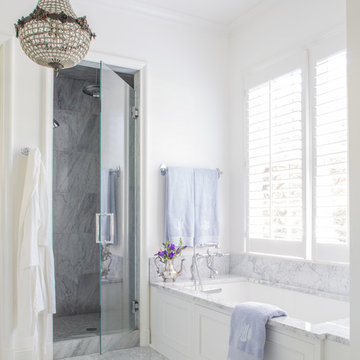
Julie Wage Ross
Design ideas for a large traditional master bathroom in Other with shaker cabinets, white cabinets, a drop-in tub, a two-piece toilet, gray tile, stone slab, white walls, marble floors, a drop-in sink and marble benchtops.
Design ideas for a large traditional master bathroom in Other with shaker cabinets, white cabinets, a drop-in tub, a two-piece toilet, gray tile, stone slab, white walls, marble floors, a drop-in sink and marble benchtops.
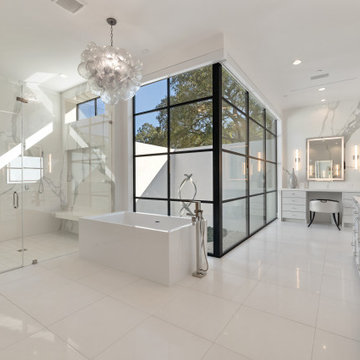
Large Master Bath with freestanding tub and slab material on all walls
This is an example of a large contemporary master bathroom in Houston with beaded inset cabinets, white cabinets, a freestanding tub, an open shower, a one-piece toilet, white tile, stone slab, white walls, porcelain floors, an undermount sink, engineered quartz benchtops, white floor, a hinged shower door, white benchtops, a shower seat, a double vanity and a built-in vanity.
This is an example of a large contemporary master bathroom in Houston with beaded inset cabinets, white cabinets, a freestanding tub, an open shower, a one-piece toilet, white tile, stone slab, white walls, porcelain floors, an undermount sink, engineered quartz benchtops, white floor, a hinged shower door, white benchtops, a shower seat, a double vanity and a built-in vanity.
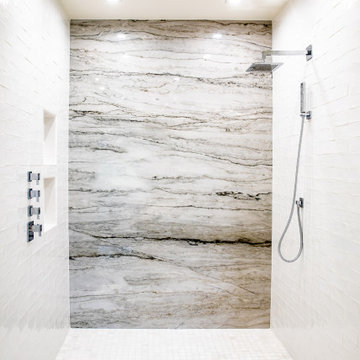
Photo of a mid-sized modern master bathroom in Salt Lake City with an open shower, stone slab and a hinged shower door.
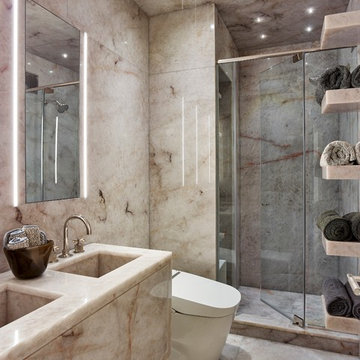
Jeffrey Totaro
Photo of a mid-sized contemporary master bathroom in New York with an alcove shower, a one-piece toilet, beige tile, stone slab, beige walls, marble floors, an integrated sink and marble benchtops.
Photo of a mid-sized contemporary master bathroom in New York with an alcove shower, a one-piece toilet, beige tile, stone slab, beige walls, marble floors, an integrated sink and marble benchtops.
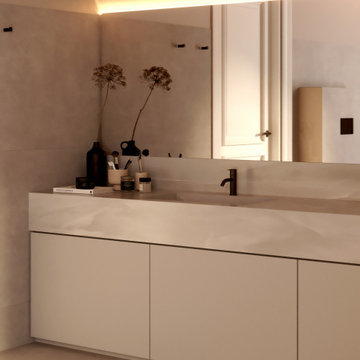
For the background, we took the bathroom tiles with light grey concrete texture. Mirror surface in niche above the sink creates the effect of reflecting the same room.
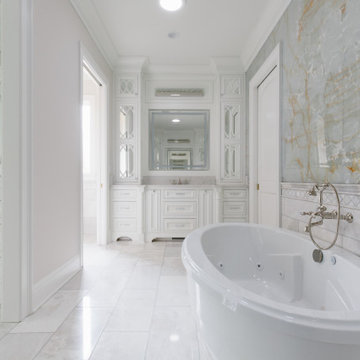
Custom cabinetry balanced with royal white onyx wall feature. Beautiful!
This is an example of a large contemporary master wet room bathroom in Louisville with furniture-like cabinets, white cabinets, a freestanding tub, white tile, stone slab, an integrated sink, engineered quartz benchtops, an open shower, white benchtops, a double vanity, a built-in vanity and coffered.
This is an example of a large contemporary master wet room bathroom in Louisville with furniture-like cabinets, white cabinets, a freestanding tub, white tile, stone slab, an integrated sink, engineered quartz benchtops, an open shower, white benchtops, a double vanity, a built-in vanity and coffered.
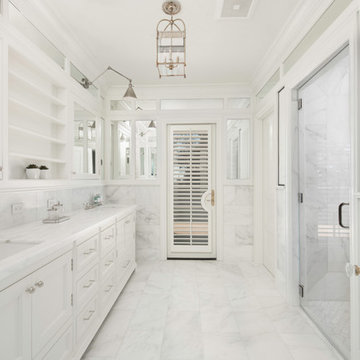
Design ideas for a transitional master bathroom in San Francisco with shaker cabinets, white cabinets, white tile, stone slab, white walls, an undermount sink, quartzite benchtops, white floor, a hinged shower door and white benchtops.
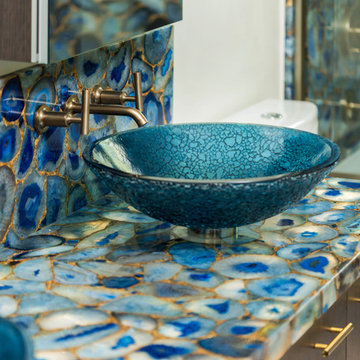
The crackle glass vessel sinks were the inspiration for this bathroom design. It's amazing how the creative mind works!
Design ideas for a mid-sized eclectic kids bathroom in Los Angeles with flat-panel cabinets, dark wood cabinets, a shower/bathtub combo, a one-piece toilet, blue tile, white walls, porcelain floors, a vessel sink, an alcove tub, stone slab, white floor and a sliding shower screen.
Design ideas for a mid-sized eclectic kids bathroom in Los Angeles with flat-panel cabinets, dark wood cabinets, a shower/bathtub combo, a one-piece toilet, blue tile, white walls, porcelain floors, a vessel sink, an alcove tub, stone slab, white floor and a sliding shower screen.
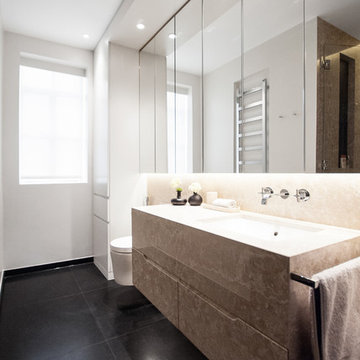
Anthony Spennato
Inspiration for a mid-sized contemporary master bathroom in London with grey cabinets, an alcove shower, a wall-mount toilet, black tile, stone slab, white walls, slate floors, an undermount sink, marble benchtops and flat-panel cabinets.
Inspiration for a mid-sized contemporary master bathroom in London with grey cabinets, an alcove shower, a wall-mount toilet, black tile, stone slab, white walls, slate floors, an undermount sink, marble benchtops and flat-panel cabinets.
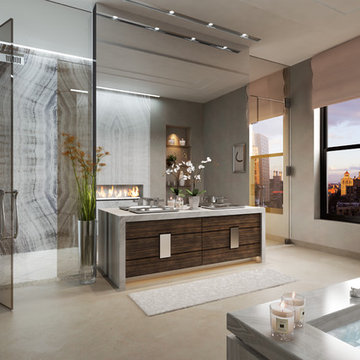
Interiors by SFA Design
Photo of an expansive contemporary master bathroom in New York with flat-panel cabinets, dark wood cabinets, a hot tub, a curbless shower, beige walls, vinyl floors, a drop-in sink, gray tile, white tile, stone slab, soapstone benchtops, beige floor and a hinged shower door.
Photo of an expansive contemporary master bathroom in New York with flat-panel cabinets, dark wood cabinets, a hot tub, a curbless shower, beige walls, vinyl floors, a drop-in sink, gray tile, white tile, stone slab, soapstone benchtops, beige floor and a hinged shower door.
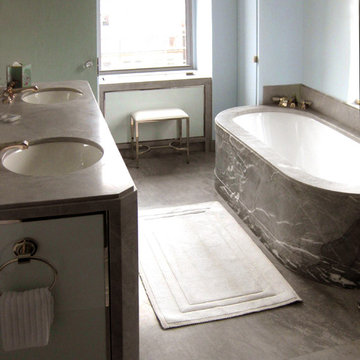
The floor, tub and vanity are fabricated from blue de savoy granite. The tub is carved out of a large block of this beautiful stone. The panels in the vanity and under the window are milk-glass with nickel edging. Interior design by Markham Roberts.
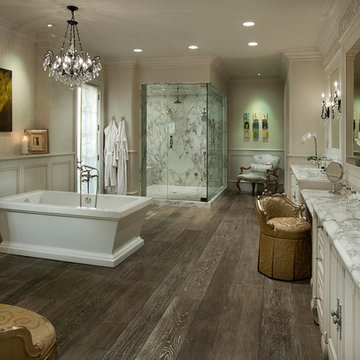
In this dream master bathroom, we love the wood floors, marble tile shower, and large soaking tub.
Design ideas for an expansive transitional master bathroom in Phoenix with raised-panel cabinets, white cabinets, a freestanding tub, a corner shower, a two-piece toilet, white tile, stone slab, beige walls, dark hardwood floors, an undermount sink, marble benchtops, beige floor and a hinged shower door.
Design ideas for an expansive transitional master bathroom in Phoenix with raised-panel cabinets, white cabinets, a freestanding tub, a corner shower, a two-piece toilet, white tile, stone slab, beige walls, dark hardwood floors, an undermount sink, marble benchtops, beige floor and a hinged shower door.
Bathroom Design Ideas with Stone Slab
5

