All Wall Treatments Bathroom Design Ideas with Stone Slab
Refine by:
Budget
Sort by:Popular Today
81 - 100 of 323 photos
Item 1 of 3
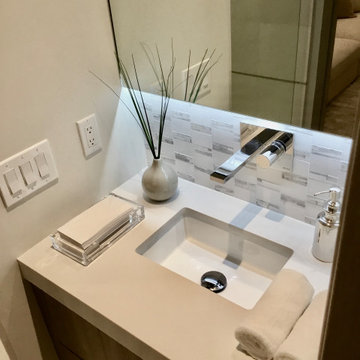
Complete design of new Guest Bathroom, featuring quartz countertop with marble mosaic backsplash and LED floating mirror. Cut to size marble slab installed on shower walls, bench and niche, featuring metal profile detail in chrome finish and marble mosaic wall accent insert and flooring.
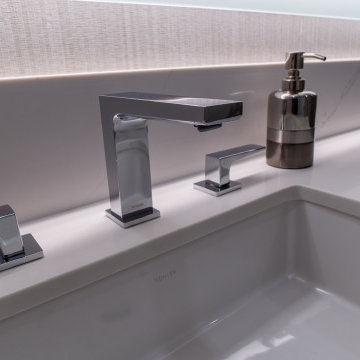
Innovative Design Build was hired to renovate a 2 bedroom 2 bathroom condo in the prestigious Symphony building in downtown Fort Lauderdale, Florida. The project included a full renovation of the kitchen, guest bathroom and primary bathroom. We also did small upgrades throughout the remainder of the property. The goal was to modernize the property using upscale finishes creating a streamline monochromatic space. The customization throughout this property is vast, including but not limited to: a hidden electrical panel, popup kitchen outlet with a stone top, custom kitchen cabinets and vanities. By using gorgeous finishes and quality products the client is sure to enjoy his home for years to come.
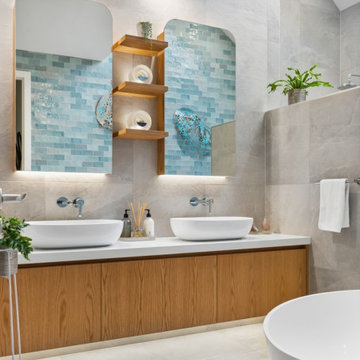
Walk In Shower, Walk IN Shower No Glass, Bricked Wall Shower Set Up, No Glass Bathroom, 4 Part Wet Room Set Up, Small Bathroom Renovations Perth, Groutless Bathrooms Perth, No Glass Bathrooms Perth
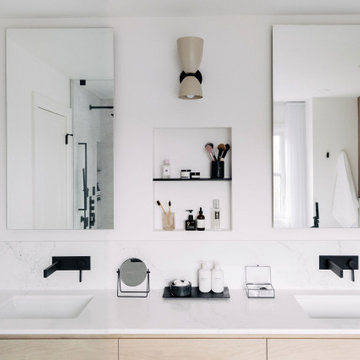
This is an example of a large modern master bathroom in Toronto with flat-panel cabinets, light wood cabinets, a freestanding tub, white tile, stone slab, white walls, porcelain floors, an undermount sink, quartzite benchtops, grey floor, white benchtops, a niche, a double vanity, a floating vanity and panelled walls.
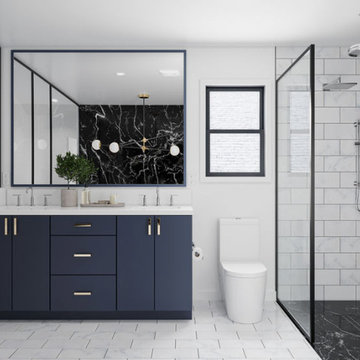
Photo of a mid-sized modern master bathroom in Los Angeles with shaker cabinets, blue cabinets, a freestanding tub, an alcove shower, a one-piece toilet, black tile, stone slab, black walls, porcelain floors, an undermount sink, granite benchtops, white floor, a hinged shower door, white benchtops, a niche, a double vanity, a built-in vanity and vaulted.
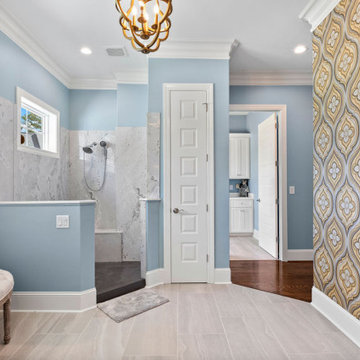
Master bathroom with colorful pattern wallpaper and stone floor tile.
Inspiration for a large beach style master bathroom in Raleigh with shaker cabinets, grey cabinets, an open shower, a two-piece toilet, multi-coloured tile, stone slab, multi-coloured walls, porcelain floors, an integrated sink, solid surface benchtops, beige floor, an open shower, white benchtops, a single vanity, a freestanding vanity and wallpaper.
Inspiration for a large beach style master bathroom in Raleigh with shaker cabinets, grey cabinets, an open shower, a two-piece toilet, multi-coloured tile, stone slab, multi-coloured walls, porcelain floors, an integrated sink, solid surface benchtops, beige floor, an open shower, white benchtops, a single vanity, a freestanding vanity and wallpaper.
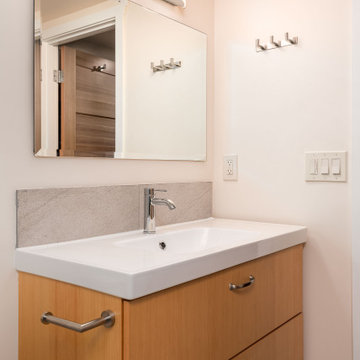
This 2 story home was originally built in 1952 on a tree covered hillside. Our company transformed this little shack into a luxurious home with a million dollar view by adding high ceilings, wall of glass facing the south providing natural light all year round, and designing an open living concept. The home has a built-in gas fireplace with tile surround, custom IKEA kitchen with quartz countertop, bamboo hardwood flooring, two story cedar deck with cable railing, master suite with walk-through closet, two laundry rooms, 2.5 bathrooms, office space, and mechanical room.
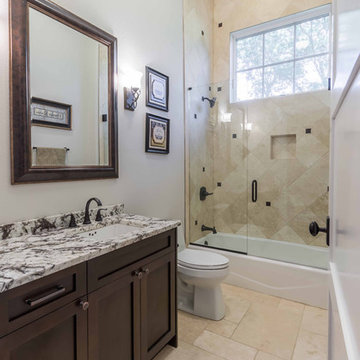
This 6,000sf luxurious custom new construction 5-bedroom, 4-bath home combines elements of open-concept design with traditional, formal spaces, as well. Tall windows, large openings to the back yard, and clear views from room to room are abundant throughout. The 2-story entry boasts a gently curving stair, and a full view through openings to the glass-clad family room. The back stair is continuous from the basement to the finished 3rd floor / attic recreation room.
The interior is finished with the finest materials and detailing, with crown molding, coffered, tray and barrel vault ceilings, chair rail, arched openings, rounded corners, built-in niches and coves, wide halls, and 12' first floor ceilings with 10' second floor ceilings.
It sits at the end of a cul-de-sac in a wooded neighborhood, surrounded by old growth trees. The homeowners, who hail from Texas, believe that bigger is better, and this house was built to match their dreams. The brick - with stone and cast concrete accent elements - runs the full 3-stories of the home, on all sides. A paver driveway and covered patio are included, along with paver retaining wall carved into the hill, creating a secluded back yard play space for their young children.
Project photography by Kmieick Imagery.
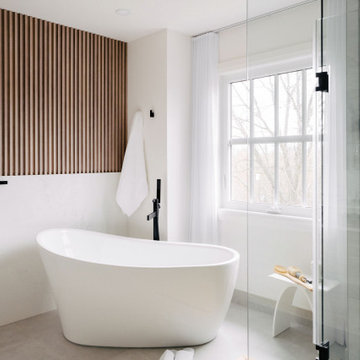
Inspiration for a large modern master bathroom in Toronto with flat-panel cabinets, light wood cabinets, a freestanding tub, a curbless shower, white tile, stone slab, white walls, porcelain floors, grey floor, a hinged shower door, a niche, a double vanity, a floating vanity and panelled walls.
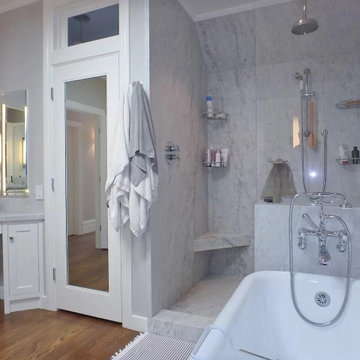
Inspiration for a large traditional master bathroom in San Francisco with shaker cabinets, white cabinets, a claw-foot tub, an alcove shower, a one-piece toilet, stone slab, medium hardwood floors, an undermount sink, marble benchtops, an open shower, white benchtops, an enclosed toilet, a double vanity, a built-in vanity and panelled walls.
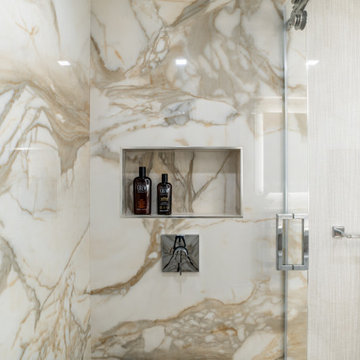
Innovative Design Build was hired to renovate a 2 bedroom 2 bathroom condo in the prestigious Symphony building in downtown Fort Lauderdale, Florida. The project included a full renovation of the kitchen, guest bathroom and primary bathroom. We also did small upgrades throughout the remainder of the property. The goal was to modernize the property using upscale finishes creating a streamline monochromatic space. The customization throughout this property is vast, including but not limited to: a hidden electrical panel, popup kitchen outlet with a stone top, custom kitchen cabinets and vanities. By using gorgeous finishes and quality products the client is sure to enjoy his home for years to come.
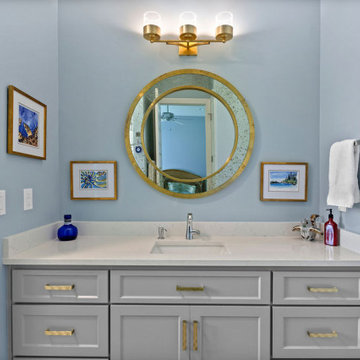
Master bathroom with colorful pattern wallpaper and stone floor tile.
Photo of a large beach style bathroom in Raleigh with shaker cabinets, grey cabinets, an open shower, a two-piece toilet, multi-coloured tile, stone slab, multi-coloured walls, porcelain floors, an integrated sink, solid surface benchtops, beige floor, an open shower, white benchtops, a single vanity, a freestanding vanity and wallpaper.
Photo of a large beach style bathroom in Raleigh with shaker cabinets, grey cabinets, an open shower, a two-piece toilet, multi-coloured tile, stone slab, multi-coloured walls, porcelain floors, an integrated sink, solid surface benchtops, beige floor, an open shower, white benchtops, a single vanity, a freestanding vanity and wallpaper.
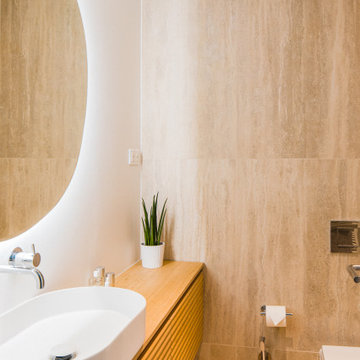
salle de bain parentale
Photo : Christopher Salgadinho
Small scandinavian master bathroom in Paris with louvered cabinets, a wall-mount toilet, beige tile, stone slab, beige walls, a drop-in sink, wood benchtops, beige floor, a hinged shower door, a single vanity and a floating vanity.
Small scandinavian master bathroom in Paris with louvered cabinets, a wall-mount toilet, beige tile, stone slab, beige walls, a drop-in sink, wood benchtops, beige floor, a hinged shower door, a single vanity and a floating vanity.
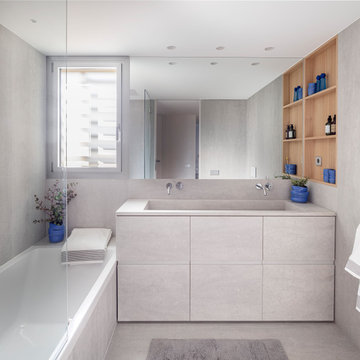
Mid-sized modern kids bathroom with recessed-panel cabinets, grey cabinets, a drop-in tub, a wall-mount toilet, gray tile, stone slab, grey walls, porcelain floors, a wall-mount sink, concrete benchtops, grey floor, grey benchtops, an enclosed toilet, a double vanity and a built-in vanity.
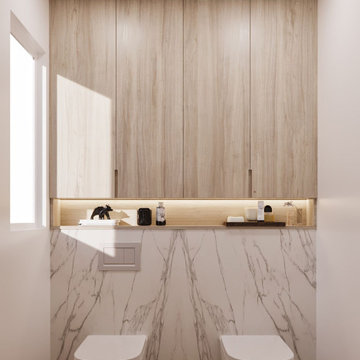
Marina Del Rey house renovation, with open layout bedroom. You can enjoy ocean view while you are taking shower.
Photo of a mid-sized modern master bathroom in Los Angeles with flat-panel cabinets, grey cabinets, a drop-in tub, a double shower, a wall-mount toilet, white tile, stone slab, white walls, light hardwood floors, an integrated sink, engineered quartz benchtops, grey floor, a hinged shower door, grey benchtops, a shower seat, a double vanity, a floating vanity and panelled walls.
Photo of a mid-sized modern master bathroom in Los Angeles with flat-panel cabinets, grey cabinets, a drop-in tub, a double shower, a wall-mount toilet, white tile, stone slab, white walls, light hardwood floors, an integrated sink, engineered quartz benchtops, grey floor, a hinged shower door, grey benchtops, a shower seat, a double vanity, a floating vanity and panelled walls.
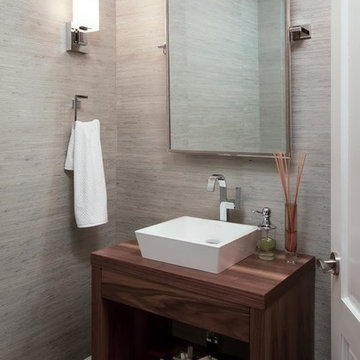
Powder Room
This is an example of a mid-sized transitional master bathroom in Phoenix with a drop-in tub, an open shower, a one-piece toilet, beige tile, stone slab, flat-panel cabinets, medium wood cabinets, wood benchtops, brown benchtops, a single vanity, a floating vanity, green walls, dark hardwood floors, a vessel sink, brown floor and wallpaper.
This is an example of a mid-sized transitional master bathroom in Phoenix with a drop-in tub, an open shower, a one-piece toilet, beige tile, stone slab, flat-panel cabinets, medium wood cabinets, wood benchtops, brown benchtops, a single vanity, a floating vanity, green walls, dark hardwood floors, a vessel sink, brown floor and wallpaper.
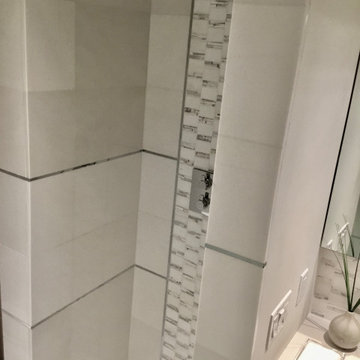
Complete design of new Guest Bathroom, featuring quartz countertop with marble mosaic backsplash and LED floating mirror. Cut to size marble slab installed on shower walls, bench and niche, featuring metal profile detail in chrome finish and marble mosaic wall accent insert and flooring.

Walk In Shower, Walk IN Shower No Glass, Bricked Wall Shower Set Up, No Glass Bathroom, 4 Part Wet Room Set Up, Small Bathroom Renovations Perth, Groutless Bathrooms Perth, No Glass Bathrooms Perth
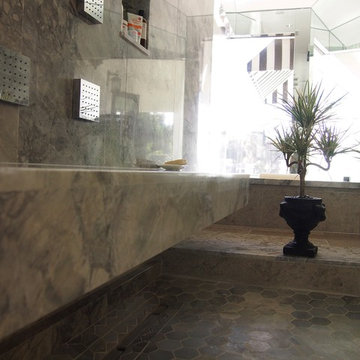
Custom Master Bathroom Remodel
Expansive modern master bathroom in Los Angeles with flat-panel cabinets, dark wood cabinets, an undermount tub, a curbless shower, a wall-mount toilet, beige tile, stone slab, beige walls, marble floors, an undermount sink, engineered quartz benchtops, beige floor, an open shower, white benchtops, a double vanity and a floating vanity.
Expansive modern master bathroom in Los Angeles with flat-panel cabinets, dark wood cabinets, an undermount tub, a curbless shower, a wall-mount toilet, beige tile, stone slab, beige walls, marble floors, an undermount sink, engineered quartz benchtops, beige floor, an open shower, white benchtops, a double vanity and a floating vanity.
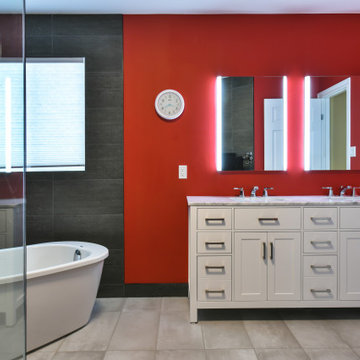
This is an example of a mid-sized modern master bathroom in Other with flat-panel cabinets, white cabinets, a freestanding tub, a corner shower, gray tile, stone slab, red walls, ceramic floors, a drop-in sink, engineered quartz benchtops, white floor, a hinged shower door, white benchtops, a niche, a double vanity, a built-in vanity and panelled walls.
All Wall Treatments Bathroom Design Ideas with Stone Slab
5