All Wall Treatments Bathroom Design Ideas with Stone Slab
Refine by:
Budget
Sort by:Popular Today
141 - 160 of 323 photos
Item 1 of 3
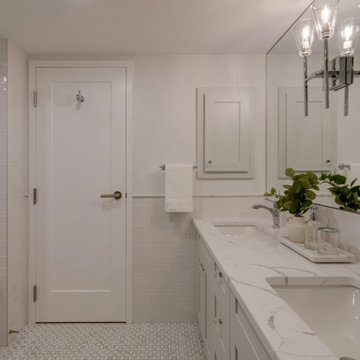
Design ideas for a mid-sized contemporary master bathroom in Calgary with shaker cabinets, grey cabinets, an alcove tub, a shower/bathtub combo, a two-piece toilet, multi-coloured tile, stone slab, white walls, mosaic tile floors, an undermount sink, engineered quartz benchtops, grey floor, a sliding shower screen, multi-coloured benchtops, a double vanity, a built-in vanity and decorative wall panelling.
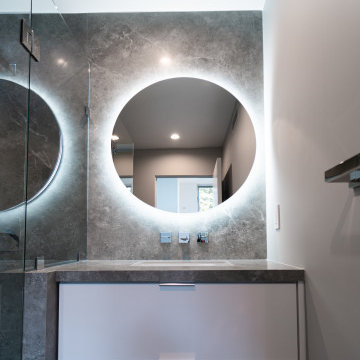
Photo of a mid-sized modern master bathroom in Los Angeles with furniture-like cabinets, white cabinets, a freestanding tub, a curbless shower, a bidet, gray tile, stone slab, grey walls, porcelain floors, an undermount sink, solid surface benchtops, black floor, a hinged shower door, grey benchtops, a niche, a single vanity, a floating vanity, coffered and panelled walls.
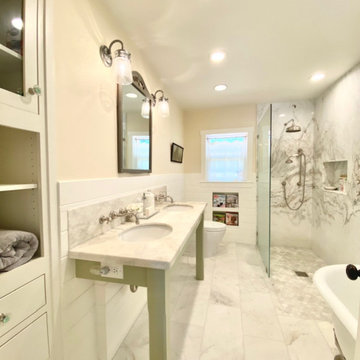
Inspiration for a mid-sized country master bathroom in Sacramento with furniture-like cabinets, green cabinets, a claw-foot tub, a curbless shower, a one-piece toilet, white tile, stone slab, yellow walls, marble floors, an undermount sink, marble benchtops, white floor, an open shower, white benchtops, a niche, a double vanity, a freestanding vanity and planked wall panelling.
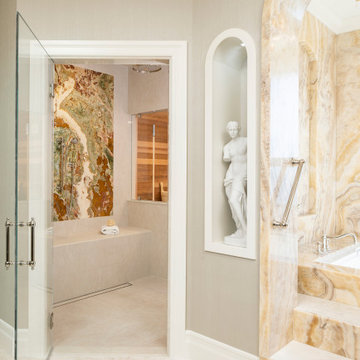
Inspired by ancient Roman baths and the clients’ love for exotic onyx, this entire space was transformed into a luxe spa oasis using traditional architectural elements, onyx, marble, warm woods and exquisite lighting. The end result is a sanctuary featuring a steam shower, dry sauna, soaking tub, water closet and vanity room. | Photography Joshua Caldwell.
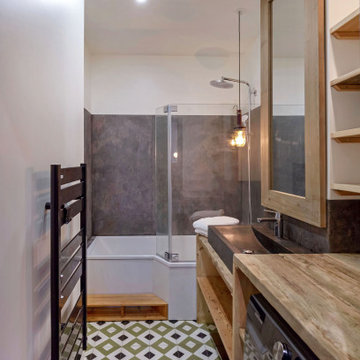
Destiné à accueillir un père et sa fille, nous avons choisi de privilégier l’espace jour en décloisonnant un maximum.Dans l’espace nuit d’à peine 20m2, avec une seule fenêtre, mais avec une belle hauteur de plafond, les verrières se sont imposées pour délimiter les chambres, tandis que nous avons exploité l’espace verticalement pour garder du volume au sol.
L’objectif: un esprit loft et cosy avec du volume et du charme.
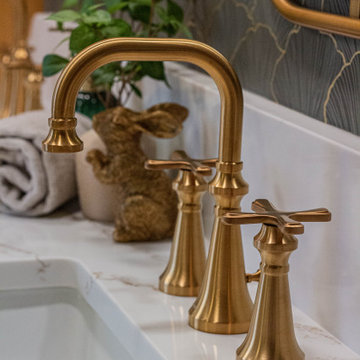
Photo of a large transitional master bathroom in Other with beaded inset cabinets, light wood cabinets, a freestanding tub, a curbless shower, a two-piece toilet, white tile, stone slab, grey walls, porcelain floors, an undermount sink, engineered quartz benchtops, beige floor, a hinged shower door, white benchtops, a niche, a double vanity, a built-in vanity and panelled walls.
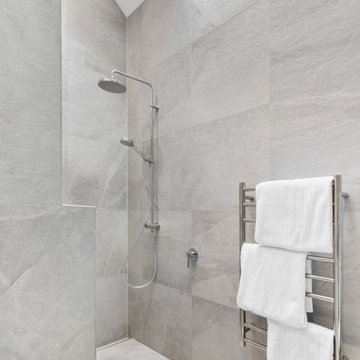
Walk In Shower, Walk IN Shower No Glass, Bricked Wall Shower Set Up, No Glass Bathroom, 4 Part Wet Room Set Up, Small Bathroom Renovations Perth, Groutless Bathrooms Perth, No Glass Bathrooms Perth
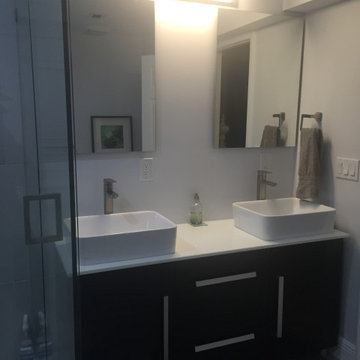
Mid-sized contemporary master wet room bathroom in Miami with shaker cabinets, black cabinets, a freestanding tub, a one-piece toilet, gray tile, stone slab, grey walls, concrete floors, a vessel sink, quartzite benchtops, grey floor, a hinged shower door, white benchtops, a double vanity, a freestanding vanity and recessed.
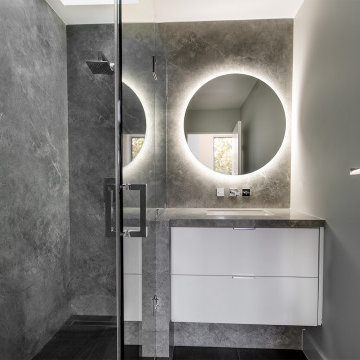
Inspiration for a mid-sized modern master bathroom in Los Angeles with flat-panel cabinets, white cabinets, an undermount tub, a curbless shower, a bidet, gray tile, stone slab, grey walls, porcelain floors, an undermount sink, solid surface benchtops, black floor, a hinged shower door, grey benchtops, a shower seat, a single vanity, a floating vanity, vaulted and panelled walls.
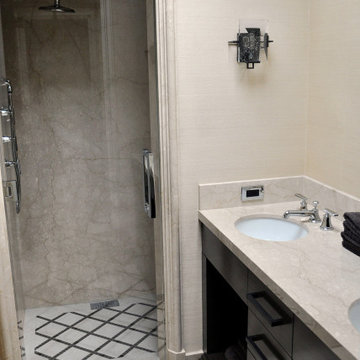
Transitional bath with countertop, flooring, and shower walls, and moldings in Botticino marble. We custom-fabricated the door casing, plinths, and baseboard for the project. The diagonal-set floor tile includes strips of 1x1" metal mosaic for interest. Design by Andrew Skurman ArchitectsBotticino slab and tile by Integrated Resources Group"Alloy" steel mosaic by Ann Sacks
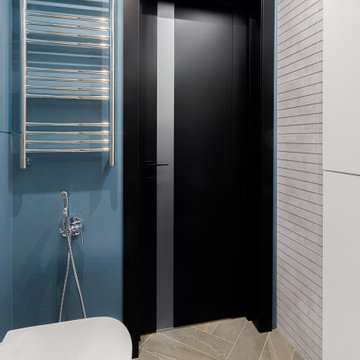
This is an example of a mid-sized contemporary 3/4 wet room bathroom in Moscow with flat-panel cabinets, grey cabinets, a two-piece toilet, white tile, stone slab, white walls, laminate floors, a console sink, solid surface benchtops, beige floor, a hinged shower door, white benchtops, a single vanity, a floating vanity, recessed and panelled walls.
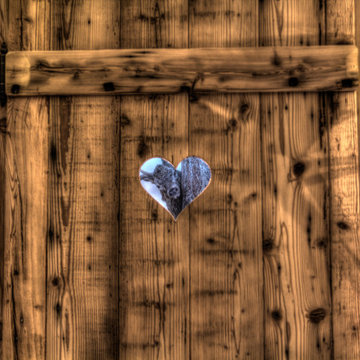
Besonderheit: Rustikaler, Uriger Style, viel Altholz und Felsverbau
Konzept: Vollkonzept und komplettes Interiore-Design Stefan Necker – Tegernseer Badmanufaktur
Projektart: Renovierung/Umbau alter Saunabereich
Projektart: EFH / Keller
Umbaufläche ca. 50 qm
Produkte: Sauna, Kneipsches Fussbad, Ruhenereich, Waschtrog, WC, Dusche, Hebeanlage, Wandbrunnen, Türen zu den Angrenzenden Bereichen, Verkleidung Hauselektrifizierung
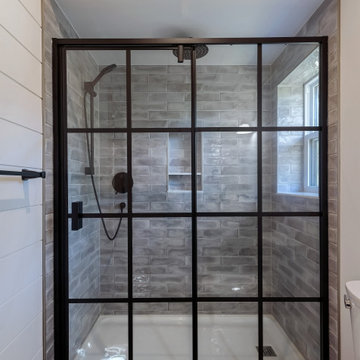
Photo of a small country master bathroom in Toronto with grey cabinets, an open shower, stone slab, beige walls, a sliding shower screen, white benchtops, a single vanity, wood and wood walls.
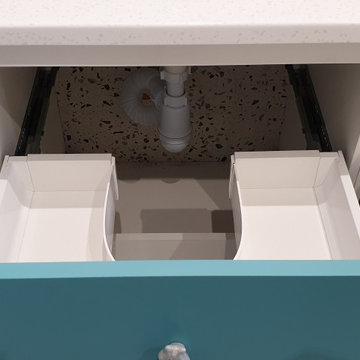
This is an example of a mid-sized contemporary 3/4 wet room bathroom in Moscow with flat-panel cabinets, turquoise cabinets, a wall-mount toilet, beige tile, stone slab, grey walls, porcelain floors, an undermount sink, solid surface benchtops, grey floor, a shower curtain, white benchtops, an enclosed toilet, a double vanity, a floating vanity and panelled walls.
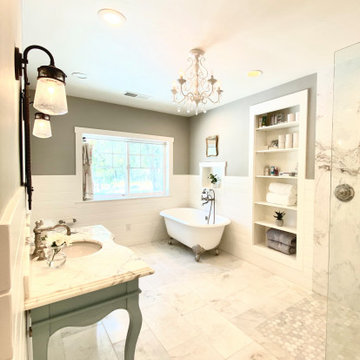
Photo of a large master bathroom in Sacramento with beaded inset cabinets, blue cabinets, a claw-foot tub, a curbless shower, a one-piece toilet, gray tile, stone slab, white walls, marble floors, an undermount sink, marble benchtops, white floor, white benchtops, a niche, a single vanity, a freestanding vanity and planked wall panelling.
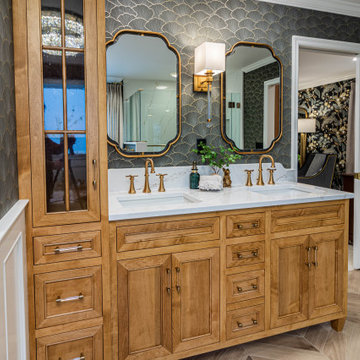
Inspiration for a large transitional master bathroom in Other with beaded inset cabinets, light wood cabinets, a freestanding tub, a curbless shower, a two-piece toilet, white tile, stone slab, grey walls, porcelain floors, an undermount sink, engineered quartz benchtops, beige floor, a hinged shower door, white benchtops, a niche, a double vanity, a built-in vanity and panelled walls.
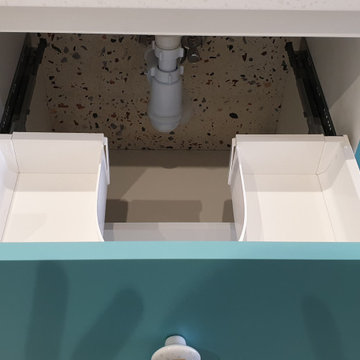
This is an example of a mid-sized contemporary 3/4 wet room bathroom in Moscow with flat-panel cabinets, turquoise cabinets, a wall-mount toilet, beige tile, stone slab, grey walls, porcelain floors, an undermount sink, solid surface benchtops, grey floor, a shower curtain, white benchtops, an enclosed toilet, a double vanity, a floating vanity and panelled walls.
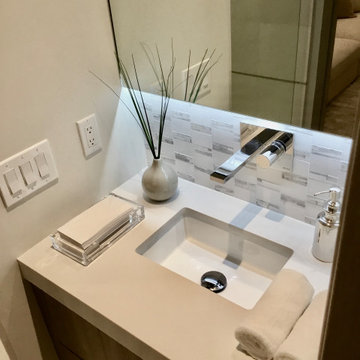
Complete design of new Guest Bathroom, featuring quartz countertop with marble mosaic backsplash and LED floating mirror. Cut to size marble slab installed on shower walls, bench and niche, featuring metal profile detail in chrome finish and marble mosaic wall accent insert and flooring.
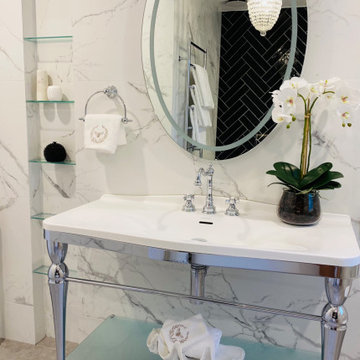
Inspiration for a master bathroom with open cabinets, white cabinets, white tile, stone slab, white walls, porcelain floors, an undermount sink, engineered quartz benchtops, grey floor, white benchtops, a single vanity, a freestanding vanity and wallpaper.
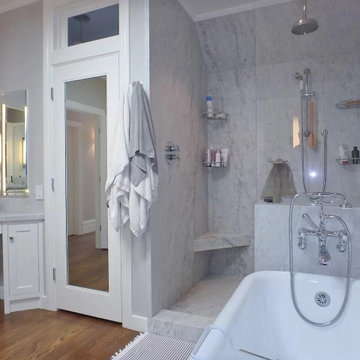
Inspiration for a large traditional master bathroom in San Francisco with shaker cabinets, white cabinets, a claw-foot tub, an alcove shower, a one-piece toilet, stone slab, medium hardwood floors, an undermount sink, marble benchtops, an open shower, white benchtops, an enclosed toilet, a double vanity, a built-in vanity and panelled walls.
All Wall Treatments Bathroom Design Ideas with Stone Slab
8