Bathroom Design Ideas with Stone Tile and an Open Shower
Refine by:
Budget
Sort by:Popular Today
161 - 180 of 2,734 photos
Item 1 of 3
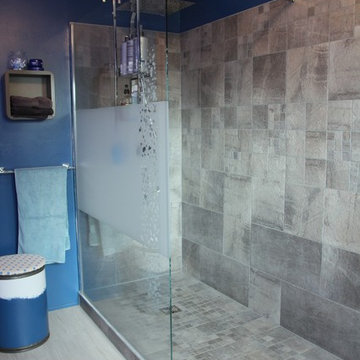
Auparavant une douche de 120 x 80 cm entièrement fermée. Aujourd'hui : une douche de 180 x 90 cm ouverte avec une paroi fixe de 140 cm". Le décaissement du sol n'ayant pas été possible, le receveur crée une petite marche de 10 cm.
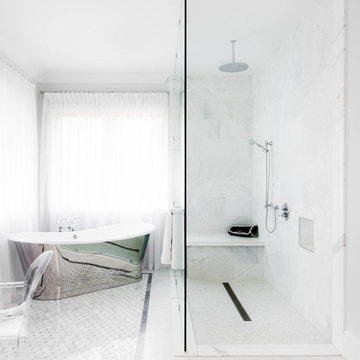
Stephani Buchman Photography
Photo of a large transitional master bathroom in Toronto with furniture-like cabinets, dark wood cabinets, white walls, marble floors, an undermount sink, marble benchtops, white floor, a freestanding tub, an open shower, white tile, stone tile and an open shower.
Photo of a large transitional master bathroom in Toronto with furniture-like cabinets, dark wood cabinets, white walls, marble floors, an undermount sink, marble benchtops, white floor, a freestanding tub, an open shower, white tile, stone tile and an open shower.
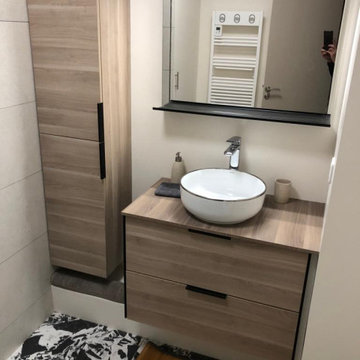
Nous avons rénové cette salle de bain pour lui donner un look moderne et élégant. Les meubles en bois ajoutent une touche chaleureuse et naturelle à l'espace, tandis que le carrelage au sol donne un aspect moderne et épuré. La douche à l'italienne ajoute une note de sophistication, tout en offrant un espace de douche spacieux et facilement accessible. Cette salle de bain moderne est maintenant prête à offrir un moment de détente et de confort à ses utilisateurs.
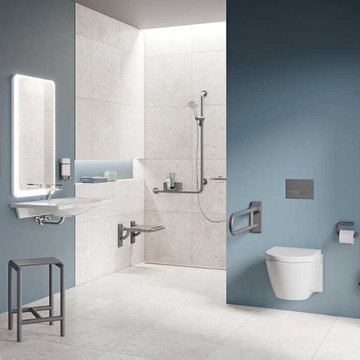
Expansive modern 3/4 bathroom in Hamburg with a curbless shower, a wall-mount toilet, gray tile, stone tile, blue walls, porcelain floors, a wall-mount sink, grey floor, an open shower, a single vanity, wallpaper and wallpaper.
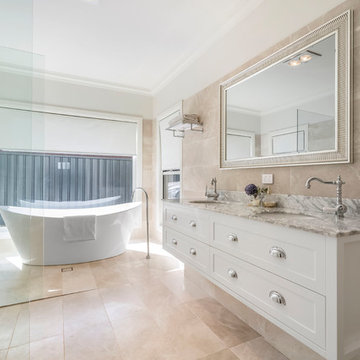
Looking through our product portfolio, we found one of our favorite remodeling projects. This bathroom is the epitome of your own personal Valhalla. The designer we worked with used the Ivory 72-inch Double Bathroom Vanity set in white, which comes with a naturally-sourced, white Carrara marble top and backsplash.
We love the design of this remodeling project. Their choice in a natural stone in beige brings as much light in from the huge windows. Their choice in porcelain fixtures and silver hardware creates a heavenly feel for any bathroom.
Now the only question is, open bathtub next to the shower or as part of the shower?
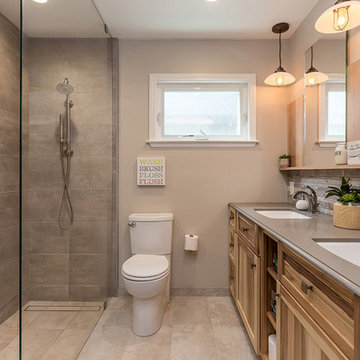
Scott DuBose
Inspiration for a mid-sized transitional 3/4 bathroom in San Francisco with recessed-panel cabinets, light wood cabinets, a corner shower, a two-piece toilet, brown tile, stone tile, beige walls, ceramic floors, an undermount sink, engineered quartz benchtops, beige floor, an open shower and grey benchtops.
Inspiration for a mid-sized transitional 3/4 bathroom in San Francisco with recessed-panel cabinets, light wood cabinets, a corner shower, a two-piece toilet, brown tile, stone tile, beige walls, ceramic floors, an undermount sink, engineered quartz benchtops, beige floor, an open shower and grey benchtops.
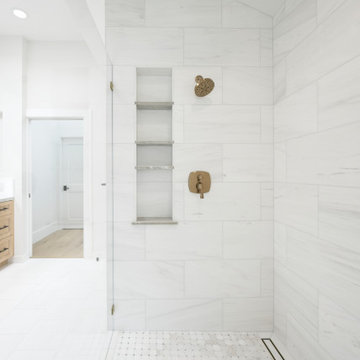
Photo of a large beach style master wet room bathroom in Orange County with shaker cabinets, light wood cabinets, a freestanding tub, white tile, stone tile, white walls, ceramic floors, an undermount sink, engineered quartz benchtops, white floor, an open shower, a double vanity and a freestanding vanity.
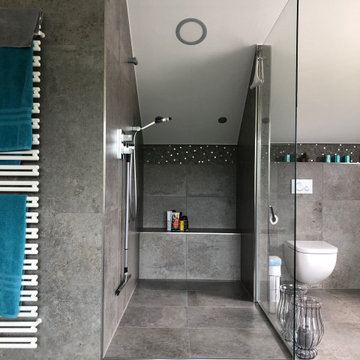
Die offene Dusche ist und er Dachschräge indirekt beleuchtet und hat eine geflieste Sitzbank.
Inspiration for a mid-sized contemporary master bathroom in Munich with flat-panel cabinets, light wood cabinets, a drop-in tub, an open shower, a two-piece toilet, black tile, stone tile, white walls, a vessel sink, granite benchtops, black floor, an open shower, brown benchtops, a double vanity, a freestanding vanity and recessed.
Inspiration for a mid-sized contemporary master bathroom in Munich with flat-panel cabinets, light wood cabinets, a drop-in tub, an open shower, a two-piece toilet, black tile, stone tile, white walls, a vessel sink, granite benchtops, black floor, an open shower, brown benchtops, a double vanity, a freestanding vanity and recessed.

Master Ensuite with its Calacatta marbled vanity counter and undermount sinks.
Photo by Dave Kulesza.
Photo of a mid-sized contemporary master bathroom in Melbourne with marble benchtops, grey floor, white benchtops, a built-in vanity, a freestanding tub, a curbless shower, a wall-mount toilet, gray tile, stone tile, grey walls, an undermount sink, an open shower and a double vanity.
Photo of a mid-sized contemporary master bathroom in Melbourne with marble benchtops, grey floor, white benchtops, a built-in vanity, a freestanding tub, a curbless shower, a wall-mount toilet, gray tile, stone tile, grey walls, an undermount sink, an open shower and a double vanity.
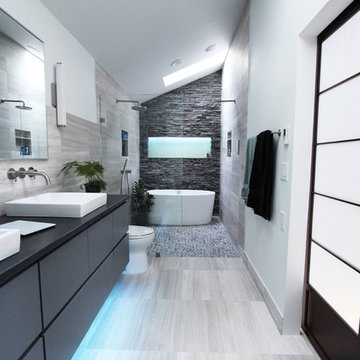
The goal of this project was to upgrade the builder grade finishes and create an ergonomic space that had a contemporary feel. This bathroom transformed from a standard, builder grade bathroom to a contemporary urban oasis. This was one of my favorite projects, I know I say that about most of my projects but this one really took an amazing transformation. By removing the walls surrounding the shower and relocating the toilet it visually opened up the space. Creating a deeper shower allowed for the tub to be incorporated into the wet area. Adding a LED panel in the back of the shower gave the illusion of a depth and created a unique storage ledge. A custom vanity keeps a clean front with different storage options and linear limestone draws the eye towards the stacked stone accent wall.
Houzz Write Up: https://www.houzz.com/magazine/inside-houzz-a-chopped-up-bathroom-goes-streamlined-and-swank-stsetivw-vs~27263720
The layout of this bathroom was opened up to get rid of the hallway effect, being only 7 foot wide, this bathroom needed all the width it could muster. Using light flooring in the form of natural lime stone 12x24 tiles with a linear pattern, it really draws the eye down the length of the room which is what we needed. Then, breaking up the space a little with the stone pebble flooring in the shower, this client enjoyed his time living in Japan and wanted to incorporate some of the elements that he appreciated while living there. The dark stacked stone feature wall behind the tub is the perfect backdrop for the LED panel, giving the illusion of a window and also creates a cool storage shelf for the tub. A narrow, but tasteful, oval freestanding tub fit effortlessly in the back of the shower. With a sloped floor, ensuring no standing water either in the shower floor or behind the tub, every thought went into engineering this Atlanta bathroom to last the test of time. With now adequate space in the shower, there was space for adjacent shower heads controlled by Kohler digital valves. A hand wand was added for use and convenience of cleaning as well. On the vanity are semi-vessel sinks which give the appearance of vessel sinks, but with the added benefit of a deeper, rounded basin to avoid splashing. Wall mounted faucets add sophistication as well as less cleaning maintenance over time. The custom vanity is streamlined with drawers, doors and a pull out for a can or hamper.
A wonderful project and equally wonderful client. I really enjoyed working with this client and the creative direction of this project.
Brushed nickel shower head with digital shower valve, freestanding bathtub, curbless shower with hidden shower drain, flat pebble shower floor, shelf over tub with LED lighting, gray vanity with drawer fronts, white square ceramic sinks, wall mount faucets and lighting under vanity. Hidden Drain shower system. Atlanta Bathroom.
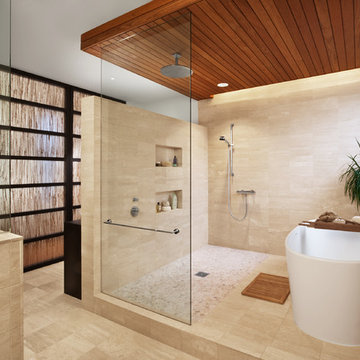
Darris Harris
Inspiration for a large contemporary master bathroom in Chicago with a freestanding tub, stone tile, beige walls, travertine floors, beige floor, an open shower and wood.
Inspiration for a large contemporary master bathroom in Chicago with a freestanding tub, stone tile, beige walls, travertine floors, beige floor, an open shower and wood.
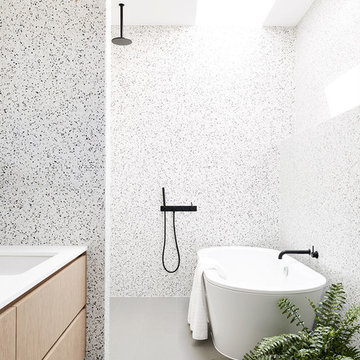
Alex Reinders
Contemporary master bathroom in Melbourne with a freestanding tub, stone tile, an open shower, flat-panel cabinets, light wood cabinets, black and white tile, multi-coloured walls, an undermount sink and grey floor.
Contemporary master bathroom in Melbourne with a freestanding tub, stone tile, an open shower, flat-panel cabinets, light wood cabinets, black and white tile, multi-coloured walls, an undermount sink and grey floor.
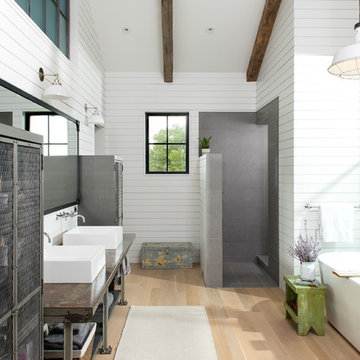
Locati Architects, LongViews Studio
Inspiration for an expansive country master bathroom in Other with open cabinets, grey cabinets, a freestanding tub, an open shower, gray tile, stone tile, white walls, light hardwood floors, a vessel sink, solid surface benchtops and an open shower.
Inspiration for an expansive country master bathroom in Other with open cabinets, grey cabinets, a freestanding tub, an open shower, gray tile, stone tile, white walls, light hardwood floors, a vessel sink, solid surface benchtops and an open shower.
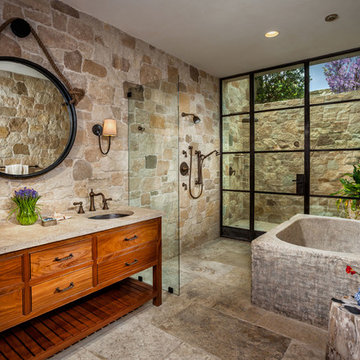
Large mediterranean master bathroom in Orange County with medium wood cabinets, an open shower, beige tile, beige walls, an undermount sink, beige floor, an open shower, a freestanding tub, stone tile and flat-panel cabinets.
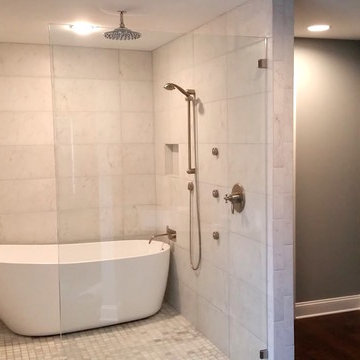
Design ideas for a large contemporary master wet room bathroom in Other with a freestanding tub, white tile, stone tile, grey walls and an open shower.
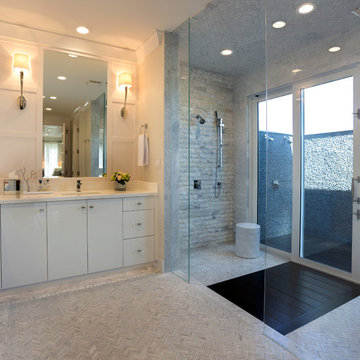
The open style master shower is 6 feet by 12 feet and features a Brazilian walnut walkway that bisects the Carrera marble floor and continues outdoors as the deck of the outside shower.
A Bonisolli Photography
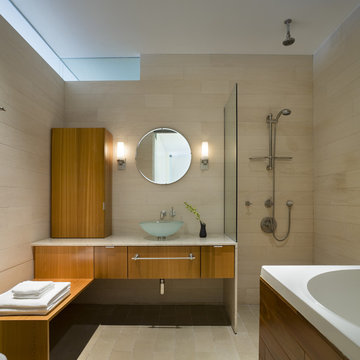
This is an example of a modern bathroom in New York with an open shower, stone tile, a vessel sink and an open shower.
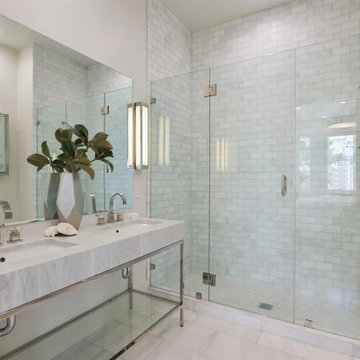
modern, chic, clean
This is an example of a mid-sized modern master wet room bathroom in Los Angeles with white cabinets, a freestanding tub, marble floors, an undermount sink, marble benchtops, white floor, an open shower, white benchtops, a shower seat, a single vanity, a floating vanity, open cabinets, a two-piece toilet, white tile, stone tile, white walls and vaulted.
This is an example of a mid-sized modern master wet room bathroom in Los Angeles with white cabinets, a freestanding tub, marble floors, an undermount sink, marble benchtops, white floor, an open shower, white benchtops, a shower seat, a single vanity, a floating vanity, open cabinets, a two-piece toilet, white tile, stone tile, white walls and vaulted.
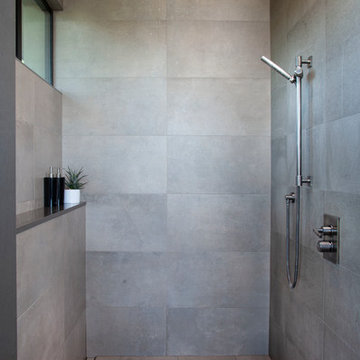
Photos: Ed Gohlich
This is an example of a large modern master bathroom in San Diego with flat-panel cabinets, an undermount tub, an open shower, gray tile, stone tile, white walls, concrete floors, an undermount sink, engineered quartz benchtops, grey floor, an open shower and black benchtops.
This is an example of a large modern master bathroom in San Diego with flat-panel cabinets, an undermount tub, an open shower, gray tile, stone tile, white walls, concrete floors, an undermount sink, engineered quartz benchtops, grey floor, an open shower and black benchtops.
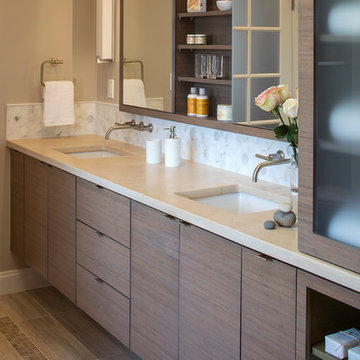
anne gummerson
Photo of a mid-sized transitional master wet room bathroom in Baltimore with furniture-like cabinets, dark wood cabinets, an undermount tub, a one-piece toilet, beige tile, stone tile, grey walls, marble floors, an undermount sink, limestone benchtops, beige floor and an open shower.
Photo of a mid-sized transitional master wet room bathroom in Baltimore with furniture-like cabinets, dark wood cabinets, an undermount tub, a one-piece toilet, beige tile, stone tile, grey walls, marble floors, an undermount sink, limestone benchtops, beige floor and an open shower.
Bathroom Design Ideas with Stone Tile and an Open Shower
9