Bathroom Design Ideas with Stone Tile and an Undermount Sink
Refine by:
Budget
Sort by:Popular Today
181 - 200 of 24,094 photos
Item 1 of 3
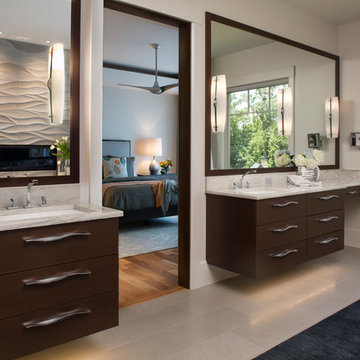
Builder: Thompson Properties,
Interior Designer: Allard & Roberts Interior Design,
Cabinetry: Advance Cabinetry,
Countertops: Mountain Marble & Granite,
Lighting Fixtures: Lux Lighting and Allard & Roberts,
Doors: Sun Mountain Door,
Plumbing & Appliances: Ferguson,
Door & Cabinet Hardware: Bella Hardware & Bath
Photography: David Dietrich Photography
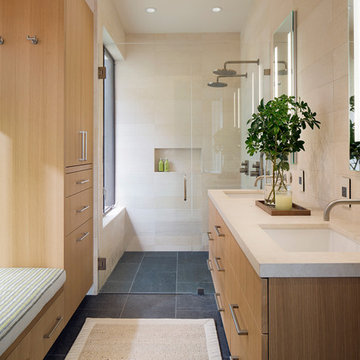
Photography: Paul Dyer
Contemporary master bathroom in San Francisco with flat-panel cabinets, light wood cabinets, a double shower, beige tile, stone tile, slate floors, an undermount sink, limestone benchtops, a hinged shower door and beige benchtops.
Contemporary master bathroom in San Francisco with flat-panel cabinets, light wood cabinets, a double shower, beige tile, stone tile, slate floors, an undermount sink, limestone benchtops, a hinged shower door and beige benchtops.
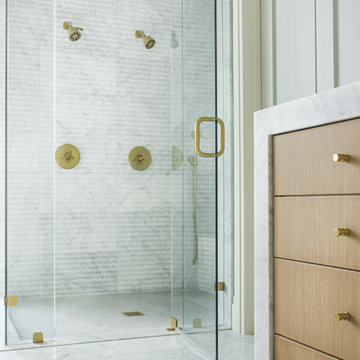
Large contemporary master bathroom in Dallas with flat-panel cabinets, dark wood cabinets, a freestanding tub, an alcove shower, a two-piece toilet, multi-coloured tile, stone tile, multi-coloured walls, marble floors, an undermount sink and marble benchtops.
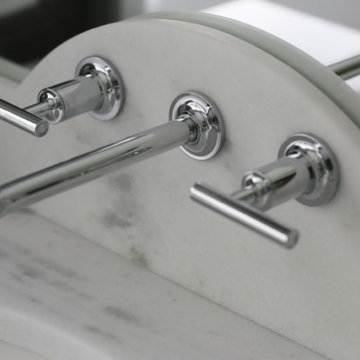
We were so delighted to be able to bring to life our fresh take and new renovation on a picturesque bathroom. A scene of symmetry, quite pleasing to the eye, the counter and sink area was cultivated to be a clean space, with hidden storage on the side of each elongated mirror, and a center section with seating for getting ready each day. It is highlighted by the shiny silver elements of the hardware and sink fixtures that enhance the sleek lines and look of this vanity area. Lit by a thin elegant sconce and decorated in a pathway of stunning tile mosaic this is the focal point of the master bathroom. Following the tile paths further into the bathroom brings one to the large glass shower, with its own intricate tile detailing within leading up the walls to the waterfall feature. Equipped with everything from shower seating and a towel heater, to a secluded toilet area able to be hidden by a pocket door, this master bathroom is impeccably furnished. Each element contributes to the remarkably classic simplicity of this master bathroom design, making it truly a breath of fresh air.
Custom designed by Hartley and Hill Design. All materials and furnishings in this space are available through Hartley and Hill Design. www.hartleyandhilldesign.com 888-639-0639
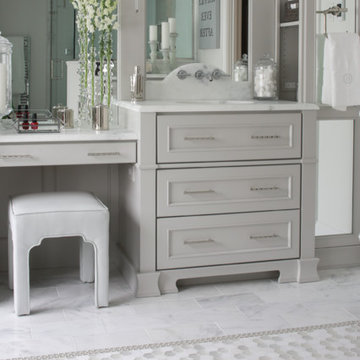
We were so delighted to be able to bring to life our fresh take and new renovation on a picturesque bathroom. A scene of symmetry, quite pleasing to the eye, the counter and sink area was cultivated to be a clean space, with hidden storage on the side of each elongated mirror, and a center section with seating for getting ready each day. It is highlighted by the shiny silver elements of the hardware and sink fixtures that enhance the sleek lines and look of this vanity area. Lit by a thin elegant sconce and decorated in a pathway of stunning tile mosaic this is the focal point of the master bathroom. Following the tile paths further into the bathroom brings one to the large glass shower, with its own intricate tile detailing within leading up the walls to the waterfall feature. Equipped with everything from shower seating and a towel heater, to a secluded toilet area able to be hidden by a pocket door, this master bathroom is impeccably furnished. Each element contributes to the remarkably classic simplicity of this master bathroom design, making it truly a breath of fresh air.
Custom designed by Hartley and Hill Design. All materials and furnishings in this space are available through Hartley and Hill Design. www.hartleyandhilldesign.com 888-639-0639
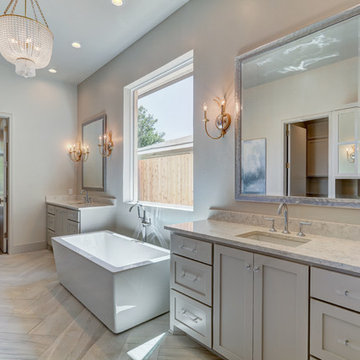
This is an example of a large transitional master bathroom in Oklahoma City with recessed-panel cabinets, white cabinets, a freestanding tub, an open shower, a two-piece toilet, gray tile, stone tile, grey walls, limestone floors, an undermount sink and quartzite benchtops.
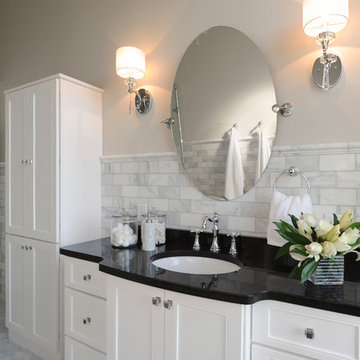
Mid-sized transitional bathroom in Other with shaker cabinets, white cabinets, a claw-foot tub, a shower/bathtub combo, a one-piece toilet, multi-coloured tile, stone tile, beige walls, marble floors, an undermount sink and solid surface benchtops.
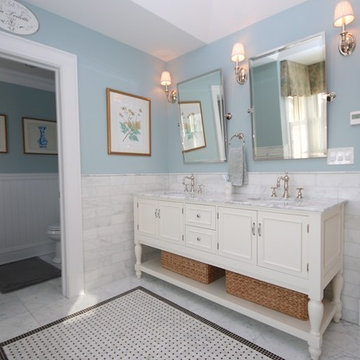
Krista Boland
Large traditional master bathroom in New York with recessed-panel cabinets, white cabinets, an alcove tub, an alcove shower, a two-piece toilet, gray tile, stone tile, blue walls, marble floors, an undermount sink and marble benchtops.
Large traditional master bathroom in New York with recessed-panel cabinets, white cabinets, an alcove tub, an alcove shower, a two-piece toilet, gray tile, stone tile, blue walls, marble floors, an undermount sink and marble benchtops.
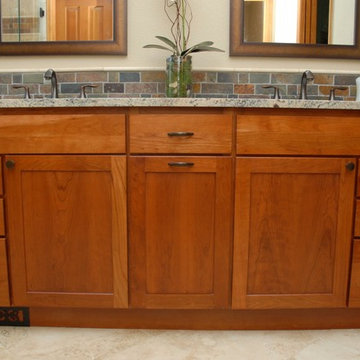
Robin George
This is an example of a transitional bathroom in Denver with an undermount sink, shaker cabinets, medium wood cabinets, granite benchtops, a drop-in tub, a corner shower, beige tile, stone tile, beige walls and travertine floors.
This is an example of a transitional bathroom in Denver with an undermount sink, shaker cabinets, medium wood cabinets, granite benchtops, a drop-in tub, a corner shower, beige tile, stone tile, beige walls and travertine floors.
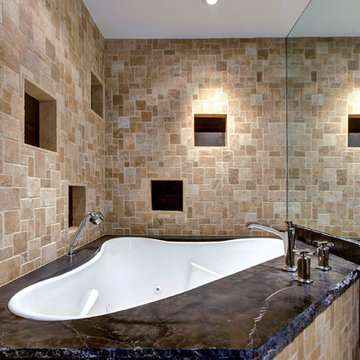
Photo of an expansive traditional master bathroom in Los Angeles with a hot tub, beige tile, stone tile, beige walls, onyx benchtops, recessed-panel cabinets, distressed cabinets, an alcove shower, travertine floors and an undermount sink.
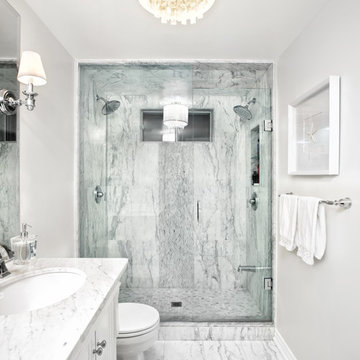
This bathroom was completely remodeled with an all white colour scheme complete with a mixture of various marble types. Marble includes a pattern of carra marble, venato marble and callacatta marble. We sourced a home depot white freestanding vanity cabinet and placed a custom made carrara marble counter on top of it with undermount oval sinks. Design by LUX Design in Toronto, Photos by: Lisa Petrole Photography
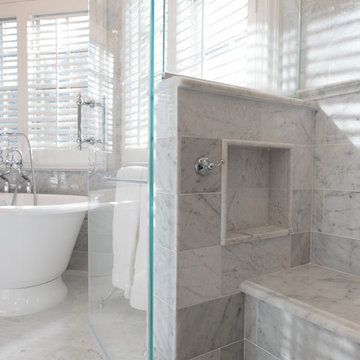
Marble Seat with an Ogee edge and niche in large corner shower provides hidden storage for all of the bath products. The tile is laid in a classic subway pattern with pencil trim for the niche and hand polished end caps.
Photos by Blackstock Photography
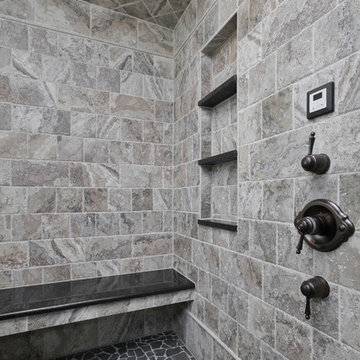
Cipriani Remodeling Solutions
Design ideas for a large transitional master bathroom in Philadelphia with shaker cabinets, black cabinets, a drop-in tub, an alcove shower, stone tile, ceramic floors, an undermount sink and solid surface benchtops.
Design ideas for a large transitional master bathroom in Philadelphia with shaker cabinets, black cabinets, a drop-in tub, an alcove shower, stone tile, ceramic floors, an undermount sink and solid surface benchtops.
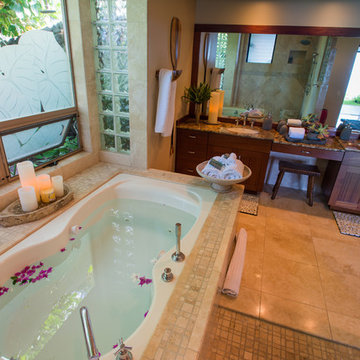
Inspiration for a large tropical master bathroom in Hawaii with shaker cabinets, dark wood cabinets, a hot tub, beige tile, stone tile, beige walls, limestone floors, an undermount sink and granite benchtops.
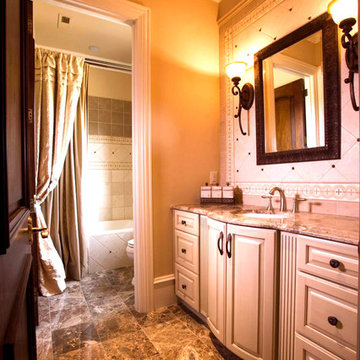
Brian Ehrenfeld
This is an example of a mid-sized traditional master bathroom in Raleigh with an undermount sink, raised-panel cabinets, beige cabinets, granite benchtops, an alcove tub, a shower/bathtub combo, a one-piece toilet, beige tile, stone tile, beige walls and marble floors.
This is an example of a mid-sized traditional master bathroom in Raleigh with an undermount sink, raised-panel cabinets, beige cabinets, granite benchtops, an alcove tub, a shower/bathtub combo, a one-piece toilet, beige tile, stone tile, beige walls and marble floors.
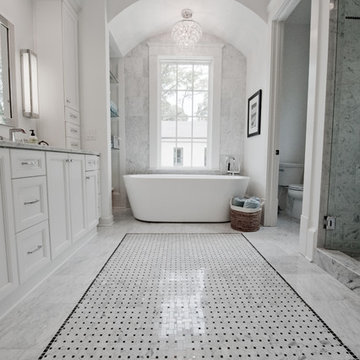
Location: Atlanta, Georgia - Historical Inman Park
Scope: This home was a new home we developed and built in Atlanta, GA. This was built to fit into the historical neighborhood. This is the master bathroom.
High performance / green building certifications: EPA Energy Star Certified Home, EarthCraft Certified Home - Gold, NGBS Green Certified Home - Gold, Department of Energy Net Zero Ready Home, GA Power Earthcents Home, EPA WaterSense Certified Home. The home achieved a 50 HERS rating.
Builder/Developer: Heirloom Design Build
Architect: Jones Pierce
Interior Design/Decorator: Heirloom Design Build
Photo Credit: D. F. Radlmann
www.heirloomdesignbuild.com
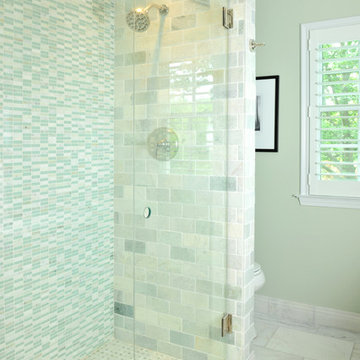
Photography: Paul Gates
Photo of an eclectic 3/4 bathroom in Other with an undermount sink, recessed-panel cabinets, dark wood cabinets, marble benchtops, an alcove shower, a one-piece toilet, white tile, stone tile, green walls and marble floors.
Photo of an eclectic 3/4 bathroom in Other with an undermount sink, recessed-panel cabinets, dark wood cabinets, marble benchtops, an alcove shower, a one-piece toilet, white tile, stone tile, green walls and marble floors.
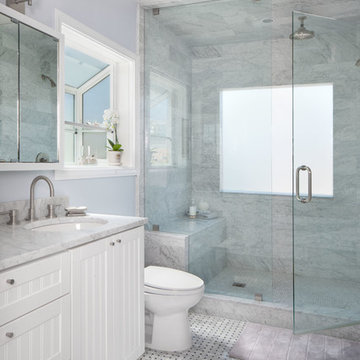
This light and bright bathroom was transformed from it's previously dated state. An awkward jacuzzi tub and a glass block wall were removed and 80s era tile was replaced with Carrara mosaic on the floor and Carrara stone in the shower. A large opaque window brings in light but allows privacy.
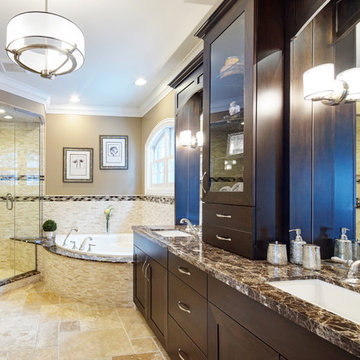
Photography: Eric Hausman
Inspiration for a traditional bathroom in Chicago with an undermount sink, flat-panel cabinets, dark wood cabinets, marble benchtops, a corner tub, a corner shower, beige tile, stone tile, grey walls and travertine floors.
Inspiration for a traditional bathroom in Chicago with an undermount sink, flat-panel cabinets, dark wood cabinets, marble benchtops, a corner tub, a corner shower, beige tile, stone tile, grey walls and travertine floors.
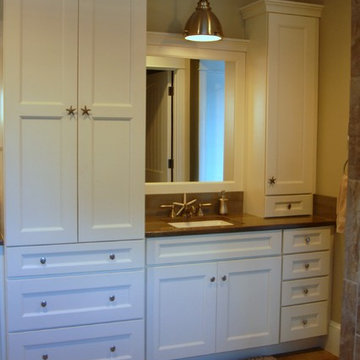
Tena Collyer
Design ideas for a beach style bathroom in Boston with an undermount sink, recessed-panel cabinets, white cabinets, granite benchtops, an open shower, a two-piece toilet, brown tile and stone tile.
Design ideas for a beach style bathroom in Boston with an undermount sink, recessed-panel cabinets, white cabinets, granite benchtops, an open shower, a two-piece toilet, brown tile and stone tile.
Bathroom Design Ideas with Stone Tile and an Undermount Sink
10