Bathroom Design Ideas with Stone Tile and an Undermount Sink
Refine by:
Budget
Sort by:Popular Today
141 - 160 of 24,093 photos
Item 1 of 3
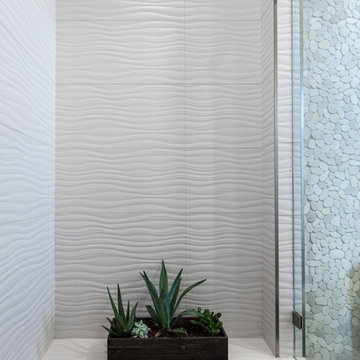
Photographer Kat Alves
Mid-sized transitional 3/4 bathroom in Sacramento with an undermount sink, white tile, stone tile, white walls, flat-panel cabinets, medium wood cabinets, engineered quartz benchtops and porcelain floors.
Mid-sized transitional 3/4 bathroom in Sacramento with an undermount sink, white tile, stone tile, white walls, flat-panel cabinets, medium wood cabinets, engineered quartz benchtops and porcelain floors.
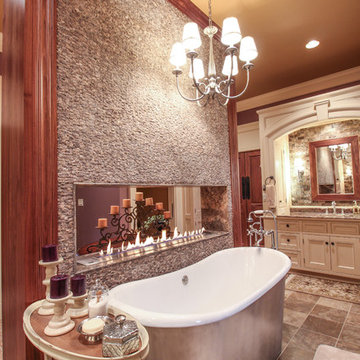
Warm master bathroom with luxury bathroom fireplace, freestanding tub, enclosed steam shower, custom cabinetry, stone tile feature wall, porcelain tile floors, wood paneling and custom crown molding.
Photo Credits: Thom Sheridan
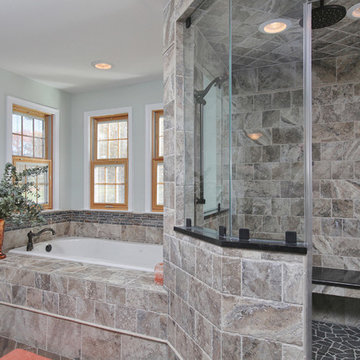
Cipriani Remodeling Solutions
Photo of a large transitional master bathroom in Philadelphia with shaker cabinets, black cabinets, a drop-in tub, an alcove shower, stone tile, ceramic floors, an undermount sink and solid surface benchtops.
Photo of a large transitional master bathroom in Philadelphia with shaker cabinets, black cabinets, a drop-in tub, an alcove shower, stone tile, ceramic floors, an undermount sink and solid surface benchtops.
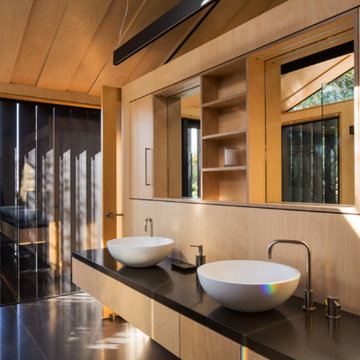
Patrick Reynolds
Photo of a contemporary master bathroom in Auckland with an undermount sink, recessed-panel cabinets, light wood cabinets, wood benchtops, a freestanding tub, an open shower, black tile, stone tile and slate floors.
Photo of a contemporary master bathroom in Auckland with an undermount sink, recessed-panel cabinets, light wood cabinets, wood benchtops, a freestanding tub, an open shower, black tile, stone tile and slate floors.
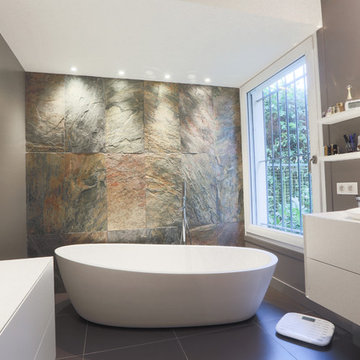
Mid-sized contemporary master bathroom in Nantes with flat-panel cabinets, white cabinets, a freestanding tub, grey walls, stone tile and an undermount sink.
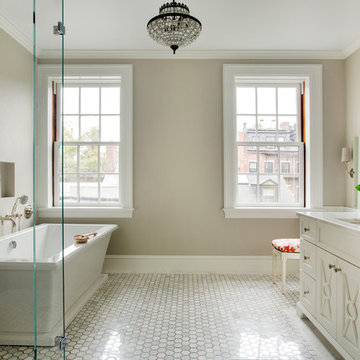
Photo by Eric Roth
A traditional home in Beacon Hill, Boston is completely gutted and rehabbed, yet still retains its old-world charm.
Here, a luxurious spa-like master bath replaces a cramped, dark bathroom. With a freestanding soaker tub, a his and hers vanity with a makeup table, and an enclosed water closet, it really has it all.
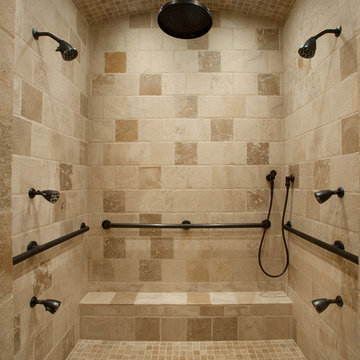
Dino Tonn Photography
Mid-sized mediterranean master bathroom in Phoenix with beige tile, stone tile, an alcove shower, beige walls, limestone floors, raised-panel cabinets, dark wood cabinets, an undermount tub, a one-piece toilet, an undermount sink and limestone benchtops.
Mid-sized mediterranean master bathroom in Phoenix with beige tile, stone tile, an alcove shower, beige walls, limestone floors, raised-panel cabinets, dark wood cabinets, an undermount tub, a one-piece toilet, an undermount sink and limestone benchtops.
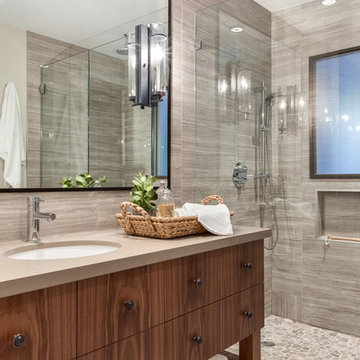
Colin Perry
Photo of a mid-sized transitional master bathroom in Vancouver with an undermount sink, an alcove shower, gray tile, engineered quartz benchtops, stone tile, grey walls, ceramic floors, dark wood cabinets, flat-panel cabinets and a two-piece toilet.
Photo of a mid-sized transitional master bathroom in Vancouver with an undermount sink, an alcove shower, gray tile, engineered quartz benchtops, stone tile, grey walls, ceramic floors, dark wood cabinets, flat-panel cabinets and a two-piece toilet.
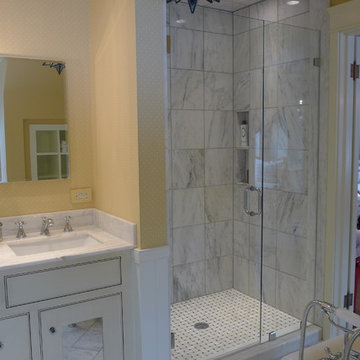
This Jack n Jill bathroom serves the guest bedroom as well as the clients young daughter. With a lot of thought we were able to get a full suite in here. The spacious shower has an adjustable head for different heights, it is tiled in 12x12 sheets of marble, the ceiling is also tiled. For the floors i chose a herringbone design to give a flow from room to room. The custom made vanity has antiqued mirrored door inserts which pick up on the star mirrored chandelier. I had been carrying this wallpaper with me from England for about 13 years! The client fell in love with it and we decided to use the little star print, it looks as though it's been there forever.

This New Albany, OH Bath Remodel was designed by Senior Bath Designer Jim Deen of Dream Baths by Kitchen Kraft. Photos by Tracy Yohe.
Design ideas for a large traditional master bathroom in Columbus with an undermount sink, raised-panel cabinets, white cabinets, granite benchtops, a freestanding tub, a double shower, gray tile, stone tile, grey walls and marble floors.
Design ideas for a large traditional master bathroom in Columbus with an undermount sink, raised-panel cabinets, white cabinets, granite benchtops, a freestanding tub, a double shower, gray tile, stone tile, grey walls and marble floors.
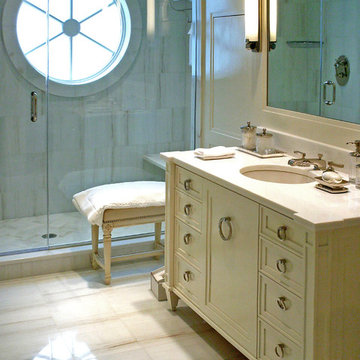
Art Deco Style Bathroom for Him, brown and white marble tile, vanity with contemporary stepping details. Interior Design by Carl Steele and Jonathan Bassman.
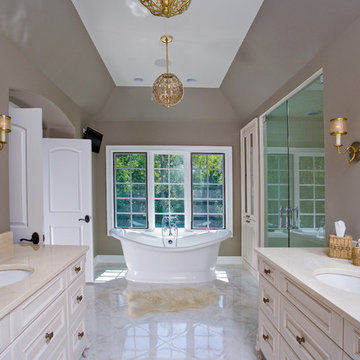
Linda Oyama Bryan, photograper
This opulent Master Bathroom in Carrara marble features a free standing tub, separate his/hers vanities, gold sconces and chandeliers, and an oversize marble shower.
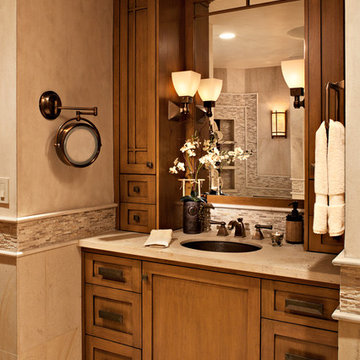
Warm wood tones, honed limestone, and dark bronze finishes create a tranquil area to get ready for the day. The cabinet door style is a nod to the craftsman architecture of the home.
Design by Rejoy Interiors, Inc.
Photographed by Barbara White Photography
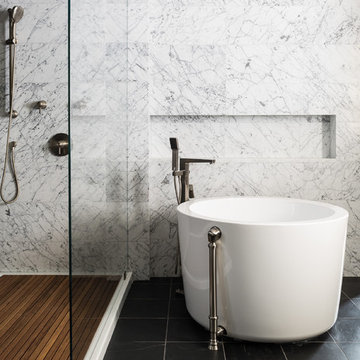
Photos: Aaron Leimkuehler
This is an example of a mid-sized transitional bathroom in Kansas City with flat-panel cabinets, medium wood cabinets, a japanese tub, a corner shower, a two-piece toilet, white tile, stone tile, white walls, slate floors, an undermount sink and marble benchtops.
This is an example of a mid-sized transitional bathroom in Kansas City with flat-panel cabinets, medium wood cabinets, a japanese tub, a corner shower, a two-piece toilet, white tile, stone tile, white walls, slate floors, an undermount sink and marble benchtops.
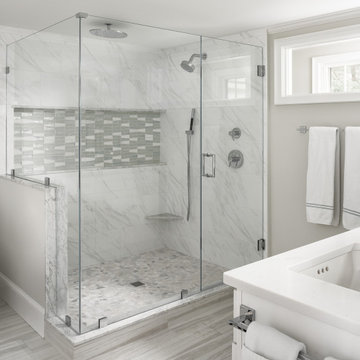
The thoughtful design for the bathroom includes an interior window which amplifies the amount of natural light accentuating the front-to-back length of the room.

Design ideas for a large modern master wet room bathroom in Los Angeles with flat-panel cabinets, light wood cabinets, a freestanding tub, a one-piece toilet, white tile, stone tile, white walls, porcelain floors, an undermount sink, quartzite benchtops, grey floor, an open shower, grey benchtops, a shower seat, a double vanity and a floating vanity.

Design ideas for a mid-sized transitional kids bathroom in Denver with shaker cabinets, blue cabinets, an alcove tub, an alcove shower, white tile, stone tile, multi-coloured walls, marble floors, an undermount sink, engineered quartz benchtops, white floor, a shower curtain, white benchtops, a niche, a single vanity, a built-in vanity and wallpaper.
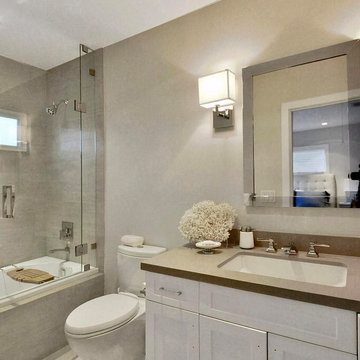
One of two identical bathrooms is spacious and features all conveniences. To gain usable space, the existing water heaters were removed and replaced with exterior wall-mounted tankless units. Furthermore, all the storage needs were met by incorporating built-in solutions wherever we could.
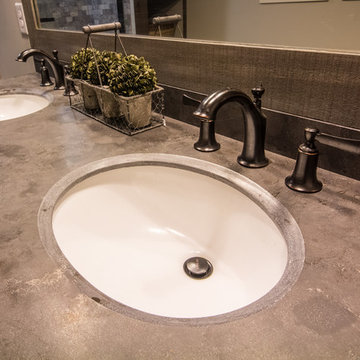
Inspiration for a country master bathroom in Atlanta with louvered cabinets, light wood cabinets, a drop-in tub, a shower/bathtub combo, a two-piece toilet, gray tile, stone tile, white walls, porcelain floors, an undermount sink, soapstone benchtops, grey floor, a sliding shower screen and grey benchtops.
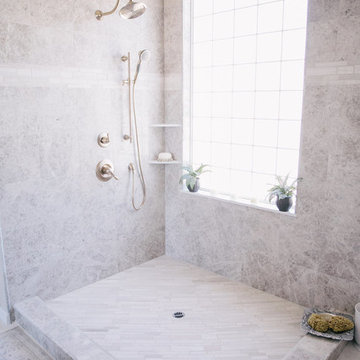
Photos by Gagewood http://www.gagewoodphoto.com/
Photo of a mid-sized scandinavian master bathroom in Sacramento with shaker cabinets, white cabinets, a corner shower, beige tile, stone tile, beige walls, porcelain floors, an undermount sink, solid surface benchtops, beige floor and an open shower.
Photo of a mid-sized scandinavian master bathroom in Sacramento with shaker cabinets, white cabinets, a corner shower, beige tile, stone tile, beige walls, porcelain floors, an undermount sink, solid surface benchtops, beige floor and an open shower.
Bathroom Design Ideas with Stone Tile and an Undermount Sink
8