Bathroom Design Ideas with Stone Tile and an Undermount Sink
Refine by:
Budget
Sort by:Popular Today
41 - 60 of 24,093 photos
Item 1 of 3
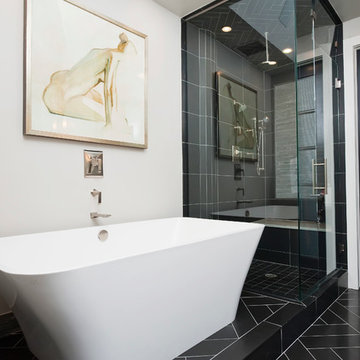
Zachary Cornwell Photography
This is an example of a mid-sized contemporary master bathroom in Denver with a freestanding tub, a double shower, black tile, stone tile, grey walls, limestone floors, an undermount sink and quartzite benchtops.
This is an example of a mid-sized contemporary master bathroom in Denver with a freestanding tub, a double shower, black tile, stone tile, grey walls, limestone floors, an undermount sink and quartzite benchtops.
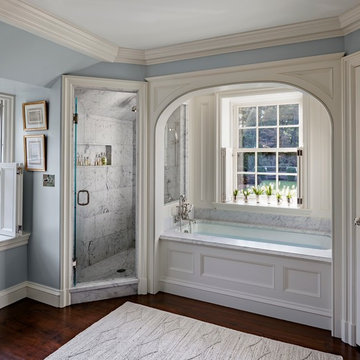
Robert Benson For Charles Hilton Architects
From grand estates, to exquisite country homes, to whole house renovations, the quality and attention to detail of a "Significant Homes" custom home is immediately apparent. Full time on-site supervision, a dedicated office staff and hand picked professional craftsmen are the team that take you from groundbreaking to occupancy. Every "Significant Homes" project represents 45 years of luxury homebuilding experience, and a commitment to quality widely recognized by architects, the press and, most of all....thoroughly satisfied homeowners. Our projects have been published in Architectural Digest 6 times along with many other publications and books. Though the lion share of our work has been in Fairfield and Westchester counties, we have built homes in Palm Beach, Aspen, Maine, Nantucket and Long Island.
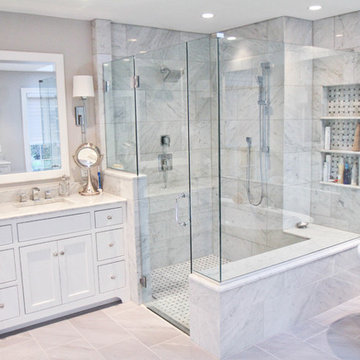
Our clients were aging in place and wanted a curbless shower and large shower bench to meet certain functionality needs. We incorporated both of these wishes into our design and also made the shower larger within space. We utilized the current structure so we did not to do any re-framing into the client's hallway. Within the confines of the existing framing we maximized the space be creating an L shaped bench and niche, adding additional space for seating, storage, and a little extra design flare that really sets the shower space off!
Joel Hess
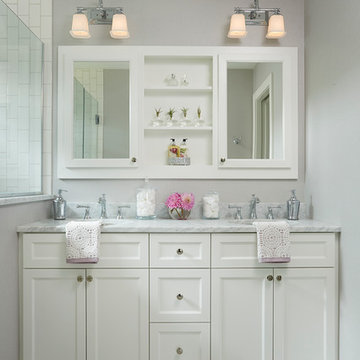
This remodel went from a tiny story-and-a-half Cape Cod, to a charming full two-story home. The Master Bathroom has a custom built double vanity with plenty of built-in storage between the sinks and in the recessed medicine cabinet. The walls are done in a Sherwin Williams wallpaper from the Come Home to People's Choice Black & White collection, number 491-2670. The custom vanity is Benjamin Moore in Simply White OC-117, with a Bianco Cararra Marble top.
Space Plans, Building Design, Interior & Exterior Finishes by Anchor Builders. Photography by Alyssa Lee Photography.
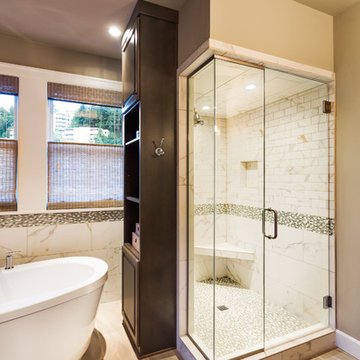
Master bathroom freestanding tub and shower, lights and corner bench
Inspiration for a mid-sized transitional master bathroom in San Francisco with an undermount sink, furniture-like cabinets, dark wood cabinets, engineered quartz benchtops, a freestanding tub, a corner shower, a one-piece toilet, white tile, stone tile, ceramic floors and beige walls.
Inspiration for a mid-sized transitional master bathroom in San Francisco with an undermount sink, furniture-like cabinets, dark wood cabinets, engineered quartz benchtops, a freestanding tub, a corner shower, a one-piece toilet, white tile, stone tile, ceramic floors and beige walls.
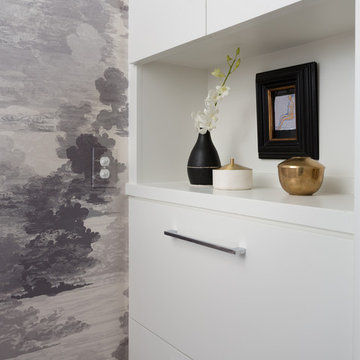
Whit Preston Photography
Design ideas for a small transitional master bathroom in Austin with an undermount sink, flat-panel cabinets, white cabinets, engineered quartz benchtops, gray tile, stone tile, grey walls and marble floors.
Design ideas for a small transitional master bathroom in Austin with an undermount sink, flat-panel cabinets, white cabinets, engineered quartz benchtops, gray tile, stone tile, grey walls and marble floors.
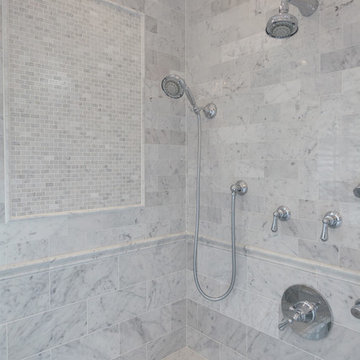
Corner shower bench with separate shower controls
fixtures by Rohl.
Photos by Blackstock Photography
Design ideas for a large traditional master bathroom in New York with an undermount sink, marble benchtops, a freestanding tub, a corner shower, a two-piece toilet, white tile, stone tile, grey walls, marble floors, beaded inset cabinets and white cabinets.
Design ideas for a large traditional master bathroom in New York with an undermount sink, marble benchtops, a freestanding tub, a corner shower, a two-piece toilet, white tile, stone tile, grey walls, marble floors, beaded inset cabinets and white cabinets.
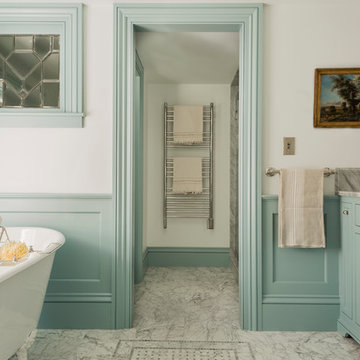
Photography by Michael J. Lee
Traditional master bathroom in Boston with an undermount sink, recessed-panel cabinets, blue cabinets, marble benchtops, a claw-foot tub, an alcove shower, gray tile, stone tile, white walls and marble floors.
Traditional master bathroom in Boston with an undermount sink, recessed-panel cabinets, blue cabinets, marble benchtops, a claw-foot tub, an alcove shower, gray tile, stone tile, white walls and marble floors.
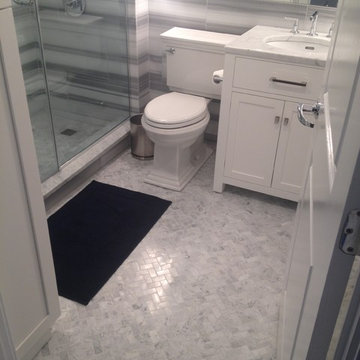
Master bathroom was fully remodeled. New walk in shower with natural stone tile (12"X24"). New toilet, vanity, glass inclosure, full wall mirror with sconces cut outs. Tall linin closet.
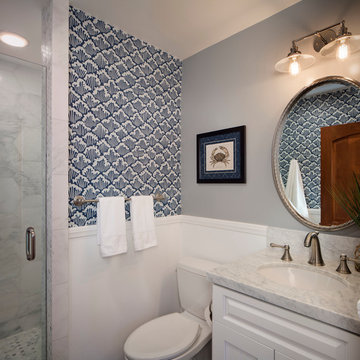
This adorable beach cottage is in the heart of the village of La Jolla in San Diego. The goals were to brighten up the space and be the perfect beach get-away for the client whose permanent residence is in Arizona. Some of the ways we achieved the goals was to place an extra high custom board and batten in the great room and by refinishing the kitchen cabinets (which were in excellent shape) white. We created interest through extreme proportions and contrast. Though there are a lot of white elements, they are all offset by a smaller portion of very dark elements. We also played with texture and pattern through wallpaper, natural reclaimed wood elements and rugs. This was all kept in balance by using a simplified color palate minimal layering.
I am so grateful for this client as they were extremely trusting and open to ideas. To see what the space looked like before the remodel you can go to the gallery page of the website www.cmnaturaldesigns.com
Photography by: Chipper Hatter
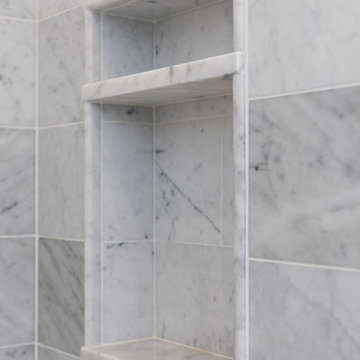
Two tier niche framed in pencil molding in the natural marble, a smaller shelf is a greta place for smaller bathing items like razors and bar soaps
Photos by Blackstock Photography
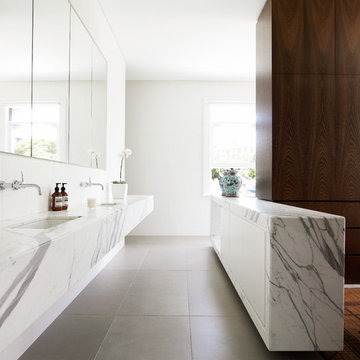
Sharrin Rees
This is an example of a large modern master bathroom in Sydney with an undermount sink, furniture-like cabinets, dark wood cabinets, marble benchtops, a freestanding tub, a double shower, beige tile, stone tile, white walls and travertine floors.
This is an example of a large modern master bathroom in Sydney with an undermount sink, furniture-like cabinets, dark wood cabinets, marble benchtops, a freestanding tub, a double shower, beige tile, stone tile, white walls and travertine floors.
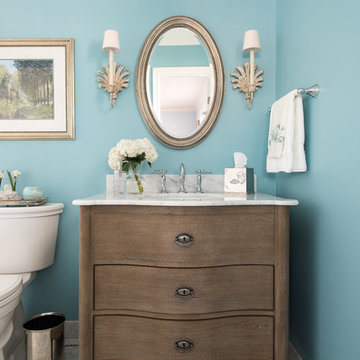
This Guest Bath was awarded 2nd Place in the ASID LEGACY OF DESIGN TEXAS 2015 for Traditional Bathroom. Interior Design and styling by Dona Rosene Interiors.
Photography by Michael Hunter.
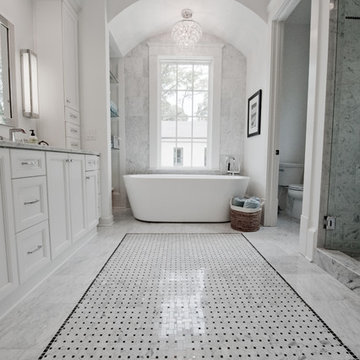
Location: Atlanta, Georgia - Historical Inman Park
Scope: This home was a new home we developed and built in Atlanta, GA. This was built to fit into the historical neighborhood. This is the master bathroom.
High performance / green building certifications: EPA Energy Star Certified Home, EarthCraft Certified Home - Gold, NGBS Green Certified Home - Gold, Department of Energy Net Zero Ready Home, GA Power Earthcents Home, EPA WaterSense Certified Home. The home achieved a 50 HERS rating.
Builder/Developer: Heirloom Design Build
Architect: Jones Pierce
Interior Design/Decorator: Heirloom Design Build
Photo Credit: D. F. Radlmann
www.heirloomdesignbuild.com
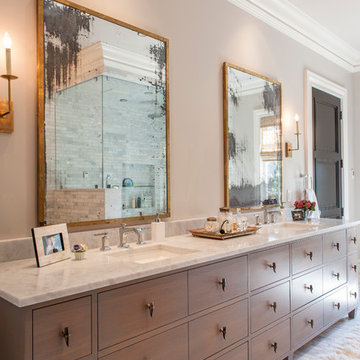
This is an example of a large transitional master bathroom in Indianapolis with an undermount sink, medium wood cabinets, marble benchtops, a two-piece toilet, white tile, stone tile, beige walls, marble floors and flat-panel cabinets.
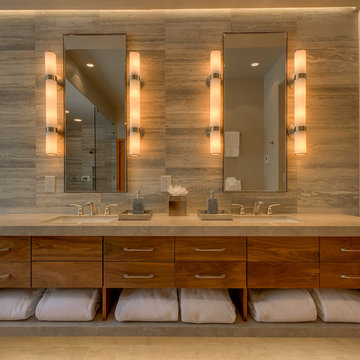
A true masterpiece of a vanity. Modern form meets natural stone and wood to create a stunning master bath vanity.
Inspiration for a modern master bathroom in Sacramento with an undermount sink, flat-panel cabinets, medium wood cabinets, limestone benchtops, a freestanding tub, a curbless shower, a two-piece toilet, gray tile, stone tile, grey walls and ceramic floors.
Inspiration for a modern master bathroom in Sacramento with an undermount sink, flat-panel cabinets, medium wood cabinets, limestone benchtops, a freestanding tub, a curbless shower, a two-piece toilet, gray tile, stone tile, grey walls and ceramic floors.
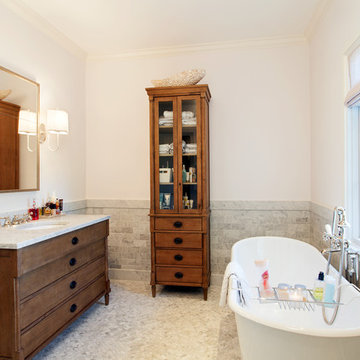
Tommy Kile Photography
Photo of a mid-sized traditional 3/4 bathroom in Austin with an undermount sink, dark wood cabinets, gray tile, white walls, mosaic tile floors, a freestanding tub, stone tile, quartzite benchtops, grey floor and flat-panel cabinets.
Photo of a mid-sized traditional 3/4 bathroom in Austin with an undermount sink, dark wood cabinets, gray tile, white walls, mosaic tile floors, a freestanding tub, stone tile, quartzite benchtops, grey floor and flat-panel cabinets.
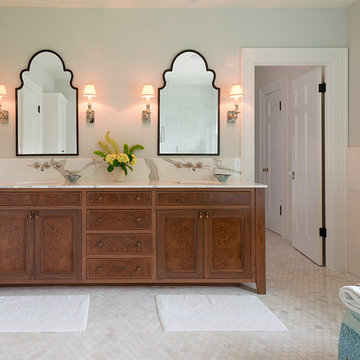
The bathroom enjoys great views. The standalone white bathtub placed beside a large window is equipped with a Hans Grohe tub filler. The window features a soft custom made roman shade. We furnished the area with a blue patterned garden stool. The bathroom floor features a hexagon mosaic tile. We designed the walnut vanity with a marble countertop and backsplash, and his and her undermount sinks. The vanity is paired with unique mirrors flanked by tiny lamp sconced lighting.
Project by Portland interior design studio Jenni Leasia Interior Design. Also serving Lake Oswego, West Linn, Vancouver, Sherwood, Camas, Oregon City, Beaverton, and the whole of Greater Portland.
For more about Jenni Leasia Interior Design, click here: https://www.jennileasiadesign.com/
To learn more about this project, click here:
https://www.jennileasiadesign.com/breyman
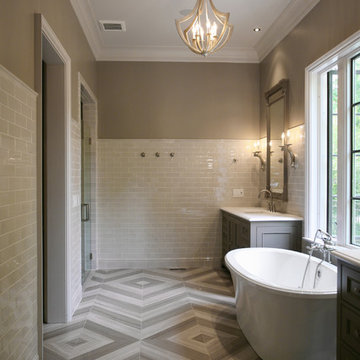
Master Bath Star Tribeca 3 x 9 Bossy Gray shower wall tiles, Limestone Chenille White 6 x 36 honed with 6 x 36 Silver Screen honed marble floor tiles by Builders Floor Covering & Tile. Honed Thassos marble countertops.
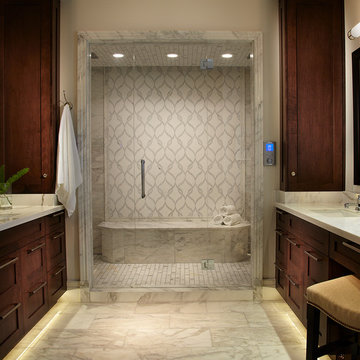
Several styles and cuts of Calcatta marble create rhythm in this master shower. In the shower, the Kohler Chrome Watertile Rain Shower System includes five body spray units and two Soundtile speakers. The system has programmed settings for temperature, flow, steam, music, massage, etc.
Daniel Newcomb Photography
Bathroom Design Ideas with Stone Tile and an Undermount Sink
3