Bathroom Design Ideas with Stone Tile and Granite Benchtops
Refine by:
Budget
Sort by:Popular Today
61 - 80 of 10,573 photos
Item 1 of 3
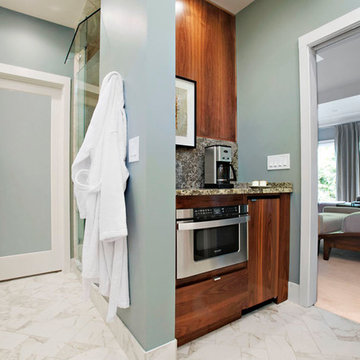
The make over of a very dated builder grade master bathroom into a peaceful retreat. The herringbone porcelain tile gives the look of marble without the maintenance issues. The steam shower is tucked behind the morning bar.
Tracy Cox Photography
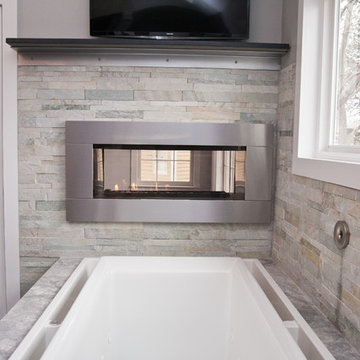
Kohler sok overflow tub set in a tiled deck in front of the two-sided fireplace with wall mounted TV above.
Design ideas for a large transitional master bathroom in Newark with shaker cabinets, dark wood cabinets, a drop-in tub, a corner shower, beige tile, gray tile, stone tile, grey walls, ceramic floors and granite benchtops.
Design ideas for a large transitional master bathroom in Newark with shaker cabinets, dark wood cabinets, a drop-in tub, a corner shower, beige tile, gray tile, stone tile, grey walls, ceramic floors and granite benchtops.
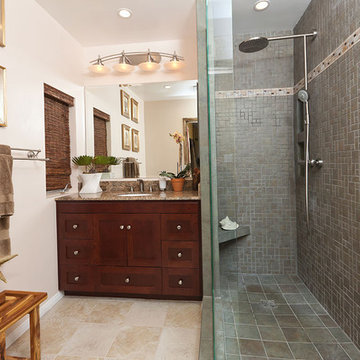
Small Eclectic style bathroom with dark wood vanity, shaker cabinets, granite counter tops, under mount sink, Kichler light fixture, roman wood shade, tile floor, corner shower, glass door, brown stone tiles, tile corner seat, rainhead shower and silver finishes.
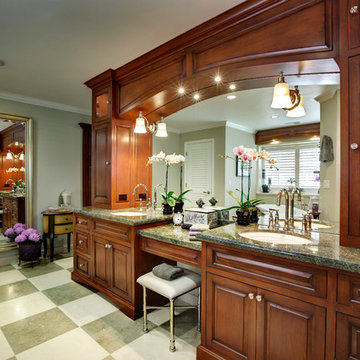
The Perfect combination of Form and Function in this well appointed traditional Master Bath with beautiful custom arched cherry cabinetry, granite counter top and polished nickle hardware. The checkerboard heated limestone floors
were added to complete the character of this room. Ceiling cannister lighting overhead, vanity scones and upper cabinet lighting provide options for atmophere and task lighting.
Photography by Dave Adams Photography
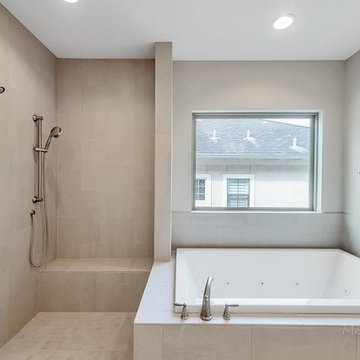
Purser Architectural Custom Home Design built by Tommy Cashiola Custom Homes. Photos by Mel Garrett
Mid-sized contemporary master bathroom in Houston with shaker cabinets, white cabinets, a hot tub, a corner shower, a two-piece toilet, gray tile, stone tile, grey walls, limestone floors, an undermount sink, granite benchtops, grey floor, an open shower and white benchtops.
Mid-sized contemporary master bathroom in Houston with shaker cabinets, white cabinets, a hot tub, a corner shower, a two-piece toilet, gray tile, stone tile, grey walls, limestone floors, an undermount sink, granite benchtops, grey floor, an open shower and white benchtops.
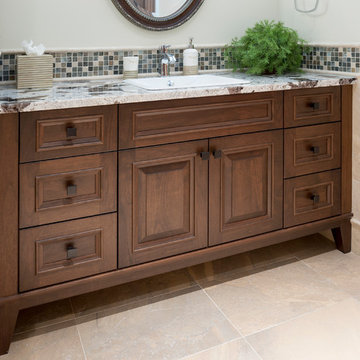
Custom home built in Canmore, Alberta interior design by award winning team.
Interior Design by : The Interior Design Group.
Contractor: Bob Kocian - Distintive Homes Canmore
Kitchen and Millwork: Frank Funk ~ Bow Valley Kitchens
Bob Young - Photography
Beautiful walnut mill-work
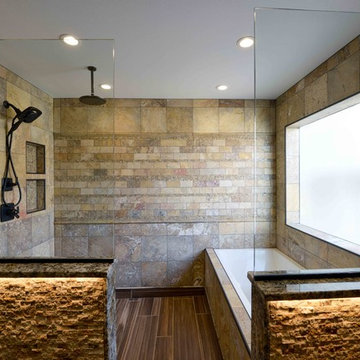
Robb Siverson Photography
Design ideas for a large country master bathroom in Other with an alcove tub, a shower/bathtub combo, a one-piece toilet, multi-coloured tile, stone tile, beige walls, laminate floors and granite benchtops.
Design ideas for a large country master bathroom in Other with an alcove tub, a shower/bathtub combo, a one-piece toilet, multi-coloured tile, stone tile, beige walls, laminate floors and granite benchtops.
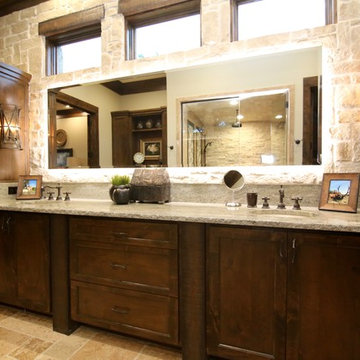
Design ideas for a large country master bathroom in Dallas with shaker cabinets, dark wood cabinets, an undermount sink, granite benchtops, travertine floors, an alcove shower, stone tile, beige walls, beige floor and a hinged shower door.
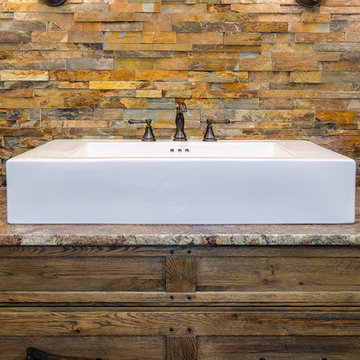
Mid-sized country 3/4 bathroom in Denver with shaker cabinets, dark wood cabinets, a corner shower, a two-piece toilet, brown tile, multi-coloured tile, stone tile, beige walls, porcelain floors, a trough sink and granite benchtops.
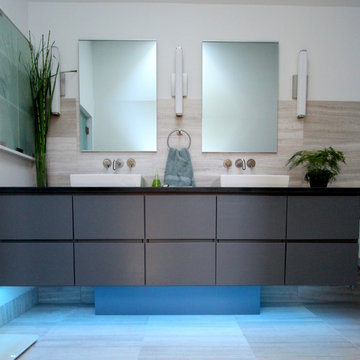
The goal of this project was to upgrade the builder grade finishes and create an ergonomic space that had a contemporary feel. This bathroom transformed from a standard, builder grade bathroom to a contemporary urban oasis. This was one of my favorite projects, I know I say that about most of my projects but this one really took an amazing transformation. By removing the walls surrounding the shower and relocating the toilet it visually opened up the space. Creating a deeper shower allowed for the tub to be incorporated into the wet area. Adding a LED panel in the back of the shower gave the illusion of a depth and created a unique storage ledge. A custom vanity keeps a clean front with different storage options and linear limestone draws the eye towards the stacked stone accent wall.
Houzz Write Up: https://www.houzz.com/magazine/inside-houzz-a-chopped-up-bathroom-goes-streamlined-and-swank-stsetivw-vs~27263720
The layout of this bathroom was opened up to get rid of the hallway effect, being only 7 foot wide, this bathroom needed all the width it could muster. Using light flooring in the form of natural lime stone 12x24 tiles with a linear pattern, it really draws the eye down the length of the room which is what we needed. Then, breaking up the space a little with the stone pebble flooring in the shower, this client enjoyed his time living in Japan and wanted to incorporate some of the elements that he appreciated while living there. The dark stacked stone feature wall behind the tub is the perfect backdrop for the LED panel, giving the illusion of a window and also creates a cool storage shelf for the tub. A narrow, but tasteful, oval freestanding tub fit effortlessly in the back of the shower. With a sloped floor, ensuring no standing water either in the shower floor or behind the tub, every thought went into engineering this Atlanta bathroom to last the test of time. With now adequate space in the shower, there was space for adjacent shower heads controlled by Kohler digital valves. A hand wand was added for use and convenience of cleaning as well. On the vanity are semi-vessel sinks which give the appearance of vessel sinks, but with the added benefit of a deeper, rounded basin to avoid splashing. Wall mounted faucets add sophistication as well as less cleaning maintenance over time. The custom vanity is streamlined with drawers, doors and a pull out for a can or hamper.
A wonderful project and equally wonderful client. I really enjoyed working with this client and the creative direction of this project.
Brushed nickel shower head with digital shower valve, freestanding bathtub, curbless shower with hidden shower drain, flat pebble shower floor, shelf over tub with LED lighting, gray vanity with drawer fronts, white square ceramic sinks, wall mount faucets and lighting under vanity. Hidden Drain shower system. Atlanta Bathroom.
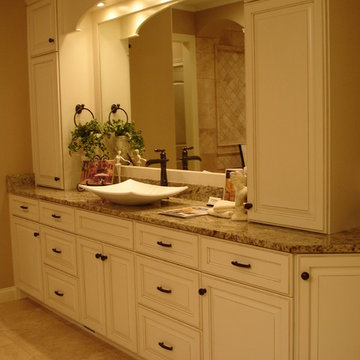
Cornerstone Builders & Assoc, LLC
Design ideas for a large traditional master bathroom in Other with beige tile, stone tile, beige walls, travertine floors, a vessel sink, raised-panel cabinets, beige cabinets, granite benchtops and beige floor.
Design ideas for a large traditional master bathroom in Other with beige tile, stone tile, beige walls, travertine floors, a vessel sink, raised-panel cabinets, beige cabinets, granite benchtops and beige floor.
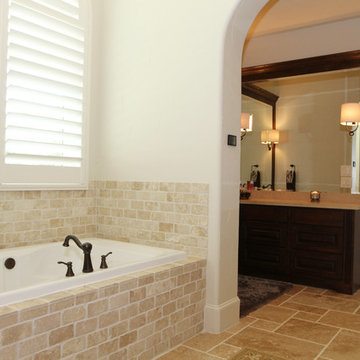
Mike Scott
Photo of a large traditional master bathroom in Houston with shaker cabinets, dark wood cabinets, granite benchtops, a drop-in sink, a corner tub, beige tile, stone tile, white walls and ceramic floors.
Photo of a large traditional master bathroom in Houston with shaker cabinets, dark wood cabinets, granite benchtops, a drop-in sink, a corner tub, beige tile, stone tile, white walls and ceramic floors.
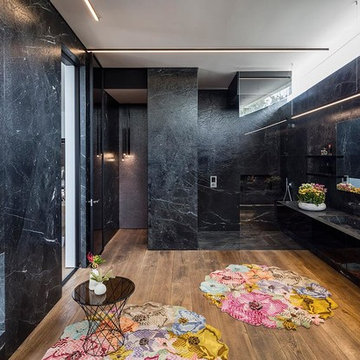
master ensuite 1
as facing the seperate shower and seperate WC area
with extension of vanity basin area as detailed
Design ideas for a large contemporary master bathroom in London with flat-panel cabinets, black cabinets, black tile, stone tile, medium hardwood floors, granite benchtops, a curbless shower and a trough sink.
Design ideas for a large contemporary master bathroom in London with flat-panel cabinets, black cabinets, black tile, stone tile, medium hardwood floors, granite benchtops, a curbless shower and a trough sink.
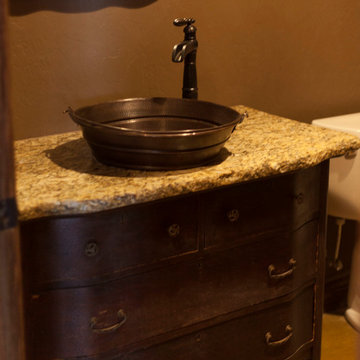
Small country 3/4 bathroom in Oklahoma City with a vessel sink, granite benchtops, furniture-like cabinets, dark wood cabinets, a two-piece toilet, multi-coloured tile, stone tile, beige walls and linoleum floors.
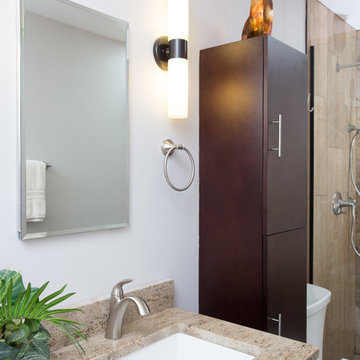
A remodel of this ensuite bathroom was needed in order to give it the natural, luxurious feel the client wanted. We increased the size of the walk-in shower, added a new shower seat, and used herringbone design tiles for the wall, river pebbles for the shower floor, and black and gold glass for the shower niche. We equipped the shower with a rainfall shower head, handheld body spray, and a skylight which allows warm, natural sunlight to stream in.
The rest of the bathroom features a floating linen cabinet, floating double sink vanity, three cylindrical lights, and dark brown tiles.
Project designed by Skokie renovation firm, Chi Renovation & Design. They serve the Chicagoland area, and it's surrounding suburbs, with an emphasis on the North Side and North Shore. You'll find their work from the Loop through Lincoln Park, Skokie, Evanston, Wilmette, and all of the way up to Lake Forest.
For more about Chi Renovation & Design, click here: https://www.chirenovation.com/
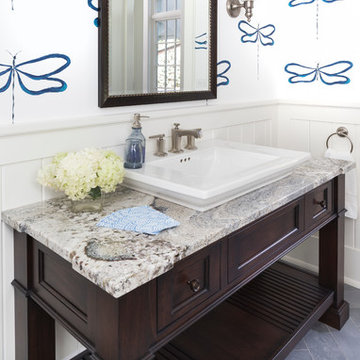
Builder: John Kraemer & Sons | Architect: Swan Architecture | Interiors: Katie Redpath Constable | Landscaping: Bechler Landscapes | Photography: Landmark Photography
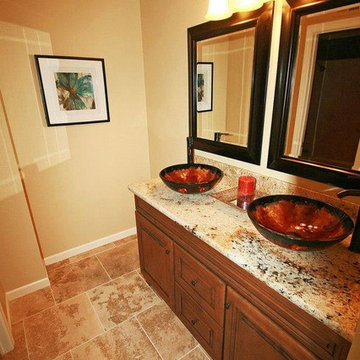
Completely renovated home in San Diego. We remodeled this home from the ground up. The inspiration for the design of this house was the black scroll design decorative tile in the master bathroom shower. We incorporated black accents throughout by adding a black iron staircase, black glass tile on the fireplace and a medallion with black accents in the entry way.
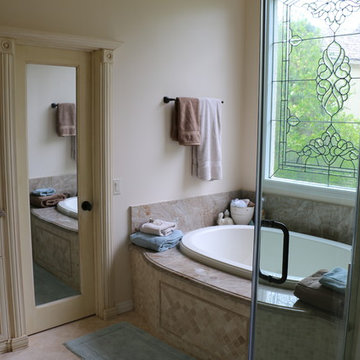
Beautiful master bathroom and jacuzzi complete with tile and granite countertops, rivaling only the Roman baths
Richard Grenier
This is an example of a large traditional master bathroom in Los Angeles with an undermount sink, beige cabinets, granite benchtops, a drop-in tub, an open shower, a one-piece toilet, beige tile, stone tile and beige walls.
This is an example of a large traditional master bathroom in Los Angeles with an undermount sink, beige cabinets, granite benchtops, a drop-in tub, an open shower, a one-piece toilet, beige tile, stone tile and beige walls.
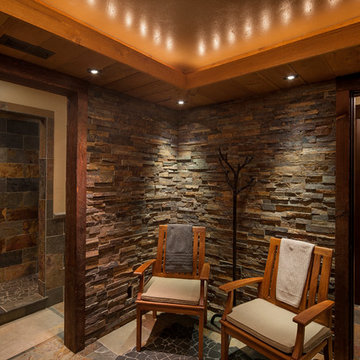
Rocky Mountain Log Homes
Inspiration for a large country master bathroom in Other with shaker cabinets, medium wood cabinets, an alcove shower, beige tile, brown tile, gray tile, stone tile, multi-coloured walls, slate floors, an undermount sink, granite benchtops, multi-coloured floor and a hinged shower door.
Inspiration for a large country master bathroom in Other with shaker cabinets, medium wood cabinets, an alcove shower, beige tile, brown tile, gray tile, stone tile, multi-coloured walls, slate floors, an undermount sink, granite benchtops, multi-coloured floor and a hinged shower door.

A spa shower is located adjacent to the home gym for post workout clean-up.
Design ideas for an expansive modern bathroom in Indianapolis with recessed-panel cabinets, grey cabinets, an alcove shower, a two-piece toilet, white tile, stone tile, white walls, medium hardwood floors, an undermount sink, granite benchtops, brown floor, a hinged shower door, white benchtops, a shower seat, a single vanity and a freestanding vanity.
Design ideas for an expansive modern bathroom in Indianapolis with recessed-panel cabinets, grey cabinets, an alcove shower, a two-piece toilet, white tile, stone tile, white walls, medium hardwood floors, an undermount sink, granite benchtops, brown floor, a hinged shower door, white benchtops, a shower seat, a single vanity and a freestanding vanity.
Bathroom Design Ideas with Stone Tile and Granite Benchtops
4