Bathroom Design Ideas with Stone Tile and Granite Benchtops
Refine by:
Budget
Sort by:Popular Today
101 - 120 of 10,573 photos
Item 1 of 3
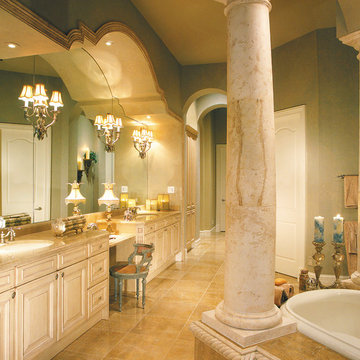
The Sater Design Collection's luxury, European home plan "Trissino" (Plan #6937). saterdesign.com
Design ideas for a large mediterranean master bathroom in Miami with a drop-in sink, recessed-panel cabinets, distressed cabinets, granite benchtops, a drop-in tub, a double shower, a two-piece toilet, beige tile, stone tile, beige walls and travertine floors.
Design ideas for a large mediterranean master bathroom in Miami with a drop-in sink, recessed-panel cabinets, distressed cabinets, granite benchtops, a drop-in tub, a double shower, a two-piece toilet, beige tile, stone tile, beige walls and travertine floors.
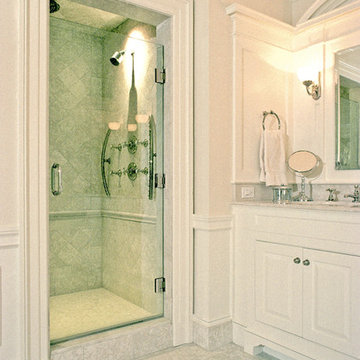
A detail of the Master Bathroom Shower and Vanity
This is an example of a large traditional master bathroom in Boston with raised-panel cabinets, white cabinets, granite benchtops, beige tile, a claw-foot tub, an alcove shower, stone tile, beige walls, travertine floors and an undermount sink.
This is an example of a large traditional master bathroom in Boston with raised-panel cabinets, white cabinets, granite benchtops, beige tile, a claw-foot tub, an alcove shower, stone tile, beige walls, travertine floors and an undermount sink.
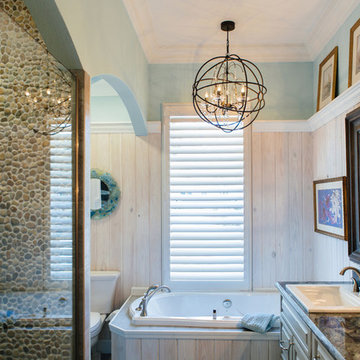
Photographed by: NIMA Fine Art Photography
Beach style master bathroom in Orlando with a drop-in sink, raised-panel cabinets, grey cabinets, granite benchtops, a drop-in tub, an alcove shower, a two-piece toilet, gray tile, stone tile, blue walls and porcelain floors.
Beach style master bathroom in Orlando with a drop-in sink, raised-panel cabinets, grey cabinets, granite benchtops, a drop-in tub, an alcove shower, a two-piece toilet, gray tile, stone tile, blue walls and porcelain floors.
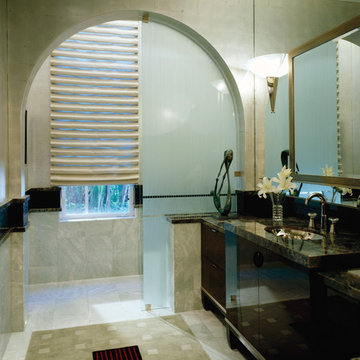
Large archway opening into walk in shower.
Inspiration for a large contemporary master bathroom in Miami with an undermount sink, flat-panel cabinets, black cabinets, granite benchtops, an open shower, multi-coloured tile, stone tile, grey walls and travertine floors.
Inspiration for a large contemporary master bathroom in Miami with an undermount sink, flat-panel cabinets, black cabinets, granite benchtops, an open shower, multi-coloured tile, stone tile, grey walls and travertine floors.
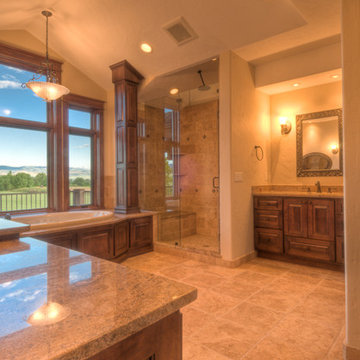
William Horton Photography
Photo of a large country master bathroom in Denver with an undermount sink, raised-panel cabinets, medium wood cabinets, granite benchtops, a drop-in tub, an alcove shower, a two-piece toilet, beige tile, stone tile, beige walls and travertine floors.
Photo of a large country master bathroom in Denver with an undermount sink, raised-panel cabinets, medium wood cabinets, granite benchtops, a drop-in tub, an alcove shower, a two-piece toilet, beige tile, stone tile, beige walls and travertine floors.
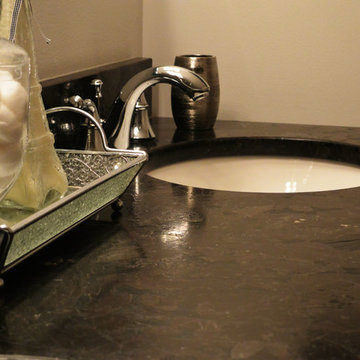
Design ideas for a transitional bathroom in Chicago with an undermount sink, flat-panel cabinets, grey cabinets, granite benchtops, a corner tub, a corner shower, a two-piece toilet, gray tile and stone tile.
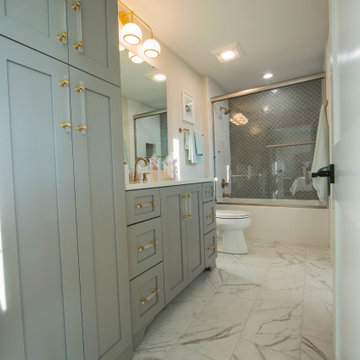
This bathroom is on suite to the girl's bedroom and features it own walk-in closet.
Inspiration for an expansive modern bathroom in Indianapolis with recessed-panel cabinets, grey cabinets, a drop-in tub, a shower/bathtub combo, a two-piece toilet, gray tile, stone tile, white walls, porcelain floors, an undermount sink, granite benchtops, white floor, a sliding shower screen, white benchtops, a single vanity and a freestanding vanity.
Inspiration for an expansive modern bathroom in Indianapolis with recessed-panel cabinets, grey cabinets, a drop-in tub, a shower/bathtub combo, a two-piece toilet, gray tile, stone tile, white walls, porcelain floors, an undermount sink, granite benchtops, white floor, a sliding shower screen, white benchtops, a single vanity and a freestanding vanity.
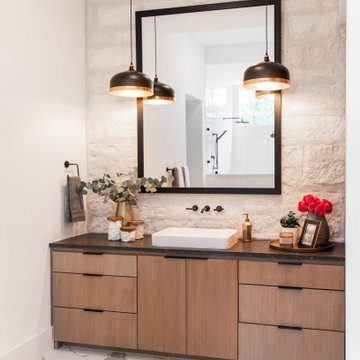
Master bath his and her's.
This is an example of an expansive modern master bathroom in Austin with flat-panel cabinets, light wood cabinets, a freestanding tub, a double shower, a two-piece toilet, white tile, stone tile, white walls, porcelain floors, a vessel sink, granite benchtops, white floor, an open shower and black benchtops.
This is an example of an expansive modern master bathroom in Austin with flat-panel cabinets, light wood cabinets, a freestanding tub, a double shower, a two-piece toilet, white tile, stone tile, white walls, porcelain floors, a vessel sink, granite benchtops, white floor, an open shower and black benchtops.
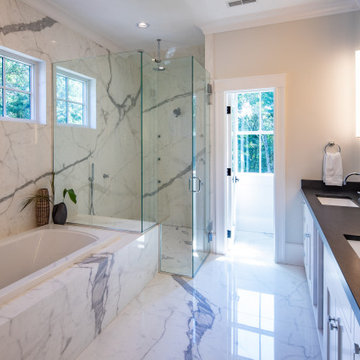
Master bathroom
Photo of a large country master bathroom in Boston with shaker cabinets, white cabinets, a drop-in tub, a curbless shower, a one-piece toilet, white tile, stone tile, white walls, porcelain floors, an undermount sink, granite benchtops, white floor, a hinged shower door and black benchtops.
Photo of a large country master bathroom in Boston with shaker cabinets, white cabinets, a drop-in tub, a curbless shower, a one-piece toilet, white tile, stone tile, white walls, porcelain floors, an undermount sink, granite benchtops, white floor, a hinged shower door and black benchtops.
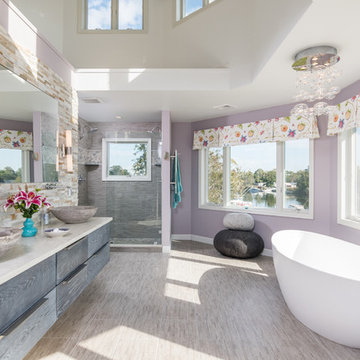
Master bathroom with free standing tub and goose neck faucet. Great waterfront view, double vessel sink. Standing double shower. Ceiling lofts into the third floor. Timothy Hill
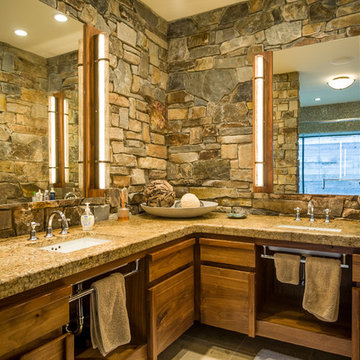
Inspiration for a mid-sized country master bathroom in Seattle with flat-panel cabinets, light wood cabinets, stone tile and granite benchtops.
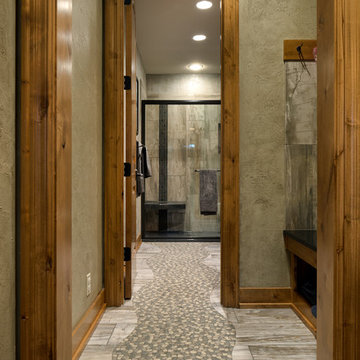
This comfortable, yet gorgeous, family home combines top quality building and technological features with all of the elements a growing family needs. Between the plentiful, made-for-them custom features, and a spacious, open floorplan, this family can relax and enjoy living in their beautiful dream home for years to come.
Photos by Thompson Photography
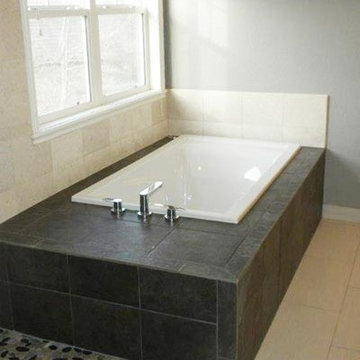
This is an example of a mid-sized traditional master bathroom in Denver with recessed-panel cabinets, dark wood cabinets, a drop-in tub, a one-piece toilet, beige tile, beige walls, a drop-in sink, granite benchtops, vinyl floors, brown floor, a corner shower, a hinged shower door and stone tile.

The goal of this project was to upgrade the builder grade finishes and create an ergonomic space that had a contemporary feel. This bathroom transformed from a standard, builder grade bathroom to a contemporary urban oasis. This was one of my favorite projects, I know I say that about most of my projects but this one really took an amazing transformation. By removing the walls surrounding the shower and relocating the toilet it visually opened up the space. Creating a deeper shower allowed for the tub to be incorporated into the wet area. Adding a LED panel in the back of the shower gave the illusion of a depth and created a unique storage ledge. A custom vanity keeps a clean front with different storage options and linear limestone draws the eye towards the stacked stone accent wall.
Houzz Write Up: https://www.houzz.com/magazine/inside-houzz-a-chopped-up-bathroom-goes-streamlined-and-swank-stsetivw-vs~27263720
The layout of this bathroom was opened up to get rid of the hallway effect, being only 7 foot wide, this bathroom needed all the width it could muster. Using light flooring in the form of natural lime stone 12x24 tiles with a linear pattern, it really draws the eye down the length of the room which is what we needed. Then, breaking up the space a little with the stone pebble flooring in the shower, this client enjoyed his time living in Japan and wanted to incorporate some of the elements that he appreciated while living there. The dark stacked stone feature wall behind the tub is the perfect backdrop for the LED panel, giving the illusion of a window and also creates a cool storage shelf for the tub. A narrow, but tasteful, oval freestanding tub fit effortlessly in the back of the shower. With a sloped floor, ensuring no standing water either in the shower floor or behind the tub, every thought went into engineering this Atlanta bathroom to last the test of time. With now adequate space in the shower, there was space for adjacent shower heads controlled by Kohler digital valves. A hand wand was added for use and convenience of cleaning as well. On the vanity are semi-vessel sinks which give the appearance of vessel sinks, but with the added benefit of a deeper, rounded basin to avoid splashing. Wall mounted faucets add sophistication as well as less cleaning maintenance over time. The custom vanity is streamlined with drawers, doors and a pull out for a can or hamper.
A wonderful project and equally wonderful client. I really enjoyed working with this client and the creative direction of this project.
Brushed nickel shower head with digital shower valve, freestanding bathtub, curbless shower with hidden shower drain, flat pebble shower floor, shelf over tub with LED lighting, gray vanity with drawer fronts, white square ceramic sinks, wall mount faucets and lighting under vanity. Hidden Drain shower system. Atlanta Bathroom.
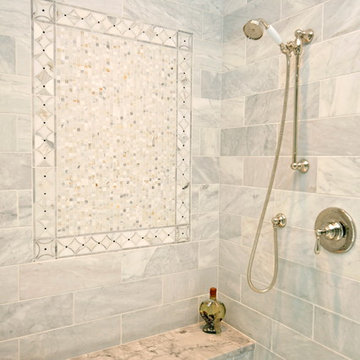
This New Albany, OH Bath Remodel was designed by Senior Bath Designer Jim Deen of Dream Baths by Kitchen Kraft. Photos by Tracy Yohe.
Design ideas for a large traditional master bathroom in Columbus with an undermount sink, raised-panel cabinets, white cabinets, granite benchtops, a freestanding tub, a double shower, gray tile, stone tile, grey walls and marble floors.
Design ideas for a large traditional master bathroom in Columbus with an undermount sink, raised-panel cabinets, white cabinets, granite benchtops, a freestanding tub, a double shower, gray tile, stone tile, grey walls and marble floors.
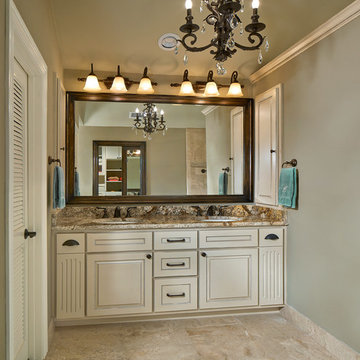
Euro Design Build is a Remodeling company Located in Richardson that serves clients in Dallas Metroplex area. On the picture:
Custom built, Maple hardwood vanity cabinet with full-sized recessed medicine cabinets. Finish is a multi-layered, water-based furniture finish.
AJ Brown granite countertop with Kohler Devonshire faucets.
Custom framed mirror. Oversized travertine floor with baseboards.
Photography by Ken Vaughan
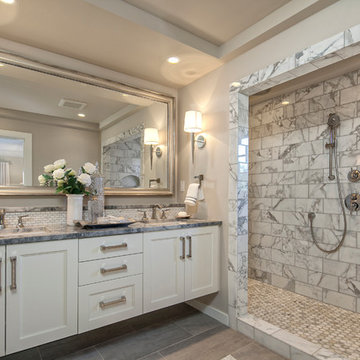
Master bathroom in a sophisticated gray/white color tone and polished nickel
Inspiration for a mid-sized transitional master bathroom in Phoenix with a drop-in sink, shaker cabinets, white cabinets, granite benchtops, an open shower, a wall-mount toilet, gray tile, stone tile, grey walls, porcelain floors, grey floor and an open shower.
Inspiration for a mid-sized transitional master bathroom in Phoenix with a drop-in sink, shaker cabinets, white cabinets, granite benchtops, an open shower, a wall-mount toilet, gray tile, stone tile, grey walls, porcelain floors, grey floor and an open shower.
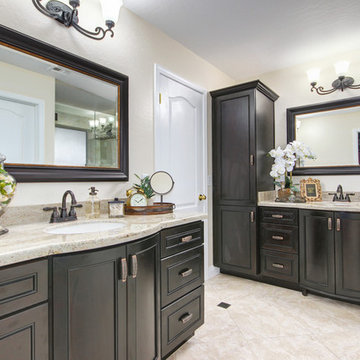
Lister Assister
Inspiration for a large contemporary master bathroom in Phoenix with raised-panel cabinets, dark wood cabinets, an alcove shower, beige tile, white tile, stone tile, white walls, porcelain floors, an undermount sink and granite benchtops.
Inspiration for a large contemporary master bathroom in Phoenix with raised-panel cabinets, dark wood cabinets, an alcove shower, beige tile, white tile, stone tile, white walls, porcelain floors, an undermount sink and granite benchtops.
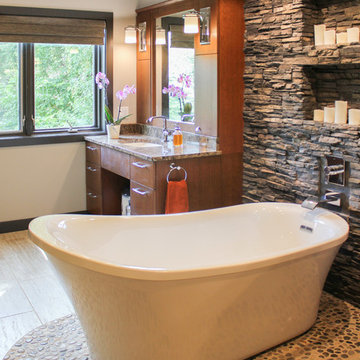
This bathroom features a free-standing tub with a sleek, strong shape. Accent pebble flooring surrounding the tub and a candle niche filled wall make for a serene space.
---
Project by Wiles Design Group. Their Cedar Rapids-based design studio serves the entire Midwest, including Iowa City, Dubuque, Davenport, and Waterloo, as well as North Missouri and St. Louis.
For more about Wiles Design Group, see here: https://wilesdesigngroup.com/
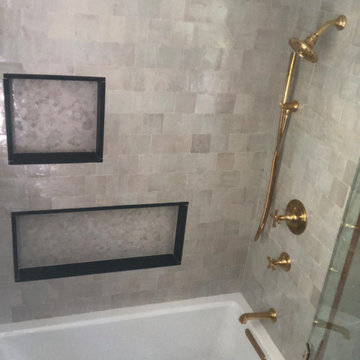
This is an example of a small mediterranean master bathroom in Philadelphia with flat-panel cabinets, black cabinets, an alcove tub, a shower/bathtub combo, a two-piece toilet, beige tile, stone tile, green walls, mosaic tile floors, an undermount sink, granite benchtops, beige floor, a hinged shower door, black benchtops, a single vanity and a built-in vanity.
Bathroom Design Ideas with Stone Tile and Granite Benchtops
6