Bathroom Design Ideas with Stone Tile and Marble Floors
Refine by:
Budget
Sort by:Popular Today
121 - 140 of 12,448 photos
Item 1 of 3
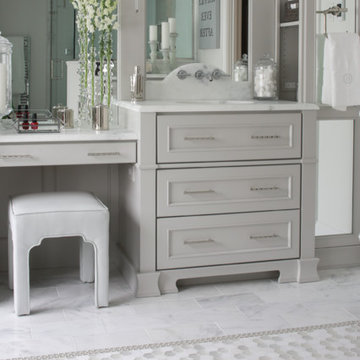
We were so delighted to be able to bring to life our fresh take and new renovation on a picturesque bathroom. A scene of symmetry, quite pleasing to the eye, the counter and sink area was cultivated to be a clean space, with hidden storage on the side of each elongated mirror, and a center section with seating for getting ready each day. It is highlighted by the shiny silver elements of the hardware and sink fixtures that enhance the sleek lines and look of this vanity area. Lit by a thin elegant sconce and decorated in a pathway of stunning tile mosaic this is the focal point of the master bathroom. Following the tile paths further into the bathroom brings one to the large glass shower, with its own intricate tile detailing within leading up the walls to the waterfall feature. Equipped with everything from shower seating and a towel heater, to a secluded toilet area able to be hidden by a pocket door, this master bathroom is impeccably furnished. Each element contributes to the remarkably classic simplicity of this master bathroom design, making it truly a breath of fresh air.
Custom designed by Hartley and Hill Design. All materials and furnishings in this space are available through Hartley and Hill Design. www.hartleyandhilldesign.com 888-639-0639
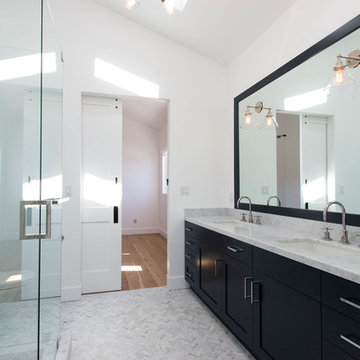
wynola | los angeles
located just footsteps from the pacific ocean in the pacific palisades area of los angeles, the wynola house was designed around taking barn vernacular and melding it into a modern aesthetic. living spaces are spread across the property and open up into the landscape. the garage/studio and house are all physically connected to each other via patio and visually connected via large scale openings and glass.
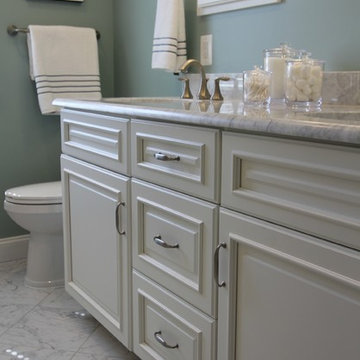
The goal of this bath was to create a spa-like feel. Opting for the dominant color of white accented by sage green contributed to the successful outcome. A 54” white vanity with double sinks topped with Carrera marble continued the monochromatic color scheme. The Eva collection of Moen brand fixtures in a brushed nickel finish were selected for the faucet, towel ring, paper holder, and towel bars. Double bands of glass mosaic tile and niche backing accented the 3x6 Brennero Carrera tile on the shower walls. A Moentrol valve faucet was installed in the shower in order to have force and flow balance.
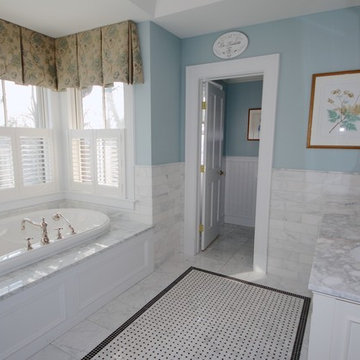
Krista Boland
Design ideas for a large traditional master bathroom in New York with recessed-panel cabinets, white cabinets, an alcove tub, an alcove shower, a two-piece toilet, gray tile, stone tile, blue walls, marble floors, an undermount sink and marble benchtops.
Design ideas for a large traditional master bathroom in New York with recessed-panel cabinets, white cabinets, an alcove tub, an alcove shower, a two-piece toilet, gray tile, stone tile, blue walls, marble floors, an undermount sink and marble benchtops.
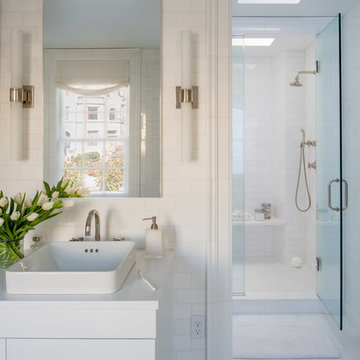
Mary Drysdale, Interior Design
Design ideas for an expansive traditional master bathroom in DC Metro with flat-panel cabinets, white cabinets, a freestanding tub, an alcove shower, white tile, stone tile, white walls, marble floors, a vessel sink and marble benchtops.
Design ideas for an expansive traditional master bathroom in DC Metro with flat-panel cabinets, white cabinets, a freestanding tub, an alcove shower, white tile, stone tile, white walls, marble floors, a vessel sink and marble benchtops.
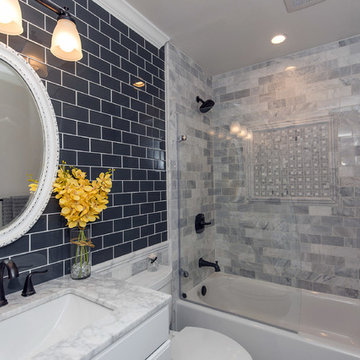
Crema marfil bathroom with white thassos accent, restoration hardware coffee vanity with custom 1.5" thick crema marfil countertop. Self standing tub and dual rain head shower.
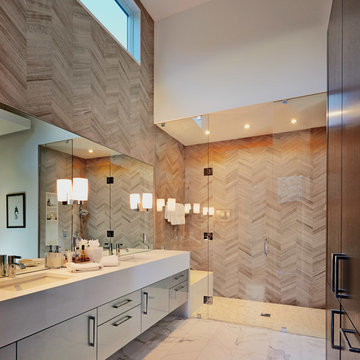
Brent Bingham
Design ideas for a contemporary bathroom in Denver with an undermount sink, flat-panel cabinets, dark wood cabinets, limestone benchtops, brown tile, stone tile, beige walls, marble floors and with a sauna.
Design ideas for a contemporary bathroom in Denver with an undermount sink, flat-panel cabinets, dark wood cabinets, limestone benchtops, brown tile, stone tile, beige walls, marble floors and with a sauna.
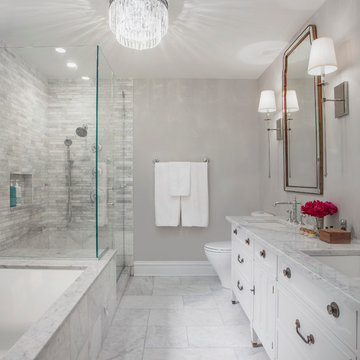
We turned an awkward pair of closets into this en suite master bathroom. They wanted a classic simple bathroom with some traditional details. My favorite element is the vanity which was a dresser in it's former life.
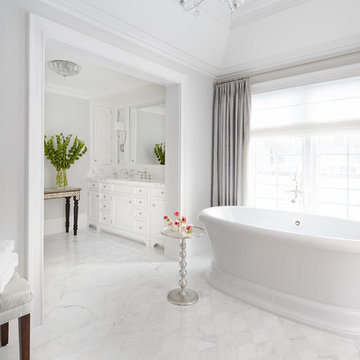
A fresh take on traditional style, this sprawling suburban home draws its occupants together in beautifully, comfortably designed spaces that gather family members for companionship, conversation, and conviviality. At the same time, it adroitly accommodates a crowd, and facilitates large-scale entertaining with ease. This balance of private intimacy and public welcome is the result of Soucie Horner’s deft remodeling of the original floor plan and creation of an all-new wing comprising functional spaces including a mudroom, powder room, laundry room, and home office, along with an exciting, three-room teen suite above. A quietly orchestrated symphony of grayed blues unites this home, from Soucie Horner Collections custom furniture and rugs, to objects, accessories, and decorative exclamationpoints that punctuate the carefully synthesized interiors. A discerning demonstration of family-friendly living at its finest.
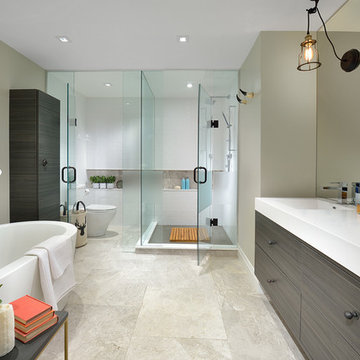
Arnal Photography
Design ideas for a mid-sized modern master bathroom in Toronto with an integrated sink, flat-panel cabinets, grey cabinets, solid surface benchtops, a freestanding tub, a corner shower, a two-piece toilet, gray tile, stone tile, grey walls and marble floors.
Design ideas for a mid-sized modern master bathroom in Toronto with an integrated sink, flat-panel cabinets, grey cabinets, solid surface benchtops, a freestanding tub, a corner shower, a two-piece toilet, gray tile, stone tile, grey walls and marble floors.
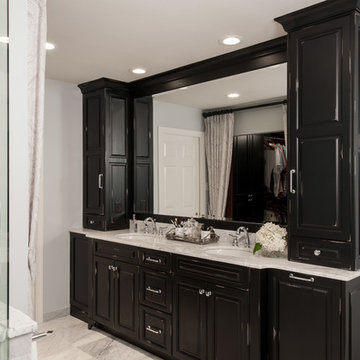
This is an example of a mid-sized traditional master bathroom in St Louis with an undermount sink, raised-panel cabinets, black cabinets, marble benchtops, a freestanding tub, an alcove shower, white tile, stone tile, grey walls and marble floors.
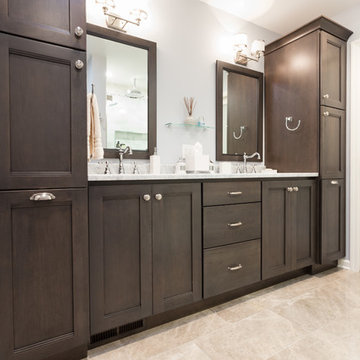
This symmetrical double bathroom vanity is large and accessible enough for two people to use at once. Extra storage on either side of the vanity make this bathroom really functional.
Blackstock Photography
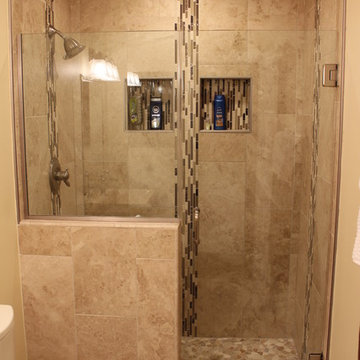
Marble tiles are very popular but it is important to know what to place next to it. SCW knows what to install just let SCW inspire you.
This is an example of a mid-sized transitional master bathroom in DC Metro with an alcove shower, a two-piece toilet, brown tile, stone tile, beige walls and marble floors.
This is an example of a mid-sized transitional master bathroom in DC Metro with an alcove shower, a two-piece toilet, brown tile, stone tile, beige walls and marble floors.
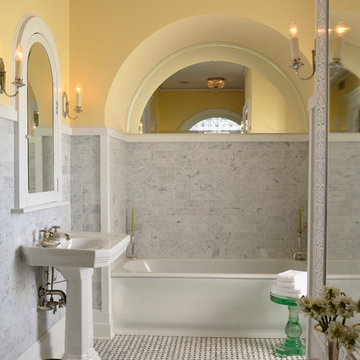
Architecture & Interior Design: David Heide Design Studio -- Photos: Susan Gilmore
Photo of a traditional master bathroom in Minneapolis with a pedestal sink, yellow walls, an alcove tub, gray tile, stone tile, marble floors and multi-coloured floor.
Photo of a traditional master bathroom in Minneapolis with a pedestal sink, yellow walls, an alcove tub, gray tile, stone tile, marble floors and multi-coloured floor.
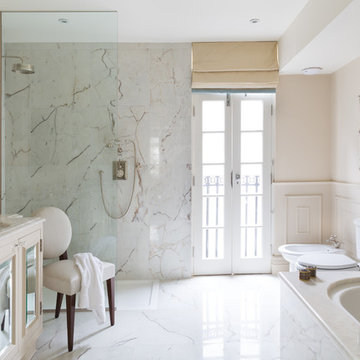
Photographer: Paul Craig
This master bathroom is covered in a beautiful marble tile system that has flecks of gold and silver in the veins. The panelling is in a soft off-white farrow and ball colour. The built in vanity unit and bath have marble countertops with a sleek and sophisticated edge detail. The vanity unit doors have a panel detail of their own with a bevelled mirror panel fitted into the internals. The crystal door knobs of this add another element to the polished chrome taps, towels radiator and shower valves.
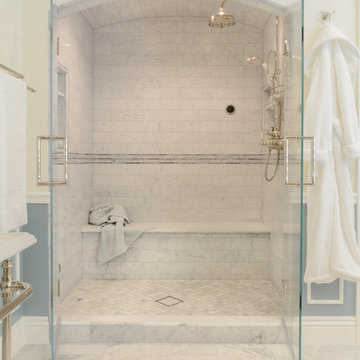
Carrera marble steam shower.
This is an example of an expansive traditional master bathroom in Los Angeles with open cabinets, a freestanding tub, an alcove shower, gray tile, stone tile, white walls, marble floors, a pedestal sink and solid surface benchtops.
This is an example of an expansive traditional master bathroom in Los Angeles with open cabinets, a freestanding tub, an alcove shower, gray tile, stone tile, white walls, marble floors, a pedestal sink and solid surface benchtops.
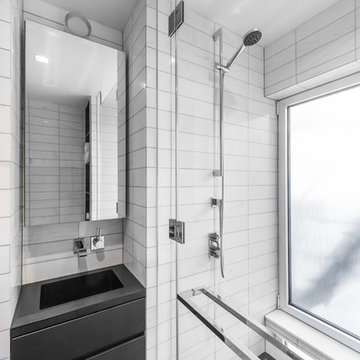
An ultra-compact bathroom with plenty of storage. Floor to ceiling Bianco Dolomiti marble tile, black marble hex tile on the floor, and custom black Corian elements, including a custom sink and vanity counter and a monolithic Corian shower pan.
Photo by Alan Tansey
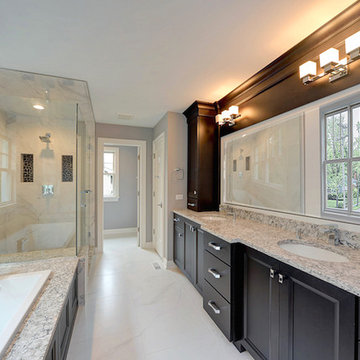
Photo of a large transitional master bathroom in Chicago with recessed-panel cabinets, dark wood cabinets, an alcove tub, a corner shower, a two-piece toilet, beige tile, stone tile, grey walls, marble floors, an undermount sink and granite benchtops.
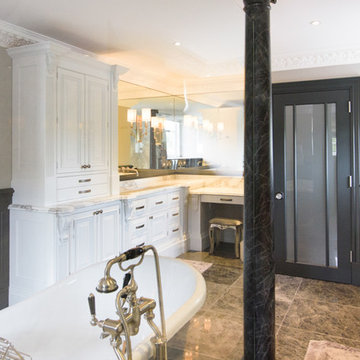
Large Bespoke Bathroom. Designed and built and installed by Adam Gibbons.
Inspiration for a transitional master bathroom in Bordeaux with raised-panel cabinets, grey cabinets, a freestanding tub, an open shower, gray tile, stone tile, grey walls, marble floors and an integrated sink.
Inspiration for a transitional master bathroom in Bordeaux with raised-panel cabinets, grey cabinets, a freestanding tub, an open shower, gray tile, stone tile, grey walls, marble floors and an integrated sink.
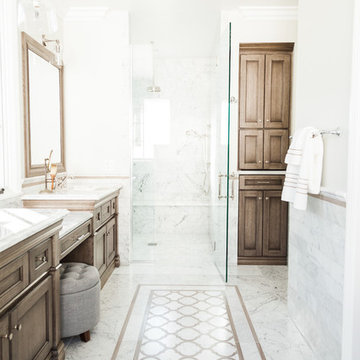
Ace and Whim
Design ideas for a mid-sized traditional master bathroom in Phoenix with furniture-like cabinets, brown cabinets, gray tile, stone tile, grey walls, marble floors, an undermount sink and marble benchtops.
Design ideas for a mid-sized traditional master bathroom in Phoenix with furniture-like cabinets, brown cabinets, gray tile, stone tile, grey walls, marble floors, an undermount sink and marble benchtops.
Bathroom Design Ideas with Stone Tile and Marble Floors
7