Bathroom Design Ideas with Stone Tile and White Benchtops
Refine by:
Budget
Sort by:Popular Today
41 - 60 of 2,903 photos
Item 1 of 3
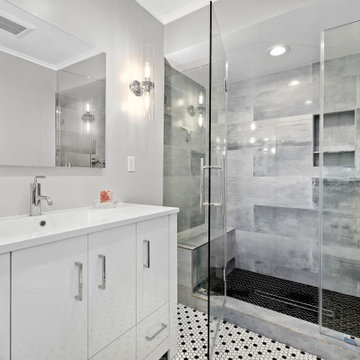
Monte Mar Vista / Complete Bathroom Remodel
Within this Bathroom Remodeling Project, to begin, we performed the demolition on the previous Bathroom. We then performed the installation of the Shower and Floor Tiles. This then was followed by the installation of the lighting Sconces, Vanity and Mirrored Medicine Cabinet and followed by a fresh Paint to finish.

NEW EXPANDED LARGER SHOWER, PLUMBING, TUB & SHOWER GLASS
The family wanted to update their Jack & Jill’s guest bathroom. They chose stunning grey Polished tile for the walls with a beautiful deco coordinating tile for the large wall niche. Custom frameless shower glass for the enclosed tub/shower combination. The shower and bath plumbing installation in a champagne bronze Delta 17 series with a dual function pressure balanced shower system and integrated volume control with hand shower. A clean line square white drop-in tub to finish the stunning shower area.
ALL NEW FLOORING, WALL TILE & CABINETS
For this updated design, the homeowners choose a Calcutta white for their floor tile. All new paint for walls and cabinets along with new hardware and lighting. Making this remodel a stunning project!
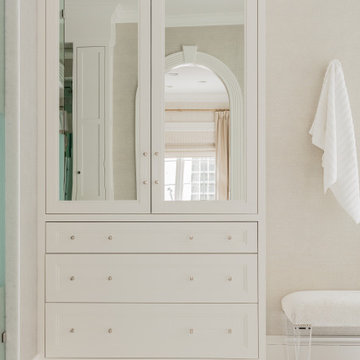
Photo of an expansive transitional master wet room bathroom in Boston with recessed-panel cabinets, white cabinets, a freestanding tub, a one-piece toilet, white tile, stone tile, white walls, marble floors, an undermount sink, marble benchtops, white floor, a hinged shower door and white benchtops.
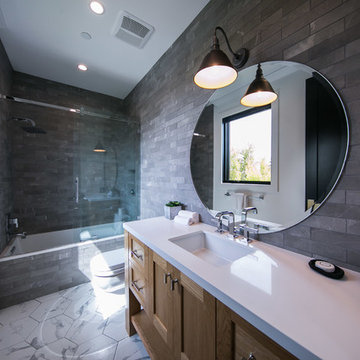
Design ideas for a mid-sized country 3/4 bathroom in Los Angeles with shaker cabinets, light wood cabinets, an alcove tub, a double shower, a one-piece toilet, gray tile, stone tile, grey walls, cement tiles, an undermount sink, engineered quartz benchtops, white floor, a hinged shower door and white benchtops.
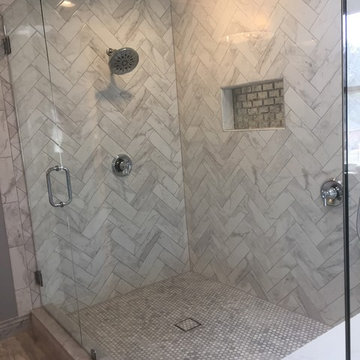
This is an example of a mid-sized transitional master bathroom in Little Rock with white cabinets, a corner shower, gray tile, stone tile, grey walls, ceramic floors, an undermount sink, a hinged shower door, recessed-panel cabinets, beige floor and white benchtops.
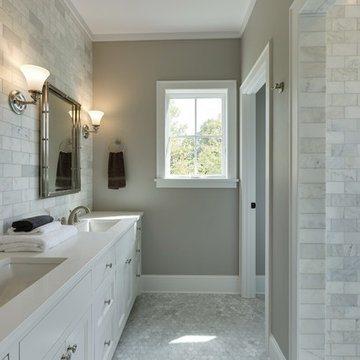
A Modern Farmhouse set in a prairie setting exudes charm and simplicity. Wrap around porches and copious windows make outdoor/indoor living seamless while the interior finishings are extremely high on detail. In floor heating under porcelain tile in the entire lower level, Fond du Lac stone mimicking an original foundation wall and rough hewn wood finishes contrast with the sleek finishes of carrera marble in the master and top of the line appliances and soapstone counters of the kitchen. This home is a study in contrasts, while still providing a completely harmonious aura.
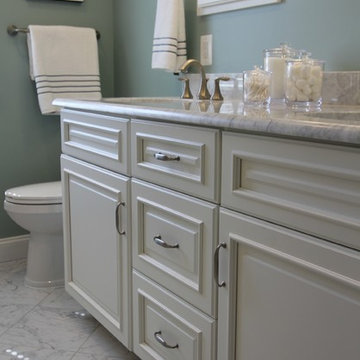
The goal of this bath was to create a spa-like feel. Opting for the dominant color of white accented by sage green contributed to the successful outcome. A 54” white vanity with double sinks topped with Carrera marble continued the monochromatic color scheme. The Eva collection of Moen brand fixtures in a brushed nickel finish were selected for the faucet, towel ring, paper holder, and towel bars. Double bands of glass mosaic tile and niche backing accented the 3x6 Brennero Carrera tile on the shower walls. A Moentrol valve faucet was installed in the shower in order to have force and flow balance.
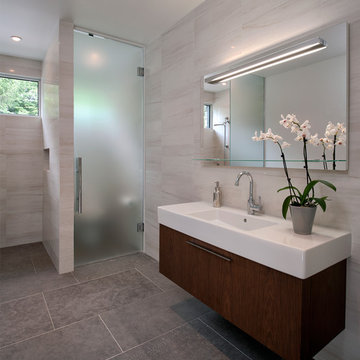
Doublespace Photography
Inspiration for a mid-sized contemporary 3/4 bathroom in Ottawa with a wall-mount sink, flat-panel cabinets, dark wood cabinets, an alcove shower, gray tile, stone tile, porcelain floors, grey floor, a hinged shower door and white benchtops.
Inspiration for a mid-sized contemporary 3/4 bathroom in Ottawa with a wall-mount sink, flat-panel cabinets, dark wood cabinets, an alcove shower, gray tile, stone tile, porcelain floors, grey floor, a hinged shower door and white benchtops.

FineCraft Contractors, Inc.
This is an example of a large modern master bathroom in DC Metro with flat-panel cabinets, beige cabinets, a freestanding tub, an alcove shower, white tile, stone tile, white walls, wood-look tile, an undermount sink, quartzite benchtops, brown floor, a hinged shower door, white benchtops, a double vanity, a floating vanity and vaulted.
This is an example of a large modern master bathroom in DC Metro with flat-panel cabinets, beige cabinets, a freestanding tub, an alcove shower, white tile, stone tile, white walls, wood-look tile, an undermount sink, quartzite benchtops, brown floor, a hinged shower door, white benchtops, a double vanity, a floating vanity and vaulted.
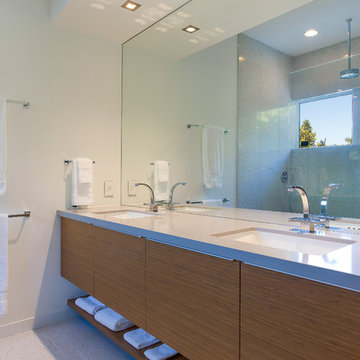
This is an example of a large modern master bathroom in Tampa with flat-panel cabinets, medium wood cabinets, a corner tub, a corner shower, beige tile, stone tile, a drop-in sink, quartzite benchtops, an open shower and white benchtops.
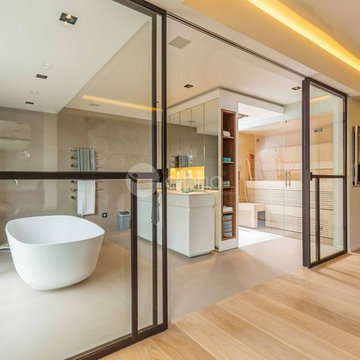
Ambient Elements creates conscious designs for innovative spaces by combining superior craftsmanship, advanced engineering and unique concepts while providing the ultimate wellness experience. We design and build saunas, infrared saunas, steam rooms, hammams, cryo chambers, salt rooms, snow rooms and many other hyperthermic conditioning modalities.
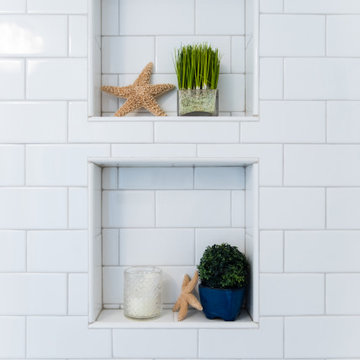
Inspiration for a small beach style master bathroom in Philadelphia with shaker cabinets, white cabinets, an alcove tub, a shower/bathtub combo, a two-piece toilet, gray tile, stone tile, ceramic floors, an undermount sink, engineered quartz benchtops, a shower curtain, white benchtops, a niche, a single vanity, a built-in vanity and planked wall panelling.
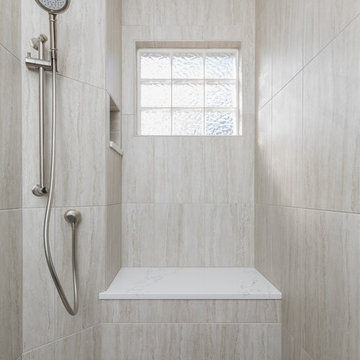
Transforming this formerly-awkward space to be as pleasing as the views that it boasts was no small challenge. Two large his and hers vanities occupy one wall, while the opposite is a dual purpose vanity and linen cabinet. The elegant freestanding soaker tub sits just below the oversized picture window.
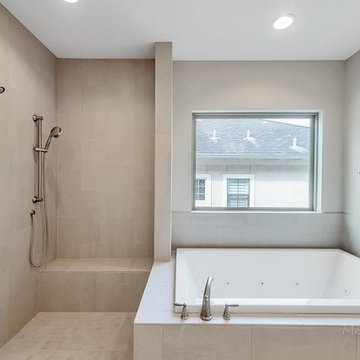
Purser Architectural Custom Home Design built by Tommy Cashiola Custom Homes. Photos by Mel Garrett
Mid-sized contemporary master bathroom in Houston with shaker cabinets, white cabinets, a hot tub, a corner shower, a two-piece toilet, gray tile, stone tile, grey walls, limestone floors, an undermount sink, granite benchtops, grey floor, an open shower and white benchtops.
Mid-sized contemporary master bathroom in Houston with shaker cabinets, white cabinets, a hot tub, a corner shower, a two-piece toilet, gray tile, stone tile, grey walls, limestone floors, an undermount sink, granite benchtops, grey floor, an open shower and white benchtops.
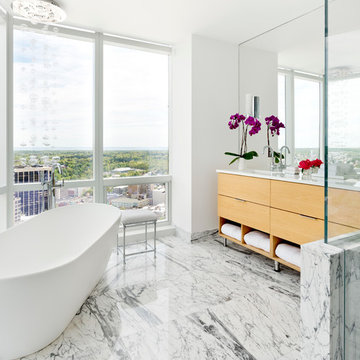
Rikki Snyder
Inspiration for a contemporary master bathroom in New York with flat-panel cabinets, medium wood cabinets, a freestanding tub, a corner shower, stone tile, white walls, marble floors, a wall-mount sink and white benchtops.
Inspiration for a contemporary master bathroom in New York with flat-panel cabinets, medium wood cabinets, a freestanding tub, a corner shower, stone tile, white walls, marble floors, a wall-mount sink and white benchtops.
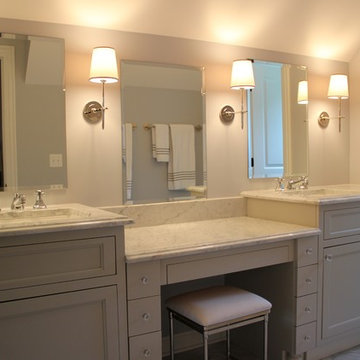
Photo of a mid-sized transitional master bathroom in Chicago with an undermount sink, grey cabinets, marble benchtops, an alcove shower, a two-piece toilet, gray tile, stone tile, grey walls, marble floors, recessed-panel cabinets, white floor, a hinged shower door, white benchtops, a double vanity and a built-in vanity.
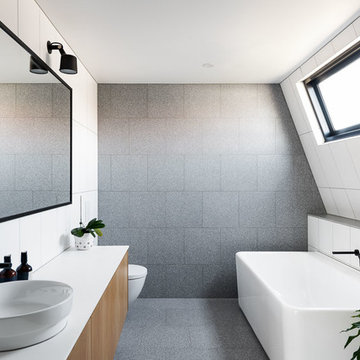
CTP Cheyne Toomey
Inspiration for a mid-sized contemporary kids bathroom in Melbourne with flat-panel cabinets, a freestanding tub, gray tile, stone tile, white walls, concrete floors, engineered quartz benchtops, grey floor, white benchtops, medium wood cabinets and a vessel sink.
Inspiration for a mid-sized contemporary kids bathroom in Melbourne with flat-panel cabinets, a freestanding tub, gray tile, stone tile, white walls, concrete floors, engineered quartz benchtops, grey floor, white benchtops, medium wood cabinets and a vessel sink.
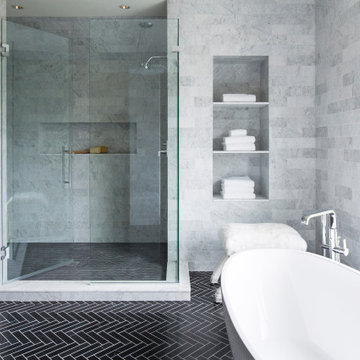
Martha O'Hara Interiors, Interior Design & Photo Styling | Streeter Homes, Builder | Troy Thies, Photography | Swan Architecture, Architect |
Please Note: All “related,” “similar,” and “sponsored” products tagged or listed by Houzz are not actual products pictured. They have not been approved by Martha O’Hara Interiors nor any of the professionals credited. For information about our work, please contact design@oharainteriors.com.
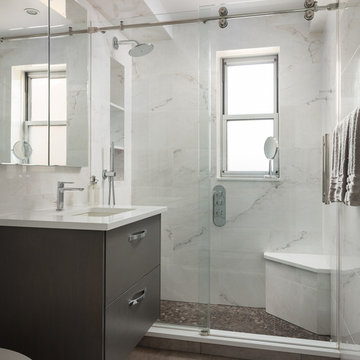
Inspiration for a mid-sized modern 3/4 bathroom in New York with flat-panel cabinets, grey cabinets, an alcove shower, gray tile, white tile, stone tile, multi-coloured walls, porcelain floors, an undermount sink, engineered quartz benchtops, brown floor, a sliding shower screen and white benchtops.
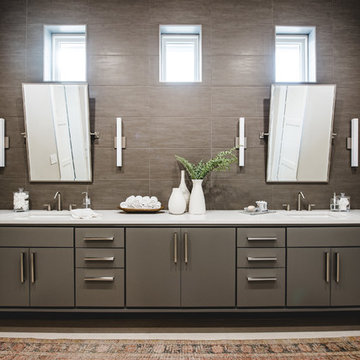
An Indoor Lady
Photo of a mid-sized contemporary master bathroom in Austin with flat-panel cabinets, grey cabinets, brown tile, grey walls, an undermount sink, stone tile, travertine floors and white benchtops.
Photo of a mid-sized contemporary master bathroom in Austin with flat-panel cabinets, grey cabinets, brown tile, grey walls, an undermount sink, stone tile, travertine floors and white benchtops.
Bathroom Design Ideas with Stone Tile and White Benchtops
3