Window In Shower Bathroom Design Ideas with Stone Tile
Refine by:
Budget
Sort by:Popular Today
1 - 20 of 23 photos
Item 1 of 3

Country bathroom in Sydney with medium wood cabinets, a freestanding tub, an alcove shower, beige tile, stone tile, beige walls, limestone floors, marble benchtops, beige floor, an open shower, multi-coloured benchtops, a double vanity, a floating vanity, an integrated sink and recessed-panel cabinets.
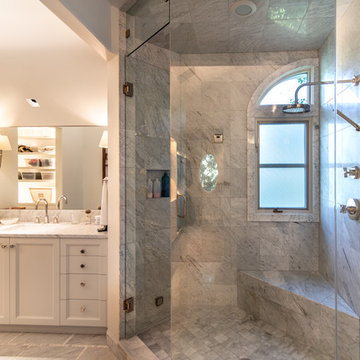
This modern corner shower room has a glass door that seamlessly separates it with the closet. While the corner window offers natural light and warmth to come inside and creates an illusion of a wider space.
Built by ULFBUILT - General contractor of custom homes in Vail and Beaver Creek. Contact us today to learn more.
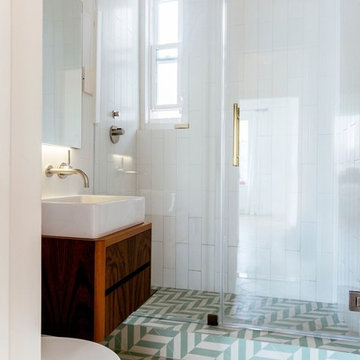
Design ideas for a large transitional master bathroom in New York with furniture-like cabinets, dark wood cabinets, a curbless shower, a one-piece toilet, white tile, stone tile, white walls, mosaic tile floors, a wall-mount sink, marble benchtops, green floor, a hinged shower door, white benchtops, a single vanity and a floating vanity.

Hood House is a playful protector that respects the heritage character of Carlton North whilst celebrating purposeful change. It is a luxurious yet compact and hyper-functional home defined by an exploration of contrast: it is ornamental and restrained, subdued and lively, stately and casual, compartmental and open.
For us, it is also a project with an unusual history. This dual-natured renovation evolved through the ownership of two separate clients. Originally intended to accommodate the needs of a young family of four, we shifted gears at the eleventh hour and adapted a thoroughly resolved design solution to the needs of only two. From a young, nuclear family to a blended adult one, our design solution was put to a test of flexibility.
The result is a subtle renovation almost invisible from the street yet dramatic in its expressive qualities. An oblique view from the northwest reveals the playful zigzag of the new roof, the rippling metal hood. This is a form-making exercise that connects old to new as well as establishing spatial drama in what might otherwise have been utilitarian rooms upstairs. A simple palette of Australian hardwood timbers and white surfaces are complimented by tactile splashes of brass and rich moments of colour that reveal themselves from behind closed doors.
Our internal joke is that Hood House is like Lazarus, risen from the ashes. We’re grateful that almost six years of hard work have culminated in this beautiful, protective and playful house, and so pleased that Glenda and Alistair get to call it home.
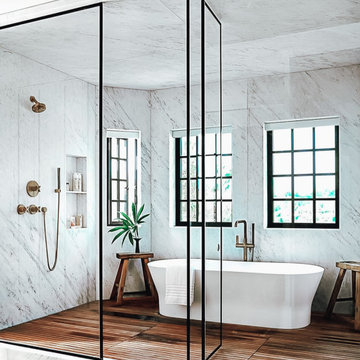
Expansive wet room bathroom in Dallas with a freestanding tub, multi-coloured tile, grey walls, with a sauna, brown floor, a hinged shower door, stone tile and bamboo floors.
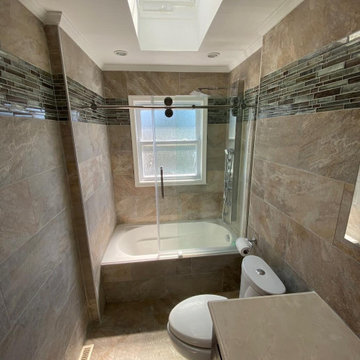
Photo of a mid-sized modern master bathroom in New York with shaker cabinets, dark wood cabinets, an alcove tub, a shower/bathtub combo, a two-piece toilet, multi-coloured tile, stone tile, multi-coloured walls, slate floors, an undermount sink, quartzite benchtops, beige floor, a sliding shower screen, white benchtops, a single vanity and a built-in vanity.
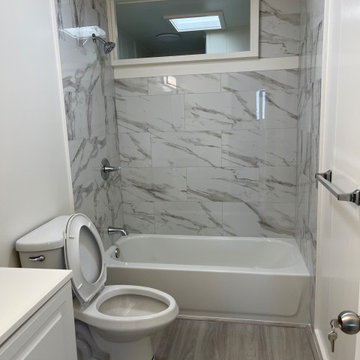
Design ideas for a mid-sized modern master bathroom in Hawaii with shaker cabinets, white cabinets, an alcove tub, a shower/bathtub combo, a two-piece toilet, stone tile, white walls, light hardwood floors, solid surface benchtops, brown floor, a shower curtain, white benchtops, a single vanity, a built-in vanity and an integrated sink.

Design ideas for a large master wet room bathroom in Nashville with furniture-like cabinets, light wood cabinets, engineered quartz benchtops, white benchtops, a freestanding vanity, multi-coloured tile, stone tile, a two-piece toilet, white walls, mosaic tile floors, an undermount sink, multi-coloured floor, an open shower and vaulted.
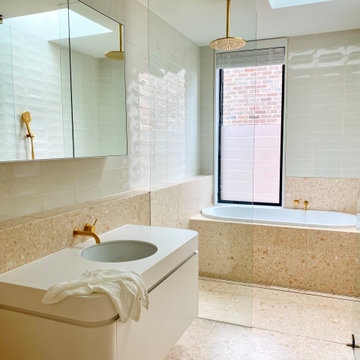
This elegant bathroom is designed with a combination of simple lines and a calming material palette that allows for total relaxation. The terrazzo tile and the brass fixtures add warmth and subtle luxury.
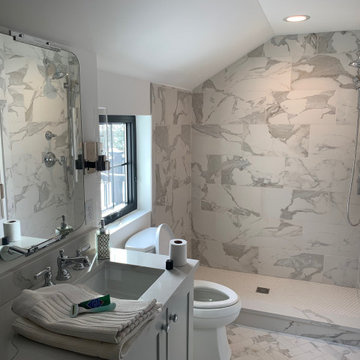
Design ideas for a mid-sized modern master bathroom in Detroit with white cabinets, an open shower, ceramic floors, an undermount sink, engineered quartz benchtops, white benchtops, shaker cabinets, a built-in vanity, multi-coloured tile, stone tile, an open shower, a double vanity, a two-piece toilet and multi-coloured floor.
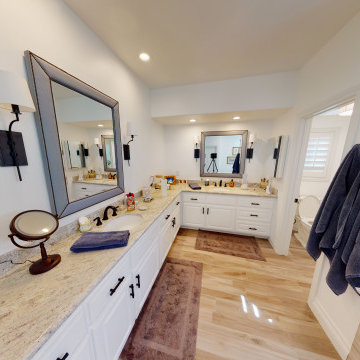
Large modern master bathroom in Los Angeles with shaker cabinets, white cabinets, a corner shower, a one-piece toilet, white walls, light hardwood floors, an undermount sink, granite benchtops, brown floor, a hinged shower door, multi-coloured benchtops, a double vanity, vaulted, beige tile, stone tile, a built-in vanity and a freestanding tub.
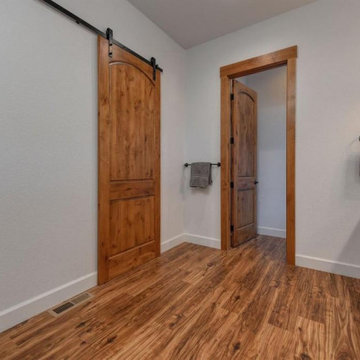
Large arts and crafts master wet room bathroom in Sacramento with shaker cabinets, medium wood cabinets, white walls, light hardwood floors, an undermount sink, granite benchtops, brown floor, multi-coloured benchtops, a double vanity, a built-in vanity, vaulted, multi-coloured tile, stone tile and an open shower.
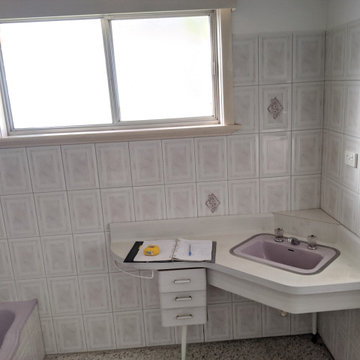
Before bathroom renovation
This is an example of a mid-sized contemporary master bathroom in Melbourne with a drop-in tub, a shower/bathtub combo, black tile, stone tile, terrazzo floors, a wall-mount sink, black floor, a single vanity and a floating vanity.
This is an example of a mid-sized contemporary master bathroom in Melbourne with a drop-in tub, a shower/bathtub combo, black tile, stone tile, terrazzo floors, a wall-mount sink, black floor, a single vanity and a floating vanity.
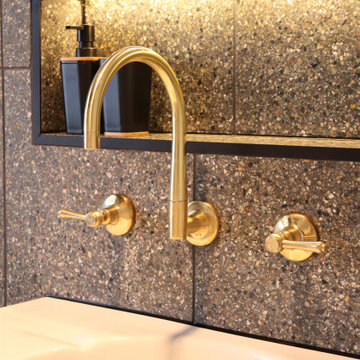
After Copper tap wear, terrazzo tile with LED strip lighting to the niche.
This is an example of a mid-sized contemporary master bathroom in Melbourne with a drop-in tub, a shower/bathtub combo, stone tile, terrazzo floors, a wall-mount sink, black floor and a single vanity.
This is an example of a mid-sized contemporary master bathroom in Melbourne with a drop-in tub, a shower/bathtub combo, stone tile, terrazzo floors, a wall-mount sink, black floor and a single vanity.
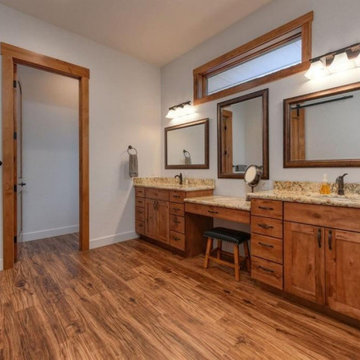
Photo of a large arts and crafts master wet room bathroom in Sacramento with shaker cabinets, medium wood cabinets, white walls, light hardwood floors, an undermount sink, granite benchtops, brown floor, multi-coloured benchtops, a double vanity, a built-in vanity, multi-coloured tile, stone tile, an open shower and vaulted.
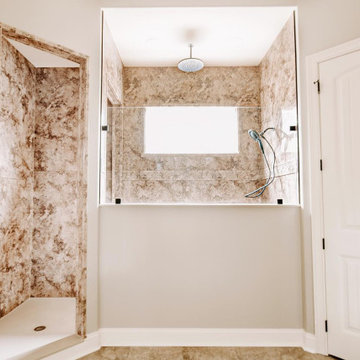
Large master wet room bathroom in Little Rock with furniture-like cabinets, light wood cabinets, a two-piece toilet, multi-coloured tile, stone tile, white walls, mosaic tile floors, an undermount sink, engineered quartz benchtops, multi-coloured floor, an open shower, white benchtops, a freestanding vanity and vaulted.

Hood House is a playful protector that respects the heritage character of Carlton North whilst celebrating purposeful change. It is a luxurious yet compact and hyper-functional home defined by an exploration of contrast: it is ornamental and restrained, subdued and lively, stately and casual, compartmental and open.
For us, it is also a project with an unusual history. This dual-natured renovation evolved through the ownership of two separate clients. Originally intended to accommodate the needs of a young family of four, we shifted gears at the eleventh hour and adapted a thoroughly resolved design solution to the needs of only two. From a young, nuclear family to a blended adult one, our design solution was put to a test of flexibility.
The result is a subtle renovation almost invisible from the street yet dramatic in its expressive qualities. An oblique view from the northwest reveals the playful zigzag of the new roof, the rippling metal hood. This is a form-making exercise that connects old to new as well as establishing spatial drama in what might otherwise have been utilitarian rooms upstairs. A simple palette of Australian hardwood timbers and white surfaces are complimented by tactile splashes of brass and rich moments of colour that reveal themselves from behind closed doors.
Our internal joke is that Hood House is like Lazarus, risen from the ashes. We’re grateful that almost six years of hard work have culminated in this beautiful, protective and playful house, and so pleased that Glenda and Alistair get to call it home.
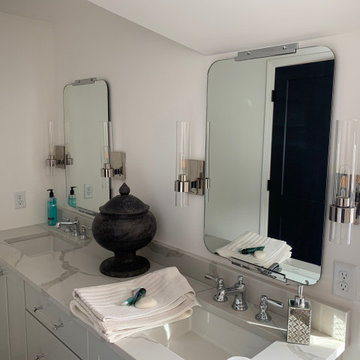
Mid-sized modern master bathroom in Detroit with white cabinets, an open shower, ceramic floors, an undermount sink, engineered quartz benchtops, white benchtops, shaker cabinets, a two-piece toilet, multi-coloured tile, stone tile, multi-coloured floor, an open shower, a double vanity and a built-in vanity.
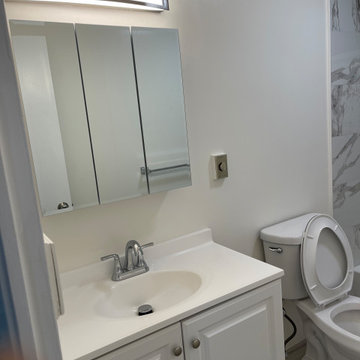
Mid-sized modern master bathroom in Hawaii with shaker cabinets, white cabinets, an alcove tub, a shower/bathtub combo, a two-piece toilet, stone tile, white walls, light hardwood floors, an integrated sink, solid surface benchtops, brown floor, a shower curtain, white benchtops, a single vanity and a built-in vanity.
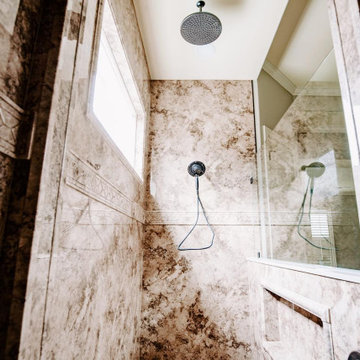
This is an example of a large master wet room bathroom in Little Rock with furniture-like cabinets, light wood cabinets, a two-piece toilet, multi-coloured tile, stone tile, white walls, mosaic tile floors, an undermount sink, engineered quartz benchtops, multi-coloured floor, an open shower, white benchtops, a freestanding vanity and vaulted.
Window In Shower Bathroom Design Ideas with Stone Tile
1