Bathroom Design Ideas with Subway Tile and a Drop-in Sink
Refine by:
Budget
Sort by:Popular Today
21 - 40 of 2,725 photos
Item 1 of 3
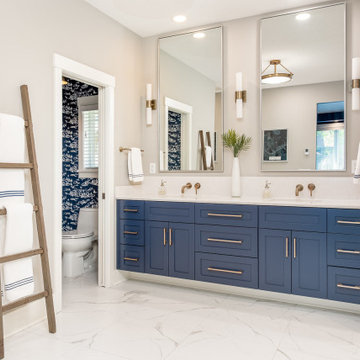
Large beach style master bathroom in Minneapolis with shaker cabinets, black cabinets, a freestanding tub, a shower/bathtub combo, a two-piece toilet, white tile, subway tile, grey walls, porcelain floors, a drop-in sink, engineered quartz benchtops, white floor, grey benchtops, a shower seat, a double vanity, a built-in vanity and wallpaper.
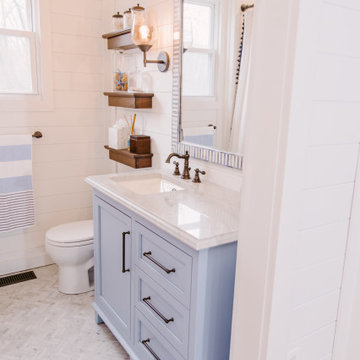
Design ideas for a small beach style kids bathroom in Baltimore with beaded inset cabinets, blue cabinets, an alcove tub, an alcove shower, a one-piece toilet, white tile, subway tile, white walls, marble floors, a drop-in sink, engineered quartz benchtops, grey floor, a shower curtain, white benchtops, a single vanity, a built-in vanity and planked wall panelling.
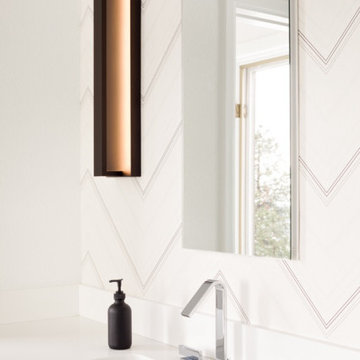
The goal of this project was to update the outdated master bathroom to better meet the homeowners design tastes and the style of the rest of this foothills home, as well as update all the doors on the first floor, and create a contemporary mud room and staircase to the basement.
The homeowners wanted a master suite that had a masculine feel, incorporated elements of black steel, wood, and contrast with clean white tiles and counter-tops and helped their long and skinny layout feel larger/ make better use of the space they have. They also wanted a more spacious and luxurious shower with water temperature control. A large window that existed above the original soaking tub offered spectacular views down into Boulder valley and it was important to keep this element in the updated design. However, privacy was also very important. Therefore, a custom-built powder coated steel shelf, was created to provide privacy blocking, add storage, and add a contrasting design element to the white wall tiles. Black honeycomb floor tiles, new black walnut cabinetry, contemporary wall paper, a floor to ceiling glass shower wall, and updated fixtures elevated the space and gave the clients exactly the look and feel that they wanted.
Unique custom metal design elements can be found throughout the new spaces (shower, mud room bench and shelving, and staircase railings and guardrails), and give this home the contemporary feel that the homeowners desired.
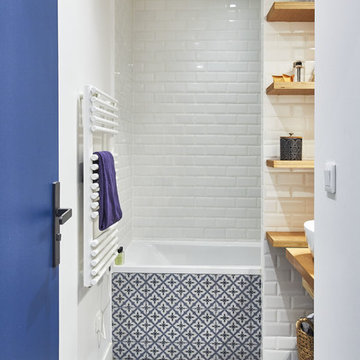
This is an example of a small midcentury master bathroom in Paris with an undermount tub, a two-piece toilet, white tile, subway tile, white walls, cement tiles, a drop-in sink, wood benchtops, blue floor and an open shower.
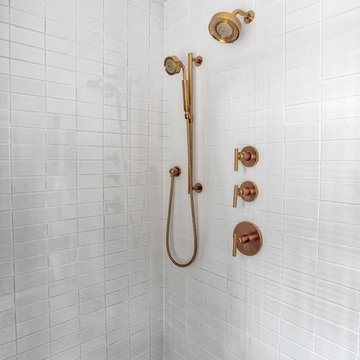
A simple and sleek shower with white subway tile and brass hardware fixtures.
Photos by Chris Veith.
Design ideas for a mid-sized midcentury master bathroom in New York with beaded inset cabinets, a corner shower, a two-piece toilet, white tile, subway tile, white walls, mosaic tile floors, a drop-in sink, white floor, a hinged shower door and white benchtops.
Design ideas for a mid-sized midcentury master bathroom in New York with beaded inset cabinets, a corner shower, a two-piece toilet, white tile, subway tile, white walls, mosaic tile floors, a drop-in sink, white floor, a hinged shower door and white benchtops.
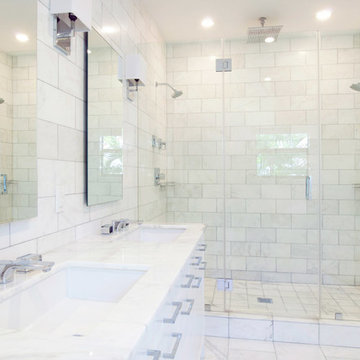
Inspiration for a large transitional master bathroom in Miami with a drop-in sink, marble benchtops, an open shower, multi-coloured tile, white walls, marble floors, flat-panel cabinets, white cabinets, an undermount tub, subway tile, white floor and a hinged shower door.
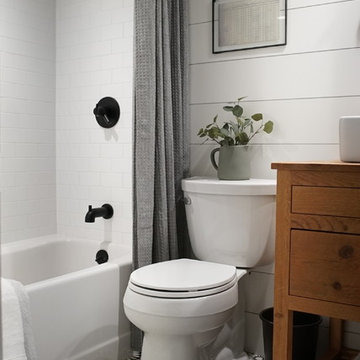
This is an example of a mid-sized country bathroom in Philadelphia with furniture-like cabinets, light wood cabinets, an alcove tub, a shower/bathtub combo, a two-piece toilet, white tile, subway tile, white walls, cement tiles, a drop-in sink, wood benchtops, multi-coloured floor and a shower curtain.

Stylish bathroom project in Alexandria, VA with star pattern black and white porcelain tiles, free standing vanity, walk-in shower framed medicine cabinet and black metal shelf over the toilet. Small dated bathroom turned out such a chic space.
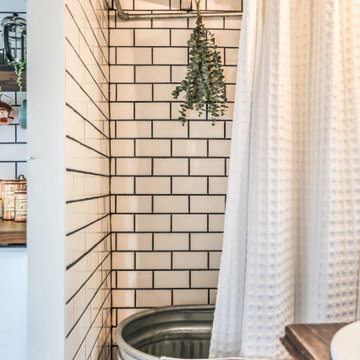
A modern-meets-vintage farmhouse-style tiny house designed and built by Parlour & Palm in Portland, Oregon. This adorable space may be small, but it is mighty, and includes a kitchen, bathroom, living room, sleeping loft, and outdoor deck. Many of the features - including cabinets, shelves, hardware, lighting, furniture, and outlet covers - are salvaged and recycled.
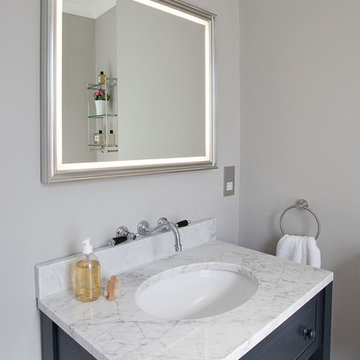
Randi Sokoloff
Design ideas for a mid-sized transitional wet room bathroom in Sussex with shaker cabinets, grey cabinets, a freestanding tub, a one-piece toilet, white tile, subway tile, grey walls, cement tiles, a drop-in sink, marble benchtops, multi-coloured floor and an open shower.
Design ideas for a mid-sized transitional wet room bathroom in Sussex with shaker cabinets, grey cabinets, a freestanding tub, a one-piece toilet, white tile, subway tile, grey walls, cement tiles, a drop-in sink, marble benchtops, multi-coloured floor and an open shower.
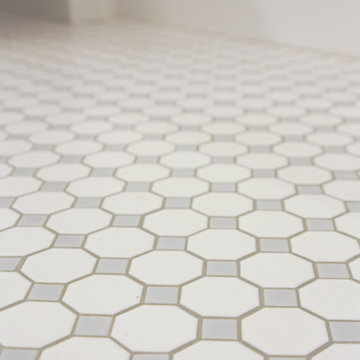
Design ideas for a mid-sized arts and crafts master bathroom in Other with shaker cabinets, white cabinets, an alcove tub, an alcove shower, a one-piece toilet, black and white tile, subway tile, grey walls, linoleum floors, a drop-in sink and solid surface benchtops.
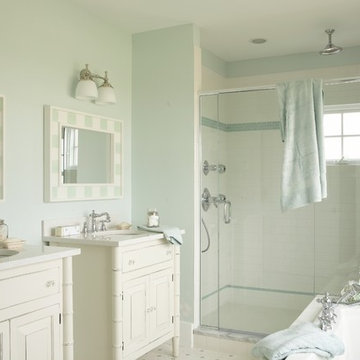
Tracey Rapisardi Design, 2008 Coastal Living Idea House Master Bathroom
Mid-sized beach style 3/4 bathroom in Tampa with white tile, solid surface benchtops, an open shower, a one-piece toilet, blue walls, mosaic tile floors, a drop-in sink, white floor, an open shower, furniture-like cabinets, white cabinets, a drop-in tub, subway tile and white benchtops.
Mid-sized beach style 3/4 bathroom in Tampa with white tile, solid surface benchtops, an open shower, a one-piece toilet, blue walls, mosaic tile floors, a drop-in sink, white floor, an open shower, furniture-like cabinets, white cabinets, a drop-in tub, subway tile and white benchtops.
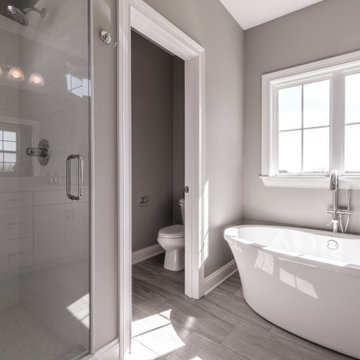
This is an example of a transitional master bathroom in Louisville with recessed-panel cabinets, grey cabinets, a freestanding tub, an alcove shower, a one-piece toilet, white tile, subway tile, grey walls, wood-look tile, a drop-in sink, solid surface benchtops, grey floor, a hinged shower door, white benchtops, an enclosed toilet, a double vanity and a built-in vanity.
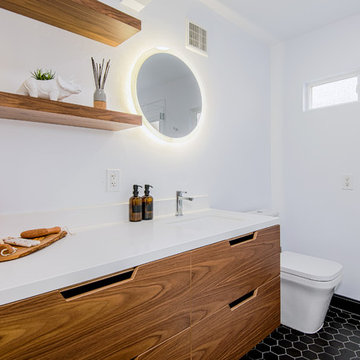
Visionary Home Remodeling presents you a modernized style full remodel master bathroom design. A bathroom is often one of the smallest rooms in a home, yet one of the most complex when it comes time to remodel. From plumbing to wiring to ventilation to lighting to the right choice of materials and fixtures, there’s no question that successful projects require thoughtful planning and design, great communications and skilled craftsmanship.
Contact us today for a free estimate!
(408) 692-7201 or info@vhrca.com
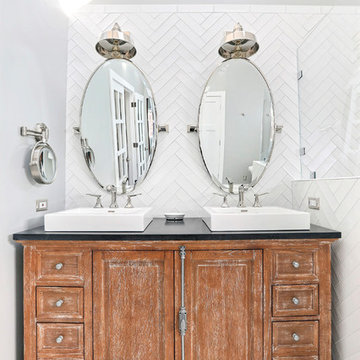
Devi Pride Photography
Expansive transitional master bathroom in San Francisco with medium wood cabinets, a freestanding tub, a curbless shower, white tile, subway tile, grey walls, marble floors, a drop-in sink, engineered quartz benchtops, grey floor, an open shower, grey benchtops and recessed-panel cabinets.
Expansive transitional master bathroom in San Francisco with medium wood cabinets, a freestanding tub, a curbless shower, white tile, subway tile, grey walls, marble floors, a drop-in sink, engineered quartz benchtops, grey floor, an open shower, grey benchtops and recessed-panel cabinets.
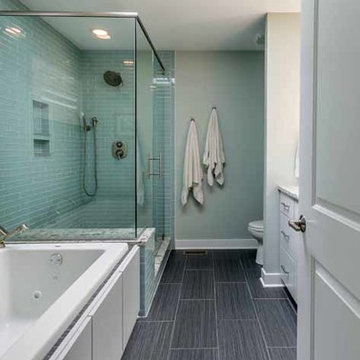
This family of 5 was quickly out-growing their 1,220sf ranch home on a beautiful corner lot. Rather than adding a 2nd floor, the decision was made to extend the existing ranch plan into the back yard, adding a new 2-car garage below the new space - for a new total of 2,520sf. With a previous addition of a 1-car garage and a small kitchen removed, a large addition was added for Master Bedroom Suite, a 4th bedroom, hall bath, and a completely remodeled living, dining and new Kitchen, open to large new Family Room. The new lower level includes the new Garage and Mudroom. The existing fireplace and chimney remain - with beautifully exposed brick. The homeowners love contemporary design, and finished the home with a gorgeous mix of color, pattern and materials.
The project was completed in 2011. Unfortunately, 2 years later, they suffered a massive house fire. The house was then rebuilt again, using the same plans and finishes as the original build, adding only a secondary laundry closet on the main level.
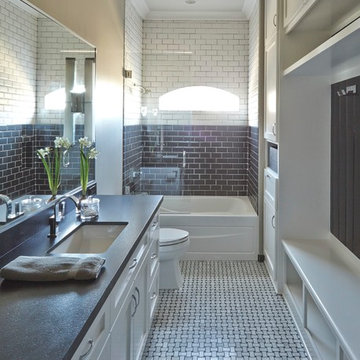
Muted tones of gray and white mix throughout this bathroom, offering a soothing vibe to all who enter. The modern mosaic floor - in a contrasting basket weave - adds a funky edge to the simple gray and white contrasting sub way tiles that line the shower. Subtle details can be found throughout this space, that all play together to create a seamless, cool design.
Erika Barczak, By Design Interiors, Inc.
Photo Credit: Michael Kaskel www.kaskelphoto.com
Builder: Roy Van Den Heuvel, Brand R Construction
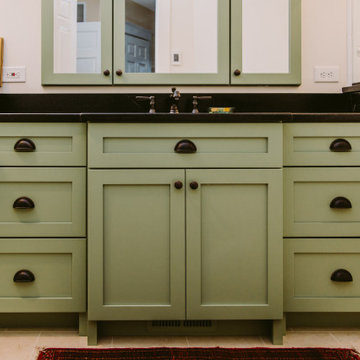
This is an example of a small arts and crafts master bathroom in Baltimore with shaker cabinets, green cabinets, a corner shower, a two-piece toilet, white tile, subway tile, white walls, travertine floors, a drop-in sink, soapstone benchtops, beige floor, a hinged shower door, white benchtops, a niche, a single vanity and a built-in vanity.
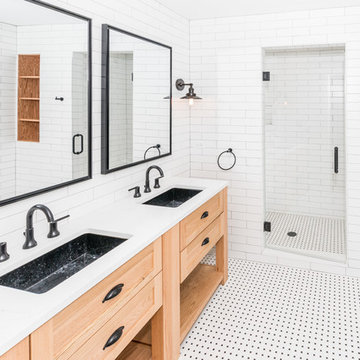
Design ideas for a mid-sized modern master bathroom in Chicago with open cabinets, light wood cabinets, an alcove shower, a one-piece toilet, white tile, subway tile, white walls, a drop-in sink, quartzite benchtops, white floor, a hinged shower door, white benchtops, a double vanity and a freestanding vanity.
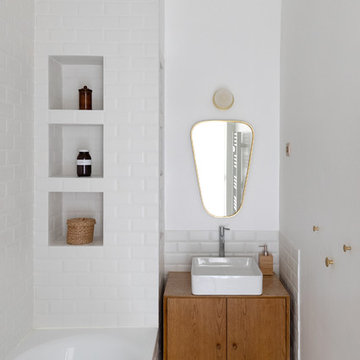
Design Charlotte Féquet
Photos Laura Jacques
Design ideas for a small contemporary kids bathroom in Paris with beaded inset cabinets, light wood cabinets, an undermount tub, white tile, subway tile, white walls, cement tiles, a drop-in sink, wood benchtops, multi-coloured floor and brown benchtops.
Design ideas for a small contemporary kids bathroom in Paris with beaded inset cabinets, light wood cabinets, an undermount tub, white tile, subway tile, white walls, cement tiles, a drop-in sink, wood benchtops, multi-coloured floor and brown benchtops.
Bathroom Design Ideas with Subway Tile and a Drop-in Sink
2