Bathroom Design Ideas with Subway Tile and a Drop-in Sink
Refine by:
Budget
Sort by:Popular Today
41 - 60 of 2,725 photos
Item 1 of 3
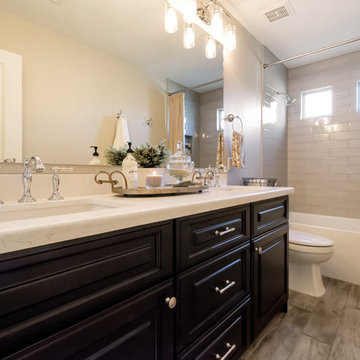
Hall Bathroom - Demo'd complete bathroom. Installed Large soaking tub, subway tile to the ceiling, two new rain glass windows, custom smokehouse cabinets, Quartz counter tops and all new chrome fixtures.
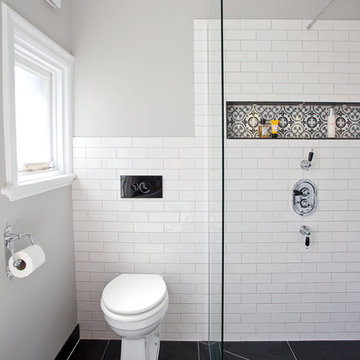
Randi Sokoloff
Design ideas for a mid-sized contemporary kids wet room bathroom in Sussex with shaker cabinets, grey cabinets, a freestanding tub, a one-piece toilet, white tile, subway tile, grey walls, cement tiles, a drop-in sink, marble benchtops, multi-coloured floor and an open shower.
Design ideas for a mid-sized contemporary kids wet room bathroom in Sussex with shaker cabinets, grey cabinets, a freestanding tub, a one-piece toilet, white tile, subway tile, grey walls, cement tiles, a drop-in sink, marble benchtops, multi-coloured floor and an open shower.
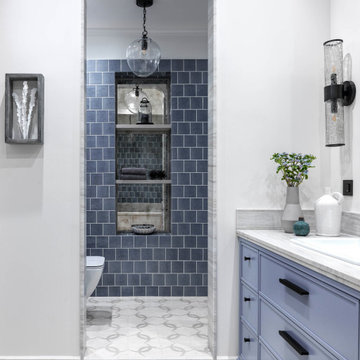
This is an example of a mid-sized contemporary master wet room bathroom in Moscow with recessed-panel cabinets, blue cabinets, an alcove tub, a wall-mount toilet, blue tile, subway tile, white walls, cement tiles, a drop-in sink, marble benchtops, white floor, a hinged shower door and grey benchtops.

Stylish bathroom project in Alexandria, VA with star pattern black and white porcelain tiles, free standing vanity, walk-in shower framed medicine cabinet and black metal shelf over the toilet. Small dated bathroom turned out such a chic space.
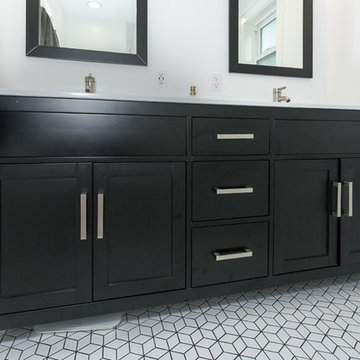
These homeowners have been living in their house for a few years and wanted to add some life to their space. Their main goal was to create a modern feel for their kitchen and bathroom. They had a wall between the kitchen and living room that made both rooms feel small and confined. We removed the wall creating a lot more space in the house and the bathroom is something the homeowners loved to brag about because of how well it turned out!
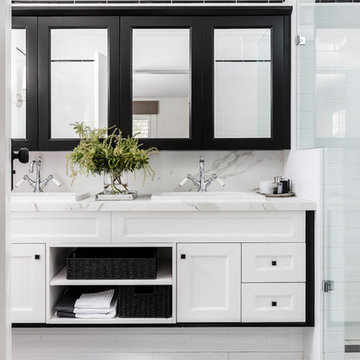
Maree Homer Photography
Inspiration for a transitional 3/4 bathroom in Sydney with shaker cabinets, white cabinets, white tile, subway tile, white walls, a drop-in sink, marble benchtops and black floor.
Inspiration for a transitional 3/4 bathroom in Sydney with shaker cabinets, white cabinets, white tile, subway tile, white walls, a drop-in sink, marble benchtops and black floor.
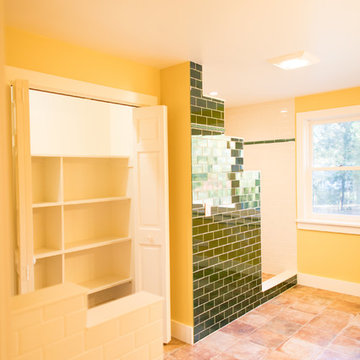
Photo of a large mediterranean master bathroom in Boston with white cabinets, a one-piece toilet, white tile, subway tile, yellow walls, terra-cotta floors, a drop-in sink, tile benchtops, red floor and an open shower.
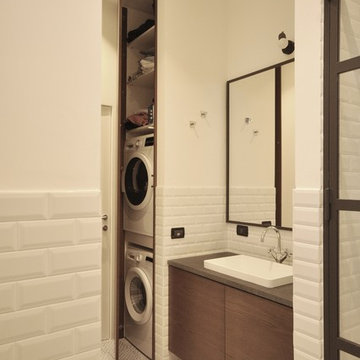
Francesca Novati
Design ideas for a mid-sized industrial 3/4 bathroom in Milan with beaded inset cabinets, dark wood cabinets, an alcove shower, a two-piece toilet, white tile, subway tile, white walls, ceramic floors, a drop-in sink, granite benchtops, blue floor and a hinged shower door.
Design ideas for a mid-sized industrial 3/4 bathroom in Milan with beaded inset cabinets, dark wood cabinets, an alcove shower, a two-piece toilet, white tile, subway tile, white walls, ceramic floors, a drop-in sink, granite benchtops, blue floor and a hinged shower door.
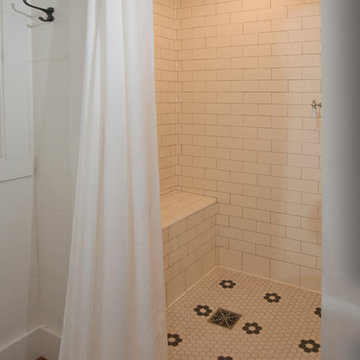
Photo Credit: Sanderson Photography, Inc. Green Bay, WI
Photo of a beach style bathroom in Other with furniture-like cabinets, medium wood cabinets, an alcove shower, a two-piece toilet, white tile, subway tile, white walls, medium hardwood floors, a drop-in sink and marble benchtops.
Photo of a beach style bathroom in Other with furniture-like cabinets, medium wood cabinets, an alcove shower, a two-piece toilet, white tile, subway tile, white walls, medium hardwood floors, a drop-in sink and marble benchtops.
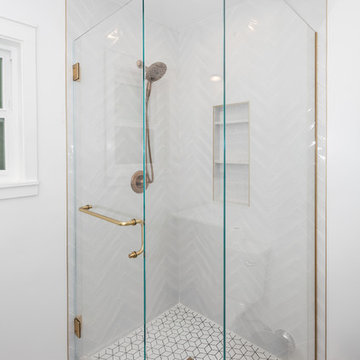
These homeowners have been living in their house for a few years and wanted to add some life to their space. Their main goal was to create a modern feel for their kitchen and bathroom. They had a wall between the kitchen and living room that made both rooms feel small and confined. We removed the wall creating a lot more space in the house and the bathroom is something the homeowners loved to brag about because of how well it turned out!
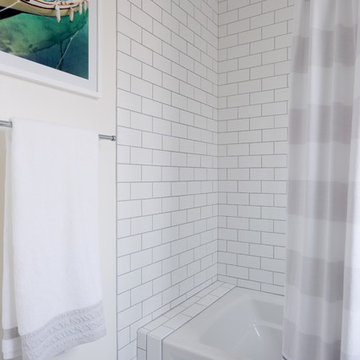
Amy Bartlam
Photo of a mid-sized transitional kids bathroom in Los Angeles with recessed-panel cabinets, grey cabinets, white tile, subway tile, white walls, marble floors, a drop-in sink, marble benchtops and grey floor.
Photo of a mid-sized transitional kids bathroom in Los Angeles with recessed-panel cabinets, grey cabinets, white tile, subway tile, white walls, marble floors, a drop-in sink, marble benchtops and grey floor.

We completely remodeled the shower and tub area, adding the same 6"x 6" subway tile throughout, and on the side of the tub. We added a shower niche. We painted the bathroom. We added an infinity glass door. We switched out all the shower and tub hardware for brass, and we re-glazed the tub as well.
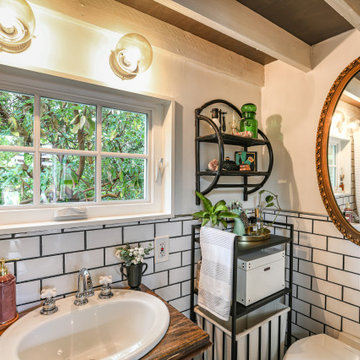
A modern-meets-vintage farmhouse-style tiny house designed and built by Parlour & Palm in Portland, Oregon. This adorable space may be small, but it is mighty, and includes a kitchen, bathroom, living room, sleeping loft, and outdoor deck. Many of the features - including cabinets, shelves, hardware, lighting, furniture, and outlet covers - are salvaged and recycled.
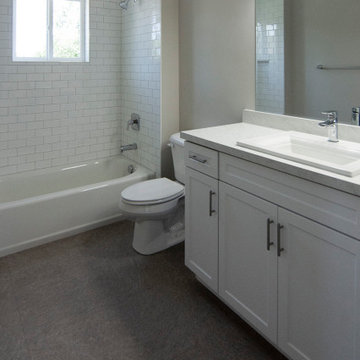
Design ideas for a traditional master bathroom in Salt Lake City with white tile, white benchtops, recessed-panel cabinets, white cabinets, an alcove tub, a shower/bathtub combo, subway tile, beige walls, vinyl floors, a drop-in sink, black floor, a shower curtain, a single vanity and a built-in vanity.
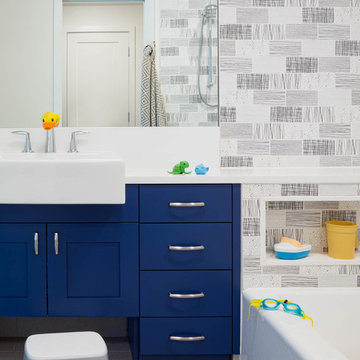
Inspiration for a mid-sized transitional kids bathroom in Seattle with blue cabinets, an alcove tub, a shower/bathtub combo, black and white tile, subway tile, multi-coloured walls, a drop-in sink, engineered quartz benchtops, grey floor, a shower curtain, white benchtops and shaker cabinets.
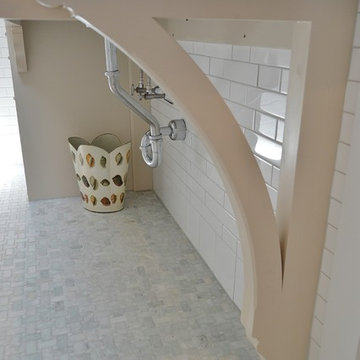
Bracket detail
Large transitional master bathroom in Bridgeport with flat-panel cabinets, beige cabinets, an alcove shower, white tile, subway tile, green walls, mosaic tile floors and a drop-in sink.
Large transitional master bathroom in Bridgeport with flat-panel cabinets, beige cabinets, an alcove shower, white tile, subway tile, green walls, mosaic tile floors and a drop-in sink.
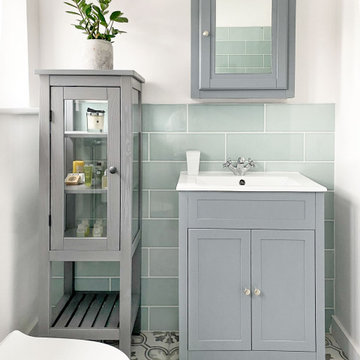
A budget-friendly family bathroom in a Craftsman-style home, using off-the-shelf fixtures and fittings with statement floor tile and metro wall tile.
Mid-sized contemporary kids bathroom in London with shaker cabinets, grey cabinets, a drop-in tub, a shower/bathtub combo, a one-piece toilet, blue tile, subway tile, white walls, ceramic floors, a drop-in sink, marble benchtops, grey floor, a hinged shower door, white benchtops, a single vanity and a freestanding vanity.
Mid-sized contemporary kids bathroom in London with shaker cabinets, grey cabinets, a drop-in tub, a shower/bathtub combo, a one-piece toilet, blue tile, subway tile, white walls, ceramic floors, a drop-in sink, marble benchtops, grey floor, a hinged shower door, white benchtops, a single vanity and a freestanding vanity.
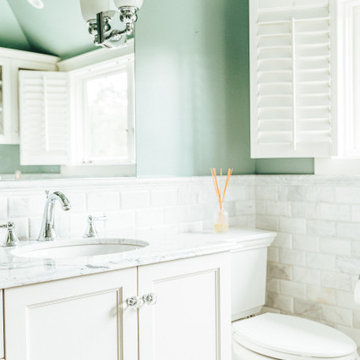
Photo of a mid-sized transitional master wet room bathroom in Other with shaker cabinets, white cabinets, a one-piece toilet, gray tile, subway tile, blue walls, travertine floors, a drop-in sink, granite benchtops, multi-coloured floor, a hinged shower door, multi-coloured benchtops, a shower seat, a double vanity, a built-in vanity and vaulted.
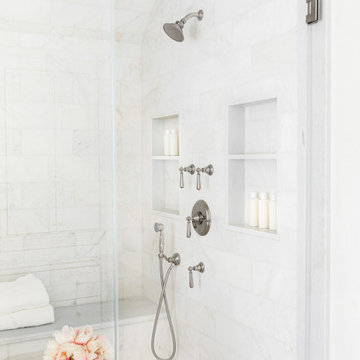
Design by Humphrey Orr Interiors.
Architecture Design by Rosen Kelly Conway.
Inspiration for a traditional bathroom in New York with a one-piece toilet, white tile, subway tile, a drop-in sink, marble benchtops, a double vanity and a freestanding vanity.
Inspiration for a traditional bathroom in New York with a one-piece toilet, white tile, subway tile, a drop-in sink, marble benchtops, a double vanity and a freestanding vanity.
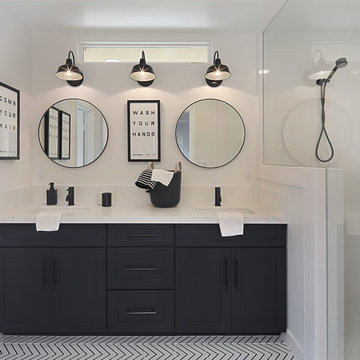
Inspiration for a mid-sized modern kids bathroom in Orange County with shaker cabinets, black cabinets, an open shower, a one-piece toilet, white tile, subway tile, white walls, porcelain floors, a drop-in sink, engineered quartz benchtops, white floor, an open shower and white benchtops.
Bathroom Design Ideas with Subway Tile and a Drop-in Sink
3